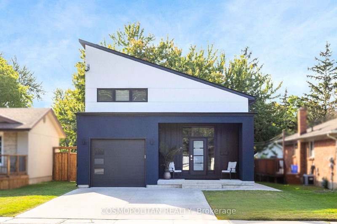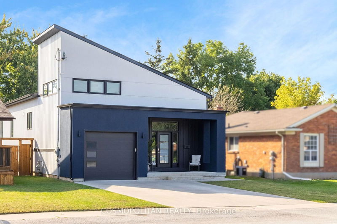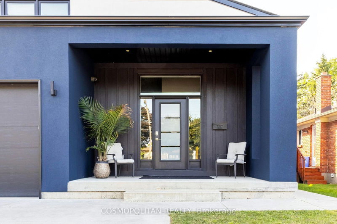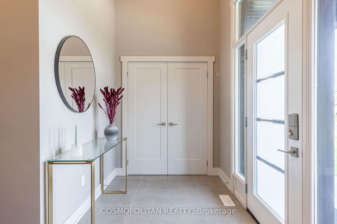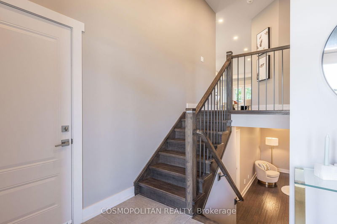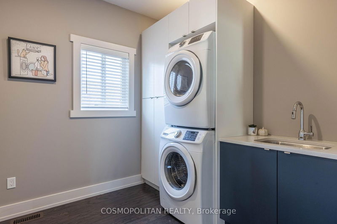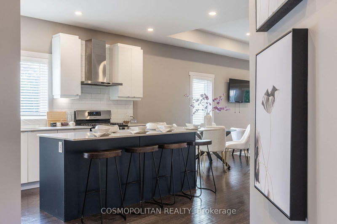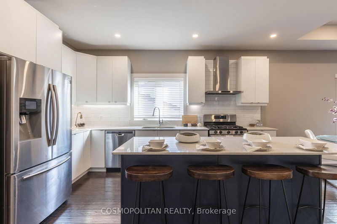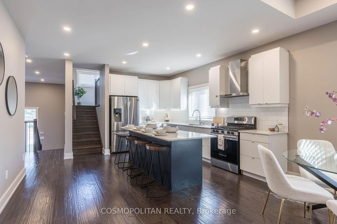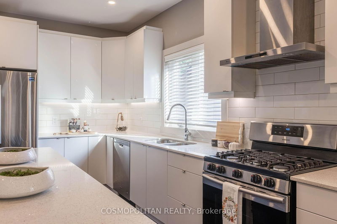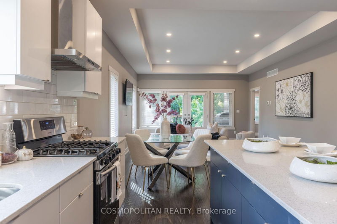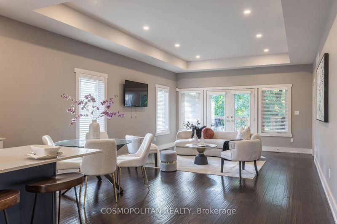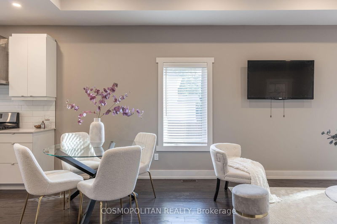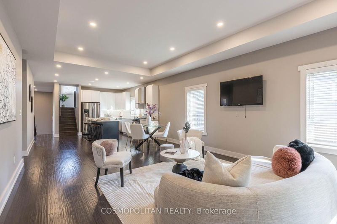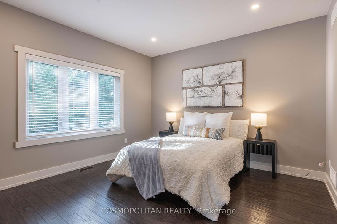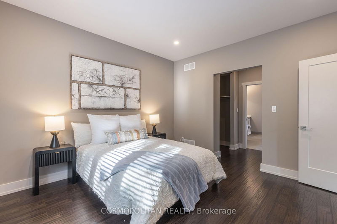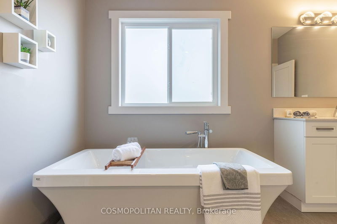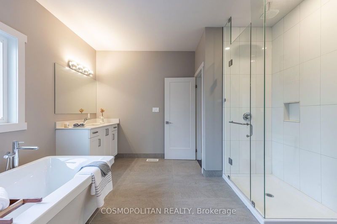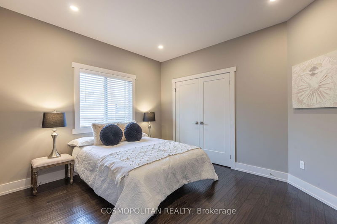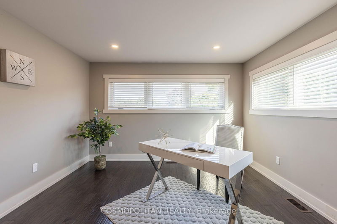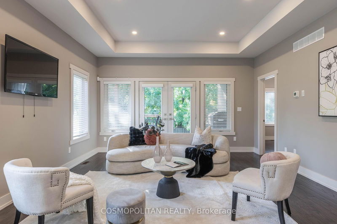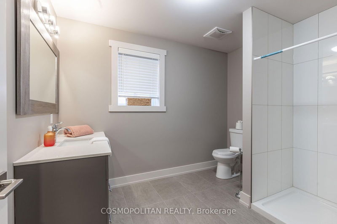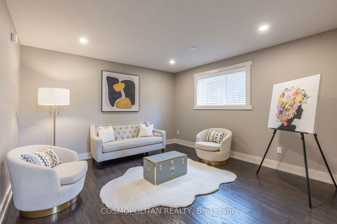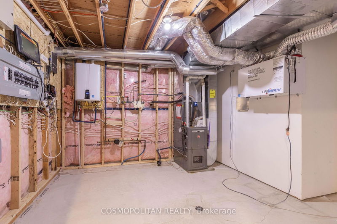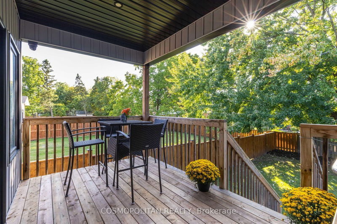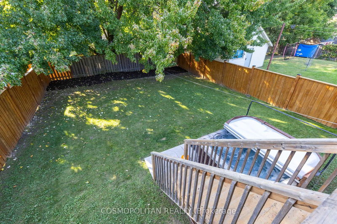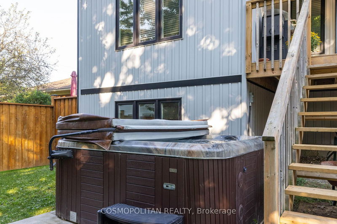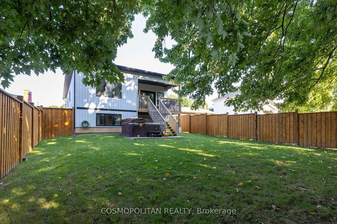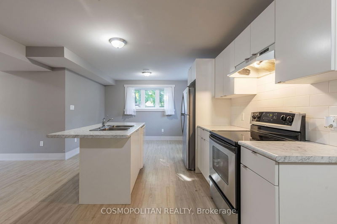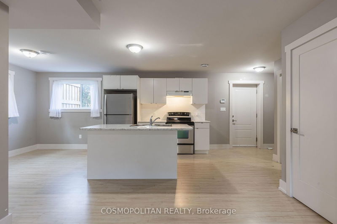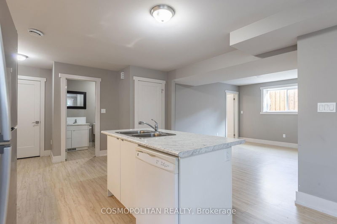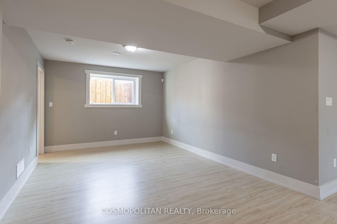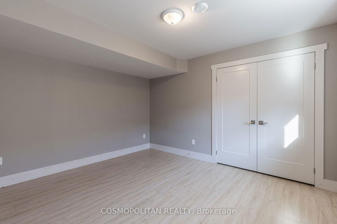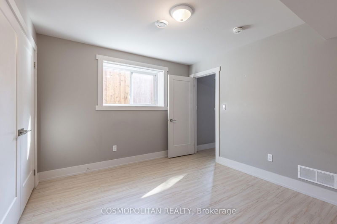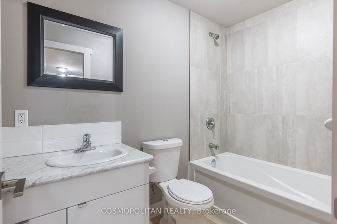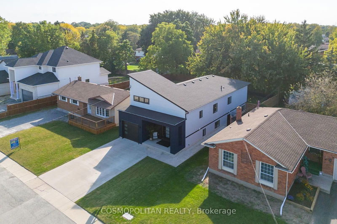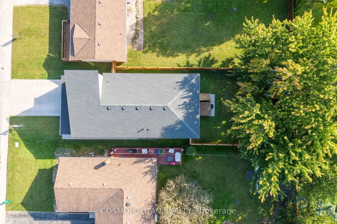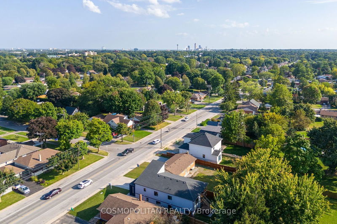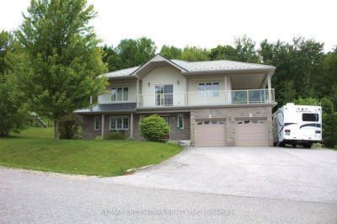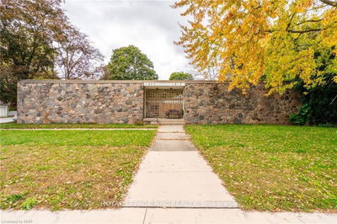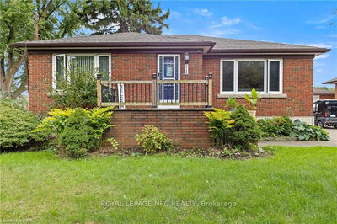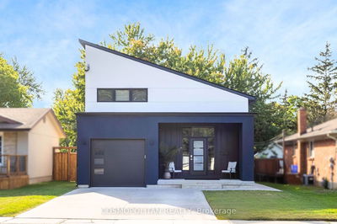Welcome to multigenerational living in Northern Niagara Falls! This custom-built raised bungalow offers nearly 3,000 sq. ft. of luxurious living space, designed with modern living in mind. With its unique faade, this home stands out, featuring a front-split design and a fully legal accessory suite with a separate rear walkout for privacy. Built 5 years ago, it boasts a striking stucco and board-and-batten exterior. Step inside to discover high-end finishes throughout. The main dwelling is adorned with engineered hardwood floors, elegant porcelain tiles, and sleek quartz countertops. The luxurious kitchen has a massive island and flows into the open dining area and living room. The master suite features a walk-through closet and stunning 4-piece spa-like bathroom with a standalone tub and glass shower. There's also a bright oversized loft, perfect for a home office. The lower level offers a rec room, great for family nights or a home gym, and a modern 3-piece bath. The secondary suite, perfect for extended family or rental income, features luxury vinyl plank flooring, a full kitchen, open living and dining areas, a bedroom, a 3-piece bath, and its own laundry. Outside, the fully fenced-in backyard, with sturdy 6x6 posts added just last year, is perfect for relaxation and entertainment. Enjoy sunny days on the raised walkout deck, or unwind on the lower poured concrete pad. Plus, the backyard is home to a large hot tub, perfect for year-round enjoyment! Natural light floods the home through the majority of south-facing windows, and the garage is future-ready with a door opener and power rough-in for an electric vehicle. Nestled in a sought-after neighborhood, you're within walking distance of excellent schools, parks, and amenities. This home is a rare gem that blends modern convenience, style, and comfort it's been lovingly maintained and is ready for its next owner to enjoy!
详情
- 上市时间: Saturday, September 21, 2024
- 城市: Niagara Falls
- 交叉路口: Thorold stone rd & Dorchester Rd
- 详细地址: 3217 DORCHESTER Road, Niagara Falls, L2J 2Z9, Ontario, Canada
- 客厅: Combined W/Dining
- 客厅: Lower
- 厨房: Lower
- 挂盘公司: Cosmopolitan Realty - Disclaimer: The information contained in this listing has not been verified by Cosmopolitan Realty and should be verified by the buyer.

