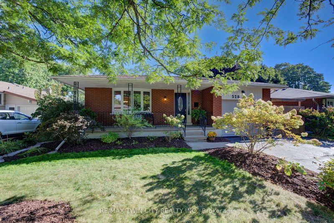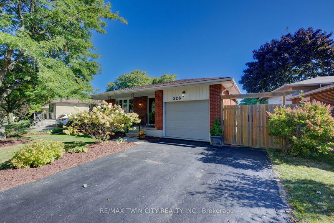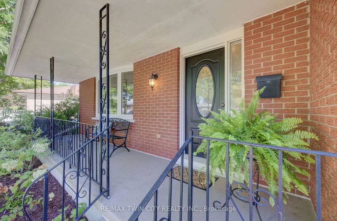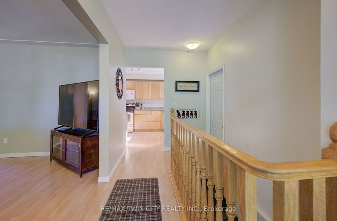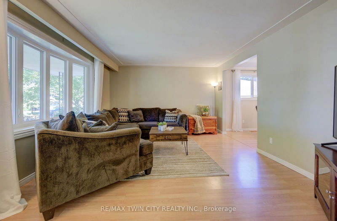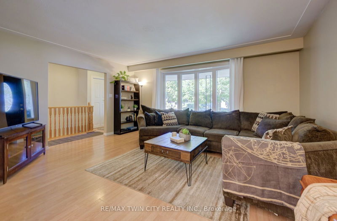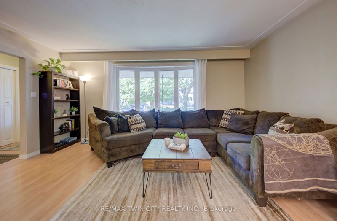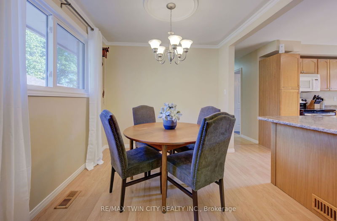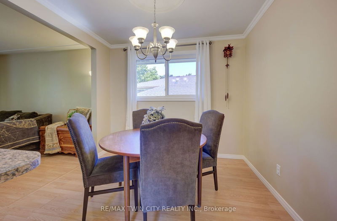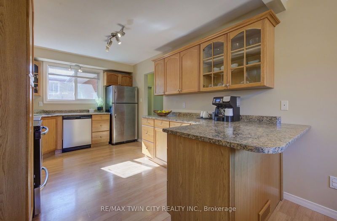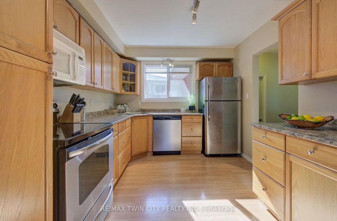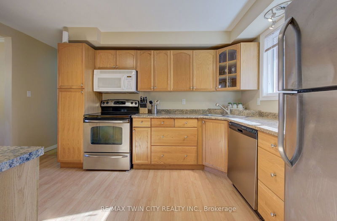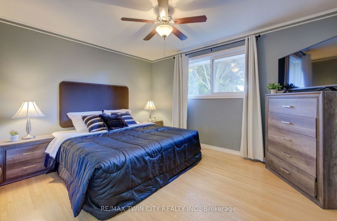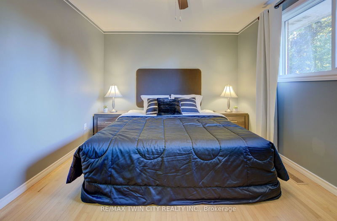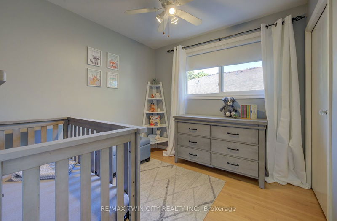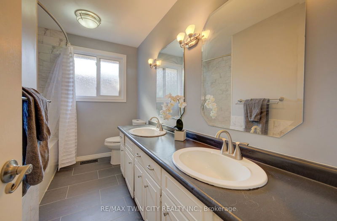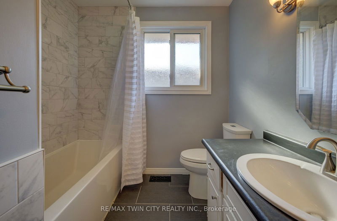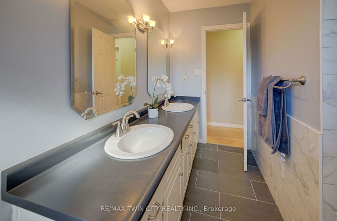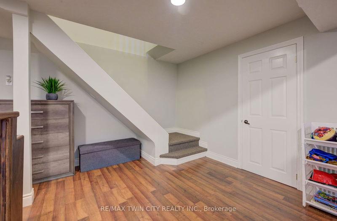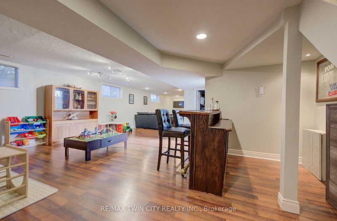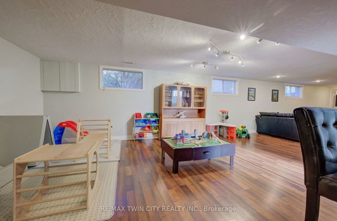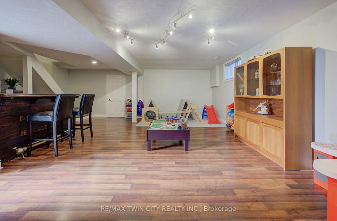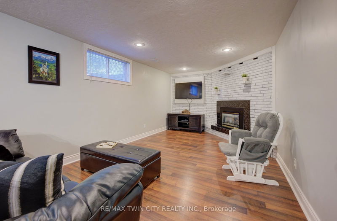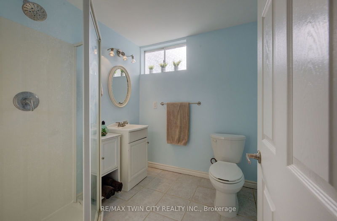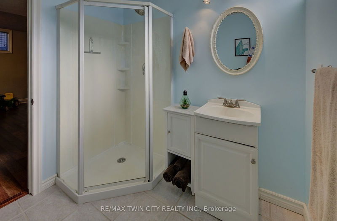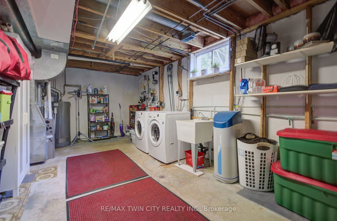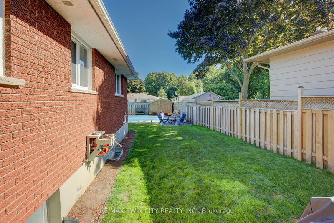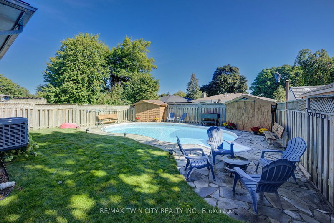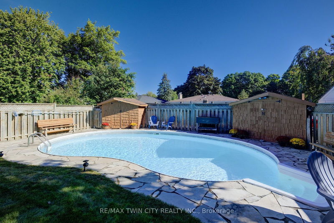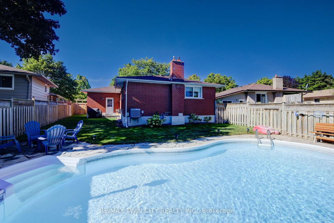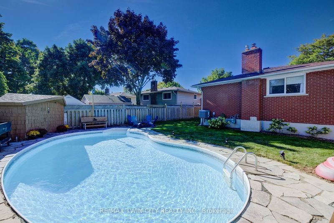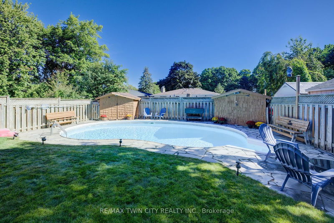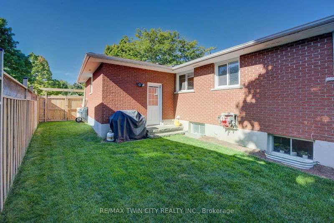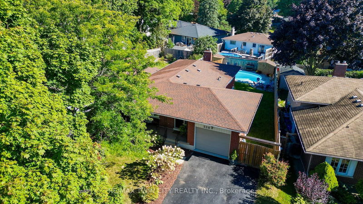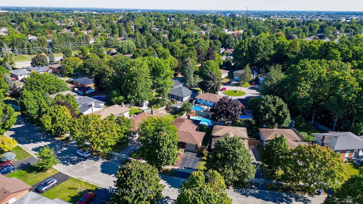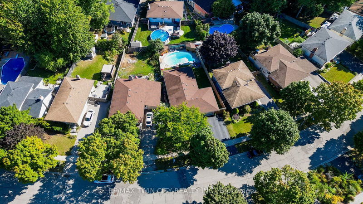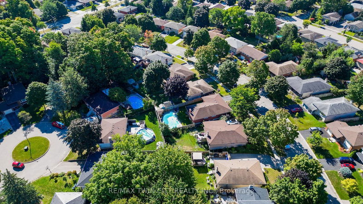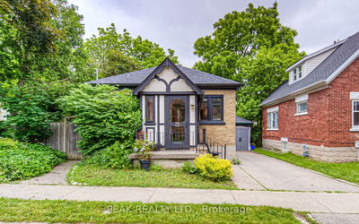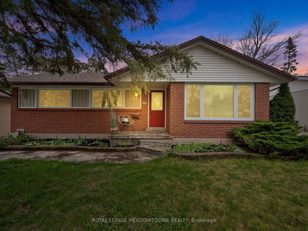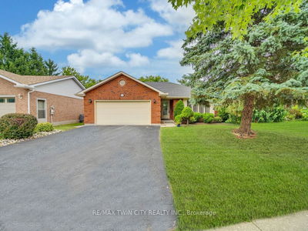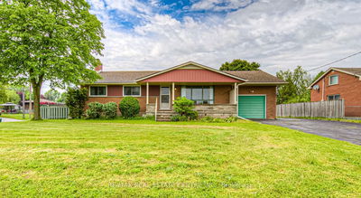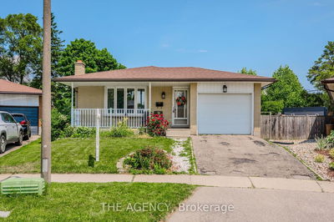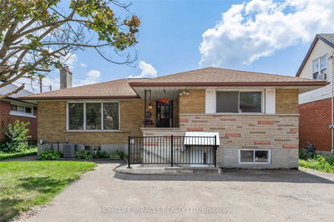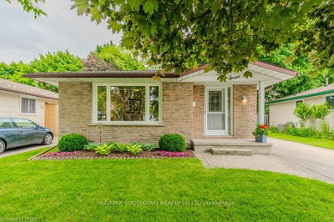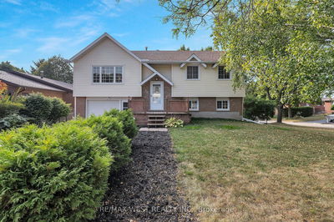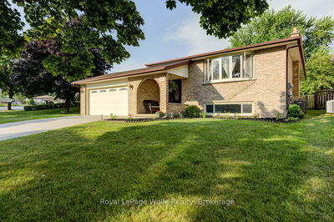Step into a home where comfort, versatility, & style meet. Featuring 3 spacious bedrooms & 2 bathrooms, this property offers generous living space for your family. The main level includes a well-appointed kitchen w/ample cupboards & counter space, ideal for all your culinary creations. This kitchen is a blend of form & function, perfect for both weekday meals & hosting gatherings. The spacious living areas boast an abundance of natural light, complemented by carpet-free floors throughout. Outside, the beautifully landscaped front yard greets you with a welcoming stone pathway, leading around the side of the home to the fenced backyard. You will find privacy & space to enjoy the kidney-shaped pool w/ a deep end, perfect for summer fun & relaxation. The expansive lower level features a large media and games room with a cozy fireplace and a stylish bar, ideal for relaxation & entertaining. A separate entrance adds flexibility, making this space suitable for various uses. The main floor incl. a 5-piece bath, while the lower level features a convenient 3-piece bath. The spacious garage, complete w/ a mezzanine for extra storage, ensures that everything has its place. Situated on a charming, tree-lined street. Discover your dream home in a highly desirable location! Situated just minutes from top-notch amenities, this property offers unparalleled convenience w/ nearby neighborhood parks, scenic trails, & schools including Sir Edgar Bauer Catholic School & NA MacEachern Public School, all within walking distance. Experience effortless access to the University of Waterloo, Wilfrid Laurier University, & Laurel Creek Conservation Area. Enjoy the nearby community centers, YMCA, a variety of shopping options, & dining establishments. Quick access to the highway, LRT, & close proximity to the Farmers Market enhance the charm of this prime location. Seize the chance to own a stunning
详情
- 上市时间: Thursday, September 19, 2024
- 3D看房: View Virtual Tour for 528 Glendene Crescent
- 城市: Waterloo
- 交叉路口: GLEN FOREST BLVD
- 详细地址: 528 Glendene Crescent, Waterloo, N2L 4P4, Ontario, Canada
- 厨房: Main
- 客厅: Main
- 挂盘公司: Re/Max Twin City Realty Inc. - Disclaimer: The information contained in this listing has not been verified by Re/Max Twin City Realty Inc. and should be verified by the buyer.

