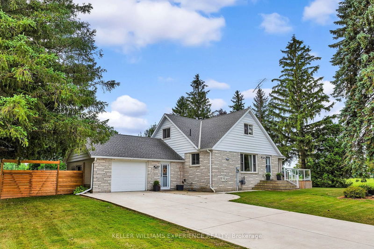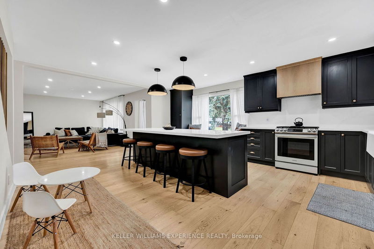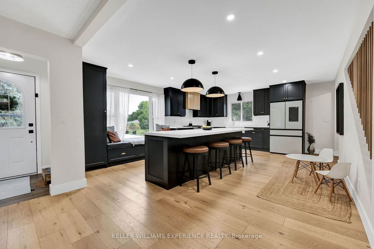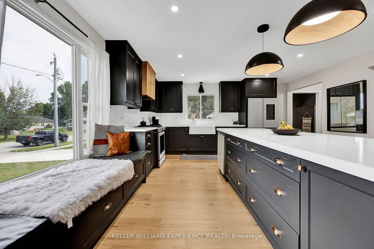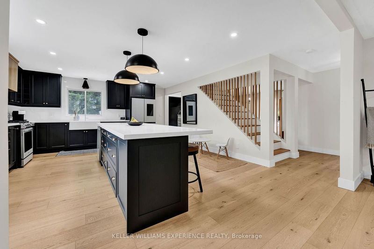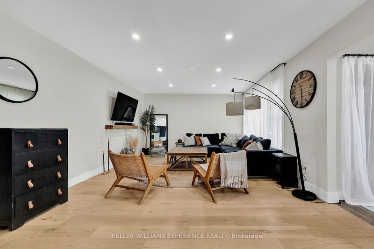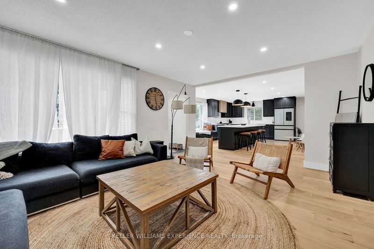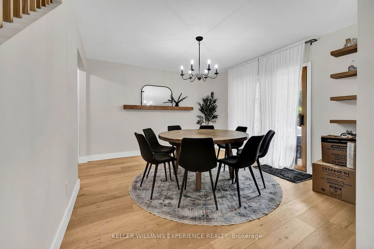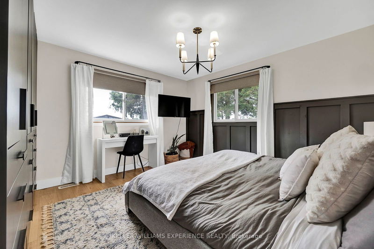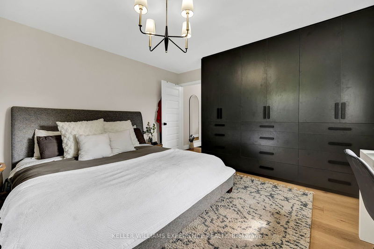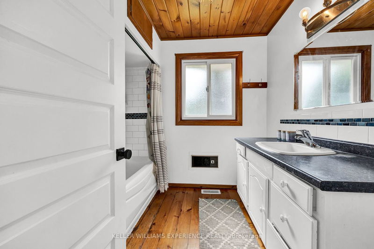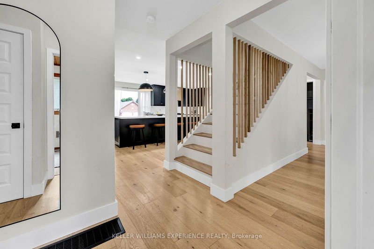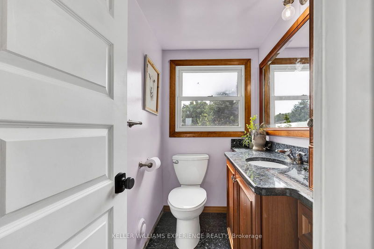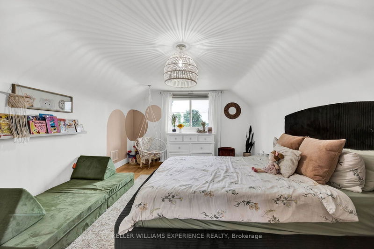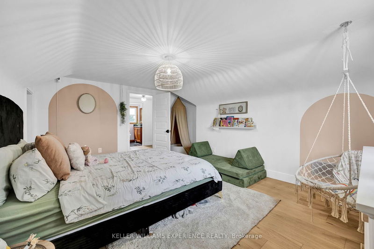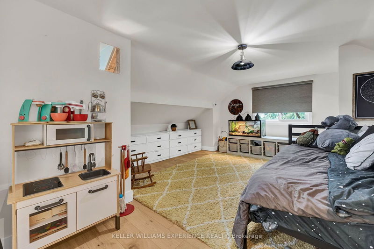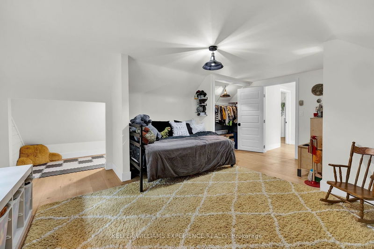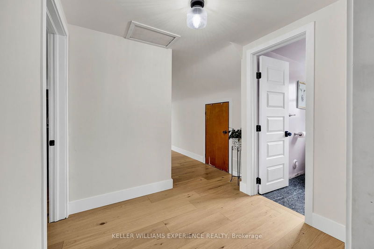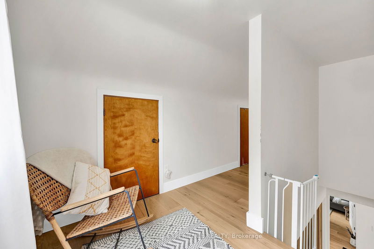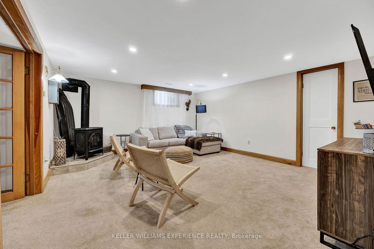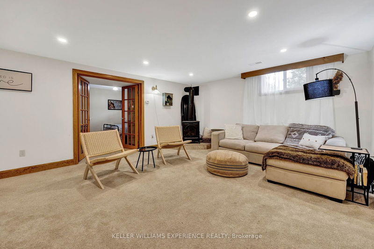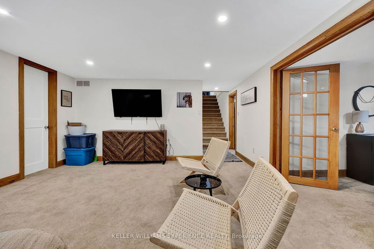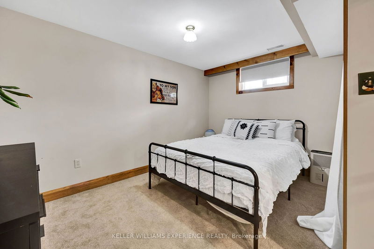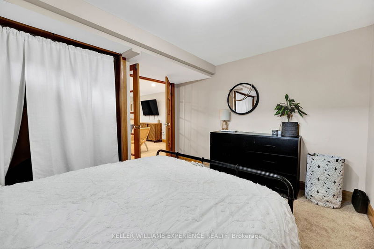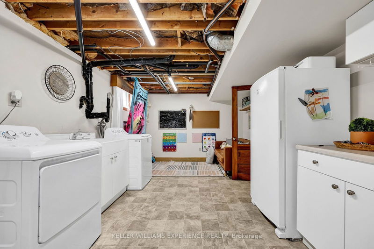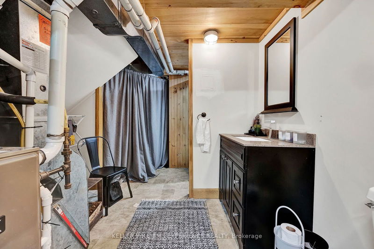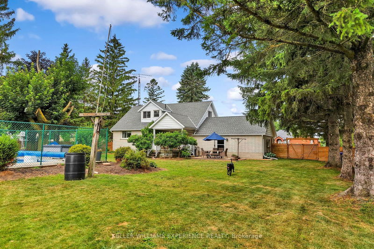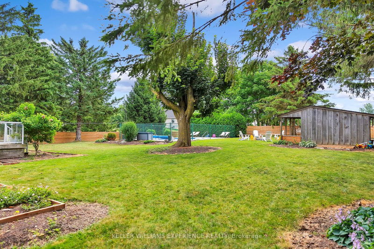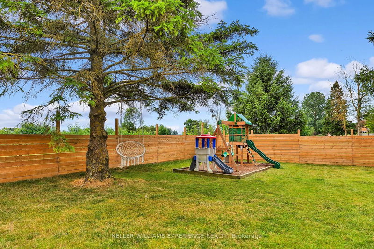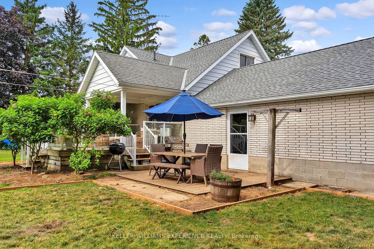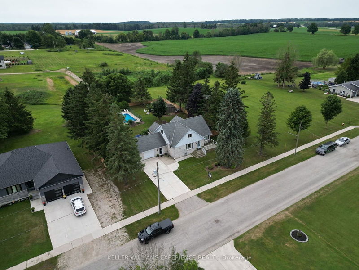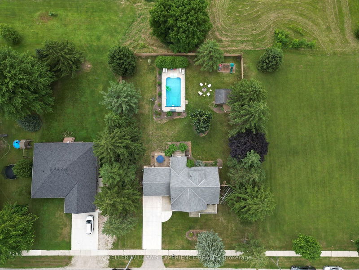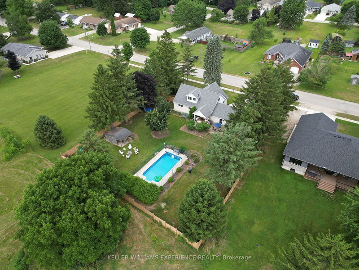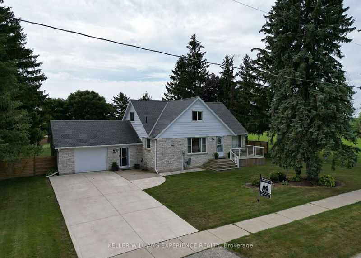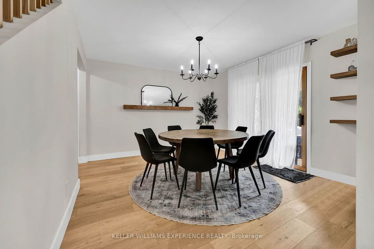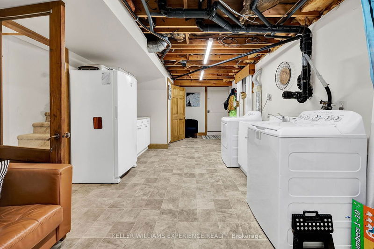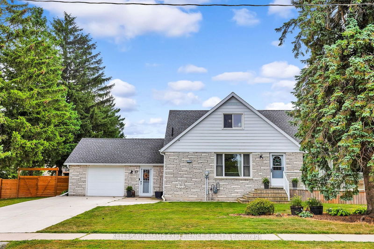Situated on a generously sized 116' x 165' lot, this home offers a modern living experience despite its 1975 construction. The main floor features a spacious eat-in kitchen that flows seamlessly into a large living room. Adjacent to the primary bedroom is a 4-piece bath, and what was previously a bedroom has been transformed into a dining area with patio doors leading to a covered deck and patio. The home has undergone numerous updates, including the replacement of all windows and doors between 2012 and 2019. The roof was replaced with a new 30-year shingle in 2014. Additional updates include a high-efficiency gas furnace (2017), a concrete driveway (2018), an updated upstairs bathroom (2019) and a brand new kitchen! The finished basement includes a recreation room, an additional bedroom, a 3-piece bathroom, which could easily be converted into an in-law kitchen. A second entrance from the garage provides convenient access to the laundry room. The lower level also features a vented cold storage room and a utility/workshop area with a workbench. The upper level houses two more bedrooms, a 2-piece bathroom, and ample storage options. Outside, the expansive yard is perfect for activities and entertaining. The inground pool, fully fenced and surrounded by a privacy hedge, has recently been upgraded with a new liner, pump motor, and an easy-open safety blanket. Installed and maintained by Rintoul, this French-made pool is complemented by a storage shed for your equipment. This property is truly a beautiful find!
详情
- 上市时间: Thursday, September 12, 2024
- 城市: Minto
- 社区: Clifford
- 交叉路口: Allan & Minto
- 详细地址: 37 Allan Street W, Minto, N0G 1M0, Ontario, Canada
- 厨房: Main
- 客厅: Main
- 挂盘公司: Keller Williams Experience Realty - Disclaimer: The information contained in this listing has not been verified by Keller Williams Experience Realty and should be verified by the buyer.

