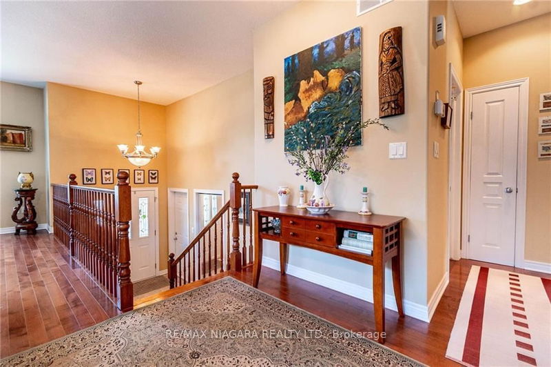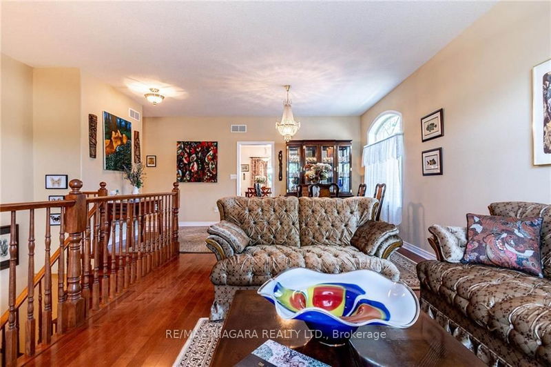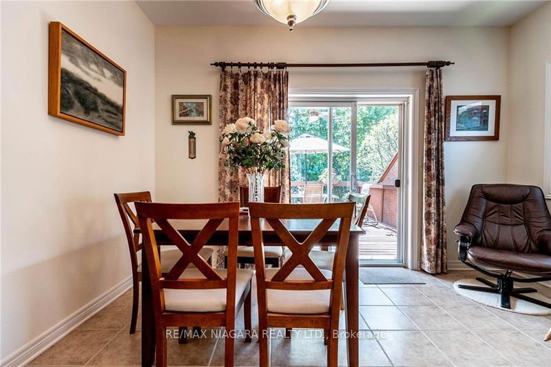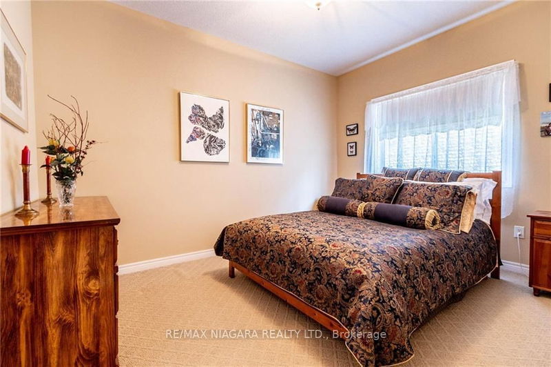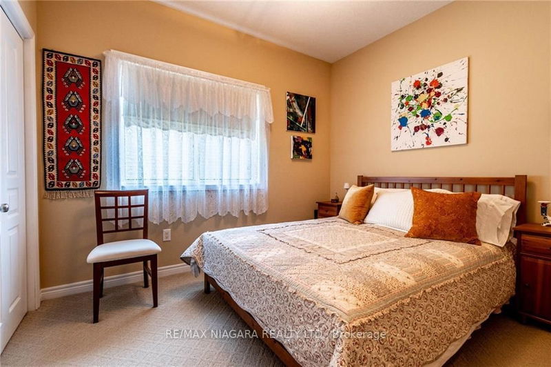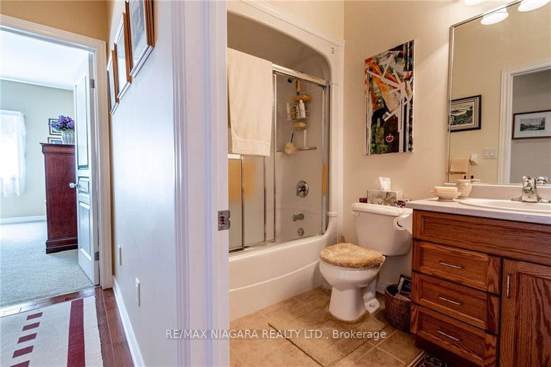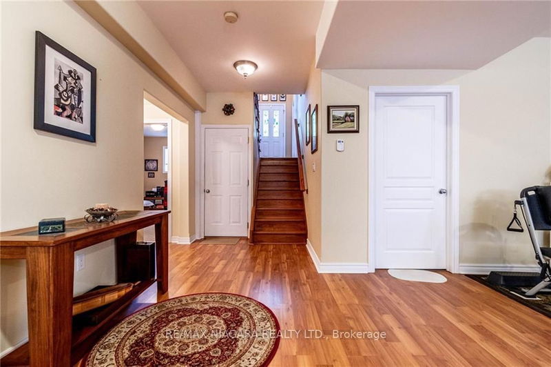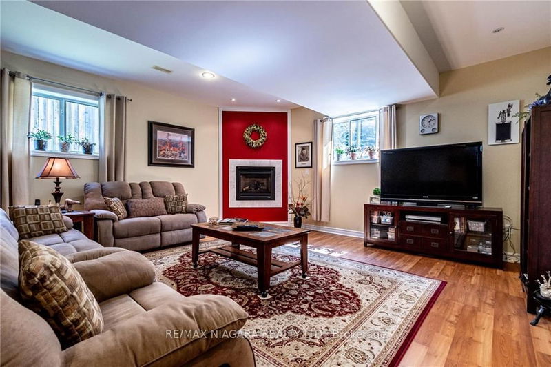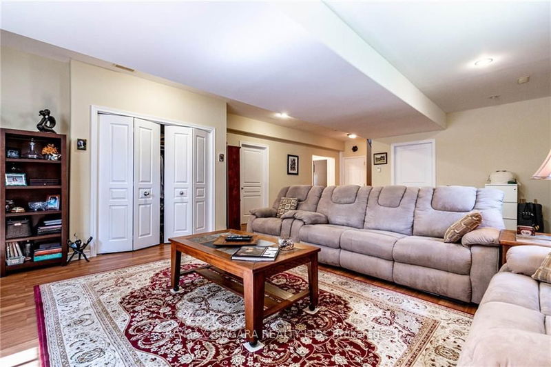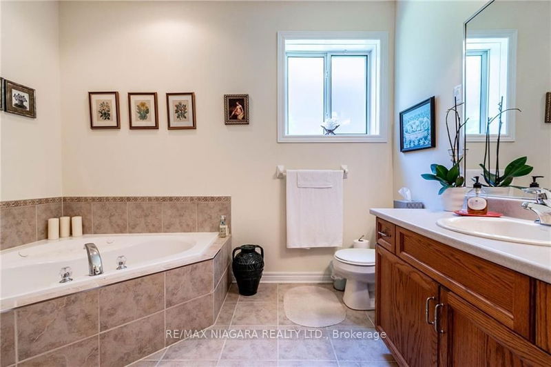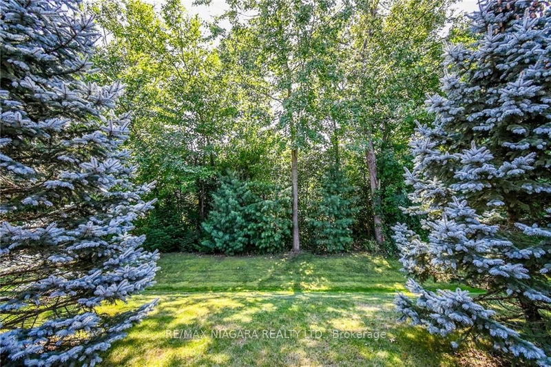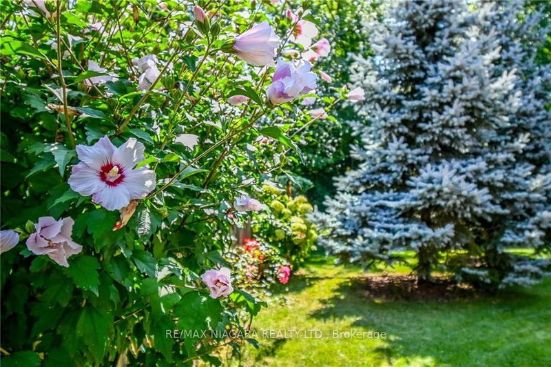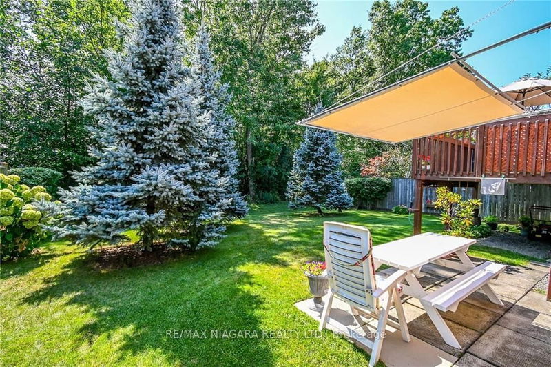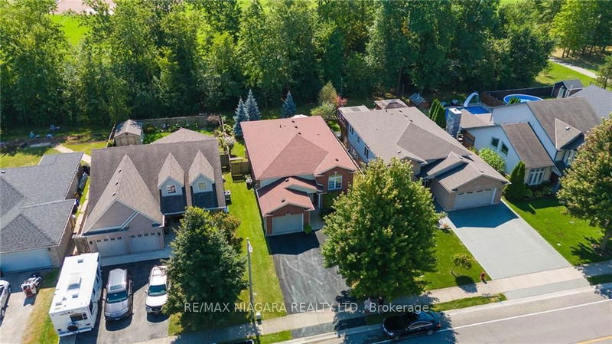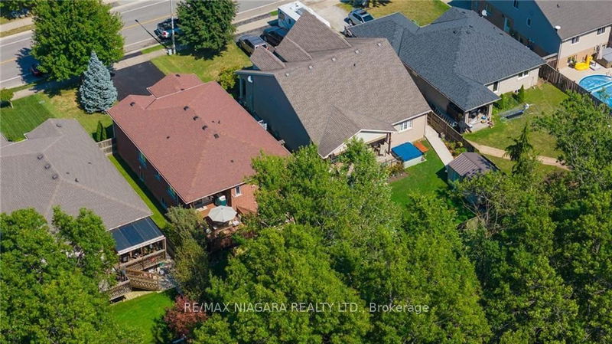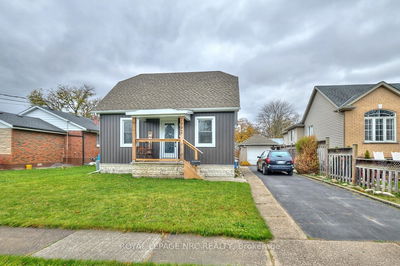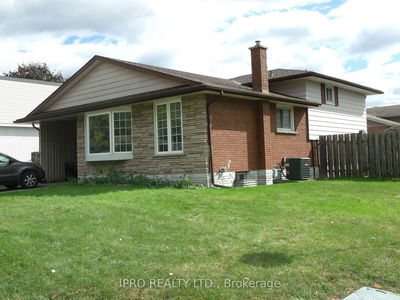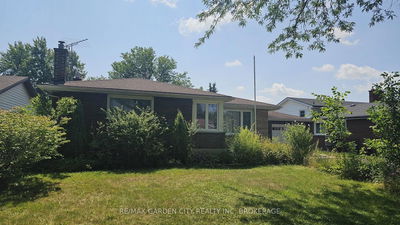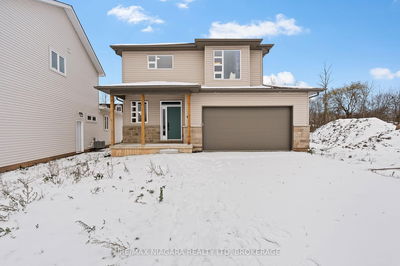Welcome to 3820 Weinbrenner Road, a beautiful all-brick raised bungalow 3+2 bedrooms, impeccably maintained! The main floor offers very spacious principal rooms, a formal dining rm is open to the living rm with hardwood flooring, a 4pc bath, 3 good size bedrooms, the primary bedroom offers a 3pc ensuite & walk-in closet . The eat-in kitchen offers an abundance of cabinets, ceramic floors, a patio door opening onto a large partially covered 18 x 13 deck, w/gas barbecue connection extending your living space, large garden shed below the deck. The lower level finished with 9 ft ceilings, and large bright windows, offers a large family room beautifully appointed with a gas fireplace, a fourth bedroom, a spa-like 4pc bath with jet tub, an office or 5th bedroom and a large cold cellar. created. The property is especially private & fenced on both sides, the back opens to a stand of trees at the rear for enjoyment. Shingles were replaced in 2017 with Canadian-manufactured Hi-Tec shingles, an alarm system, central vac rough-in. This home is located in the historical Village of Chippawa, close to the park, Legends on the Golf course, boat ramp, schools & the new Niagara South Hospital now under construction.
详情
- 上市时间: Monday, September 09, 2024
- 3D看房: View Virtual Tour for 3820 Weinbrenner Road
- 城市: Niagara Falls
- 社区: 223 - Chippawa
- 详细地址: 3820 Weinbrenner Road, Niagara Falls, L2G 7Y3, Ontario, Canada
- 客厅: Main
- 厨房: Eat-In Kitchen
- 挂盘公司: Re/Max Niagara Realty Ltd, Brokerage - Disclaimer: The information contained in this listing has not been verified by Re/Max Niagara Realty Ltd, Brokerage and should be verified by the buyer.




