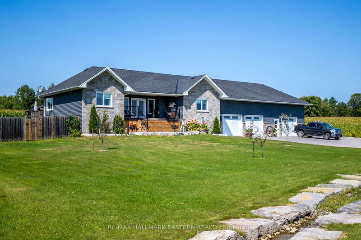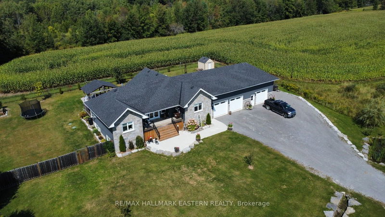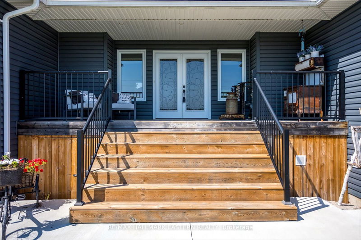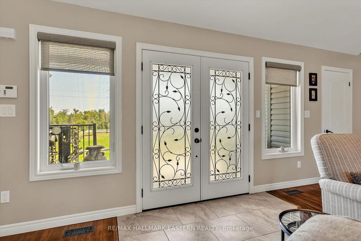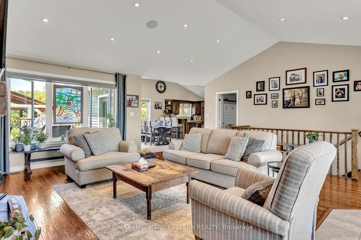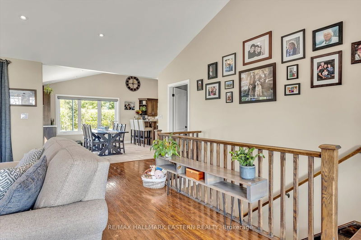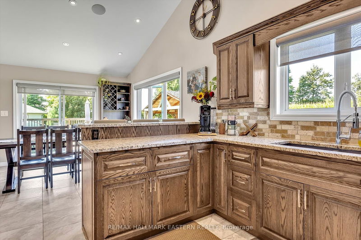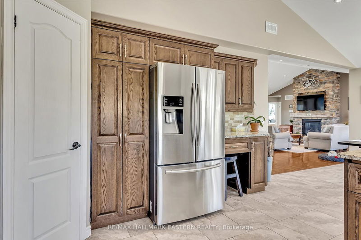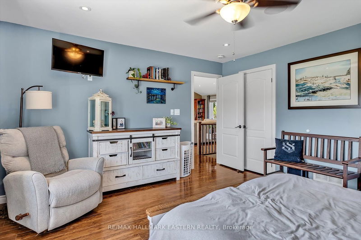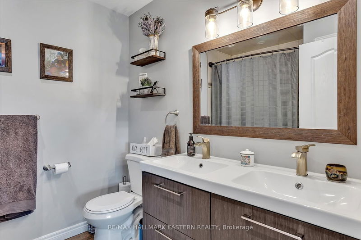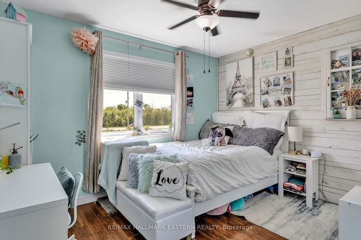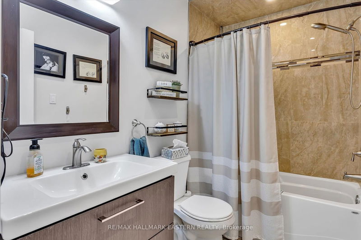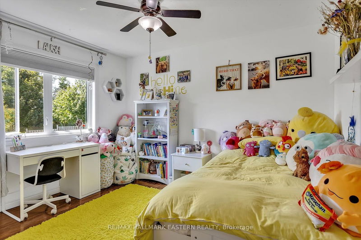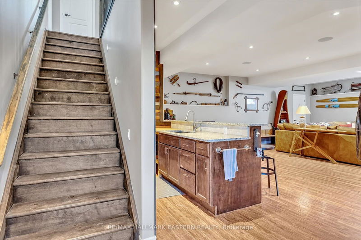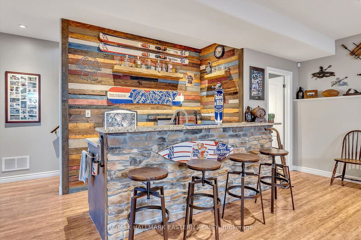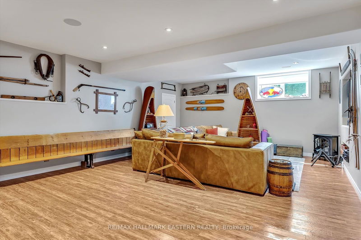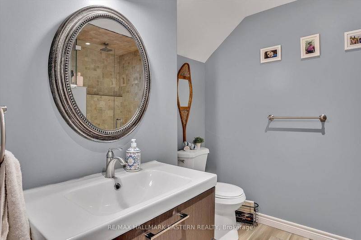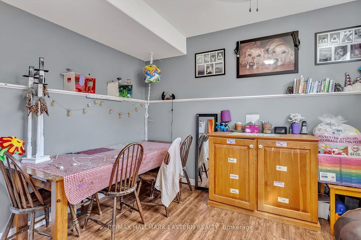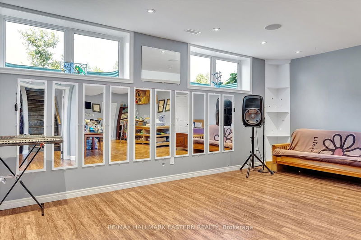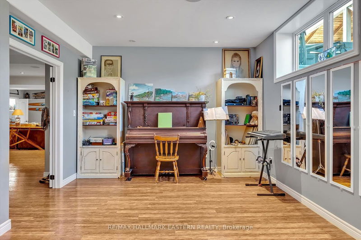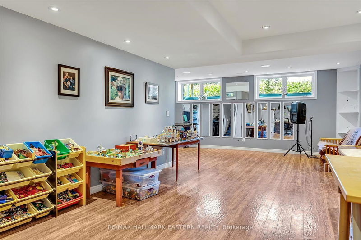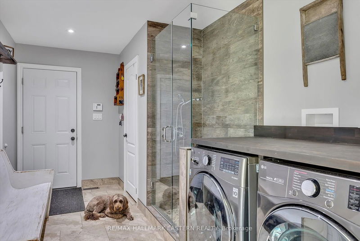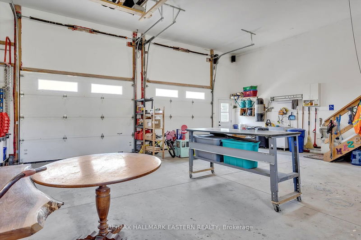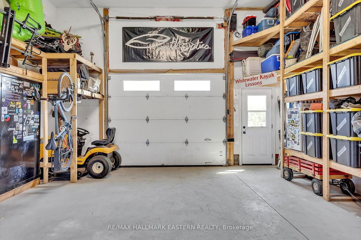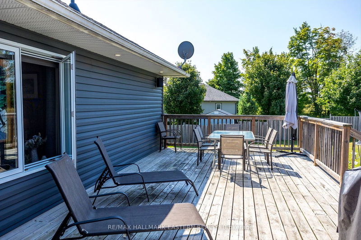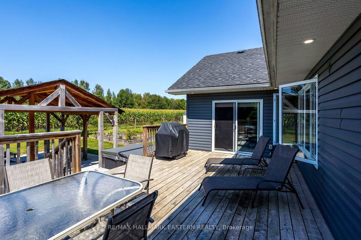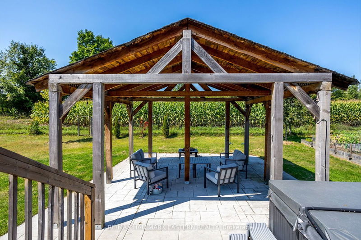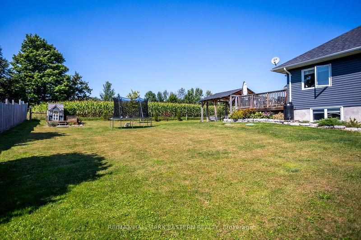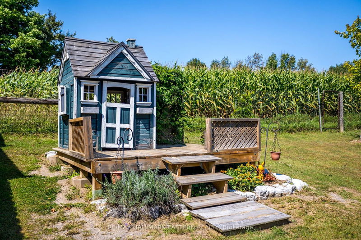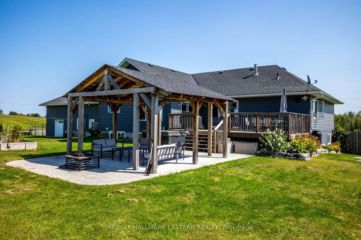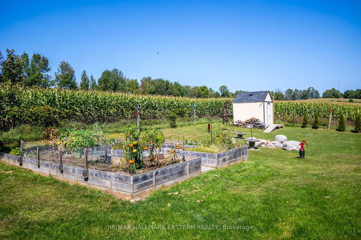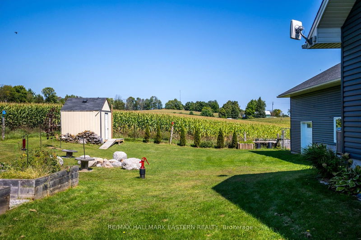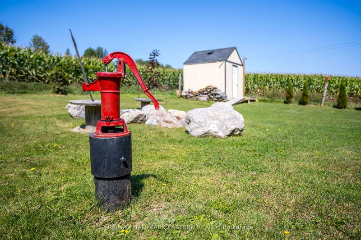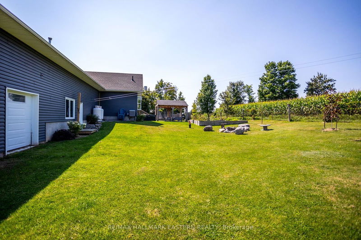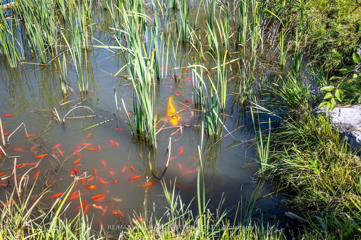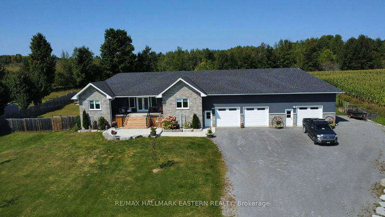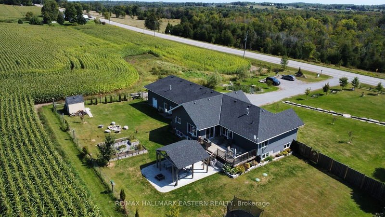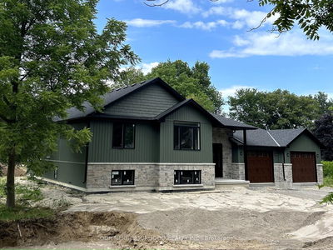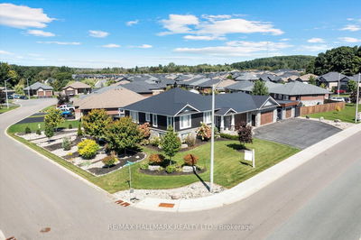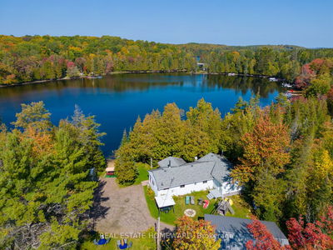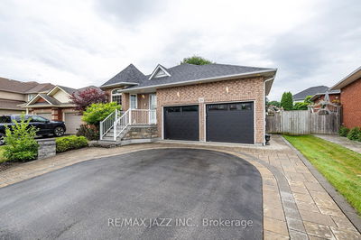Beautiful Custom Built Bungalow situated on a 1 acre country lot 20 mins from Peterborough. This immaculate home features 4 bedrooms and three bathrooms. Spacious primary bedroom with ensuite bath and walk in closet. Open concept kitchen with granite countertops, a large walk in pantry, this kitchen is a chefs dream. The living room boasts vaulted ceilings with a stone fireplace, dining area with walk out to an oversized deck great for entertaining. The laundry room is located on the main floor and has a glassed in "dog" shower. The lower level features a games room with a wet bar, family room, exercise/crafts room and walk out up to the massive three car heated garage/workshop with plenty of storage for all your toys. The home has surround sound throughout for the music lover. This beautifully landscaped property also features a Koi Pond, the back yard is fully fenced with a fire pit, raised planter boxes, and a covered seating area. This custom home must be seen to be appreciated. Close to all amenities. Country living at its finest.
详情
- 上市时间: Friday, September 06, 2024
- 3D看房: View Virtual Tour for 1298 County Road 4
- 城市: Douro-Dummer
- 社区: Rural Douro-Dummer
- 交叉路口: County Rd 4 before Warsaw coming from Peterborough
- 详细地址: 1298 County Road 4, Douro-Dummer, K0L 3A0, Ontario, Canada
- 厨房: Main
- 客厅: Main
- 家庭房: Lower
- 挂盘公司: Re/Max Hallmark Eastern Realty - Disclaimer: The information contained in this listing has not been verified by Re/Max Hallmark Eastern Realty and should be verified by the buyer.

