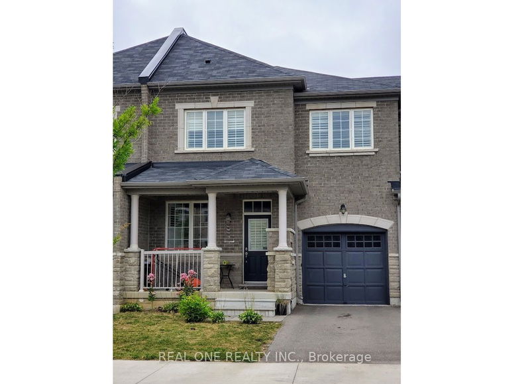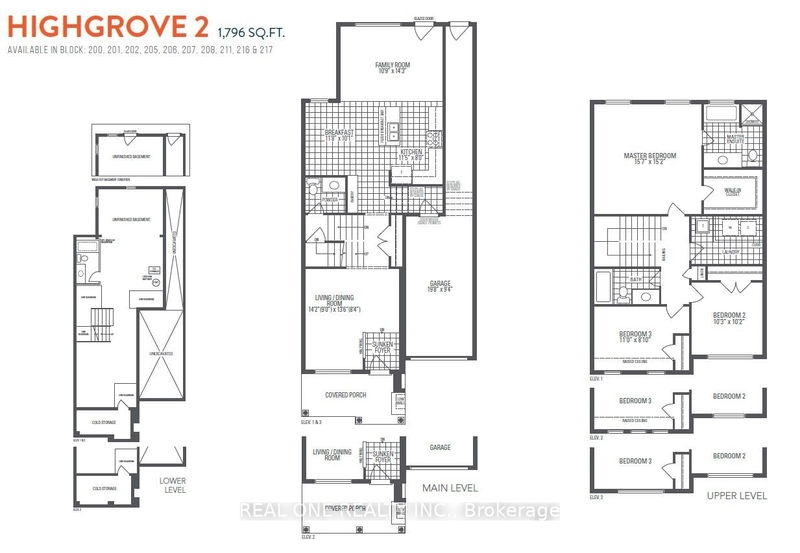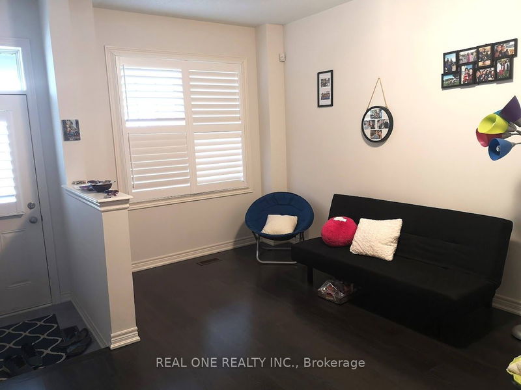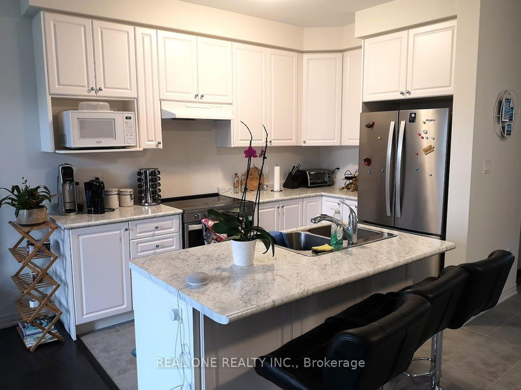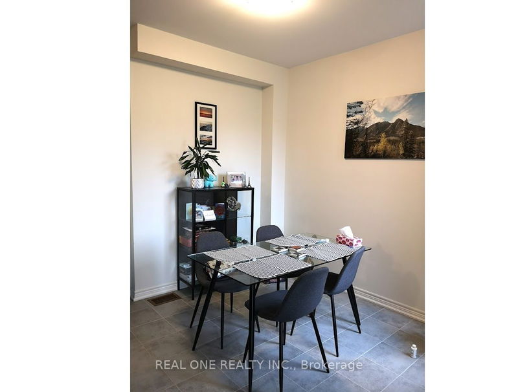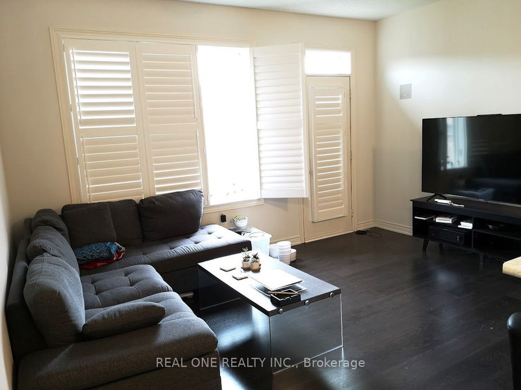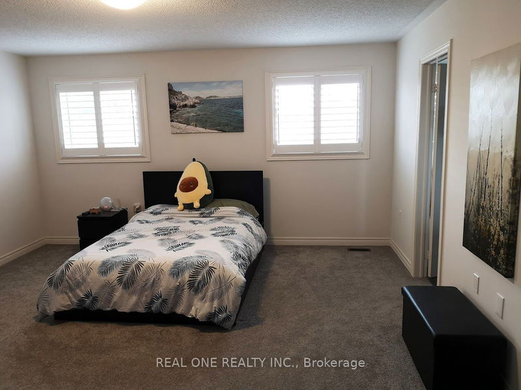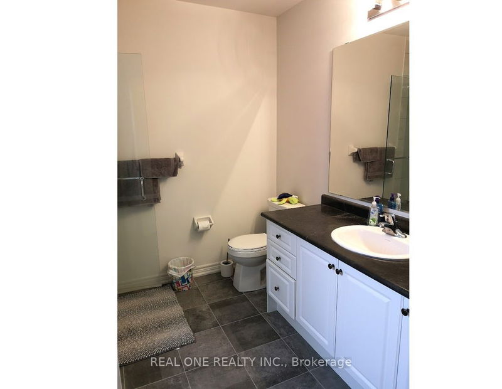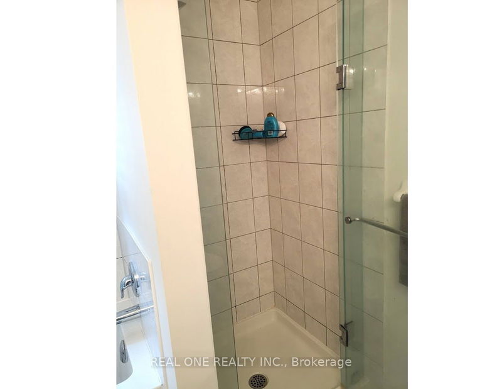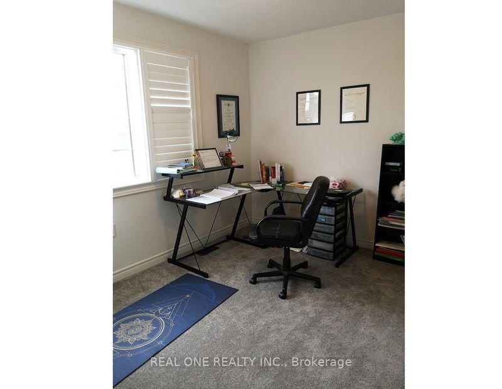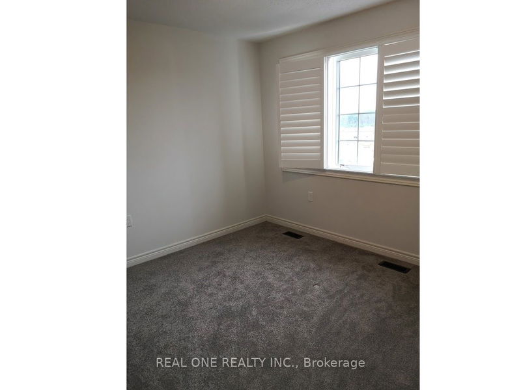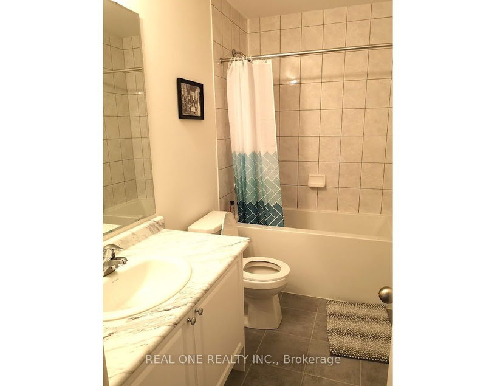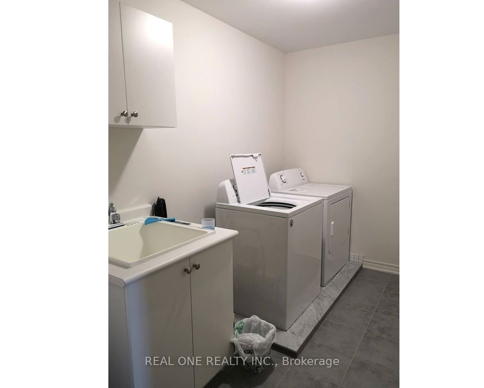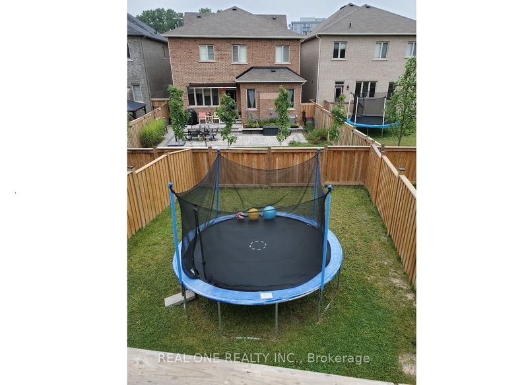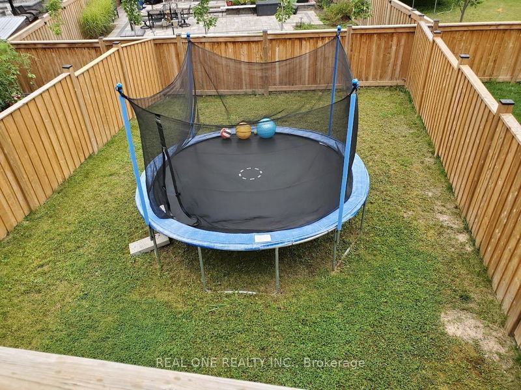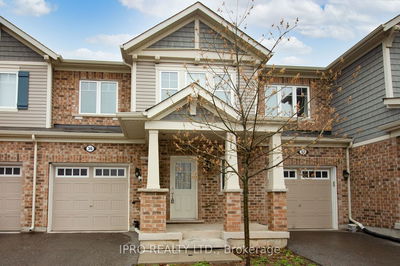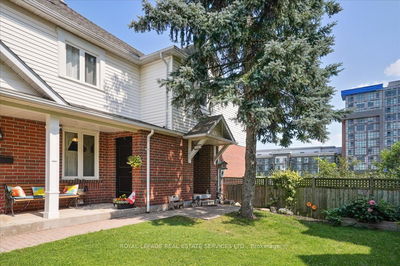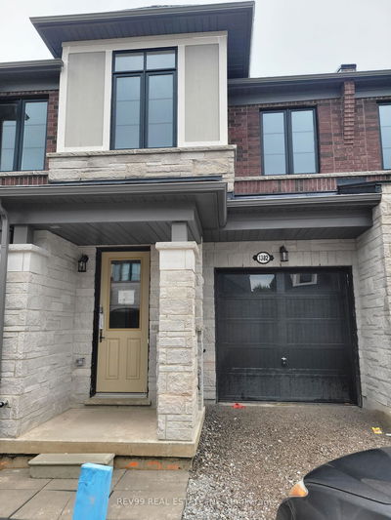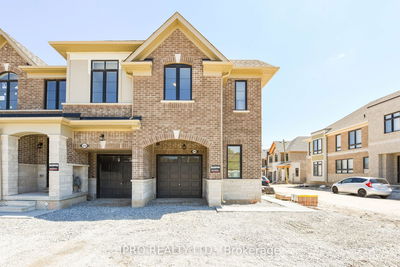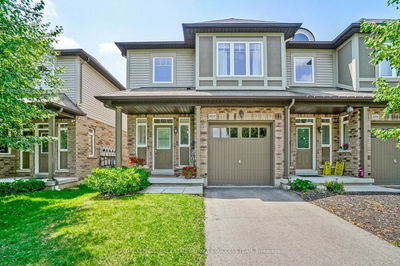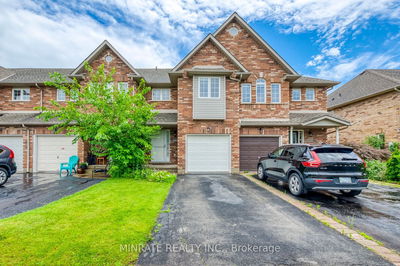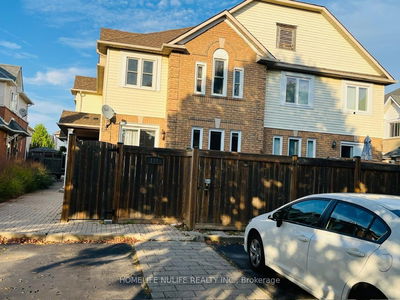Discover this stunning Greenpark-built, 1796 sqft freehold townhouse on a rare 24 ft wide lot in a peaceful, family-friendly neighborhood. Less than 5 years old, this gem features a rare walkout basement and a spacious layout, enhanced by 9 ft ceilings on the main floor. The main level boasts gleaming dark hardwood floors, an inviting open-concept living/dining room with south-facing windows that flood the space with natural light, a generous family room with elegant California shutters and build in speakers, and a dream white kitchen with a central island, breakfast area, and stainless steel appliances.Upstairs, youll find three generously sized bedrooms, each with large windows, and two full bathrooms. The master suite offers a walk-in closet and an ensuite with both a bathtub and a stand-alone shower. The unfinished walkout basement and the unique walkout from the garage to the backyard add to the homes appeal.This exceptional home is perfect for families and commuters alike, with a short drive to Smokey Hollow Waterfall, numerous trails, schools, shopping, highways, and Aldershot GO Station. Just a quick 570m stroll to the elementary school. Landlord may consider small pet.***AAA Tenant Only. ***Available Oct 1st,2024
详情
- 上市时间: Thursday, August 15, 2024
- 城市: Hamilton
- 社区: Waterdown
- 交叉路口: BURKE AND SKINNER
- 客厅: Open Concept, Combined W/Dining
- 厨房: Tile Floor, Centre Island, Stainless Steel Appl
- 家庭房: Ground
- 挂盘公司: Real One Realty Inc. - Disclaimer: The information contained in this listing has not been verified by Real One Realty Inc. and should be verified by the buyer.

