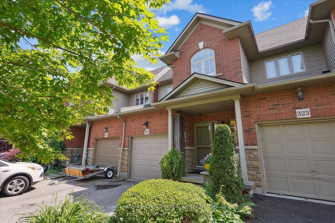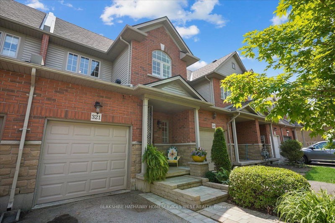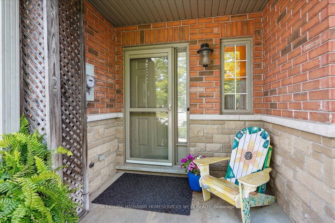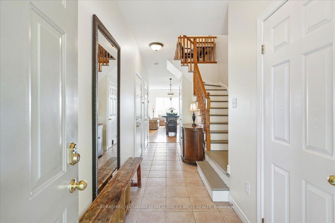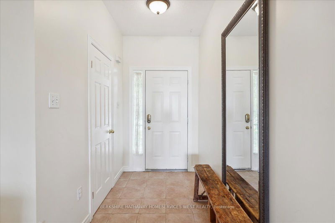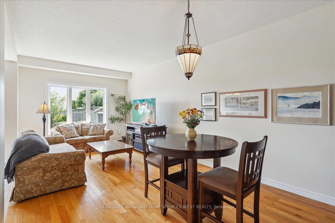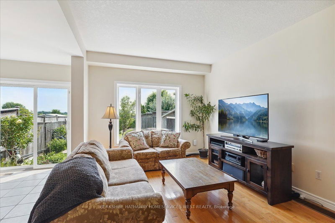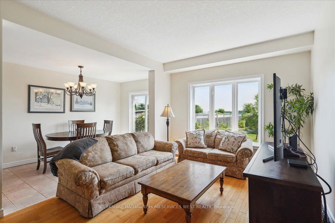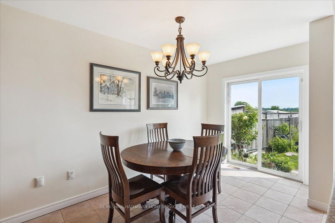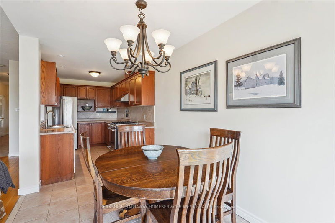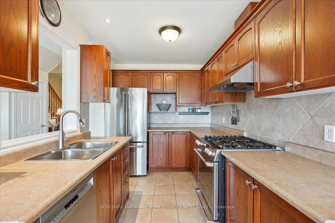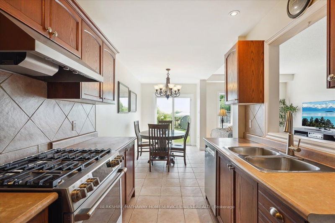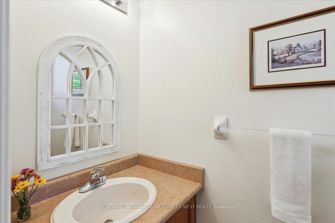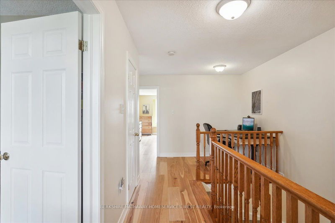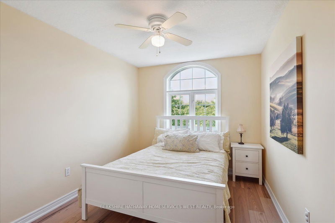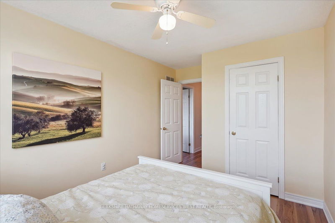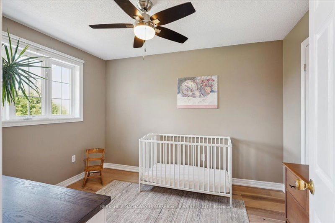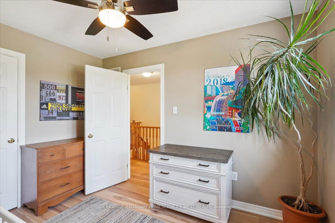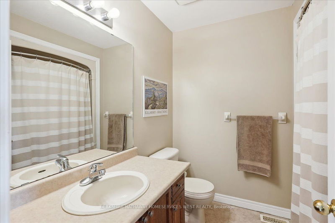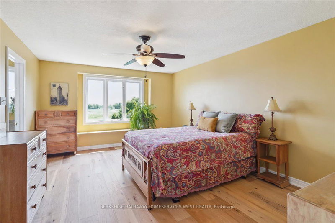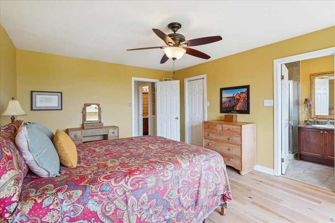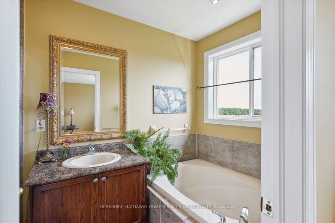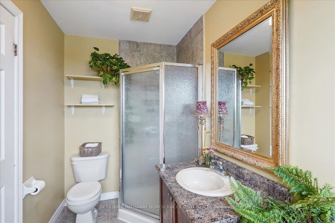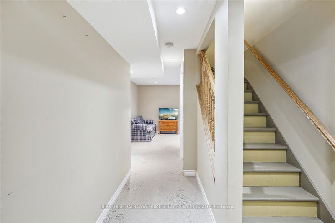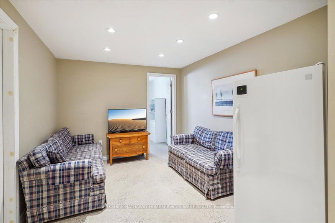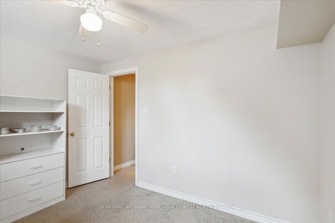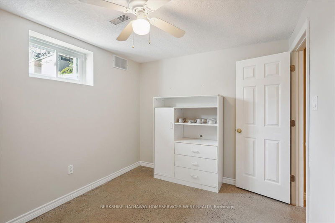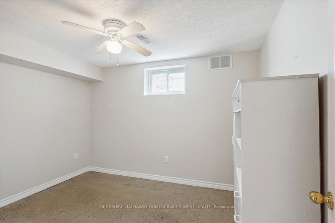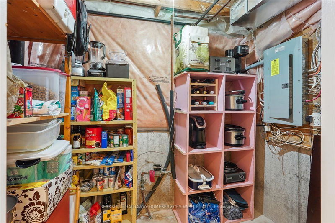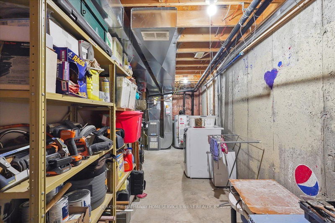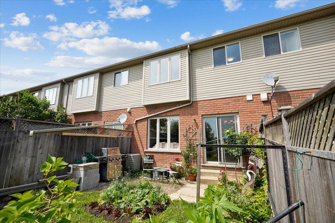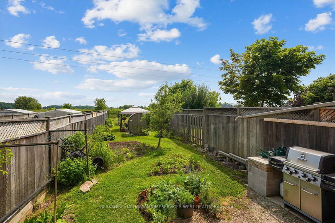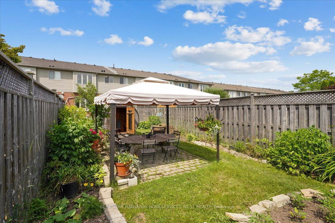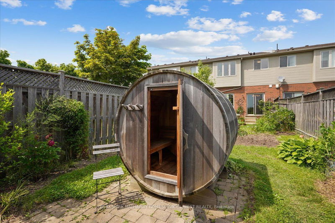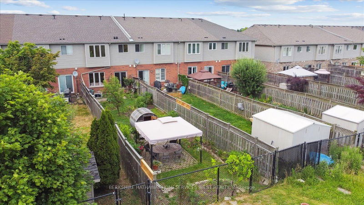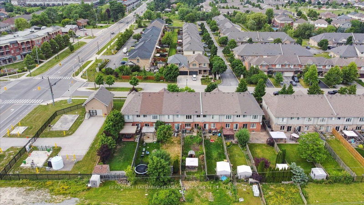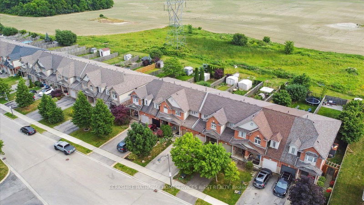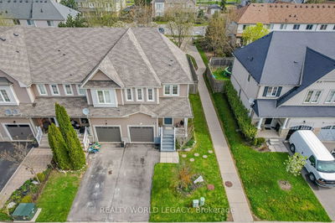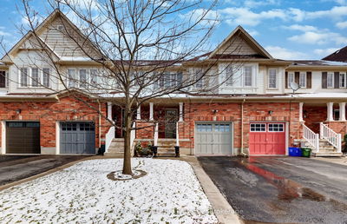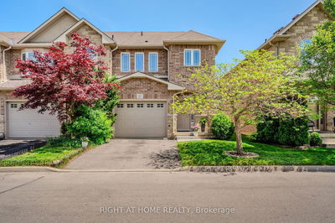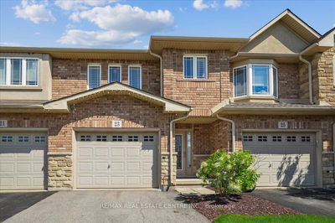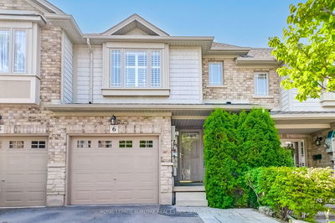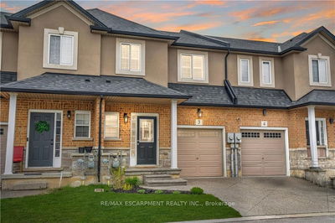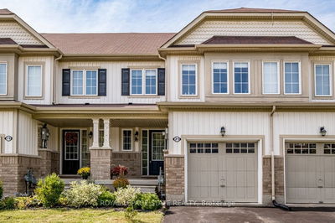Located in the walkable community of Binbrook, this amazing townhouse offers 3+1 bedrooms & 3 bathrooms. The main floor welcomes you into a spacious living room adorned with picture windows and an open concept layout that seamlessly connects to the dining room, all overlooking the serene backyard with hardwood floors throughout. Stunning eat-in kitchen, equipped with pot lights, a stainless steel Caf fridge, gas stove, Bosch dishwasher, hood range, backsplash, double sink, ample cabinet space, sliding doors, and tile floors. Upstairs, the primary bedroom is a tranquil retreat with a picture window and ledge, ceiling fan, walk-in closet, and hardwood floors, complemented by an ensuite bathroom featuring a 4-piece setup with a window, single vanity, large tub, standalone shower, and tile floor. Two additional bedrooms with hardwood floors overlook the front yard and share a well-appointed main bathroom with a 4-piece setup, window, single vanity, tub/shower combo, and tile floors. The finished basement expands your living space with a recreation room boasting an open concept, pot lights, and polished concrete floors, along with a versatile bedroom/den featuring a window and ceiling fan. A large laundry room offers convenience with a laundry sink, and ample storage. Outside, the property shines with great curb appeal, offering a picturesque view of the countryside, a deep backyard with established gardens, an outdoor sauna, and a patio. This home is just a 5-minute walk to the town centre, featuring shopping, restaurants, a library, Post Office, medical practitioners, Binbrook Fairgrounds, and elementary schools, with easy access to trails, outdoor recreational opportunities, and the amenities of nearby Hamilton.
详情
- 上市时间: Saturday, July 27, 2024
- 城市: Hamilton
- 社区: Binbrook
- 交叉路口: Highway 56 and Southbrook Drive
- 详细地址: 321 Southbrook Drive, Hamilton, L0R 1C0, Ontario, Canada
- 客厅: Picture Window, O/Looks Backyard, Hardwood Floor
- 厨房: Pot Lights, Stainless Steel Appl, Backsplash
- 挂盘公司: Berkshire Hathaway Homeservices West Realty - Disclaimer: The information contained in this listing has not been verified by Berkshire Hathaway Homeservices West Realty and should be verified by the buyer.

