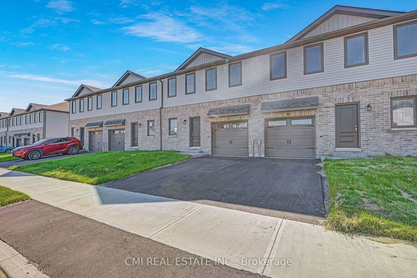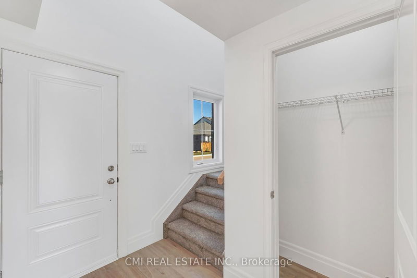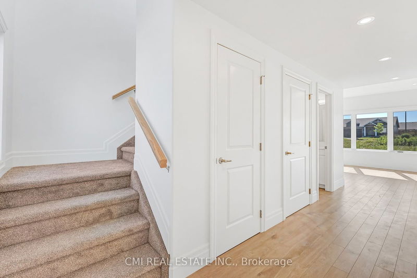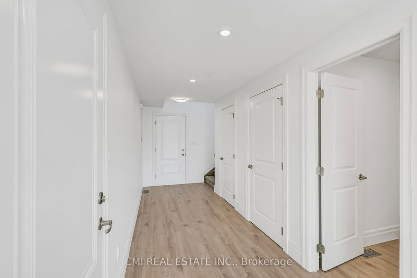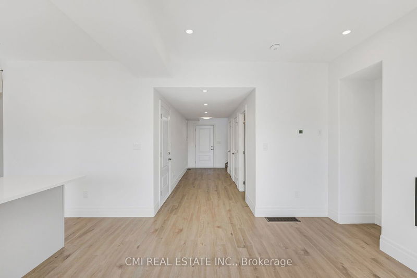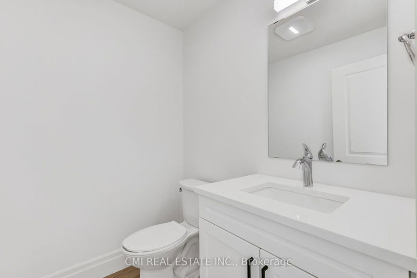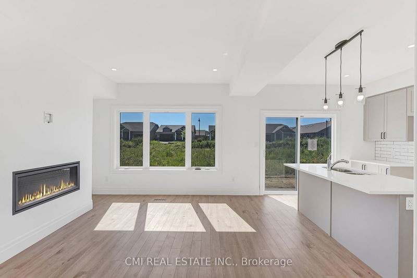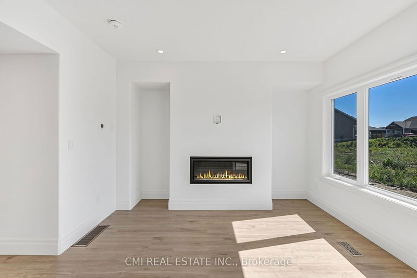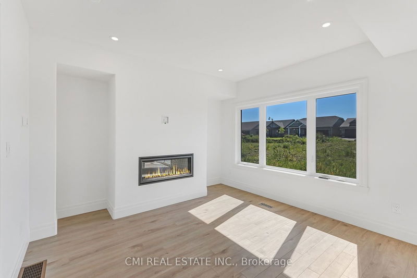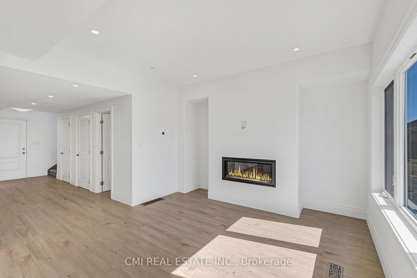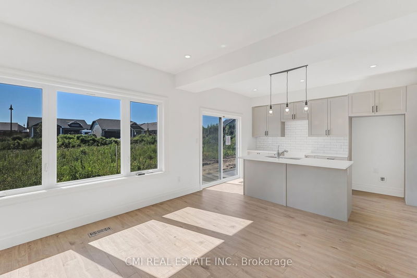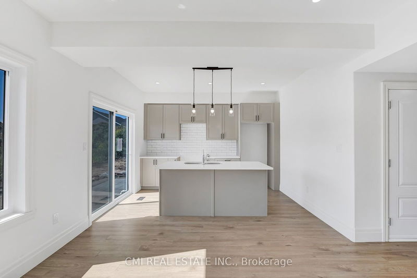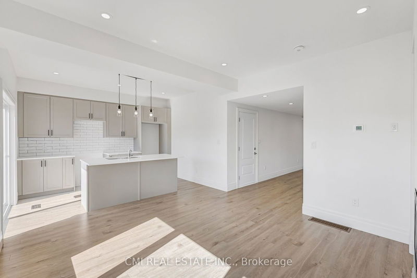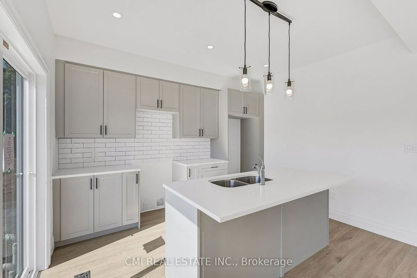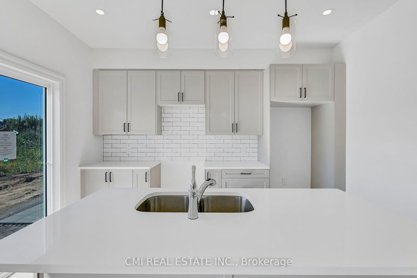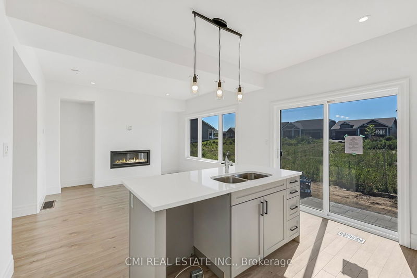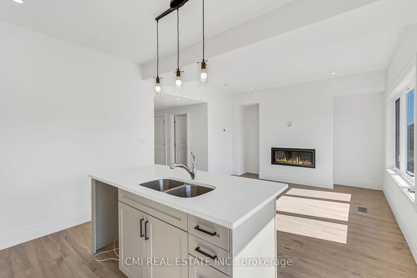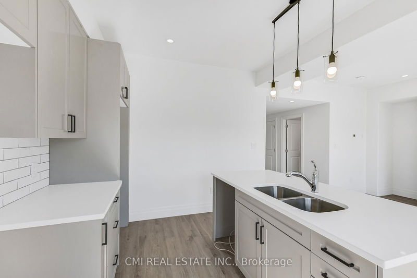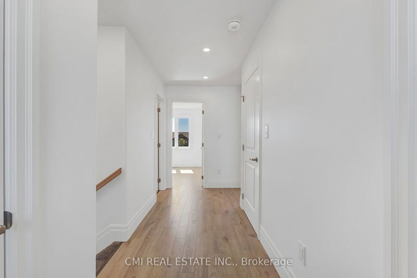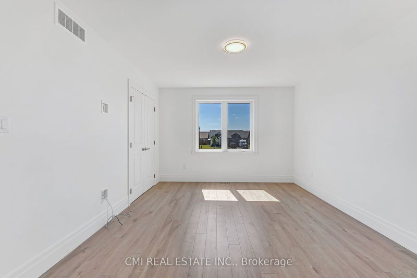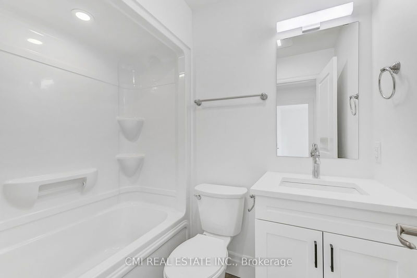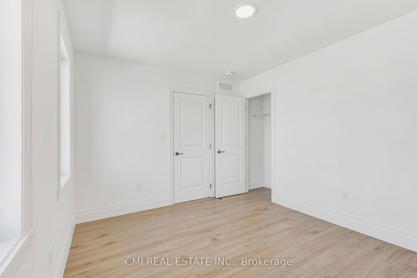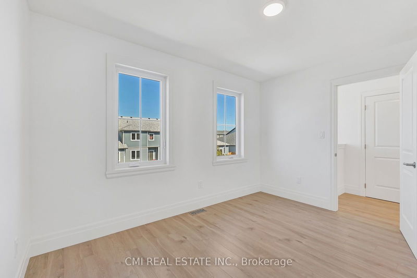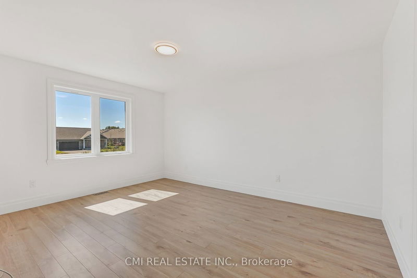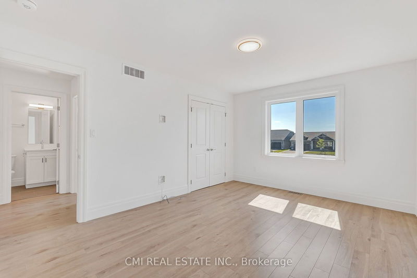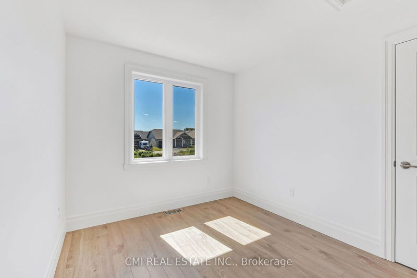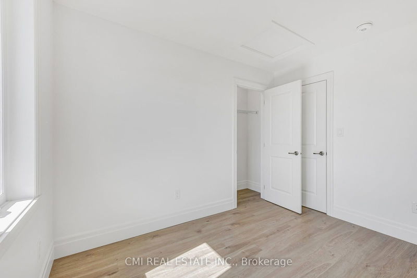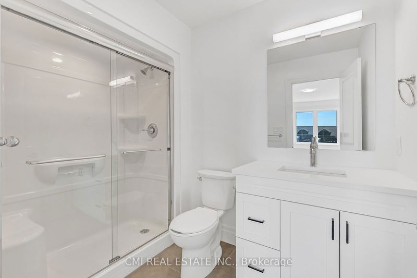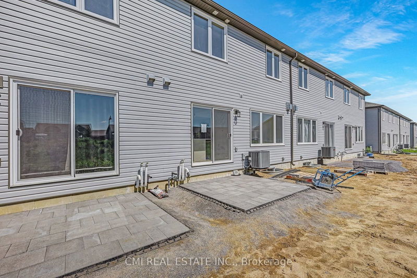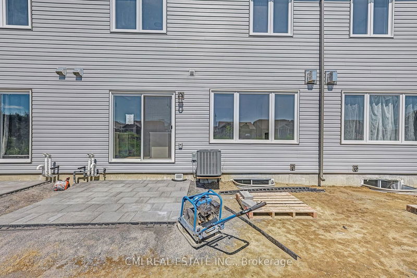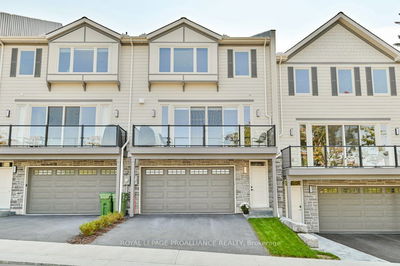Talbot on the Trail where Town meets Country! Presenting Brand New Buttercup model by Port Picton Homes traditional 2-storey townhouse featuring 3bed, 3 bath, over 1200sqft of contemporary living space located mins from top rated schools, parks, Millenium trail, restaurants, recreation, & much more! Modern design & open concept floorplan focuses on luxury & comfort. Bright Foyer w/ 2-pc powder room & convenient access to garage. Oversized Living room w/ fireplace comb w/ dining room O/L backyard. Executive chefs Eat-in kitchen upgraded w/ tall, sleek, soft-close cabinets, white quartz counters, backsplash, & breakfast bar island w/ dual sinks W/O to rear patio. *Luxury Laminate flooring & pot lights thru-out* Over $20K spent on upgrades including 8X10ft back patio paver stone pad ideal for summer enjoyment. Upper level finished w/ 3 family sized bedrooms. Primary bed retreat w/ 4-pc ensuite. 2 additional bedrooms & 3-pc main bath perfect for growing families. Spacious backyard designer for summer family enjoyment w/ enough space for pet-lovers.
详情
- 上市时间: Monday, July 08, 2024
- 城市: Prince Edward County
- 社区: Picton
- 交叉路口: Talbot st/ Picton Main St
- 详细地址: 42 Campbell Crescent, Prince Edward County, K0K 2T0, Ontario, Canada
- 客厅: Combined W/Dining, Fireplace, O/Looks Backyard
- 厨房: Eat-In Kitchen, W/O To Patio
- 挂盘公司: Cmi Real Estate Inc. - Disclaimer: The information contained in this listing has not been verified by Cmi Real Estate Inc. and should be verified by the buyer.


