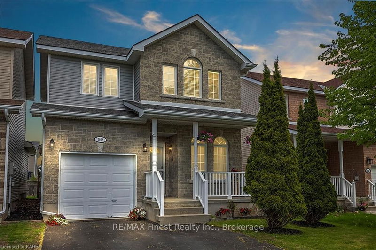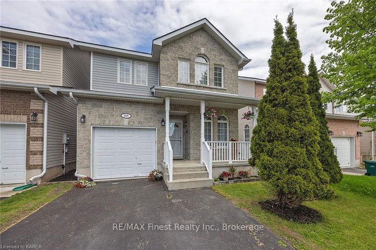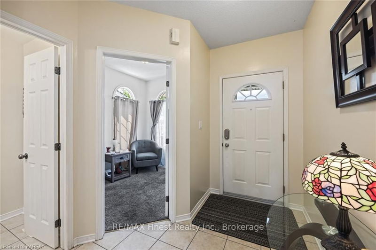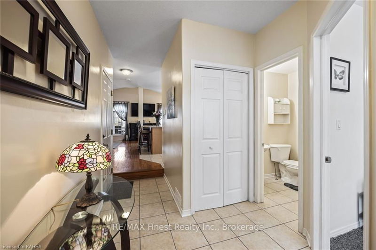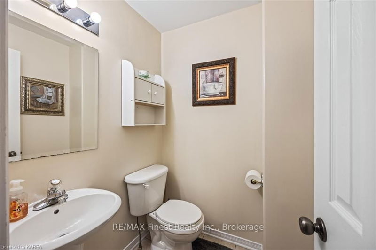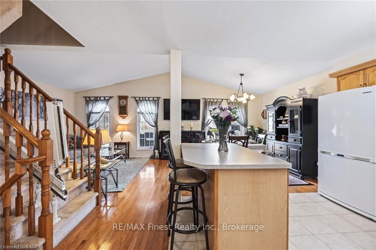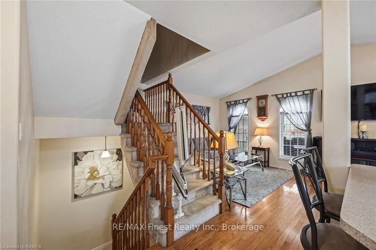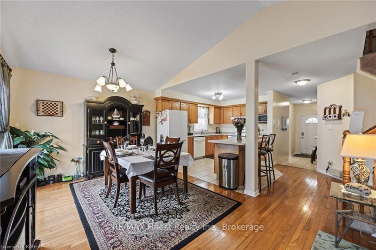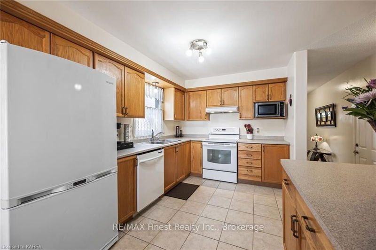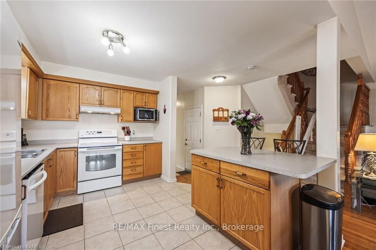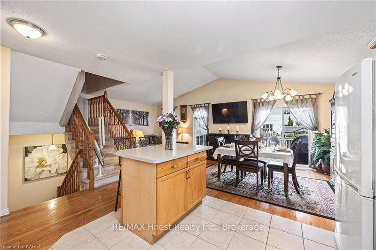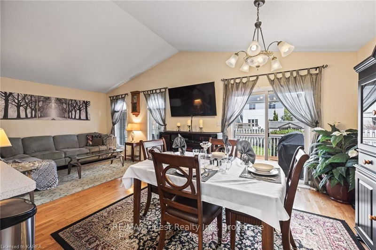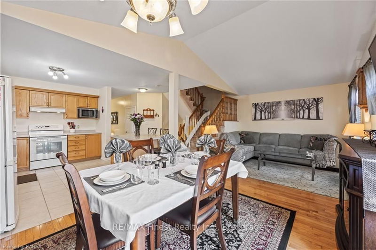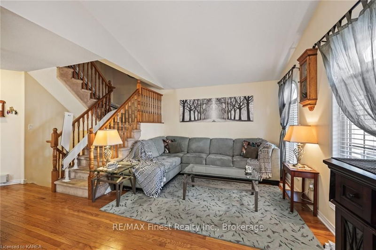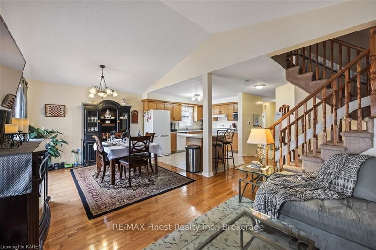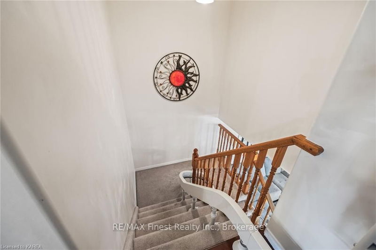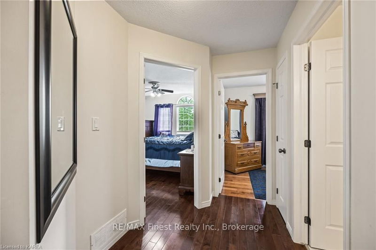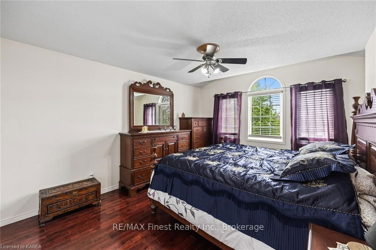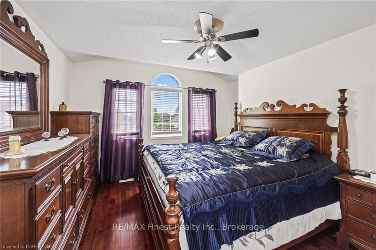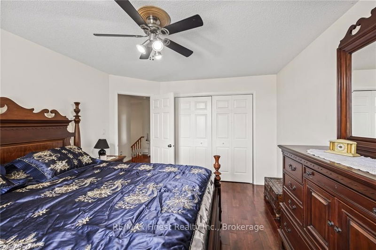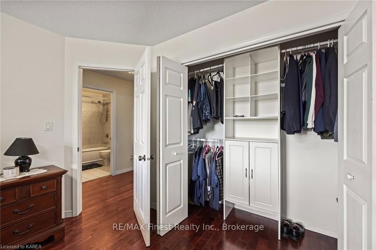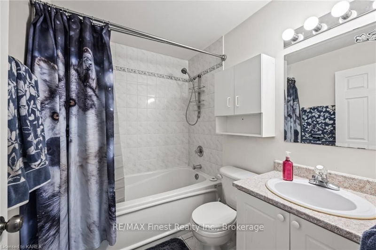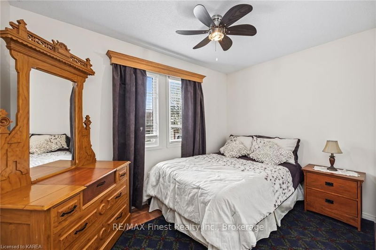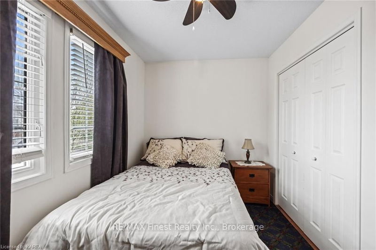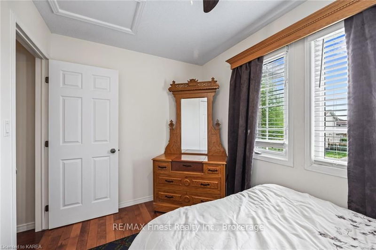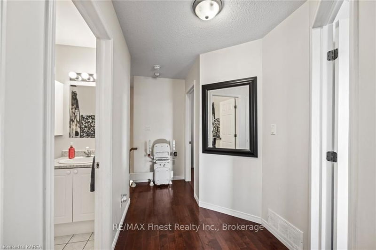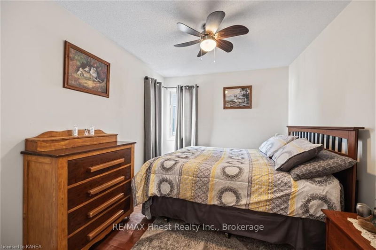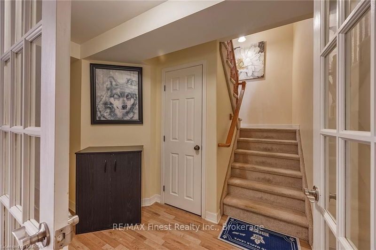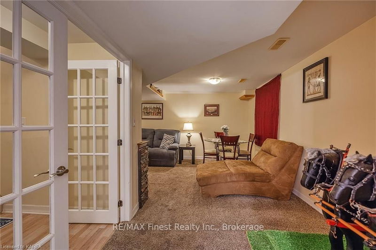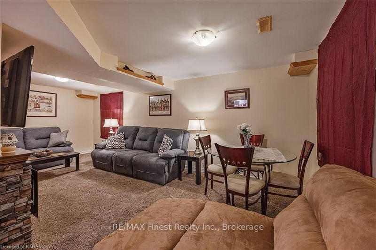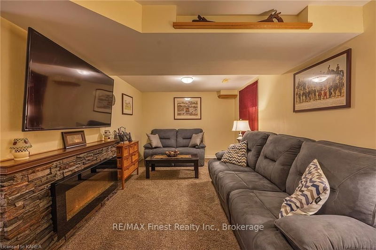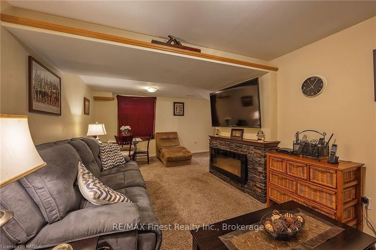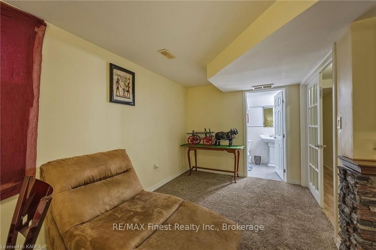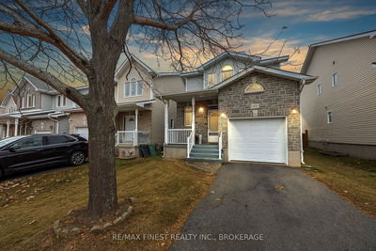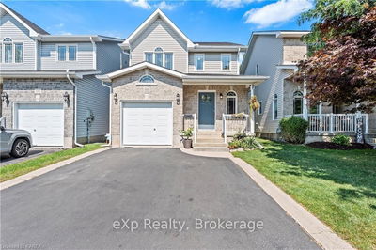Location Location Kingston East End Welcome to this fantastic three-bedroom home plus main floor den! , The open concept layout seamlessly connects the kitchen with island, dining vaulted ceiling ,and living areas, ideal for entertaining friends and family. Hardwood and ceramic flooring throughout, the inside entry from the garage, large foyer with powder room. Lower level finished large L shaped Rec Room note: vinyl flooring under carpet. 3 pce bath. Property features 12 by 24 deck with gazebo 10 by 12 MAKING IT A QUIET SANCTUARY. ACCESS TO PUBLIC TRANSIT, WALKING TRAILS, SCHOOLS AND SHOPPING CLOSE BY!
详情
- 上市时间: Wednesday, May 08, 2024
- 城市: Kingston
- 社区: Kingston East (Incl Barret Crt)
- 交叉路口: Highway 15 to Rose Abbey Drive. North on Greenwood Park Drive to Rainbow
- 详细地址: 1028 RAINBOW Crescent, Kingston, K7K 7J4, Ontario, Canada
- 客厅: Hardwood Floor, Open Concept
- 厨房: Open Concept
- 挂盘公司: Re/Max Finest Realty Inc., Brokerage - Disclaimer: The information contained in this listing has not been verified by Re/Max Finest Realty Inc., Brokerage and should be verified by the buyer.

