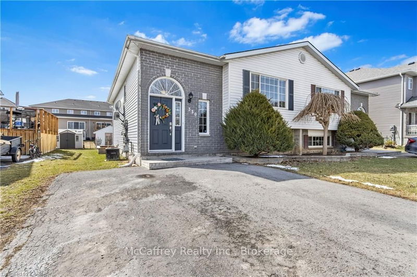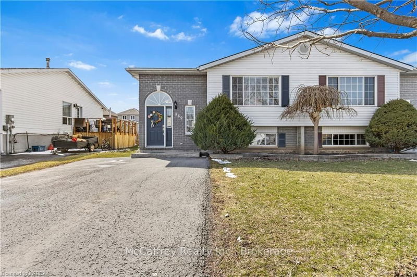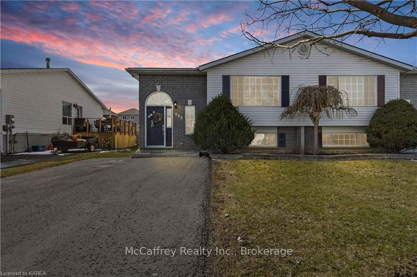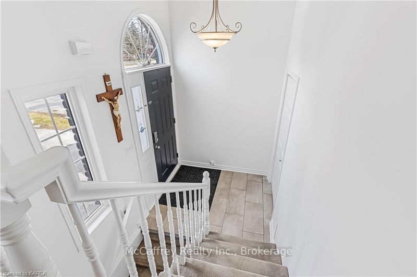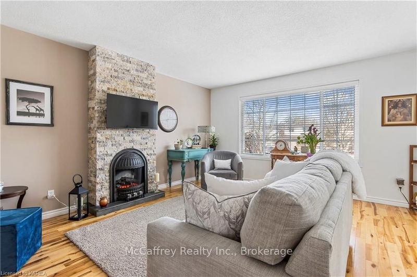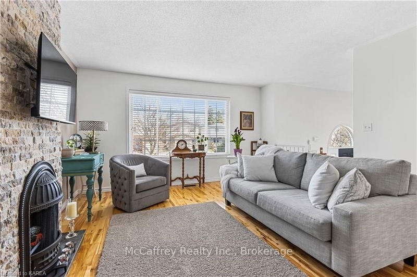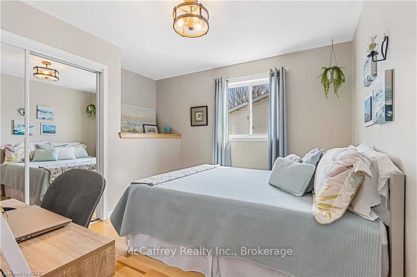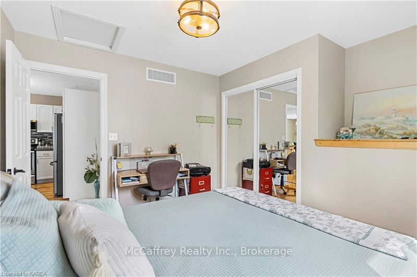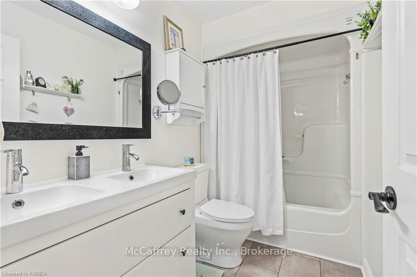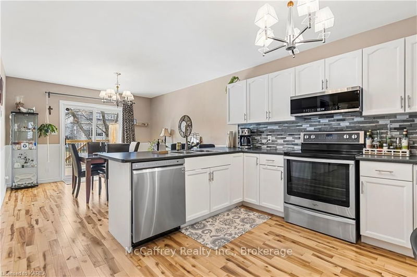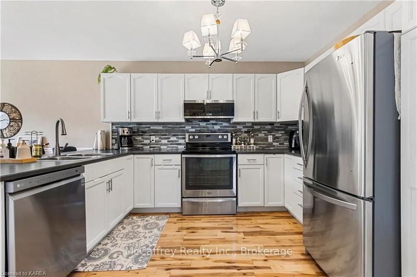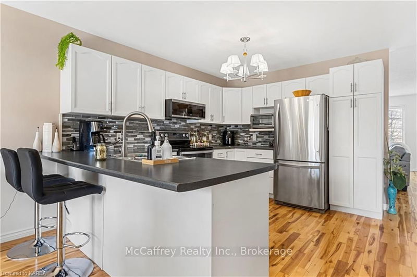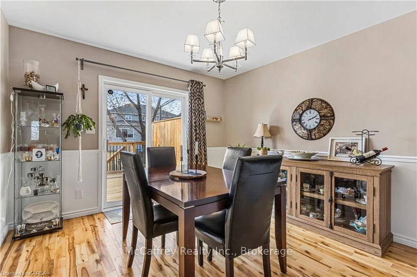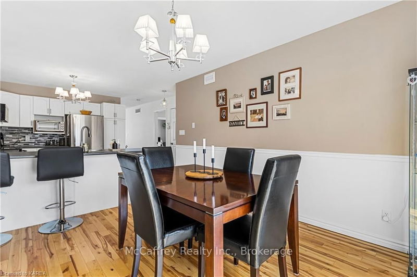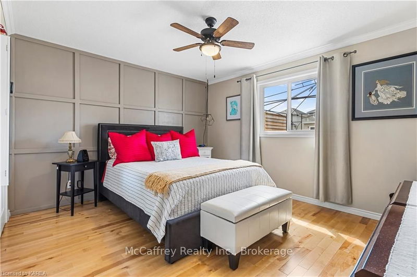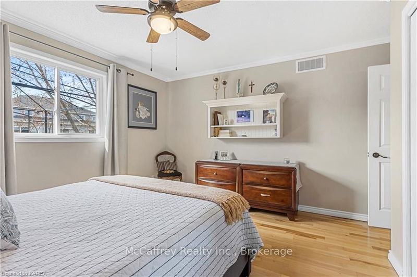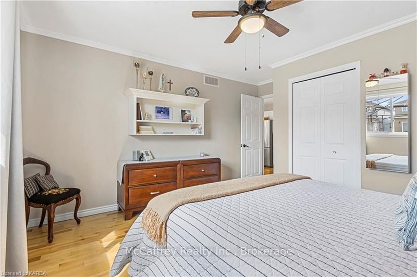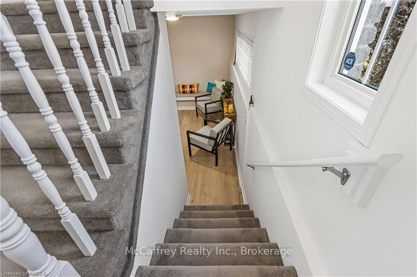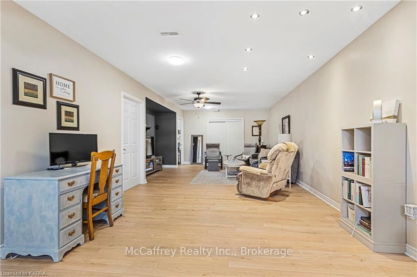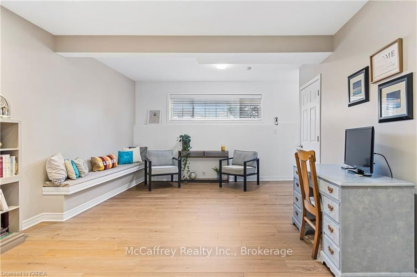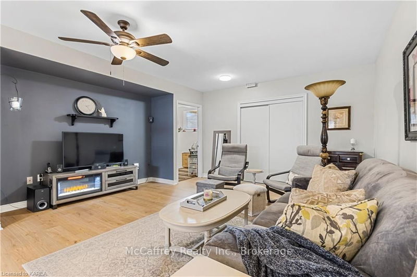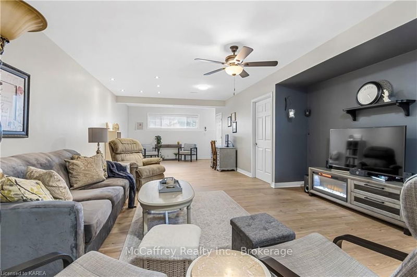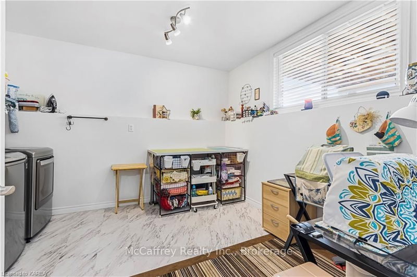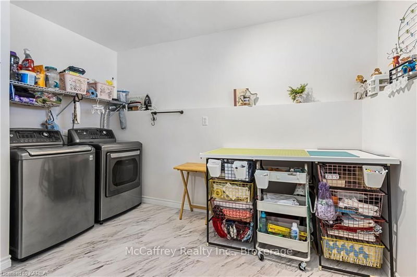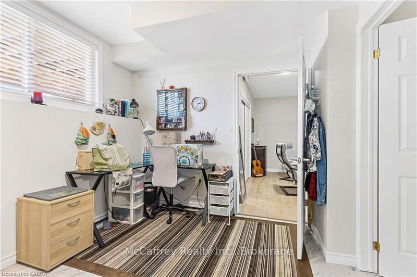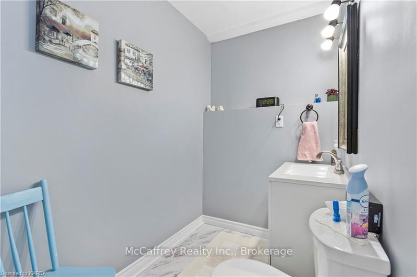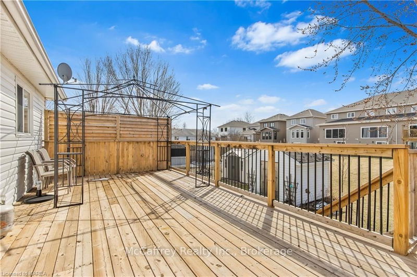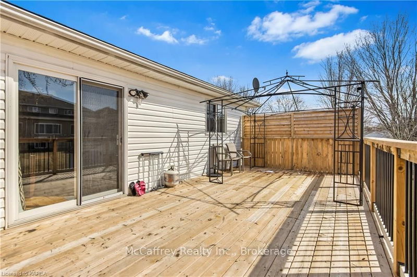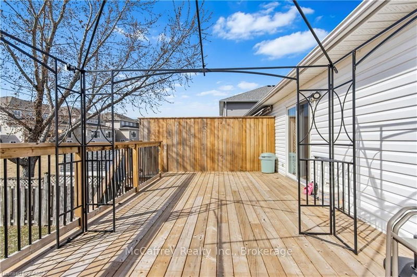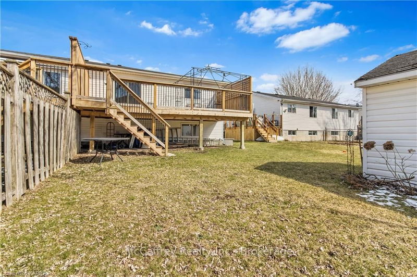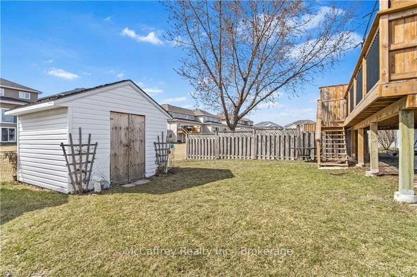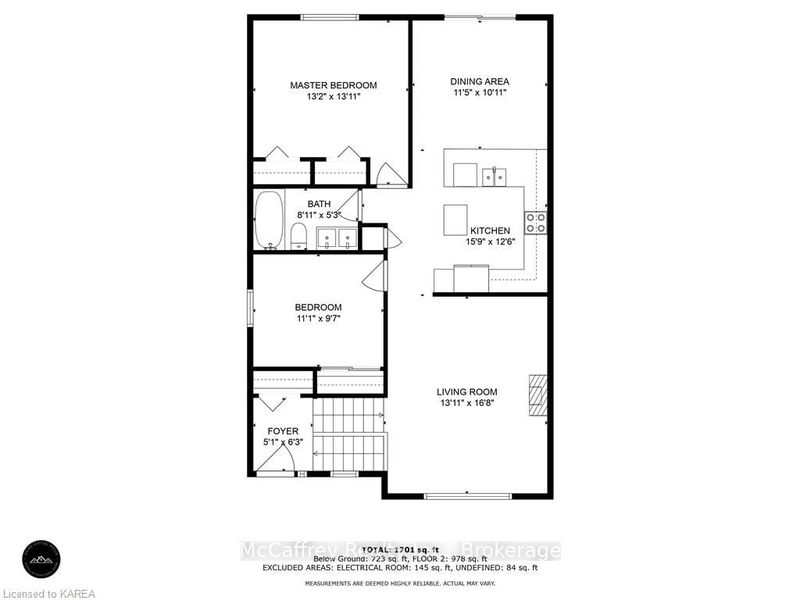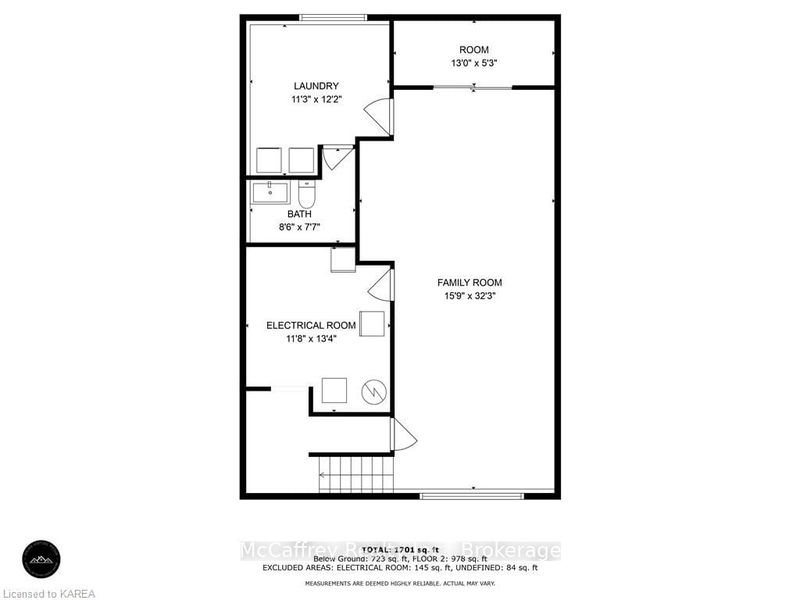Welcome to this charming, bright and spacious semi-detached bungalow located in a wonderful neighbourhood. As you pull up, you'll notice the double wide paved driveway providing plenty of parking space and the immaculate care this home has inside and out. Step inside and be greeted by the bright living room featuring an electric fireplace that sets a relaxing ambiance. The spacious kitchen and dining room boast ample counter and storage space, with patio doors that lead out to the large deck and partially fenced yard complete with a shed. The primary bedroom offers the convenience of two closets and is accompanied by a luxurious 5-piece bathroom right beside the bedroom. An additional bedroom provides plenty of space for guests or family members. Venture down to the finished lower level and discover a cozy family room, understairs storage, and a utility room that includes a workshop which could easily be converted back into a laundry room. There is also a convenient 2-piece bathroom and a laundry room that could be repurposed as a bedroom if desired. There is no shortage of storage space in this home, with it's additional storage room. This stunning home has seen incredible updates throughout and is ready for you to move in and make it your own. Don't miss out on this opportunity to live in this fantastic home in a fantastic neighbourhood! Some updates include: House fully repainted - '23, Lower level flooring - '23, Re-drywalled lower level ceiling - '23, level bath vanity - '23, Replaced most light fixtures - '23, Sliding doors in spare room - '23, Dishwasher - '23, Over range microwave - '23, plus more!
详情
- 上市时间: Tuesday, April 23, 2024
- 城市: Greater Napanee
- 社区: Greater Napanee
- 交叉路口: Bridge St E to Camden Rd. Right on Church St, left on Heritage Park Drive, right on Ginger St.
- 客厅: Main
- 厨房: Main
- 家庭房: Lower
- 挂盘公司: Mccaffrey Realty Inc., Brokerage - Disclaimer: The information contained in this listing has not been verified by Mccaffrey Realty Inc., Brokerage and should be verified by the buyer.

