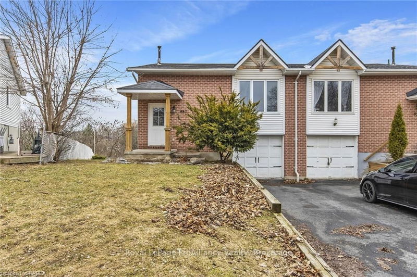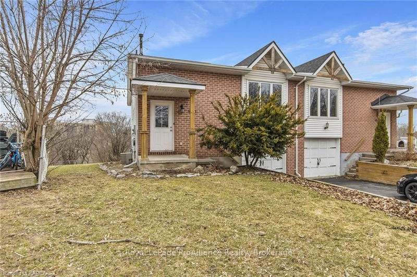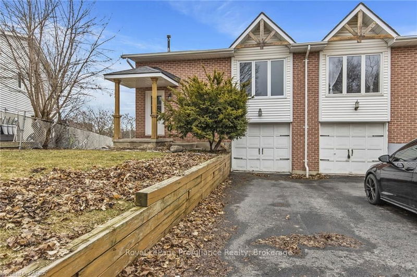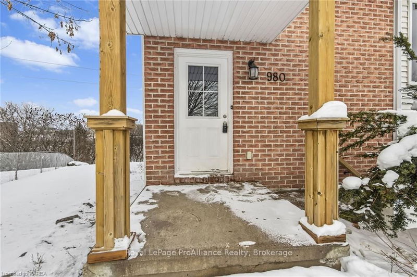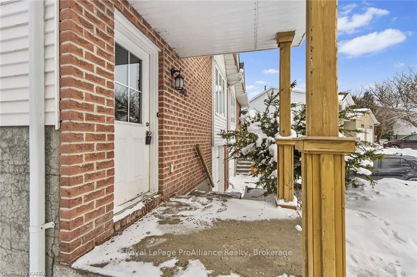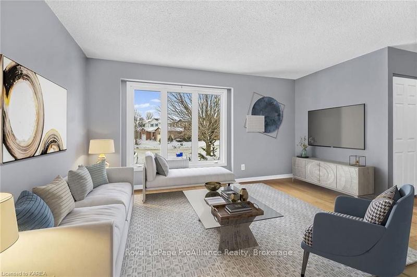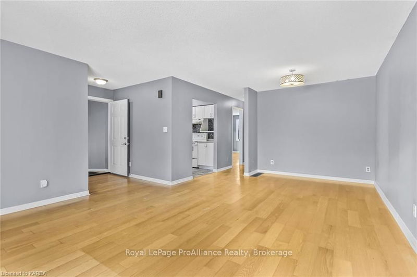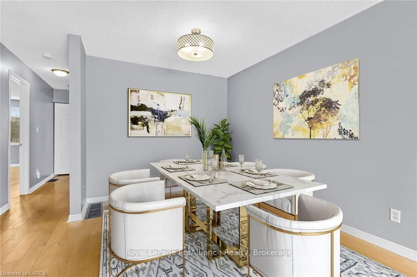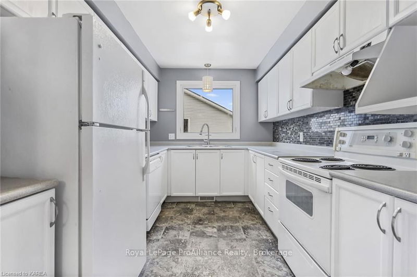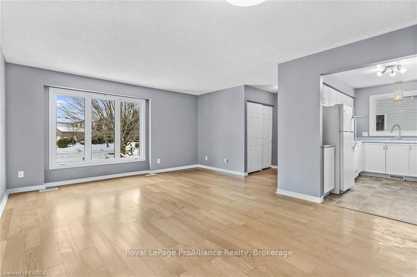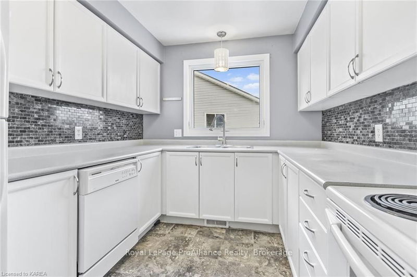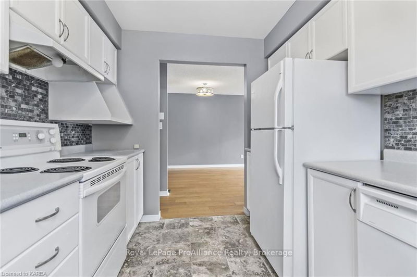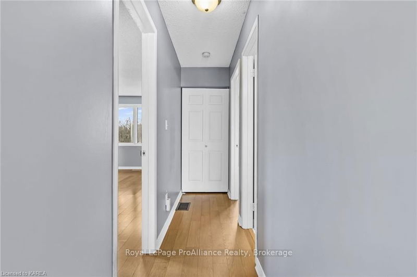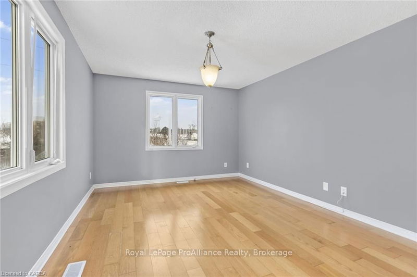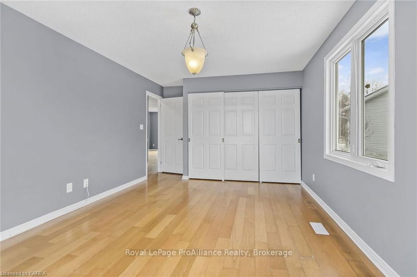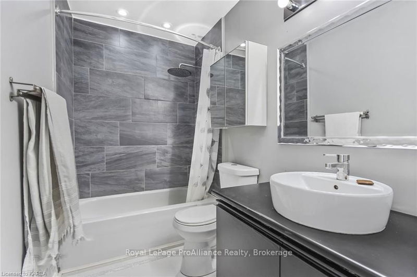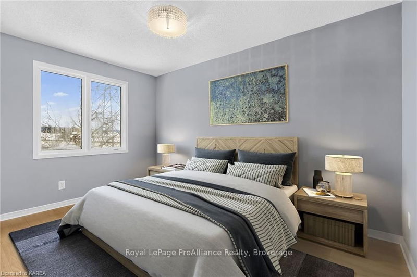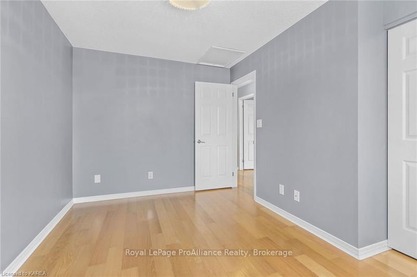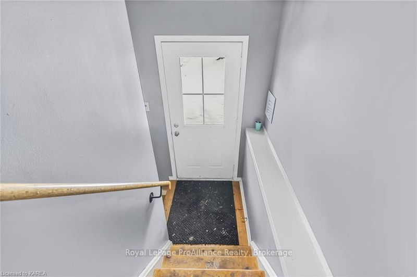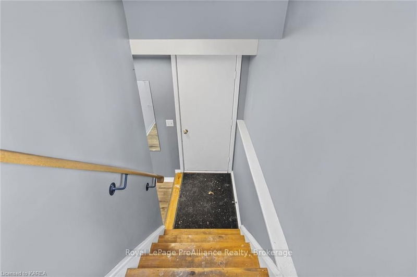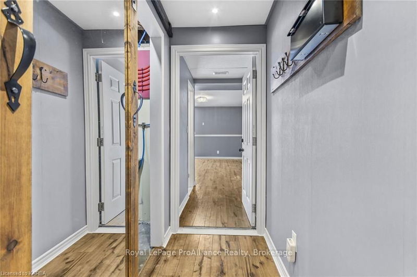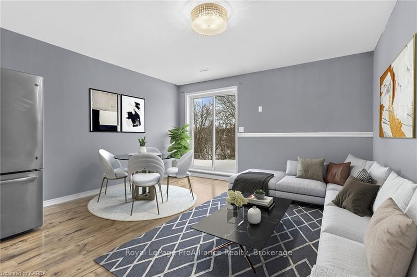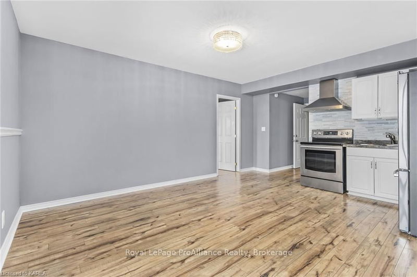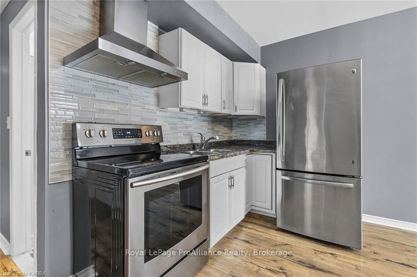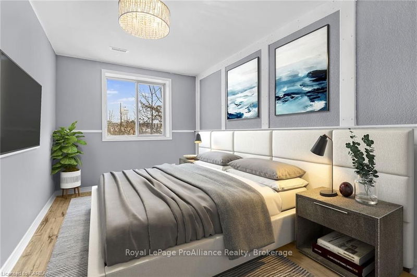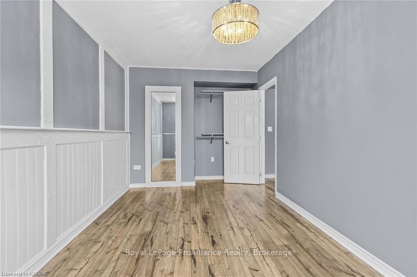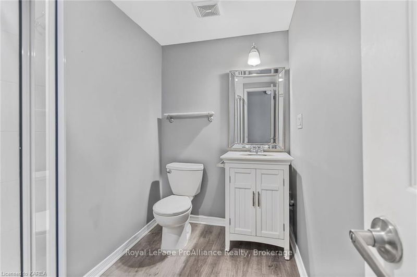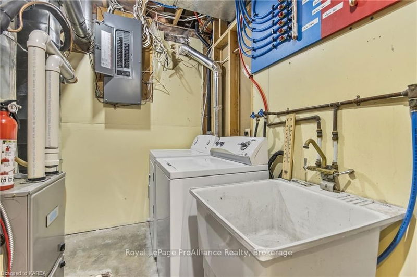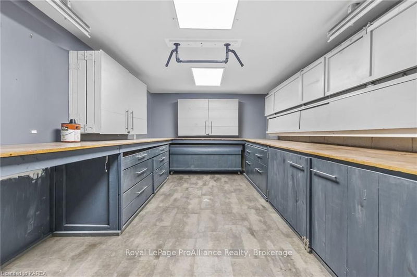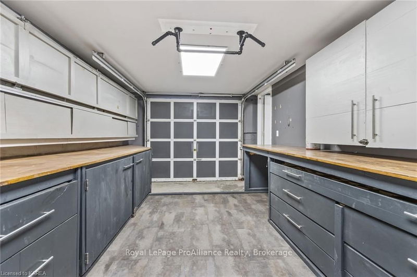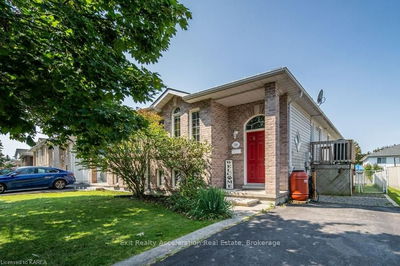Your new beginning awaits! Discover the perfect blend of comfort and opportunity in this charming residence, a great place to call home. Ideal for savvy homeowners seeking both a cozy abode and income potential. The upper level unveils a spacious 2-bedroom, updated 1-bath space, featuring a large kitchen, open-concept living and dining space with hardwood floors. The Large, bright primary bedroom will not disappoint, extra large linen closet offers ample storage. Descend to the lower level and find inside access to a single-car garage, currently configured as a workshop ready to adapt to your needs. Shared laundry adds convenience to this well-designed space. The lower level hosts a bright one-bedroom in-law suite with new flooring, sliding doors leading to a generous yard, and a seamless connection to the great outdoors. Recent upgrades include anew roof in 2019, an owned 50-gallon hot water tank installed in 2020, ensuring modern comfort and reliability. Welcome to a place where homeownership meets smart investment. Welcome Home to a place where practicality meets comfort, beckoning you to make it your own!
详情
- 上市时间: Monday, March 04, 2024
- 城市: Kingston
- 社区: East Gardiners Rd
- 交叉路口: Centennial to Davis to Killarney
- 详细地址: 980 KILLARNEY Crescent, Kingston, K7M 8C7, Ontario, Canada
- 客厅: Hardwood Floor, Open Concept
- 厨房: Vinyl Floor
- 挂盘公司: Royal Lepage Proalliance Realty, Brokerage - Disclaimer: The information contained in this listing has not been verified by Royal Lepage Proalliance Realty, Brokerage and should be verified by the buyer.


