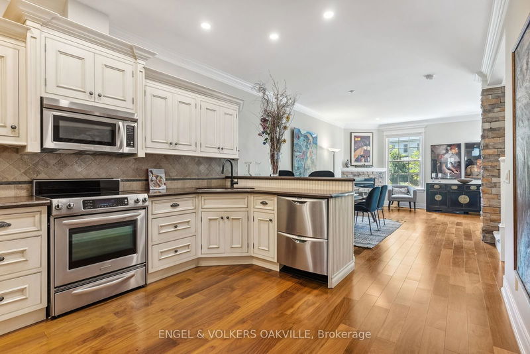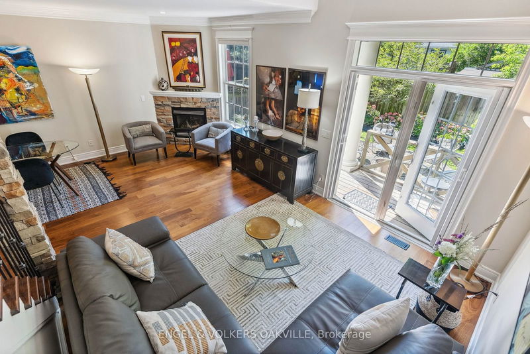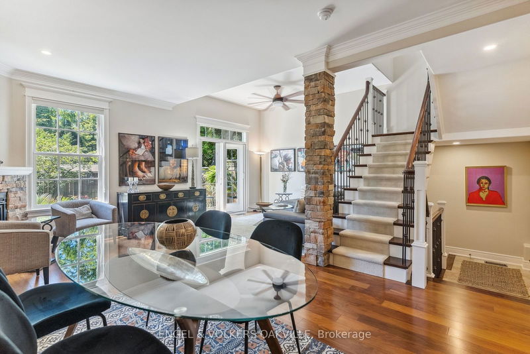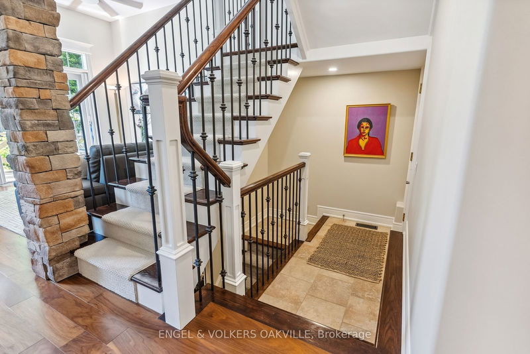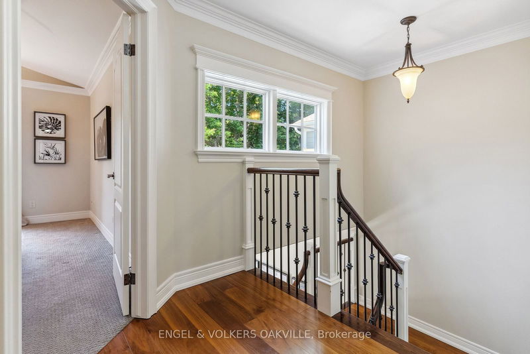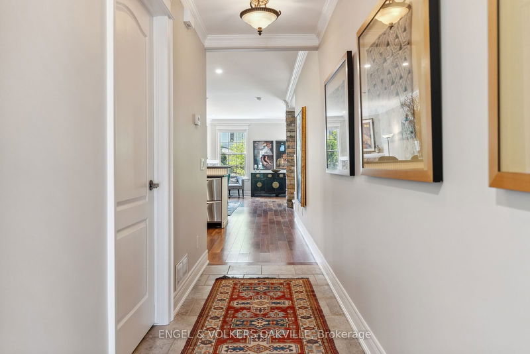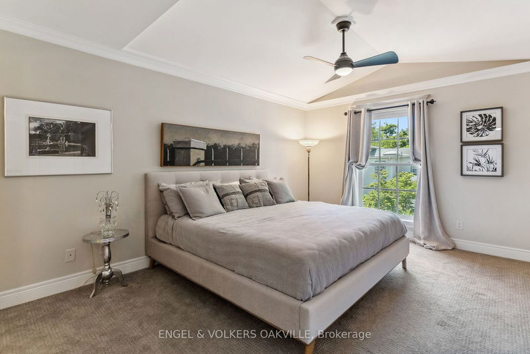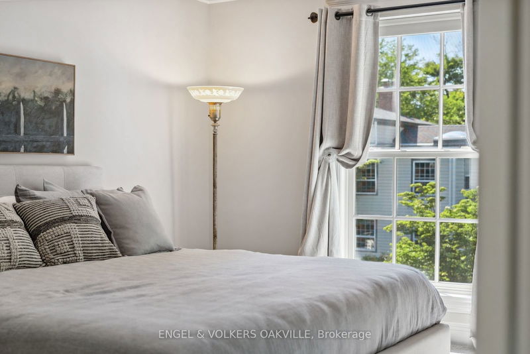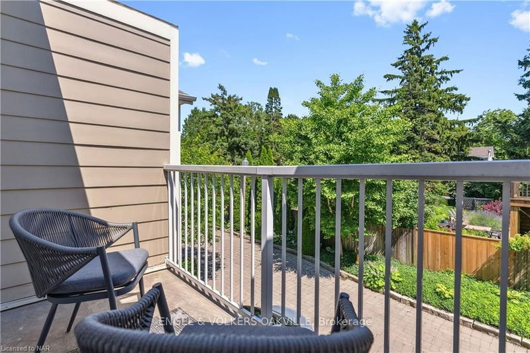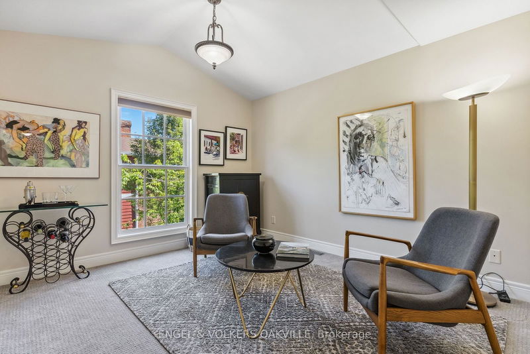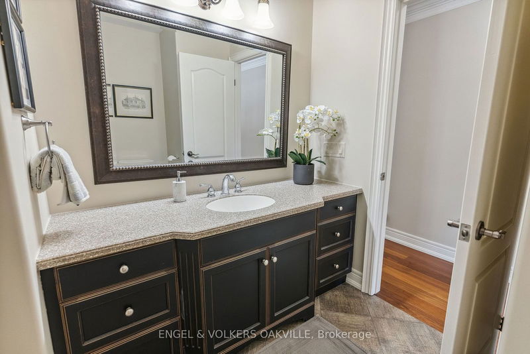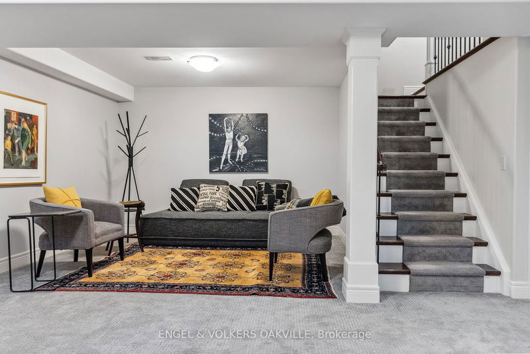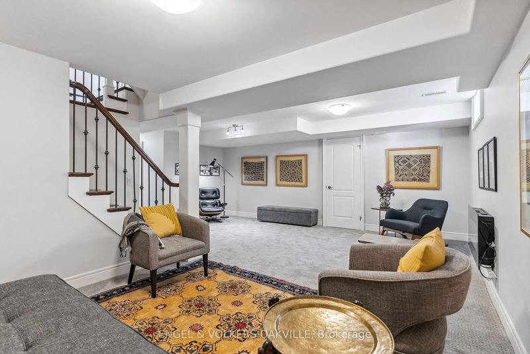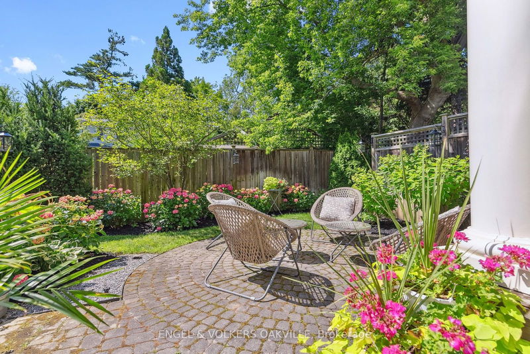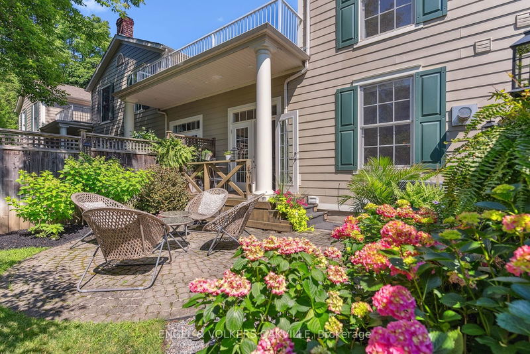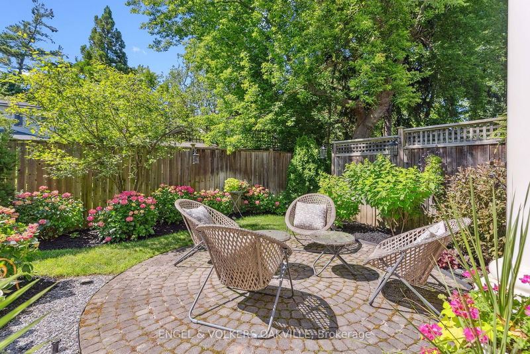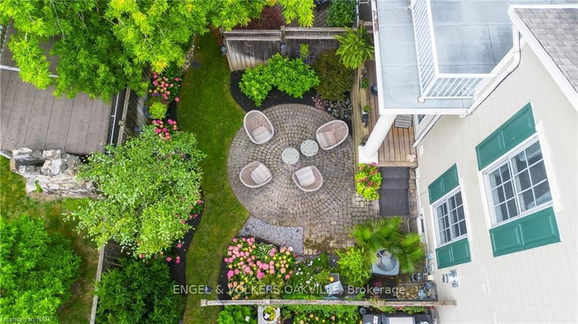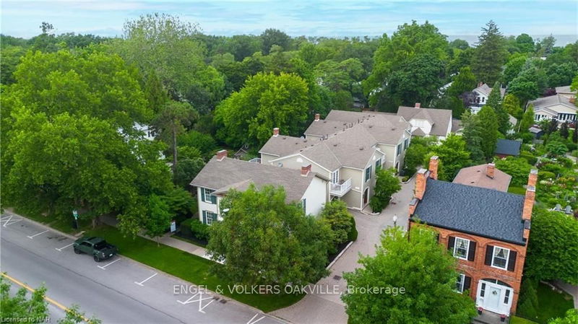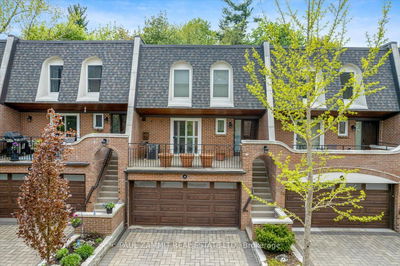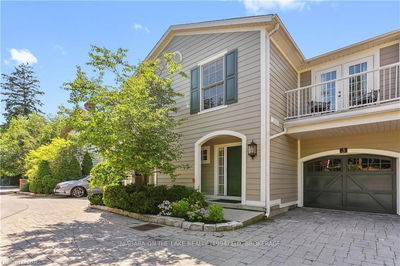Exquisite Old Town Niagara-on-the-Lake Residence. An unparalleled opportunity presents itself with this exceptional propertya true gem nestled in the heart of Old Town Niagara-on-the-Lake. Custom-designed and meticulously crafted, this open-concept townhome offers a lifestyle of unparalleled sophistication and convenience. Prime Location. Positioned at the epicenter of Old Town, this residence affords effortless access to a myriad of amenities. From renowned restaurants to quaint cafes, from world-class theater to charming boutiques, every convenience is mere steps away. Embrace a lifestyle enriched by the vibrant cultural scene, scenic trails, and recreational pursuits, all within reach. The Residence. This architectural masterpiece spans nearly 2470 square feet of meticulously designed space. Upon entry, soaring 9-foot ceilings, accented by vaulted ceilings reaching 11 feet in select areas, create an atmosphere of grandeur and elegance. Impeccable attention to detail is evident throughout, from the substantial trim and moldings to the warm, timeless hardwood flooring. Step outside to discover the enchanting gardena sanctuary for those who appreciate the finer aspects of outdoor living. French doors lead to a charming back porch overlooking the meticulously landscaped grounds, offering multiple areas for relaxation and enjoyment. Whether savoring a morning coffee or hosting al fresco dinners, this intimate garden embodies the essence of LArt de Vie. In summary, this unparalleled residence epitomizes luxury living in one of Niagara-on-the-Lake's most coveted locations. Discerning buyers seeking sophistication, convenience, and refined living.
详情
- 上市时间: Thursday, July 04, 2024
- 3D看房: View Virtual Tour for 3-175 Queen Street
- 城市: Niagara-on-the-Lake
- 交叉路口: Corner of Queen Street and Simcoe Street
- 详细地址: 3-175 Queen Street, Niagara-on-the-Lake, L0S 1J0, Ontario, Canada
- 厨房: Crown Moulding, Double Sink, Open Concept
- 客厅: Crown Moulding, Fireplace, W/O To Balcony
- 挂盘公司: Engel & Volkers Oakville - Disclaimer: The information contained in this listing has not been verified by Engel & Volkers Oakville and should be verified by the buyer.






