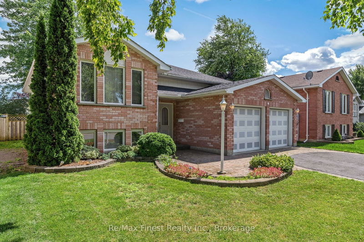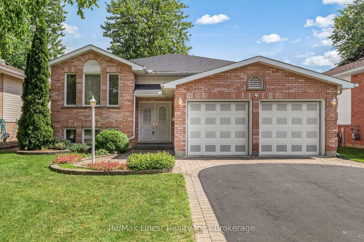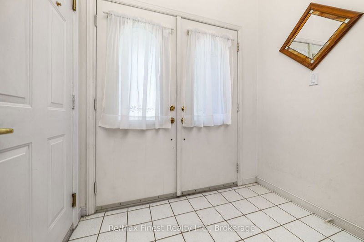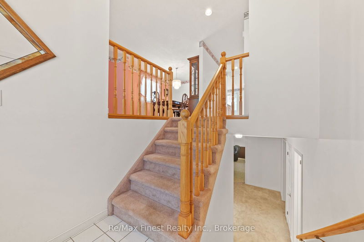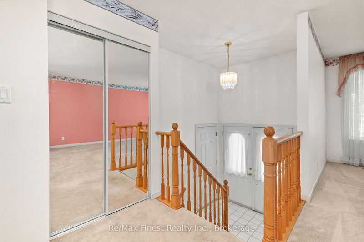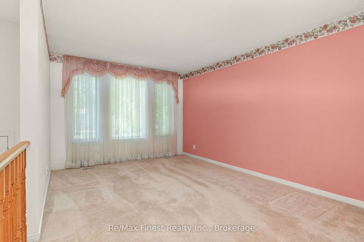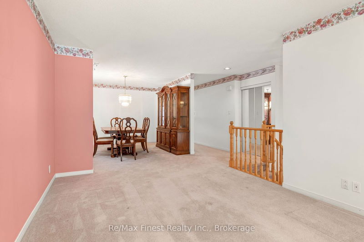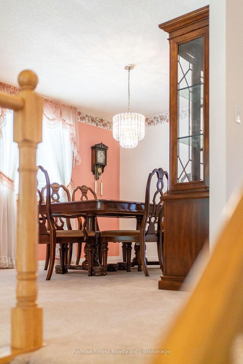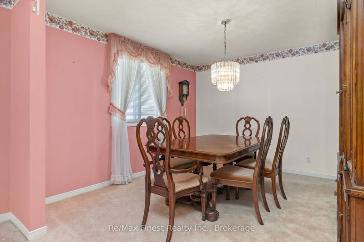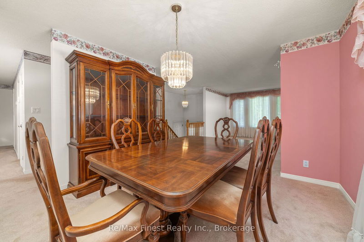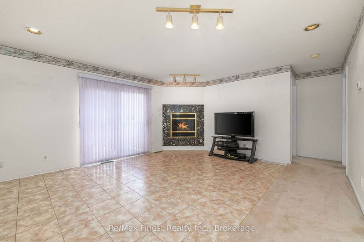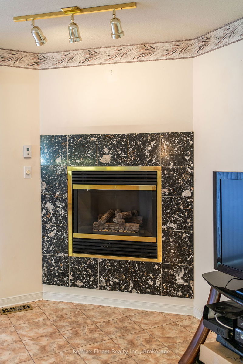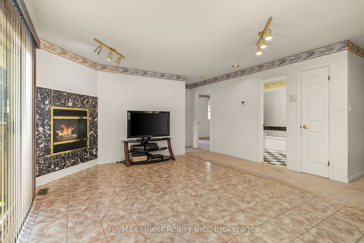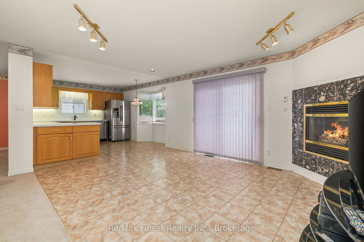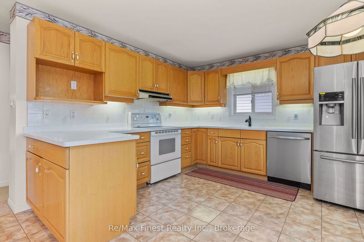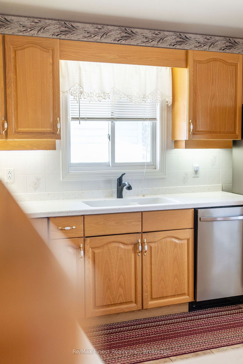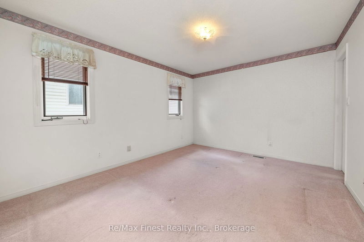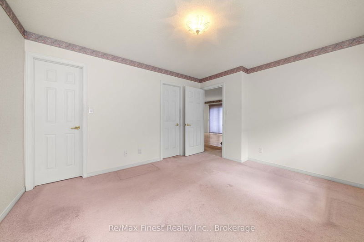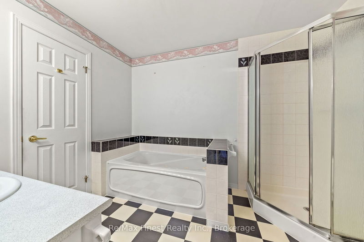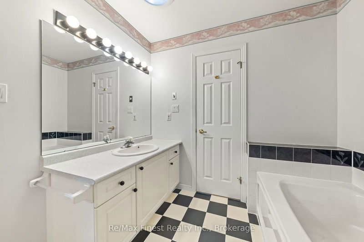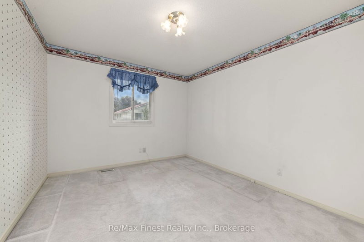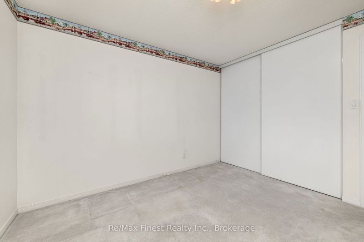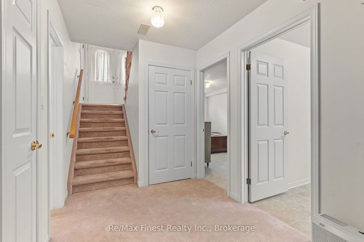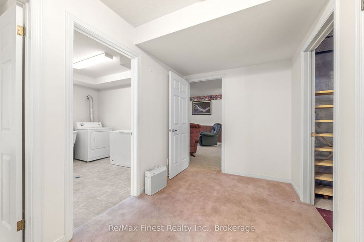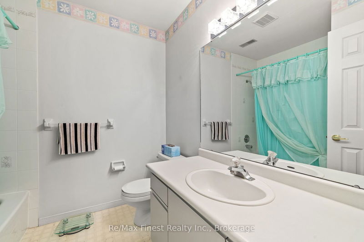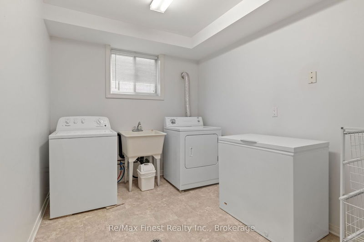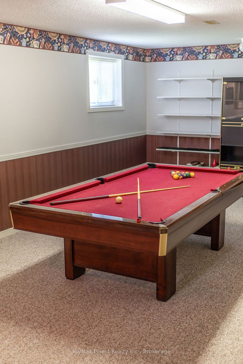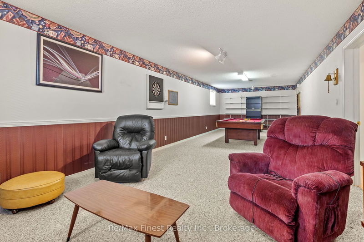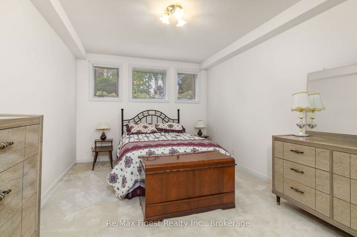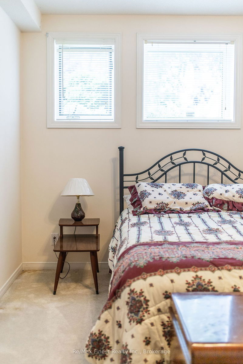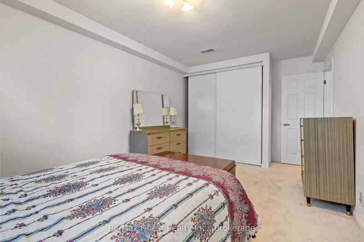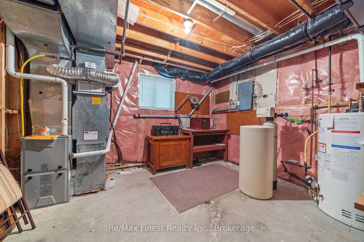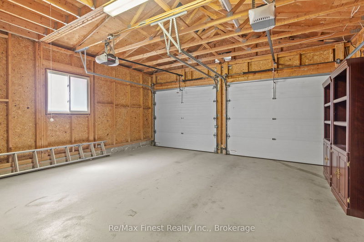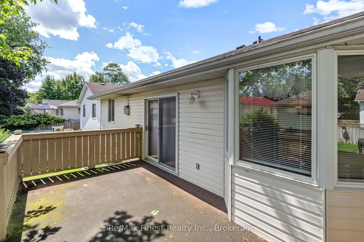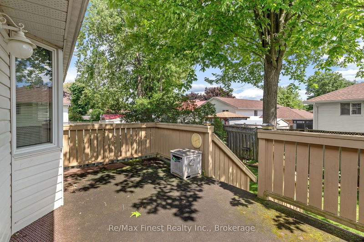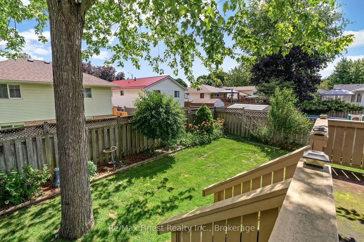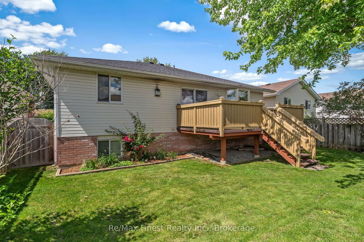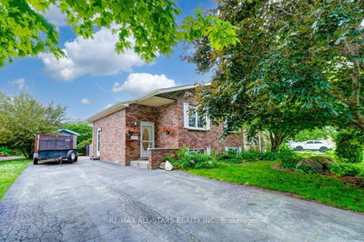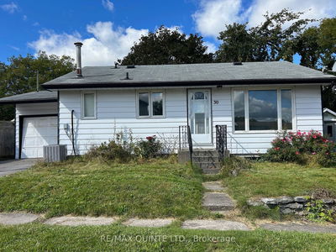Welcome to 9 Forchuk Crescent, an ideal family home offering comfort, space, and charm. This residence boasts a beautifully landscaped front yard with mature gardens and a 2-car garage, creating a welcoming first impression. The private backyard is perfect for family barbecues and outdoor gatherings. Inside, the living and dining areas are bright and spacious, ideal for family dinners and entertaining guests. The kitchen features an open concept layout with an adjoining family room highlighted by a cozy gas fireplace. This charming home includes two spacious bedrooms on the main level, along with a 4-piece bathroom. The lower level offers an additional bedroom, another convenient 4-piece bathroom, a rec room, and lower floor laundry, adding practicality for a busy family. Don't miss out on the opportunity to make this beautiful house your new home.
详情
- 上市时间: Friday, July 05, 2024
- 城市: Quinte West
- 交叉路口: Tripp St South Left Forchuk
- 详细地址: 9 Forchuk Crescent, Quinte West, K8V 6N1, Ontario, Canada
- 客厅: Main
- 厨房: Main
- 家庭房: Main
- 挂盘公司: Re/Max Finest Realty Inc. - Disclaimer: The information contained in this listing has not been verified by Re/Max Finest Realty Inc. and should be verified by the buyer.

