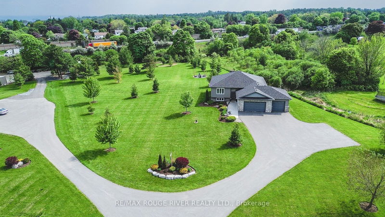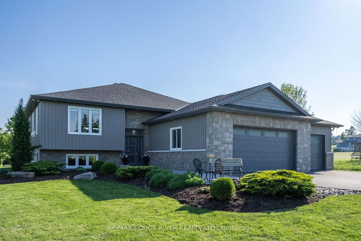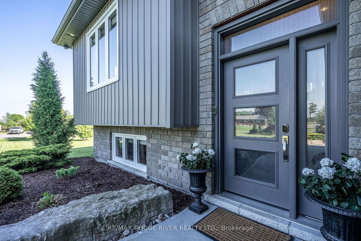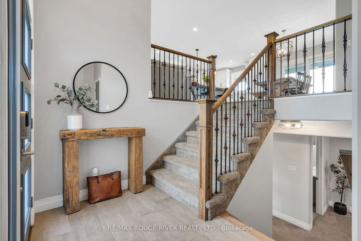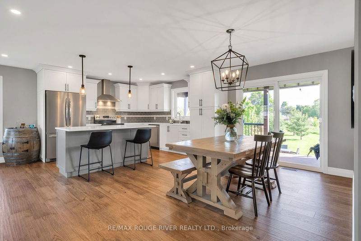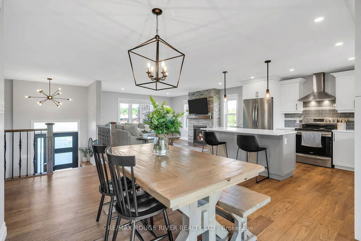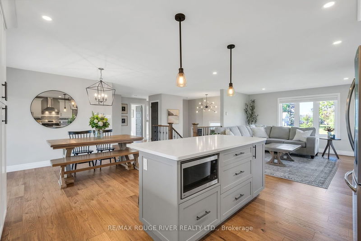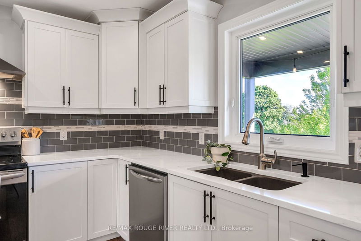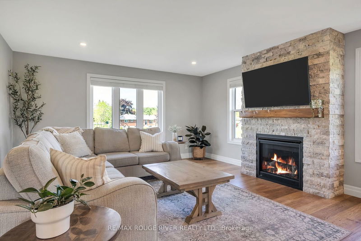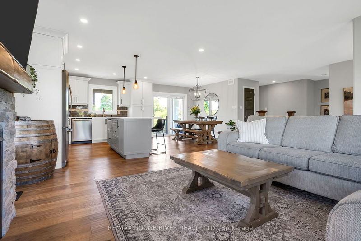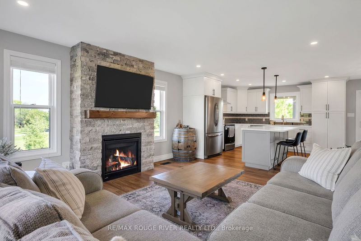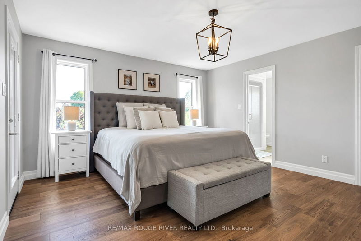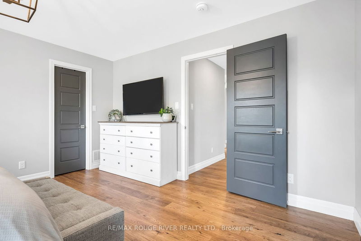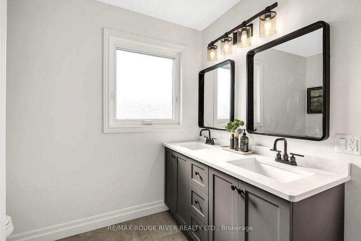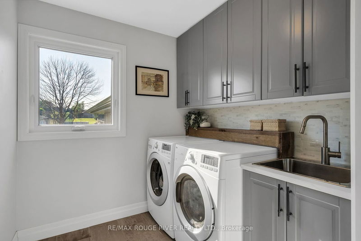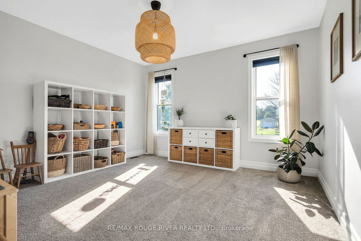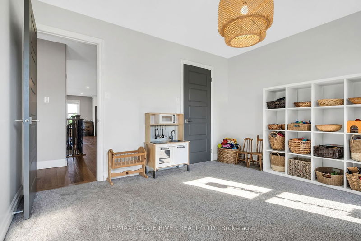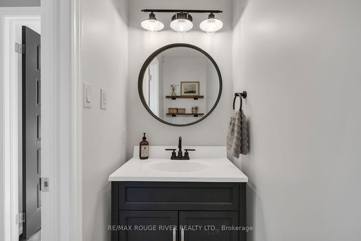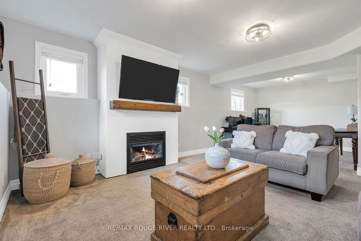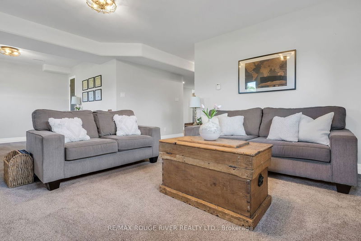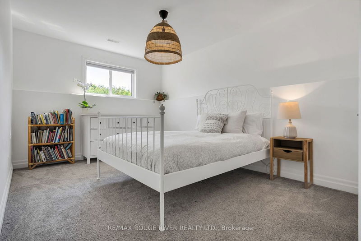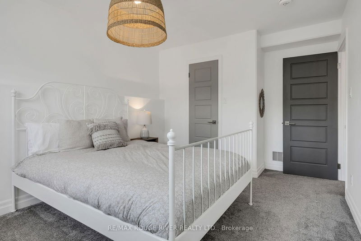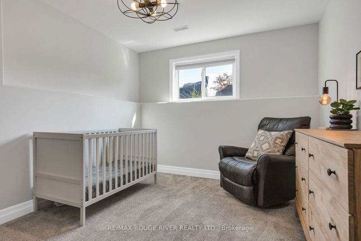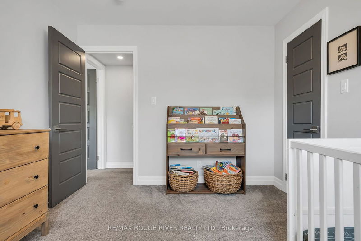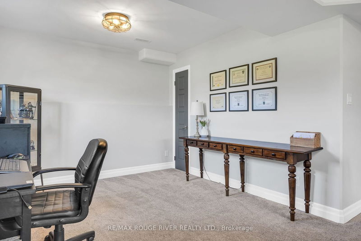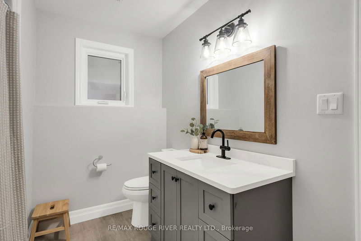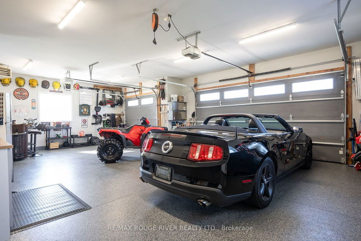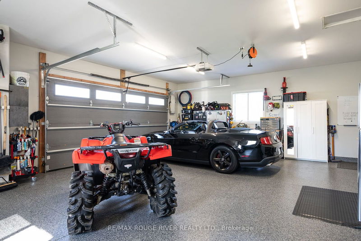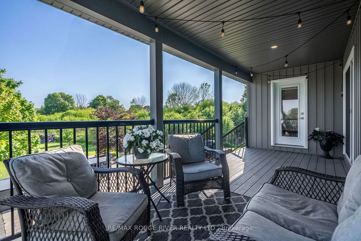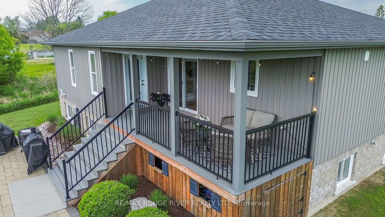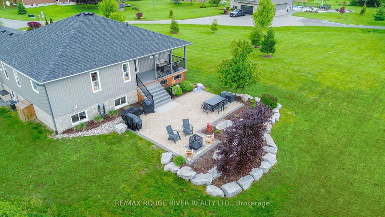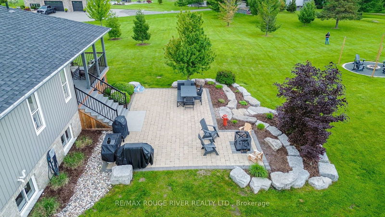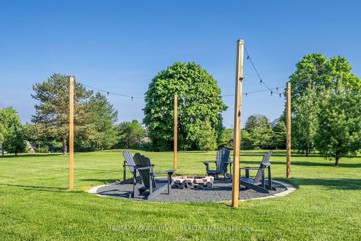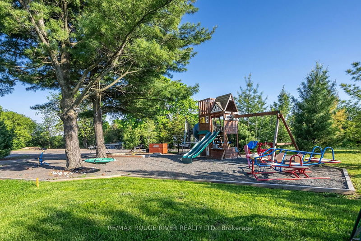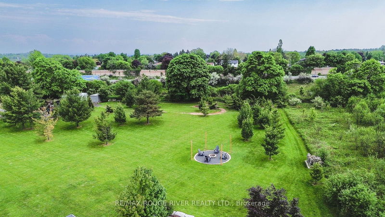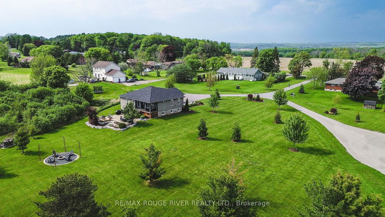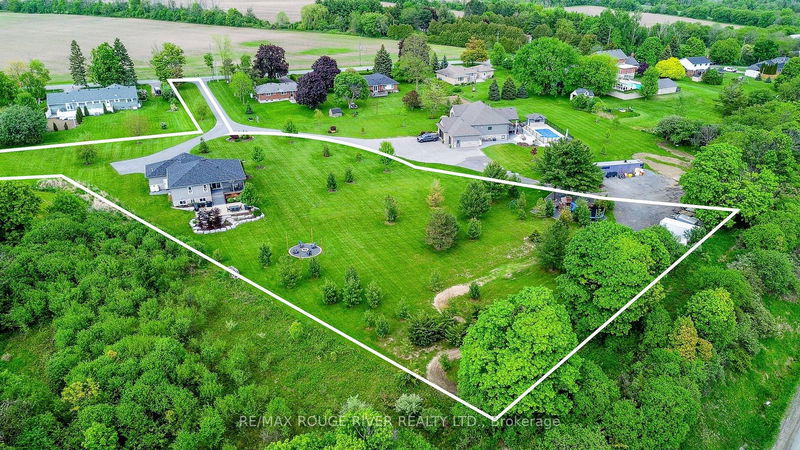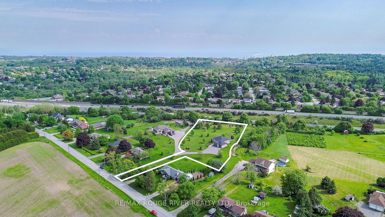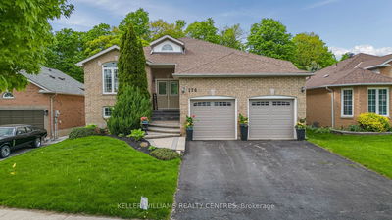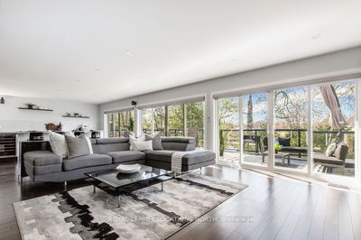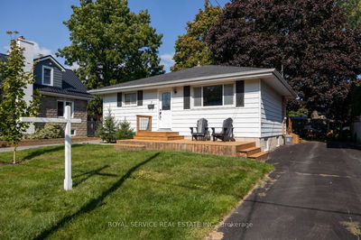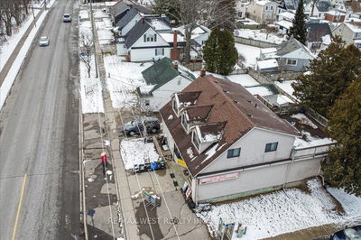Introducing an immaculate gem in town. A breathtaking custom built 4 bedroom, 3 bathroom home that boasts an array of desirable features. Nestled on a generous 1.6 acre plot, this property offers the perfect balance of space and convenience. Step inside to discover a meticulously custom designed interior that exudes elegance and warmth. The spacious living areas provide an inviting ambiance with a stunning stone fireplace , while large windows bathe the rooms in natural light, creating an airy atmosphere throughout. The stunning kitchen is a culinary haven equipped with modern appliances, ample storage, and stylish counter-tops, this space effortlessly caters to your family needs. The 4 bedrooms are thoughtfully laid out, offering privacy and comfort for everyone in the household. The primary suite is a true retreat, featuring a private en-suite bathroom for a touch of luxury and tranquility. Car enthusiasts and hobbyists will delight in the fully finished 3-car garage, providing ample room for vehicles, storage, and added entertainment space. Outside, the vast 1.6 acre lot offers room to roam, with beautifully landscaped grounds. Prepare to fall in love with this immaculate sanctuary blending functionality and serenity.
详情
- 上市时间: Sunday, June 23, 2024
- 3D看房: View Virtual Tour for 5907 Choate Road
- 城市: Port Hope
- 社区: Port Hope
- 详细地址: 5907 Choate Road, Port Hope, L1A 3V8, Ontario, Canada
- 厨房: Main
- 家庭房: Lower
- 挂盘公司: Re/Max Rouge River Realty Ltd. - Disclaimer: The information contained in this listing has not been verified by Re/Max Rouge River Realty Ltd. and should be verified by the buyer.

