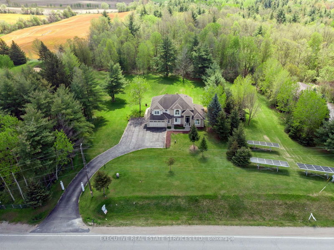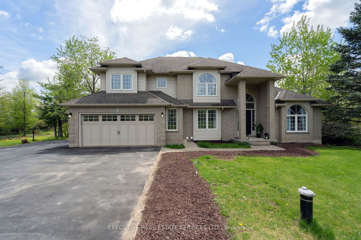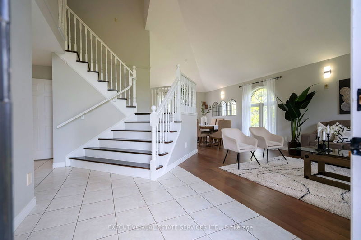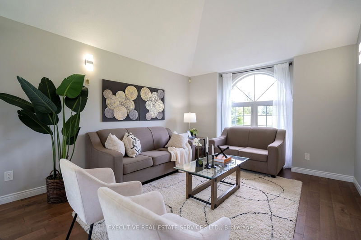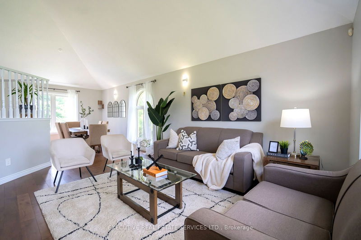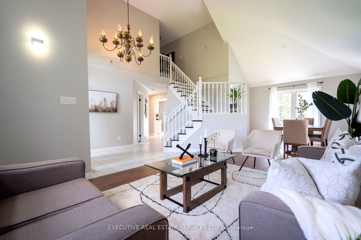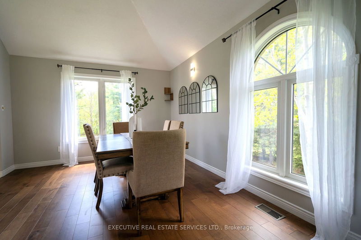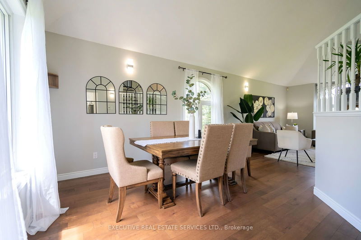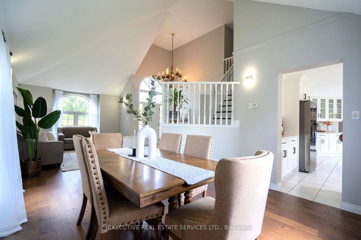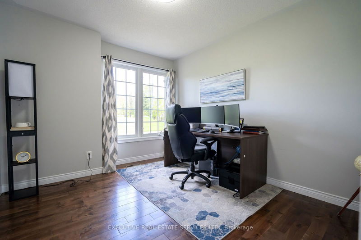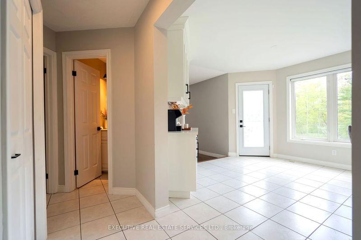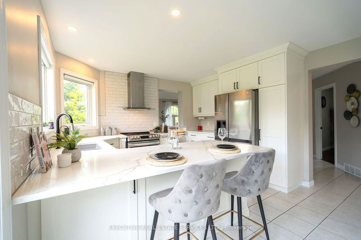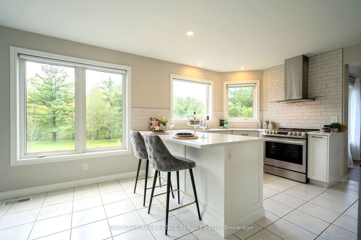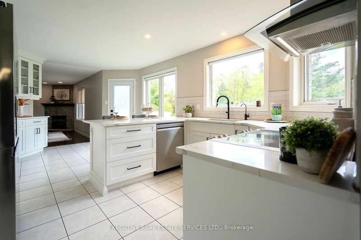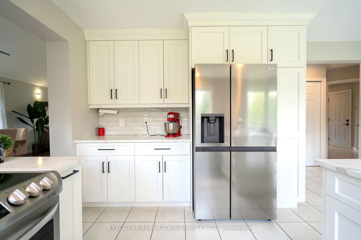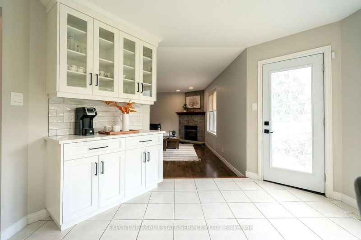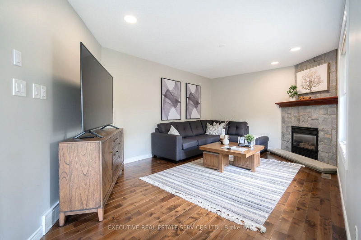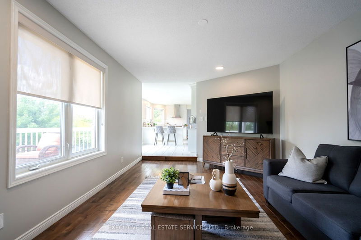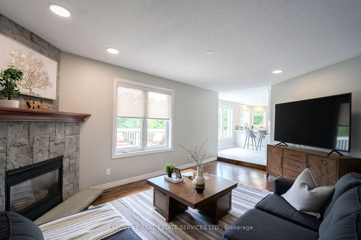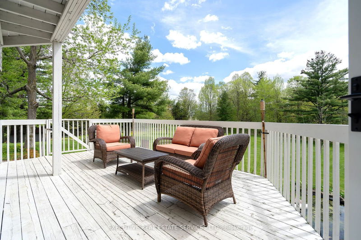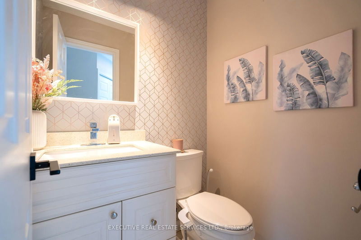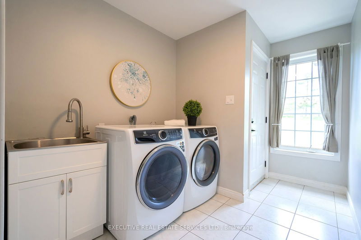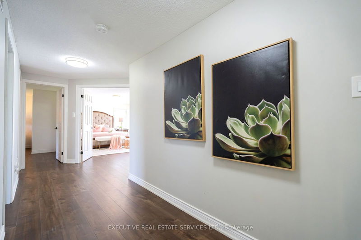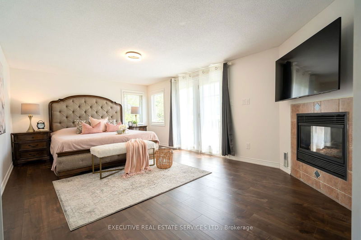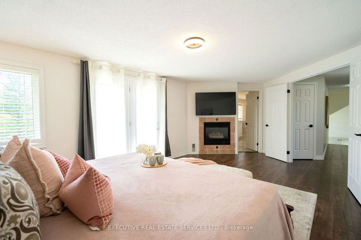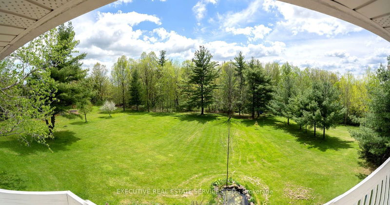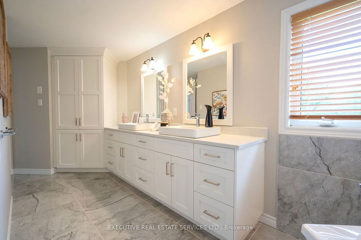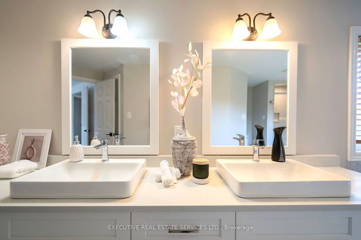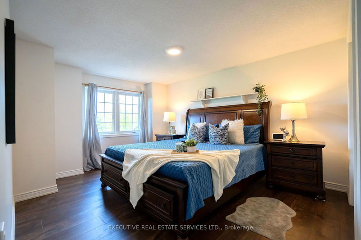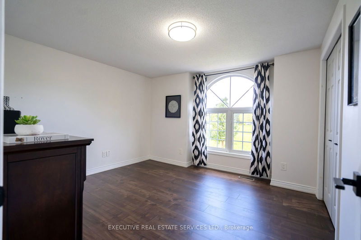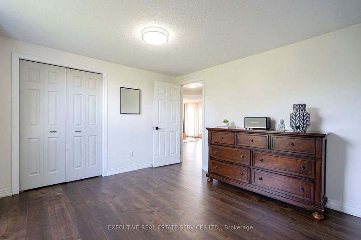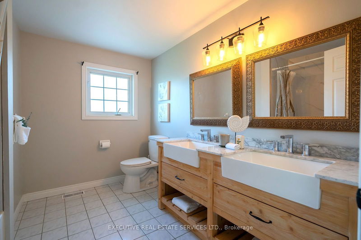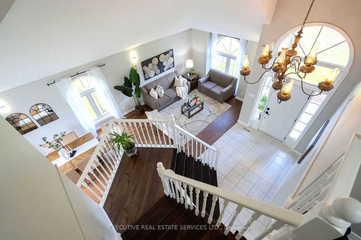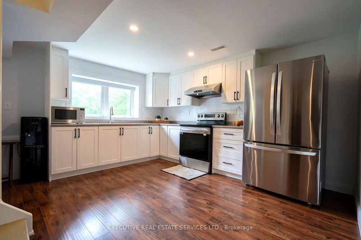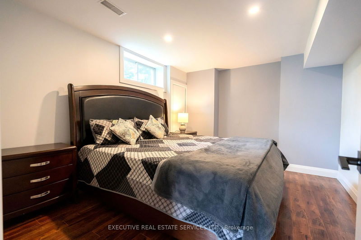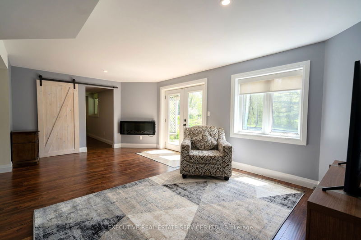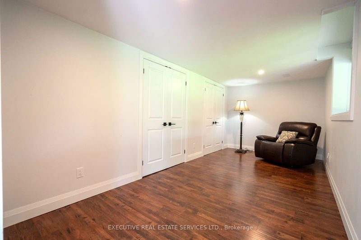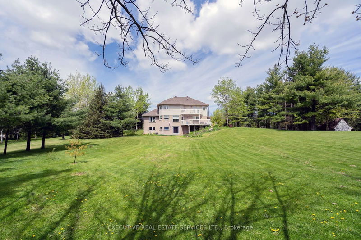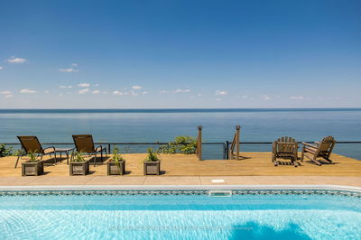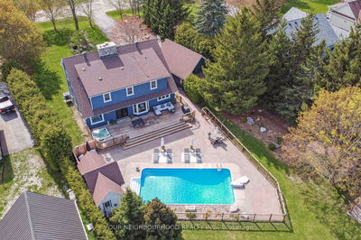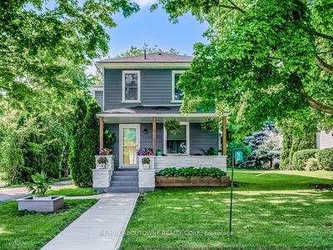**LOCATION** Just Unveiled! Nestled In a 1.15 Acre Wooded Paradise In Morriston, Minutes From Hwy 401 (Exit 299), Our 3000+ sq ft, 2-story Dream Home Shines With Natural Light . Fresh From A 2022 Makeover, The Kitchen Sparkles With White Cabinetry, Quartz Countertops, A Stylish Backsplash, Stainless LG Appliances, And A Spacious Breakfast Bar . Step Outside To A Sprawling Deck, Ideal For Gourmet BBQs . Cozy Up In The Family Room Beside The Gas Fireplace Or Enjoy The Luxury Of A Renovated Spa-Like Ensuite In The Primary Suite, Complete With A Juliet Balcony, Fireplace, Deep Soaker Tub And Double Shower. Explore The Bright, Fully Furnished Lower Level With It's Own Kitchen, Bedrooms And Rec Are A Perfect For Gatherings Or A Private Retreat
详情
- 上市时间: Thursday, June 20, 2024
- 3D看房: View Virtual Tour for 7539 Wellington 36 Road
- 城市: Puslinch
- 社区: Morriston
- 交叉路口: Hwy 6 S to Wellington 36
- 详细地址: 7539 Wellington 36 Road, Puslinch, N0B 2J0, Ontario, Canada
- 客厅: Main
- 厨房: Main
- 家庭房: Main
- 挂盘公司: Executive Real Estate Services Ltd. - Disclaimer: The information contained in this listing has not been verified by Executive Real Estate Services Ltd. and should be verified by the buyer.

