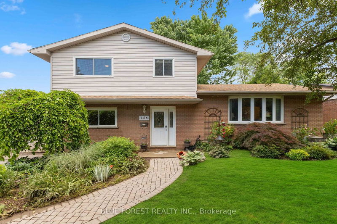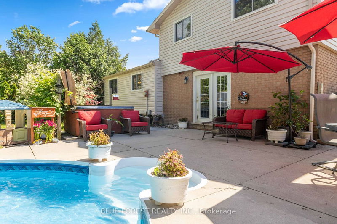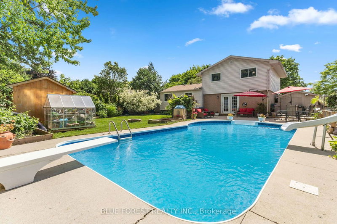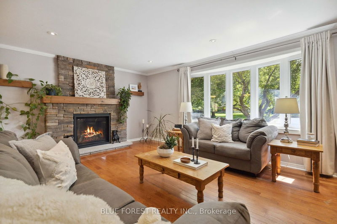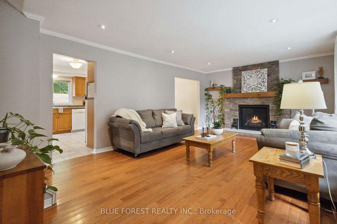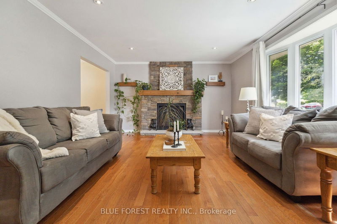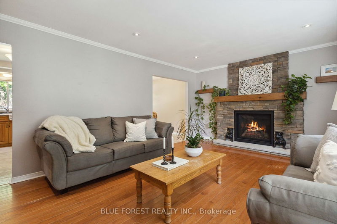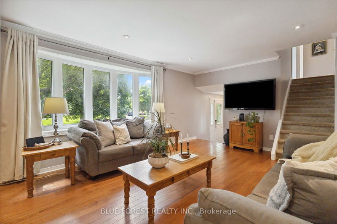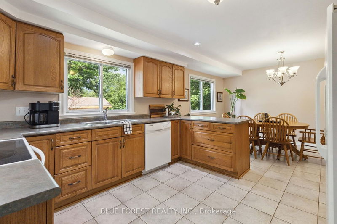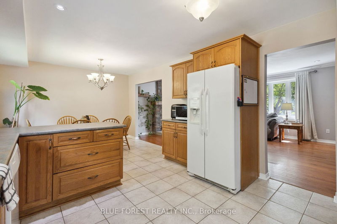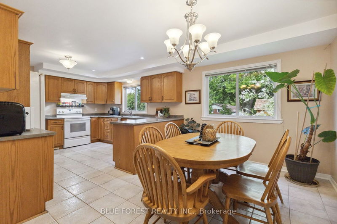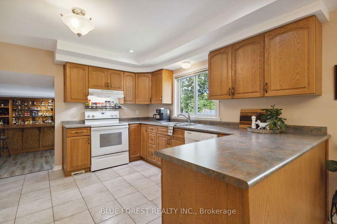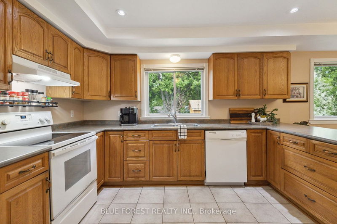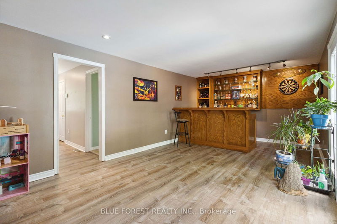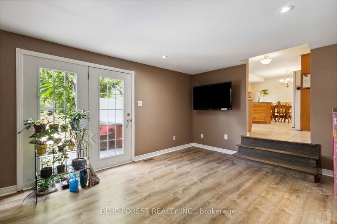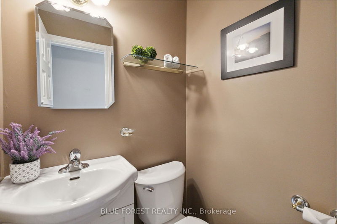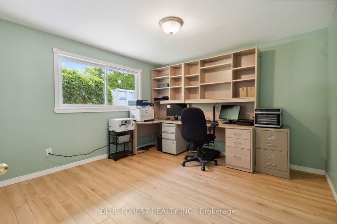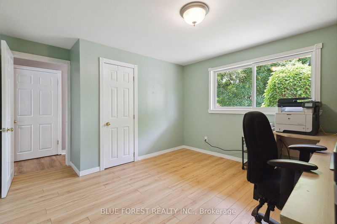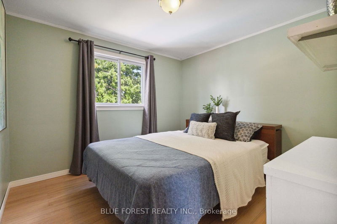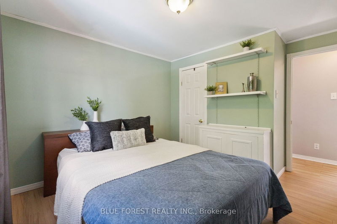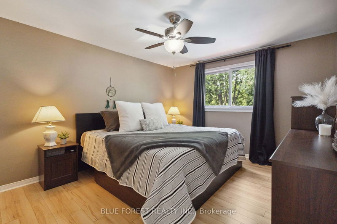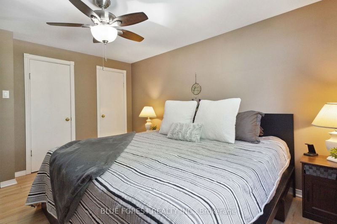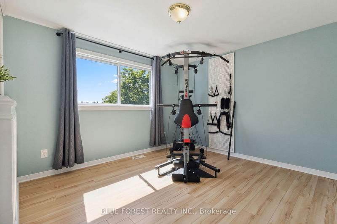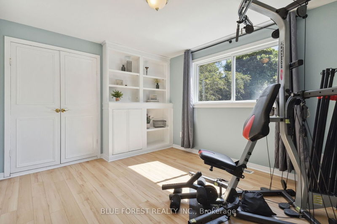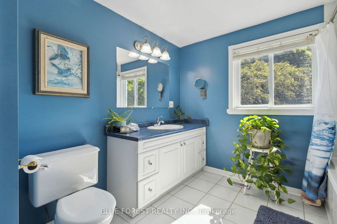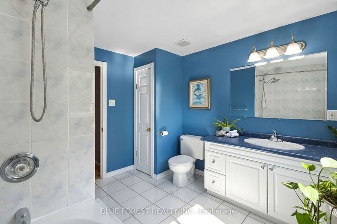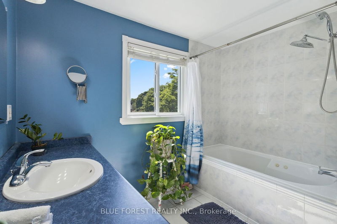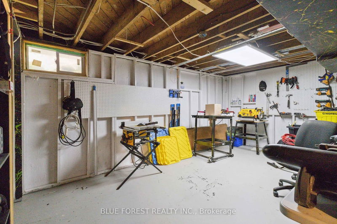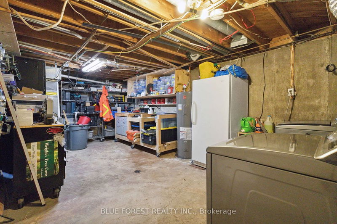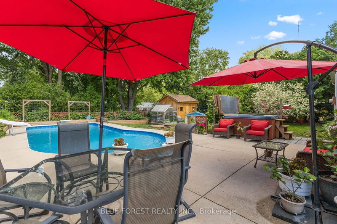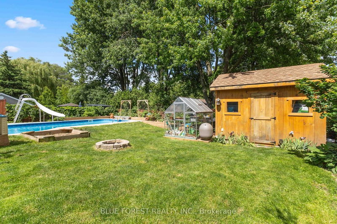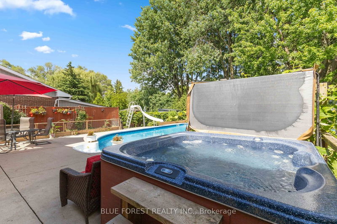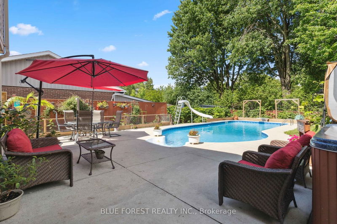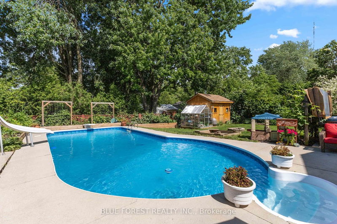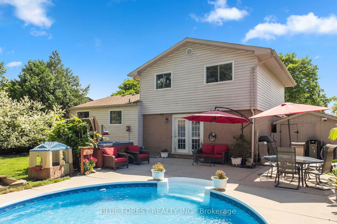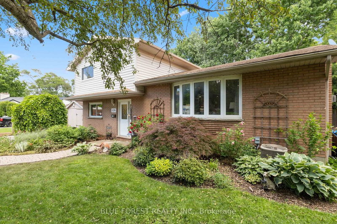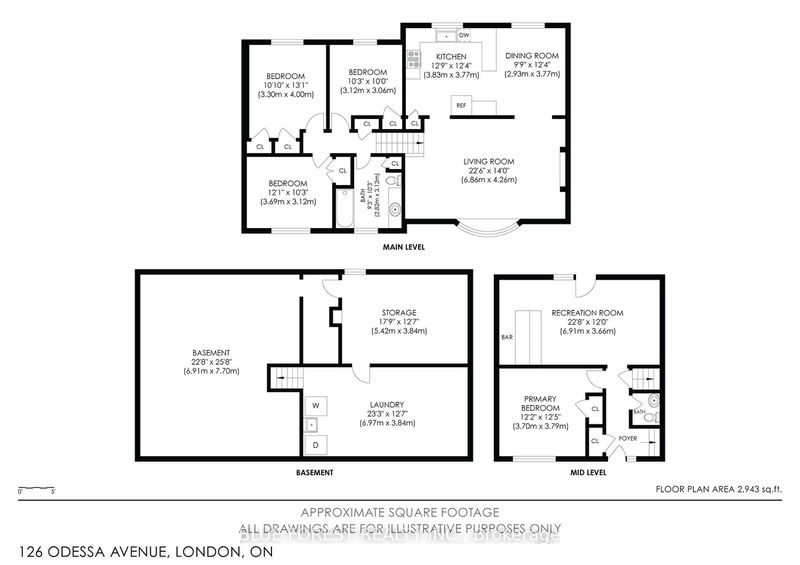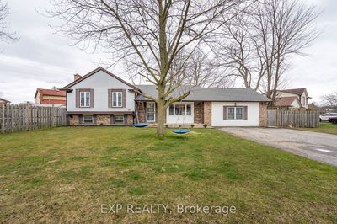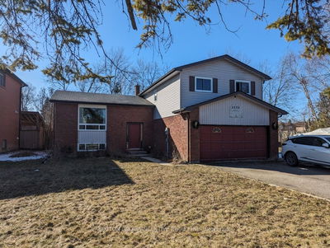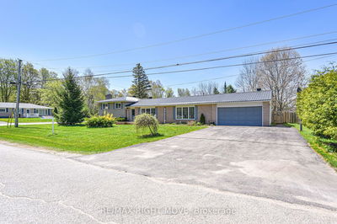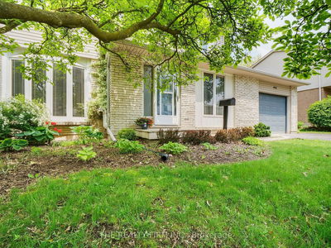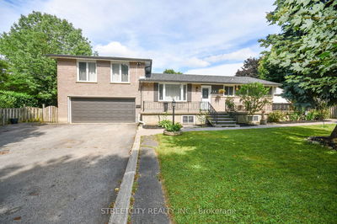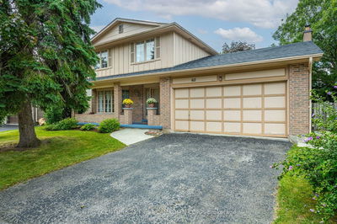Welcome to the perfect family home located in the desirable Norton Estates neighbourhood. This charming 4-level side split is tucked among a beautiful tree-lined street and has been lovingly cared for by the same family since the 1970's. With four bedrooms, one-and-a-half baths, and two living rooms, this home features a multi-level design ideal for families seeking individual personal spaces. On the first floor, you'll find a powder room, a bedroom or home office, and the first family room with a walk-out to the pool. Just up a few steps is the second floor, where you'll find another living room complete with a natural gas fireplace, a dining room, and the kitchen, which offers views of the beautiful backyard and truly serves as the heart of the home. A few more steps up to the third floor, you'll discover three generous bedrooms and a four-piece bathroom complete with a jacuzzi tub. There is ample storage throughout the home, especially in the expansive crawl space, bonus room, and utility/laundry room in the basement, helping keep everything tidy. Step outside to your private backyard oasis, complete with a hot tub, an in-ground heated pool, a garden shed and pool shed. The elevated position of the property gives you a delightful "treehouse" feel, offering stunning views and a sense of privacy that's hard to find. Located close to excellent schools, parks, shopping, and dining, this home combines convenience with tranquility. Come see why this family has loved it for over 50 years and imagine all the wonderful memories you'll create here.
详情
- 上市时间: Friday, June 07, 2024
- 3D看房: View Virtual Tour for 126 Odessa Avenue
- 城市: London
- 社区: South O
- 交叉路口: From Commissioners Rd. W. turn onto Knights Hill Rd. Make a left onto Odessa Ave. and property will be on the left.
- 详细地址: 126 Odessa Avenue, London, N6J 2Z8, Ontario, Canada
- 客厅: W/O To Pool, B/I Bar
- 客厅: Fireplace
- 厨房: 2nd
- 挂盘公司: Blue Forest Realty Inc. - Disclaimer: The information contained in this listing has not been verified by Blue Forest Realty Inc. and should be verified by the buyer.

