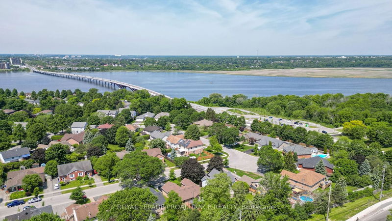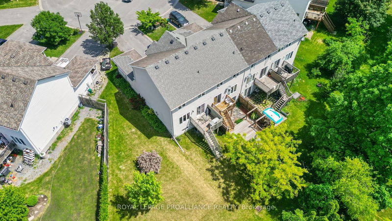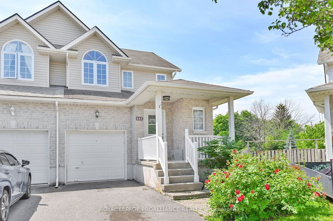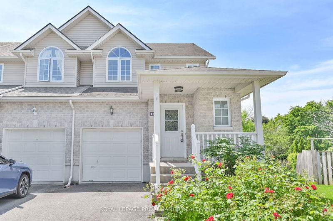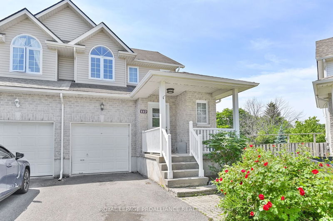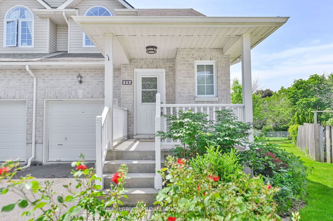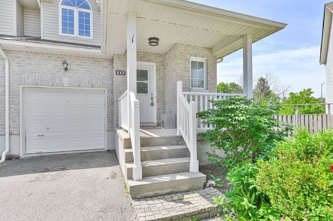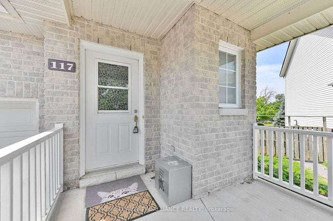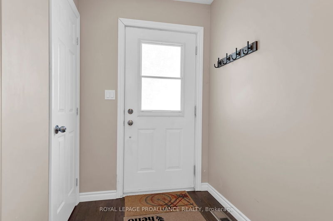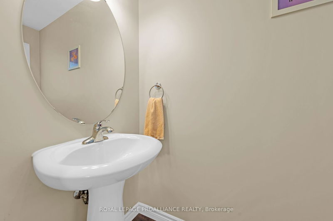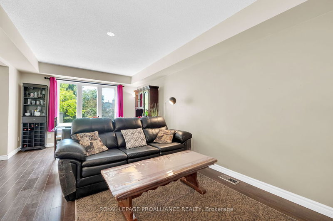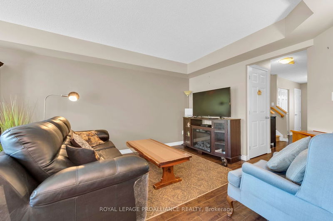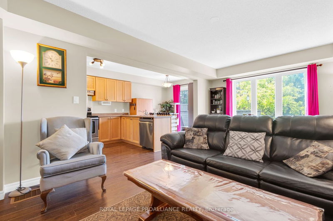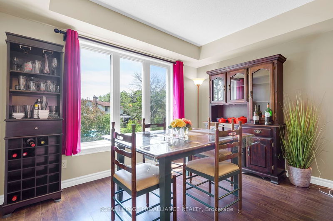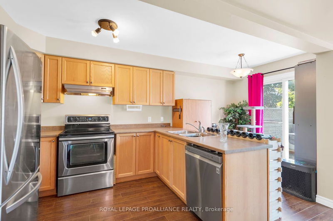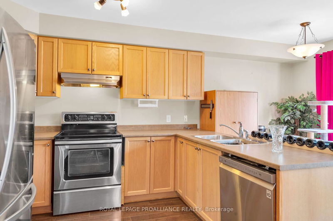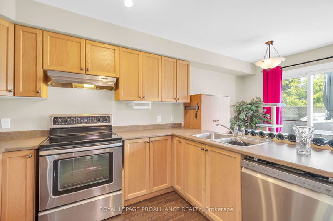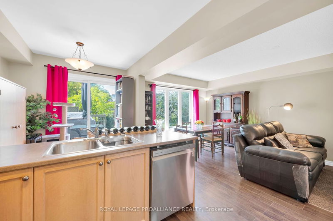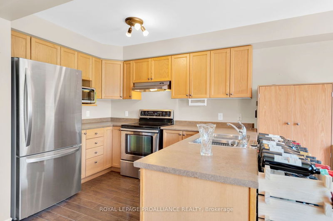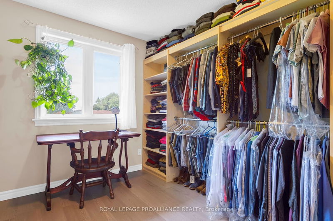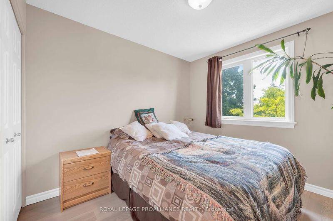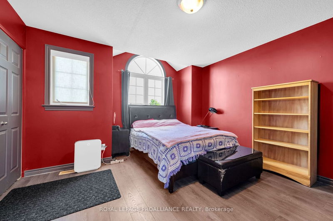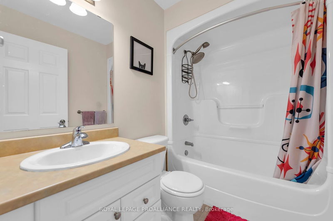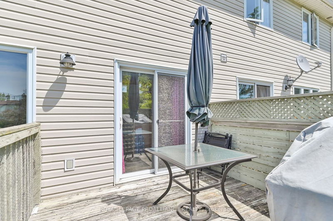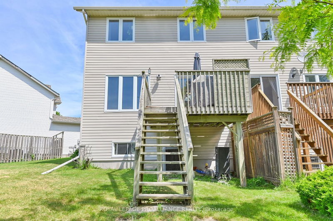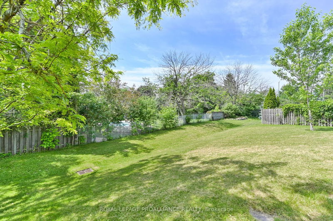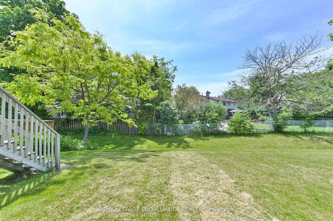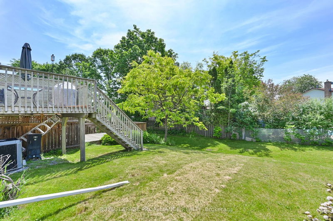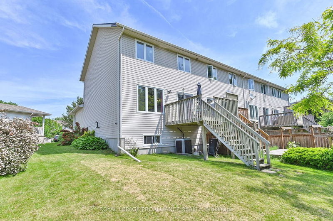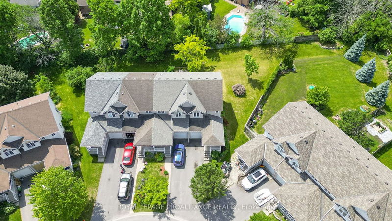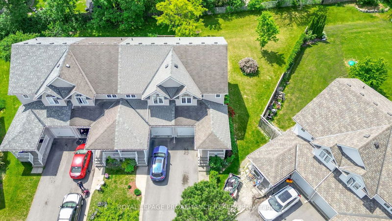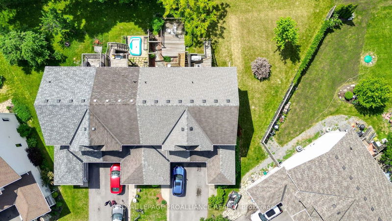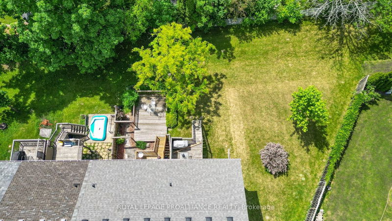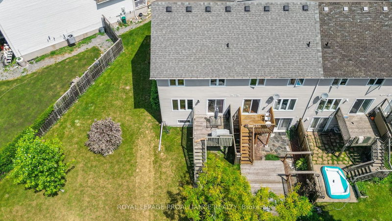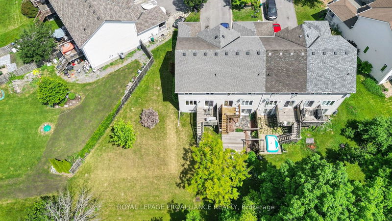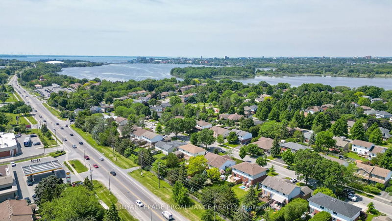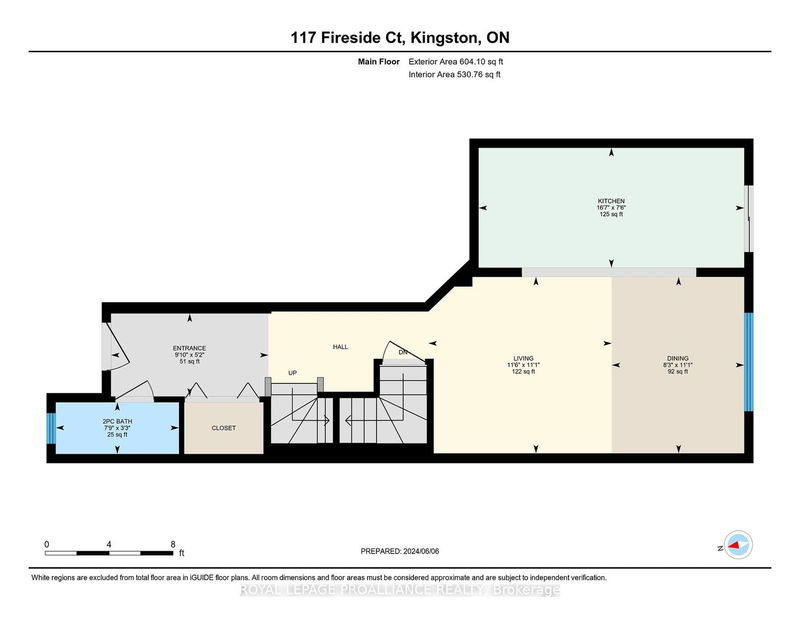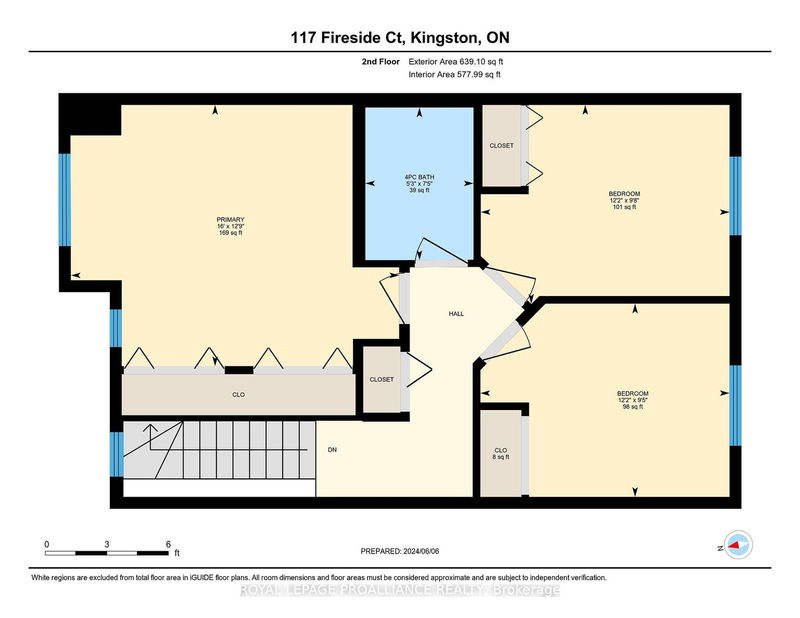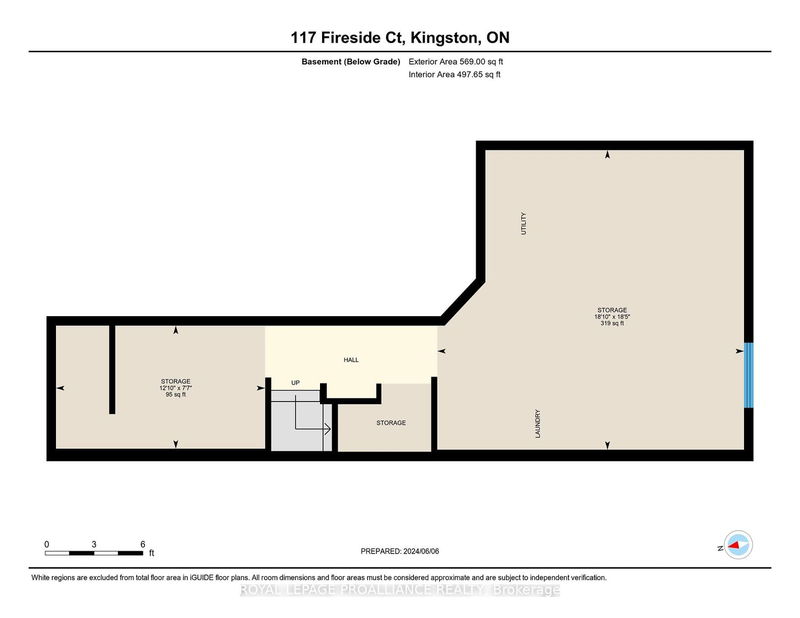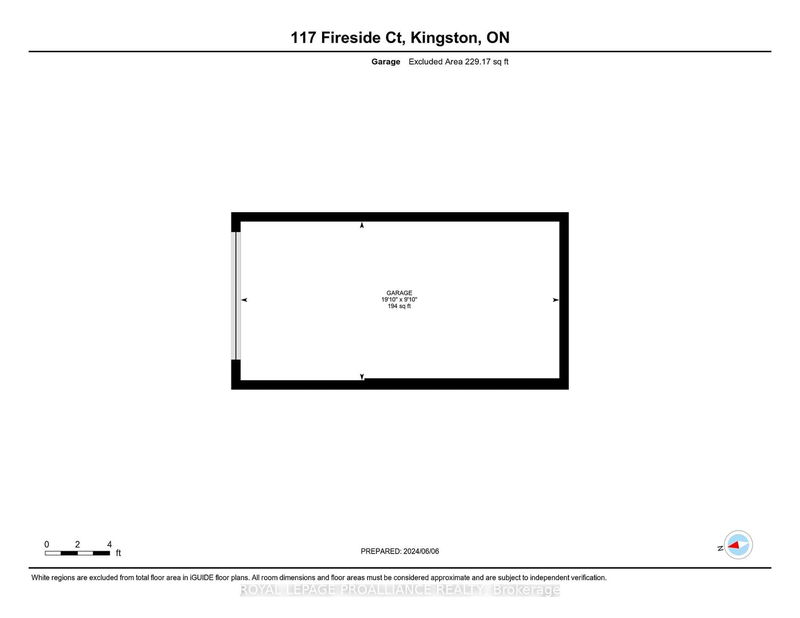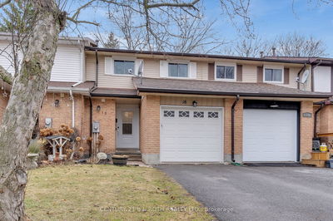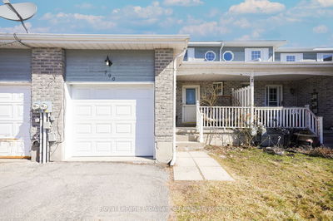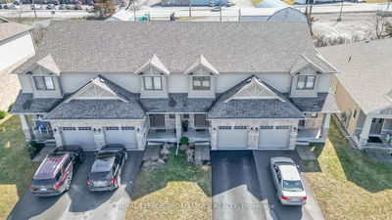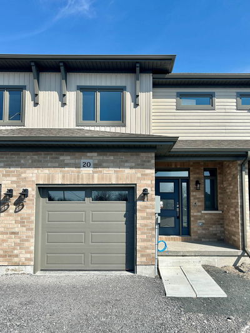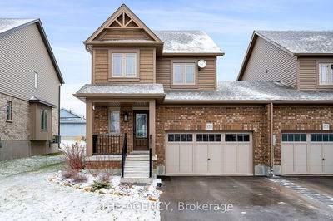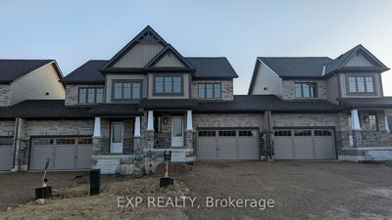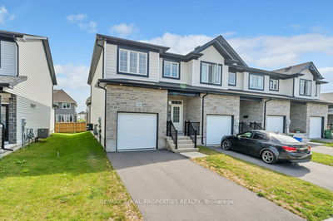Welcome to this beautiful end-unit townhouse situated in a highly sought-after east end location, just meters from Lake Ontario! This 3-bedroom, 2-bath home is perfect for families and professionals alike, offering a harmonious blend of comfort and style. The moment you step inside, you'll be greeted by a large U-shaped kitchen that boasts ample storage and counter space, ideal for the home chef and perfect for entertaining guests. The living and dining areas are spacious and filled with natural light, creating an inviting atmosphere for family gatherings and cozy evenings. Upstairs, the master bedroom is a true retreat, featuring two closets that provide plenty of storage and organization space, along with large windows that let in plenty of sunlight. The second and third bedrooms are also generously sized, each equipped with double closets, making them perfect for children, guests, or a home office. One of the standout features of this home is the expansive rear yard. It's perfect for outdoor activities, gardening, or simply enjoying a quiet morning coffee. The yard is a rare find in townhouse living, offering plenty of space for relaxation and recreation. Located in a desirable neighborhood, this home is close to public transit, schools, parks, shopping centers, and, most notably, just meters from the scenic Lake Ontario. The proximity to the lake offers endless opportunities for outdoor activities such as walking, biking, and enjoying the beautiful waterfront. Don't miss your chance to own this excellent home, offering both functionality and style in a prime location. Call today to schedule a viewing before its too late.
详情
- 上市时间: Tuesday, June 04, 2024
- 3D看房: View Virtual Tour for 117 Fireside Court
- 城市: Kingston
- 交叉路口: HWY 15/GORE RD/MACLEAN/FIRESIDE
- 详细地址: 117 Fireside Court, Kingston, K7K 7L8, Ontario, Canada
- 厨房: Main
- 客厅: Main
- 挂盘公司: Royal Lepage Proalliance Realty - Disclaimer: The information contained in this listing has not been verified by Royal Lepage Proalliance Realty and should be verified by the buyer.

