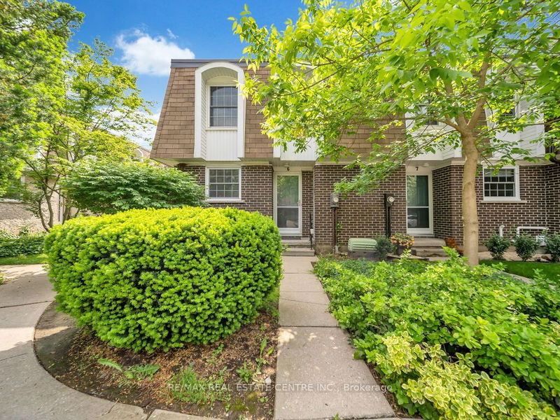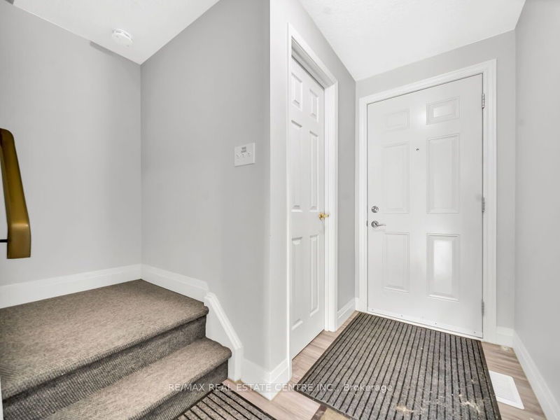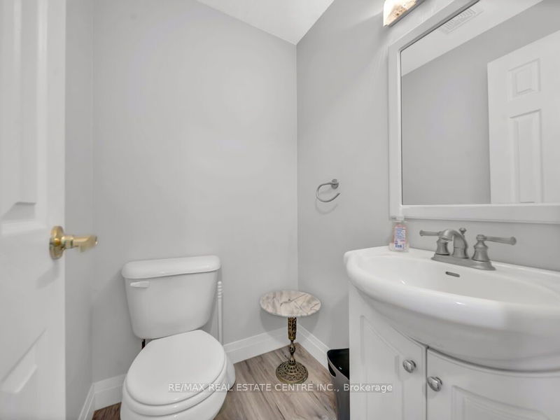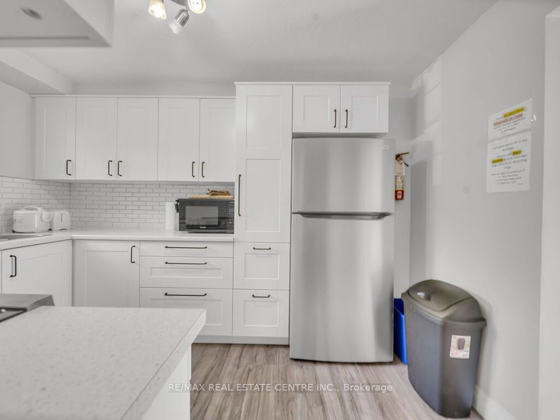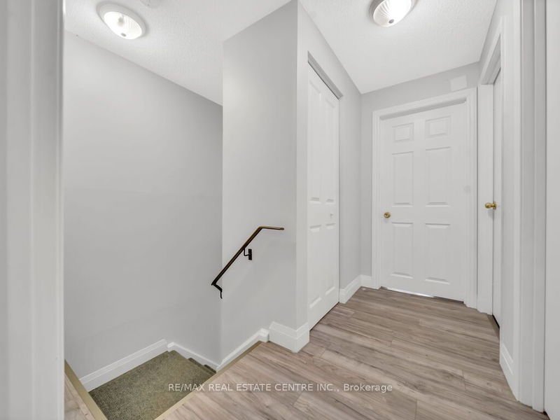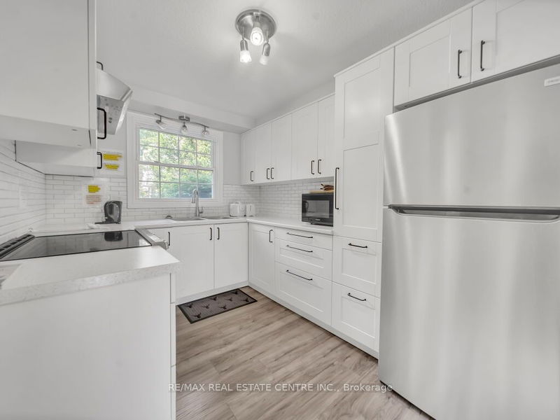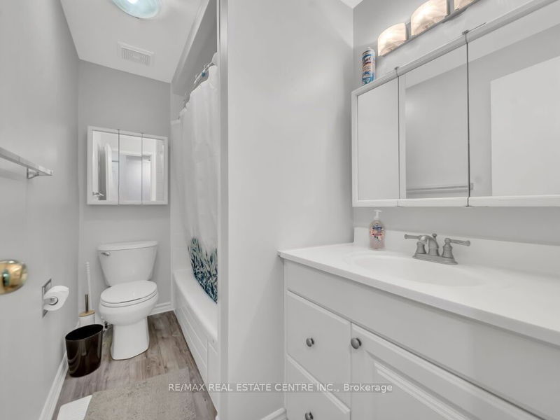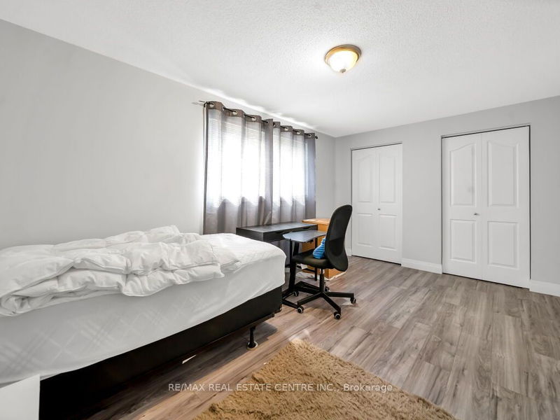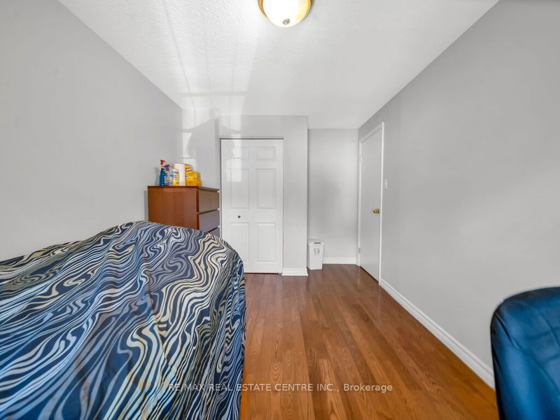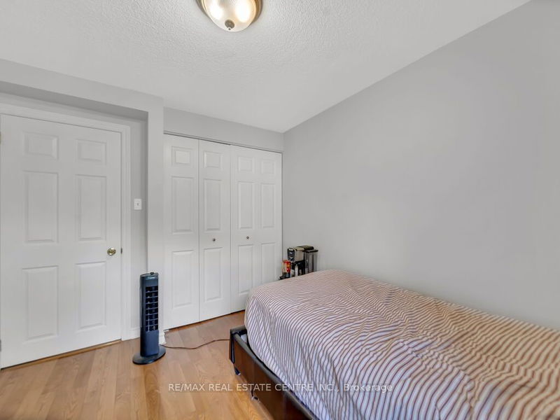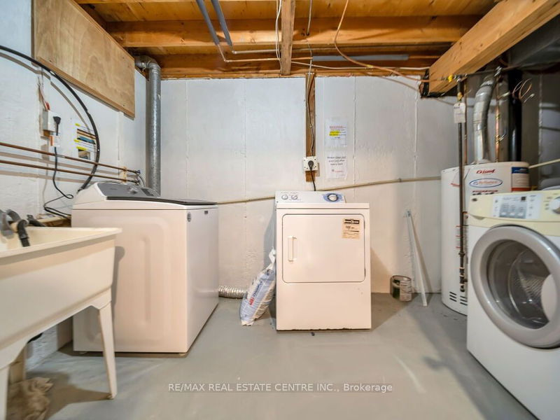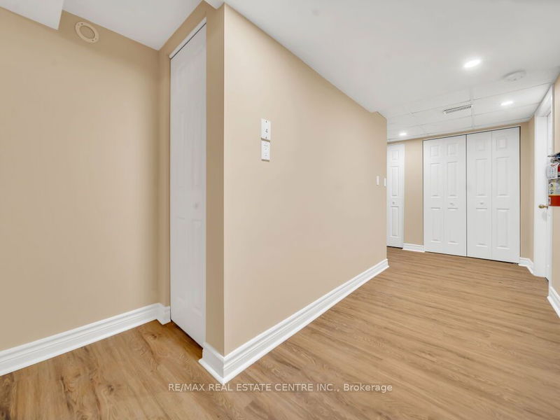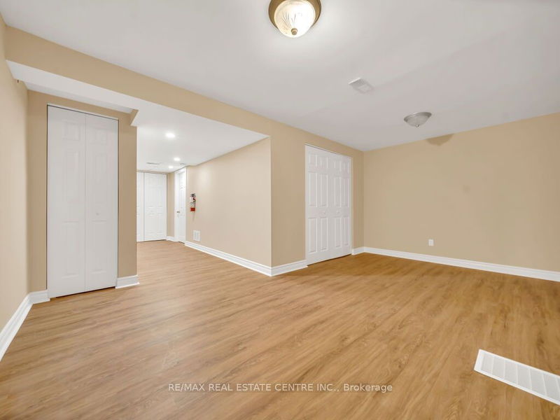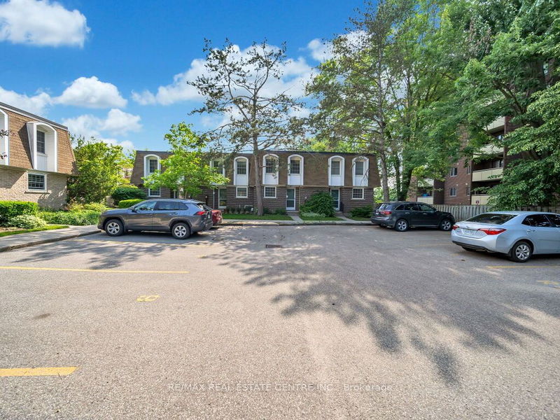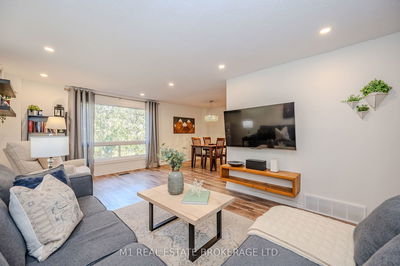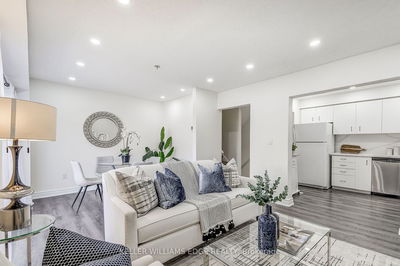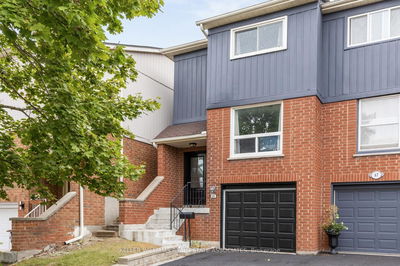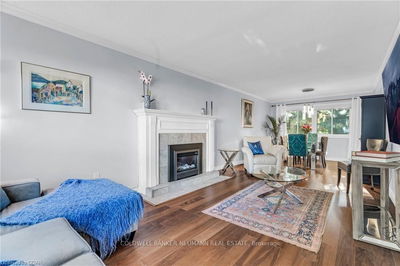Welcome to 383 Edinburgh Road S Unit 6- within the highly desirable Dovercliffe neighbourhood of Guelph. Conveniently located in the heart of the University district, within walking distance or a short drive to access restaurants, shopping, public transit and many amenities making this home perfect for any investors or first time buyer. Completely remodelled (2021), this end-unit townhome is carpet-free and move-in ready with modern and contemporary finishes. The bright and airy kitchen features updated cabinetry, SS appliances (2021), subway tiled backsplash- all overlooking the front yard. The dining and living room offer open concept space with glass sliding doors leading you to the fully fenced rear yard- with patio stones for outdoor living or dining space with ample privacy. The upper level features a generously sized primary bedroom with two closets for added storage space. Also find two additional bedrooms and a four-piece bathroom. The lower level boasts a fully finished recreation room with bonus living space- great for entertaining and hosting, in-suite laundry for your convenience and a utility room for extra storage space for your family's needs. Condo fees include cable, water, building insurance, common elements and private garbage removal. Don't miss your opportunity to live in this beautifully updated townhome.
详情
- 上市时间: Tuesday, June 04, 2024
- 城市: Guelph
- 社区: Old University
- 交叉路口: Stone Road W
- 详细地址: 6-383 Edinburgh Road S, Guelph, N1G 2K7, Ontario, Canada
- 厨房: Double Sink
- 客厅: Sliding Doors
- 挂盘公司: Re/Max Real Estate Centre Inc. - Disclaimer: The information contained in this listing has not been verified by Re/Max Real Estate Centre Inc. and should be verified by the buyer.


