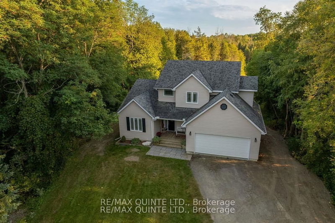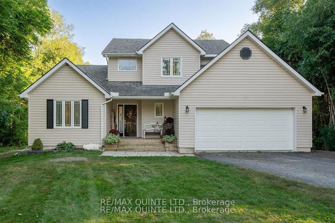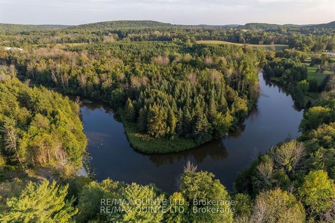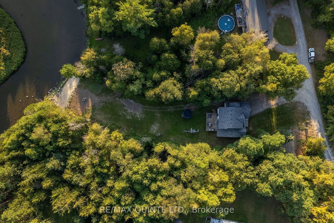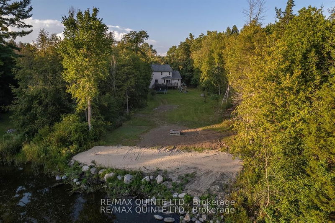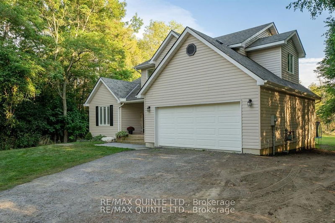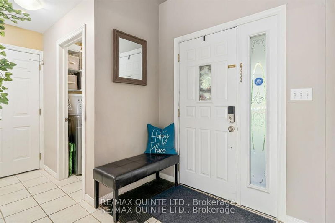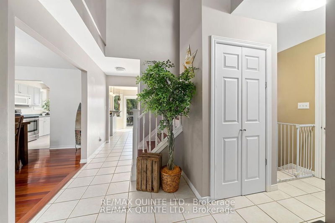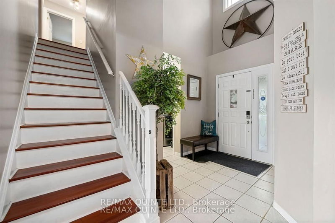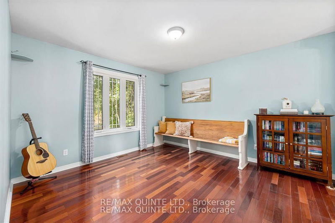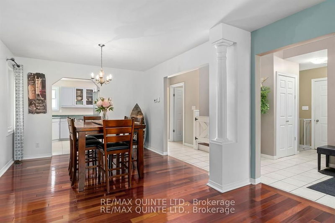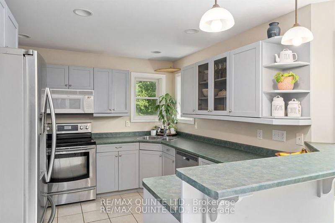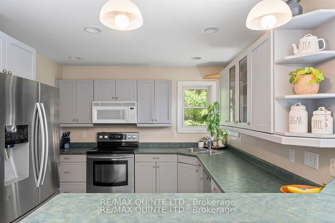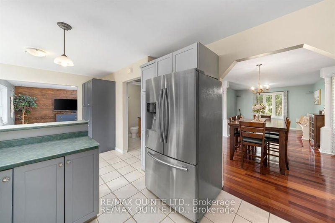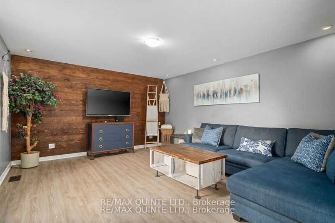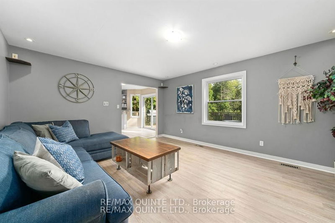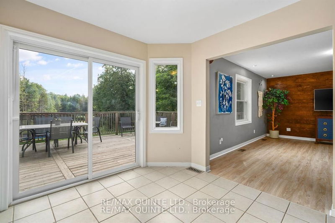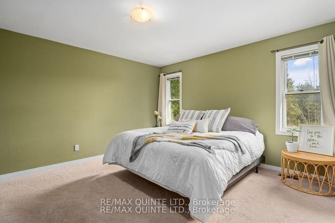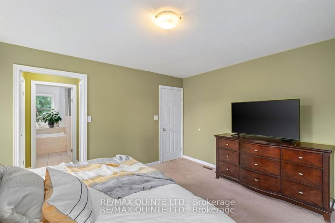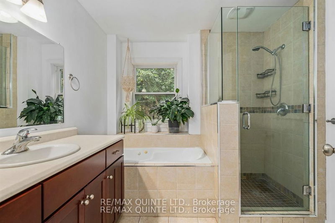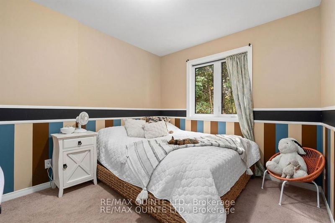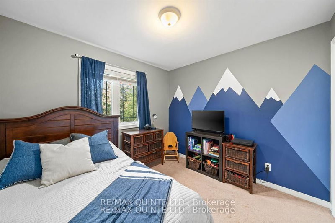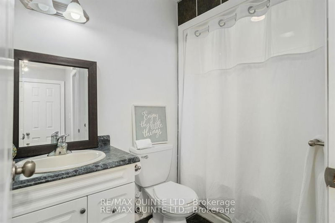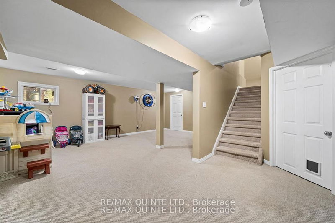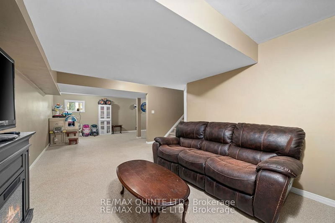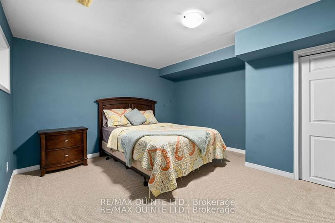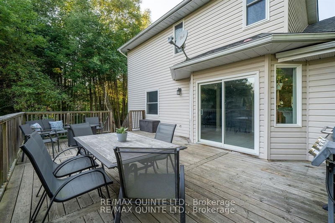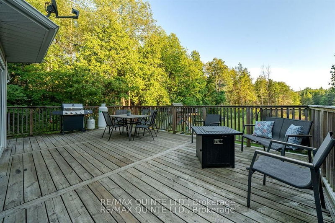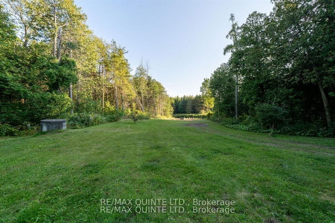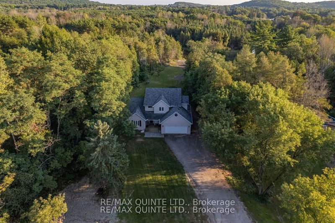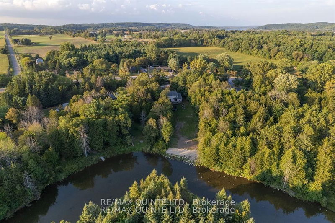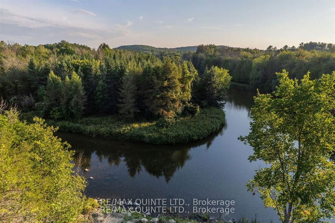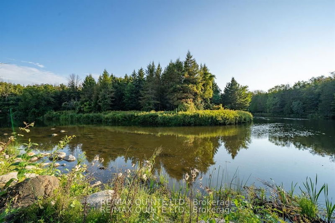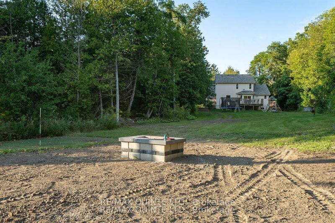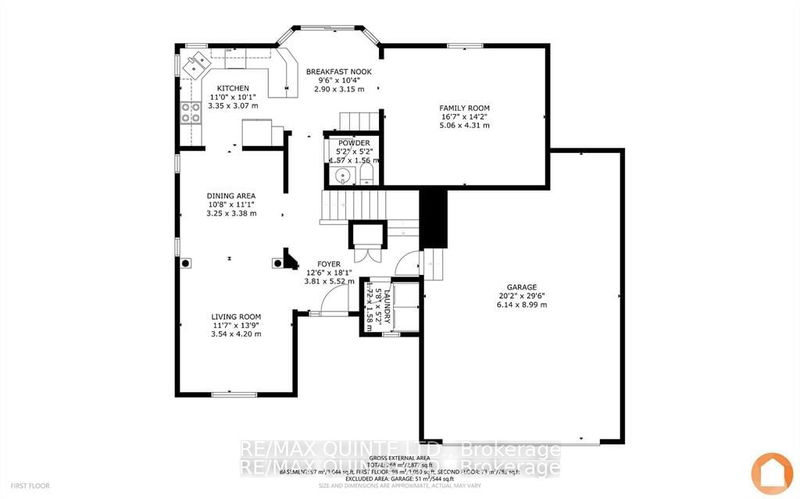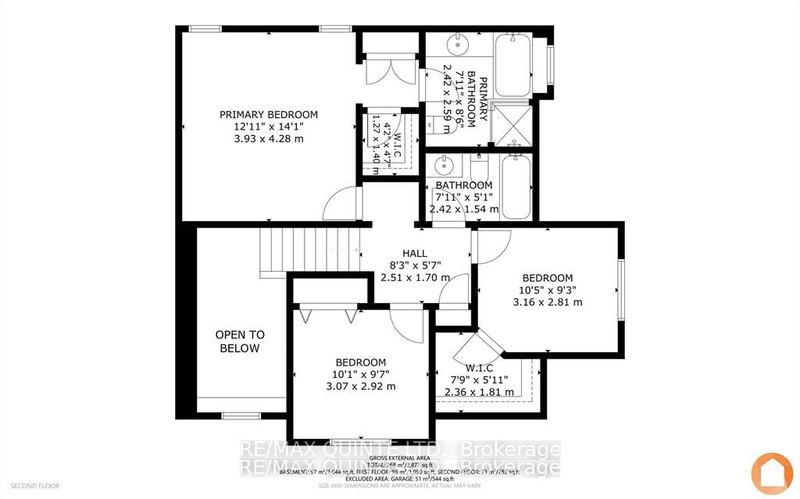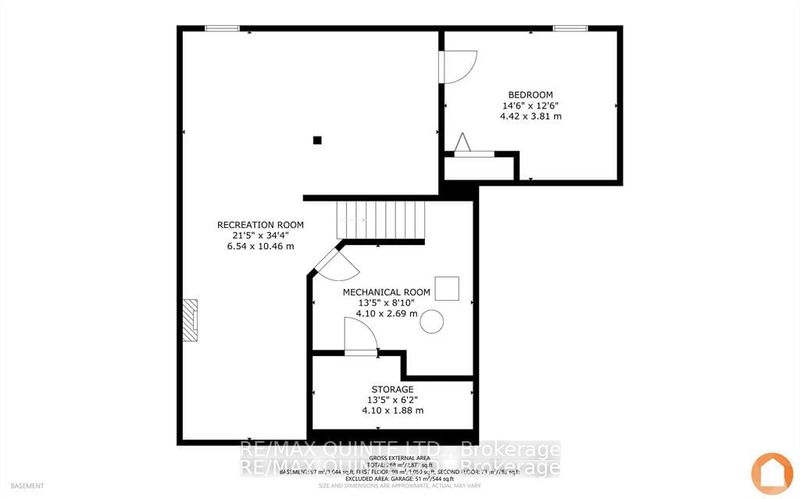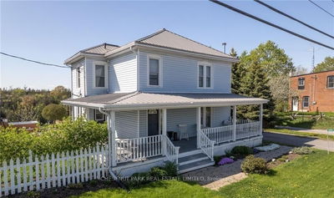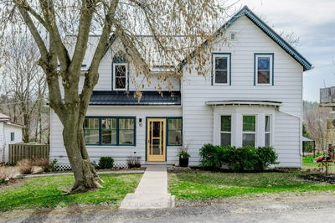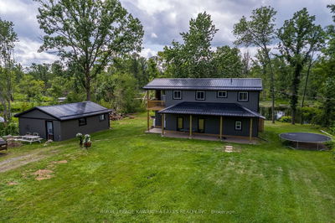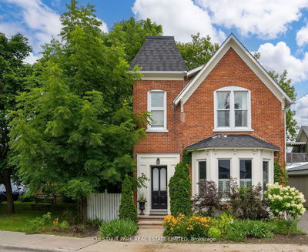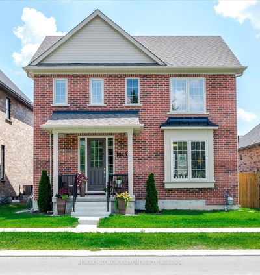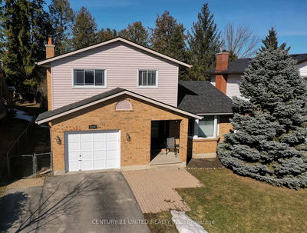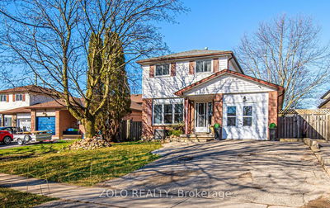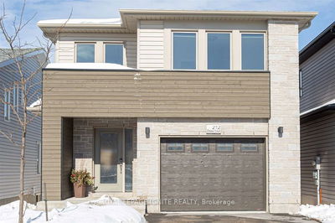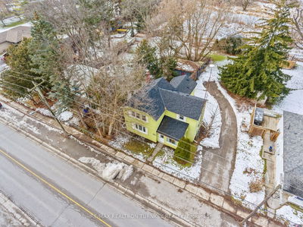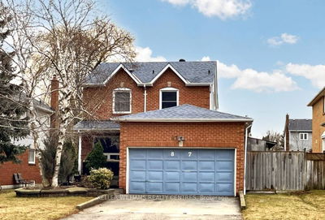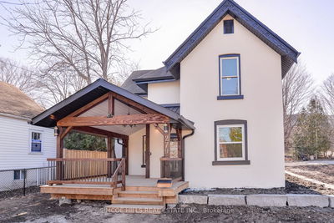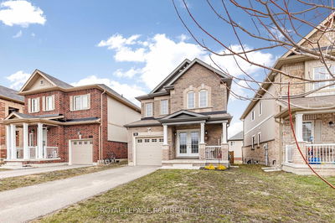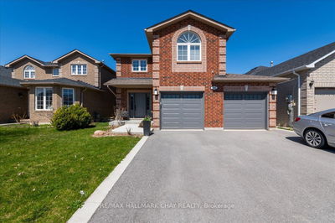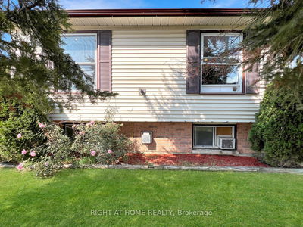A spacious family home located in the Village of Frankford, with a 1.5-acre country lot, where Cold Creek transforms the backyard into a picturesque retreat. This meticulously crafted custom home is designed to offer both ample space and coveted privacy for the entire family. The spacious living room and formal dining area provide inviting settings for hosting guests, while the well-appointed kitchen boasts both style and practicality, complete with a convenient pantry and an inviting peninsula for casual dining. Adjacent to the kitchen, a sunlit dining nook beckons with sliding doors that open onto an expansive deck, enveloped by the serenity of mature trees and offering captivating views of creek below. The main level also offers a spacious family room, powder room, laundry room, and direct access to 1.5 car garage, ensuring effortless convenience for daily living. The second level features three generously sized bedrooms and two well appointed bathrooms. The primary suite is a haven of relaxation, boasting a spacious walk-in closet and a spa-inspired bathroom retreat, complete with a rejuvenating jacuzzi tub and a separate walk-in shower. For those seeking additional living space, the finished basement offers a versatile recreation room, a fourth bedroom, and an abundance of storage options to accommodate every need. With its seamless blend of refined design, thoughtful amenities, and natural beauty, this exceptional home offers a truly unparalleled lifestyle in the heart of the countryside.
详情
- 上市时间: Friday, May 17, 2024
- 城市: Quinte West
- 交叉路口: Hwy 33 to Mill St,
- 客厅: Main
- 厨房: Main
- 挂盘公司: Re/Max Quinte Ltd. - Disclaimer: The information contained in this listing has not been verified by Re/Max Quinte Ltd. and should be verified by the buyer.

