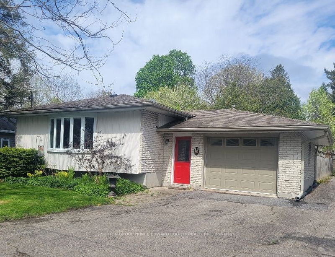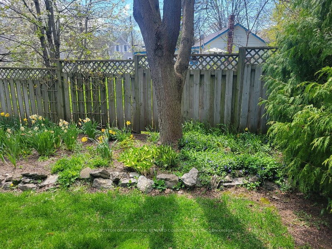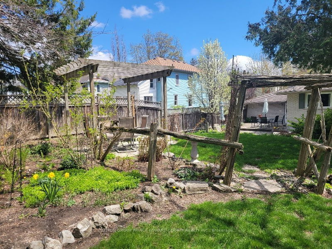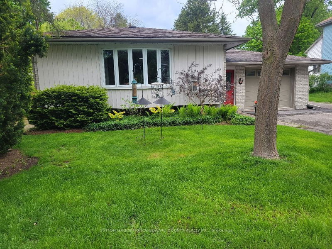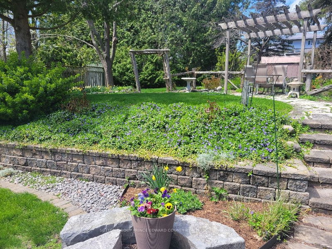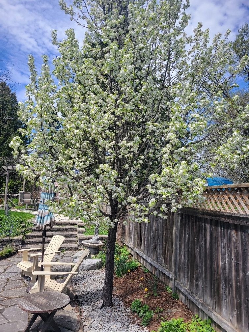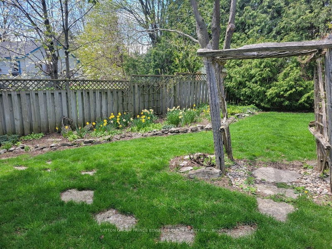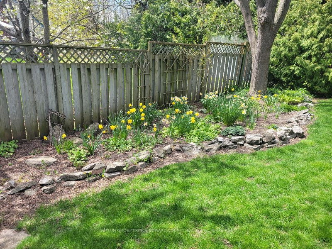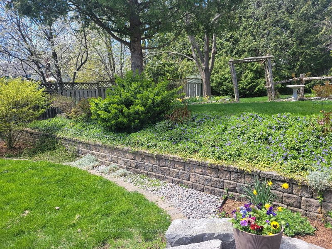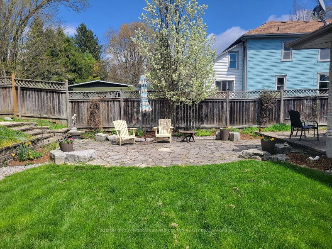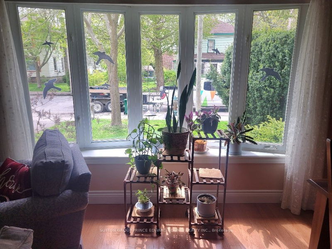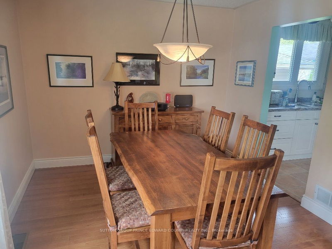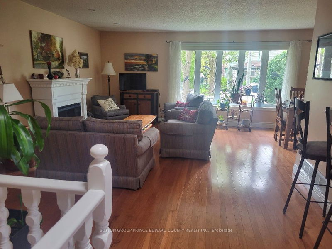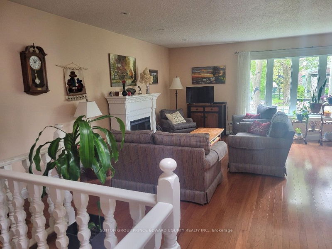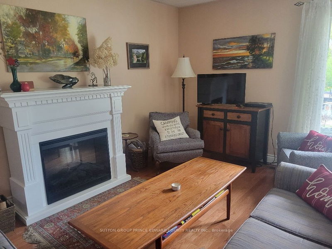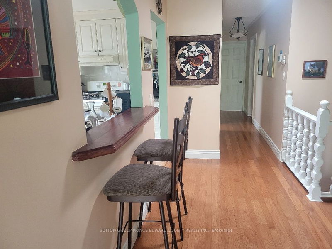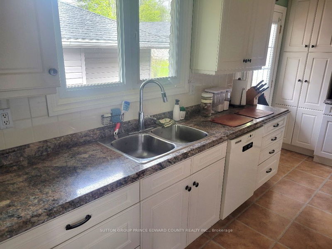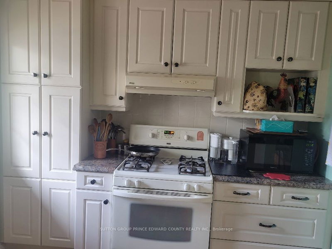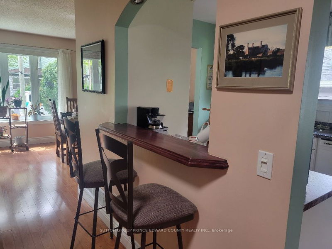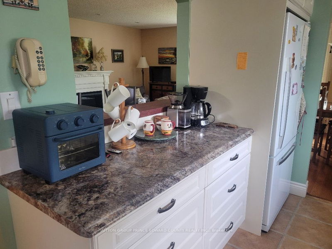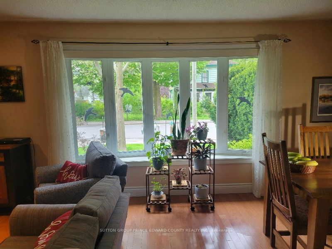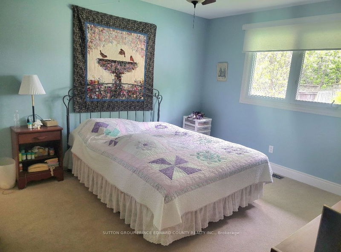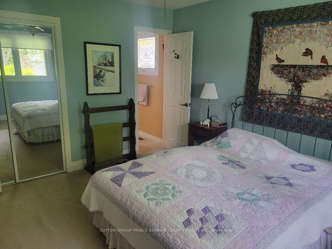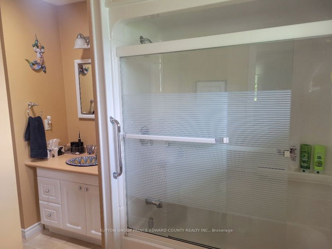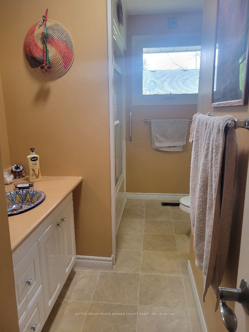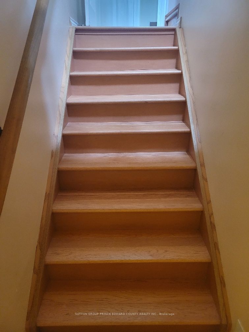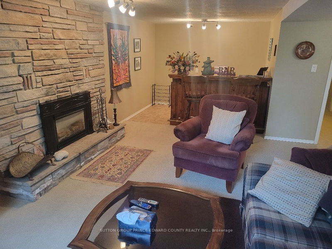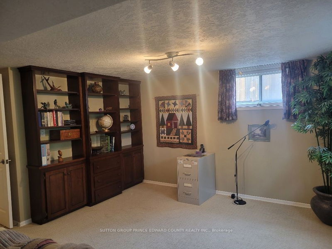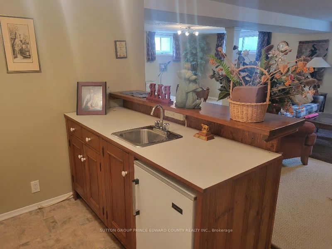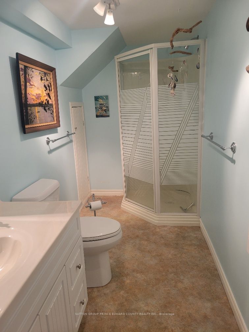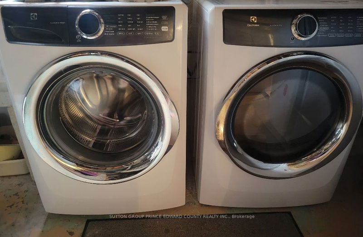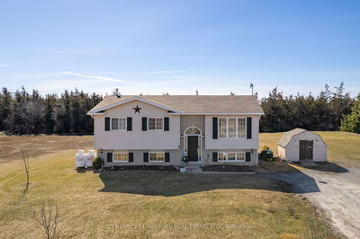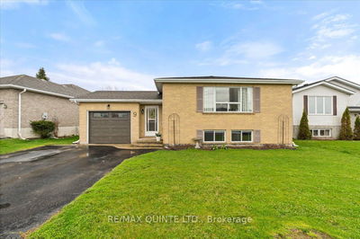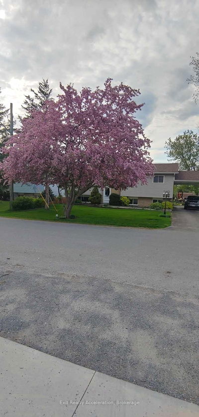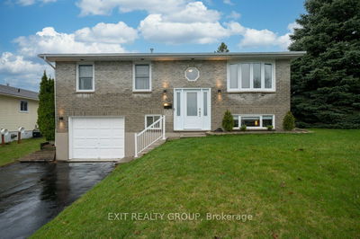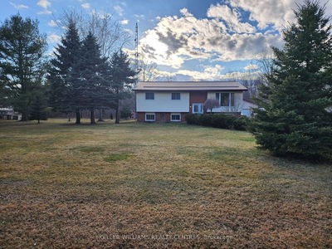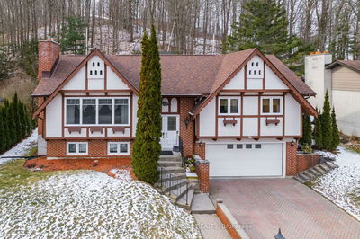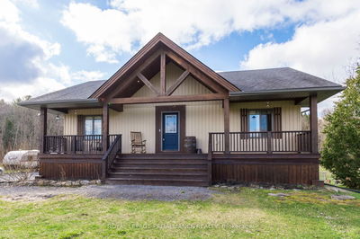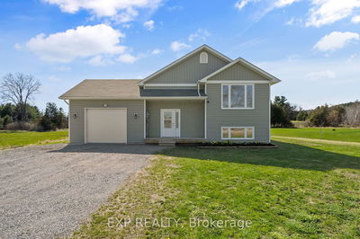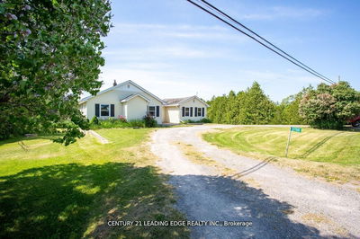Immaculate raised bungalow in one of the best neighbourhoods in Picton, with the best backyard any gardener would dream about! Three bedroom home with open concept main living areas boasting gleaming hardwood floors and a beautiful bow window to enjoy nature and sunshine. The adjoining dining room is large enough to accommodate a harvest table for those entertaining days ahead. Great working kitchen with a breakfast bar and walkout to barbeque deck. You will be cooking with gas inside and out! A full lower level with 3 piece bathroom could easily accommodate extended family, a home business or loads of room to spread out when the family comes to visit. At the moment this level has a very large family room with a gas fireplace, a bar and even room for a sleeping area. The raised bungalow style allows for windows to be above grade, letting natural light enter. Your summers will be spent in the glorious backyard where the current owner has already prepared it with gorgeous blossoming trees, perennials and climbing vines for your enjoyment. A lower level dining patio, a quaint conversation area and an upper level dining area surrounded by spectacular gardens, arbours and birds of every colour. Attached garage has an electric garage door opener and a breezeway to eliminate the elements in those coolder months ahead. Located in the heart of Picton in a very well established and mature neighbourhood. Two blocks to the Main Street where all your groceries, health, arts, dining and entertainment needs can be obtained without even having to start the car! A very tidy and attractive home is ready for you to move right in!
详情
- 上市时间: Wednesday, May 15, 2024
- 城市: Prince Edward County
- 社区: Picton
- 交叉路口: Downes & Queen-3rd House From Downes Ave.
- 客厅: Fireplace, Bow Window, Hardwood Floor
- 厨房: W/O To Deck, Breakfast Bar
- 家庭房: Lower
- 挂盘公司: Sutton Group Prince Edward County Realty Inc. - Disclaimer: The information contained in this listing has not been verified by Sutton Group Prince Edward County Realty Inc. and should be verified by the buyer.



