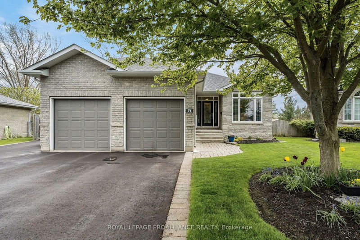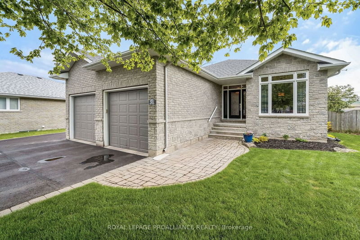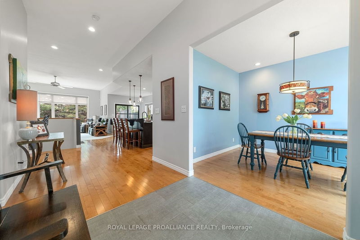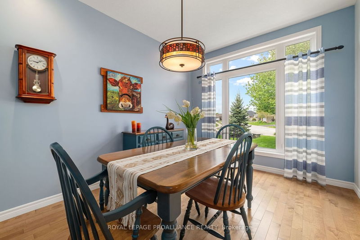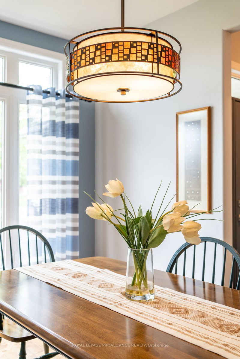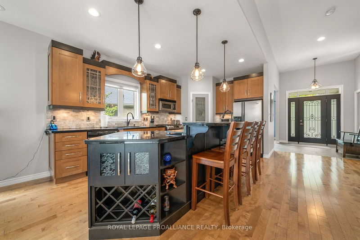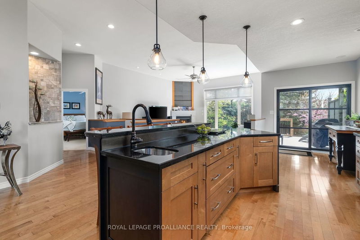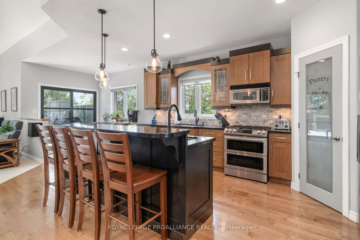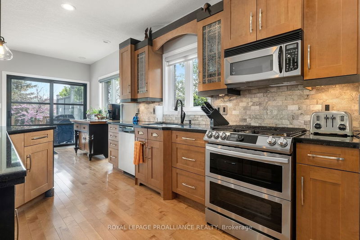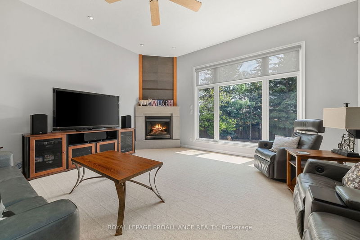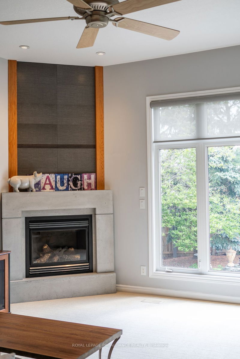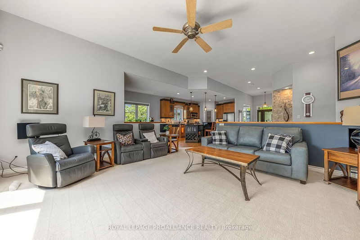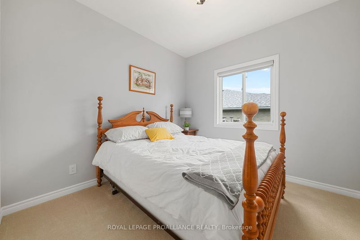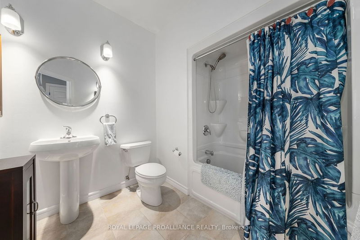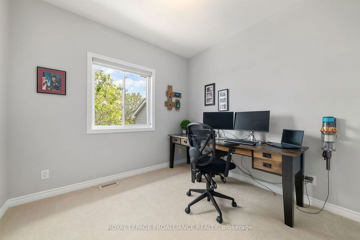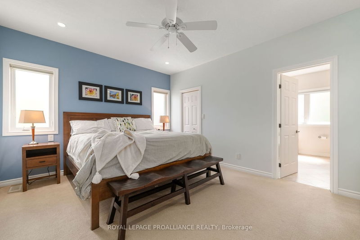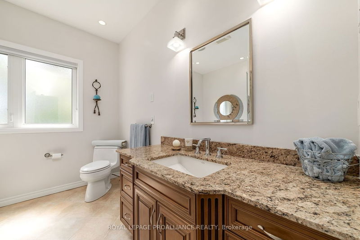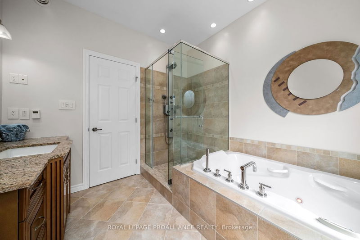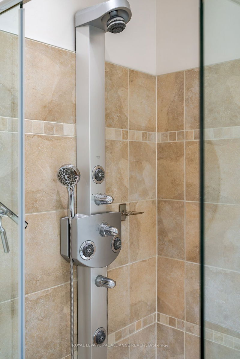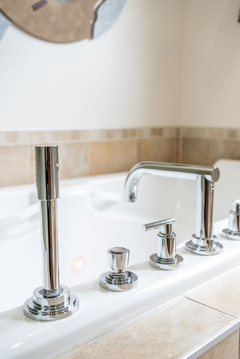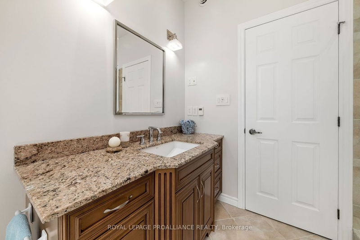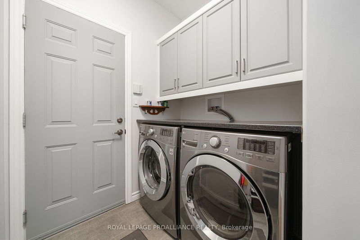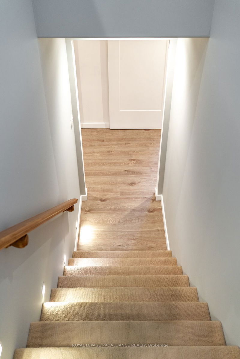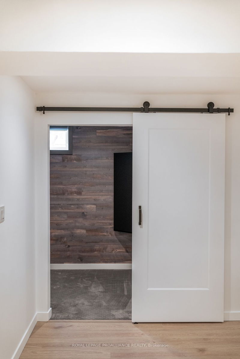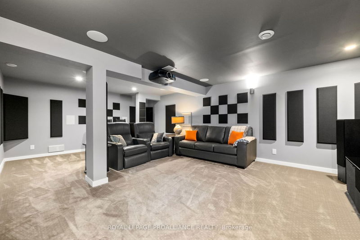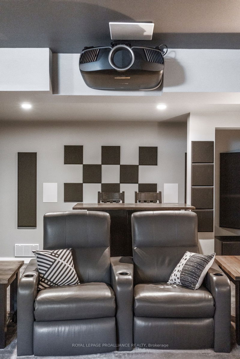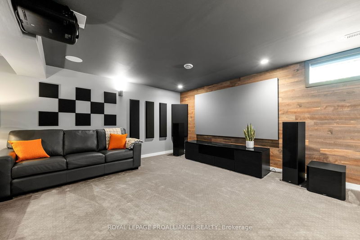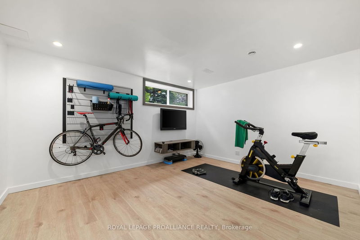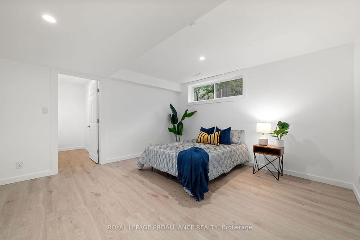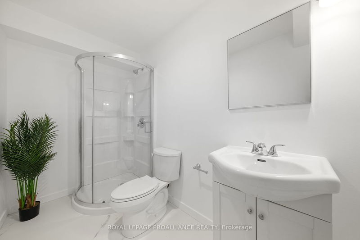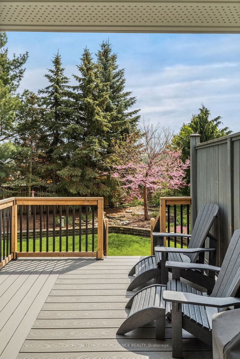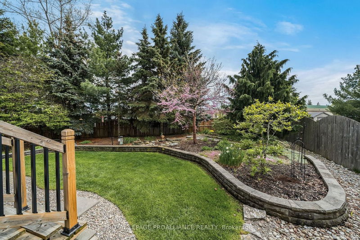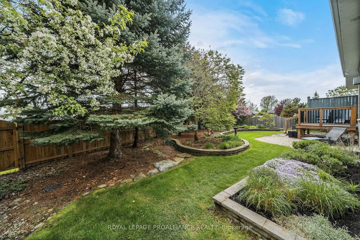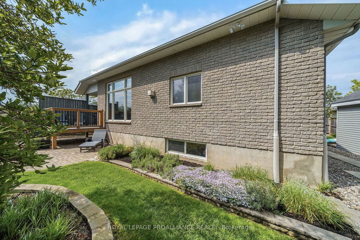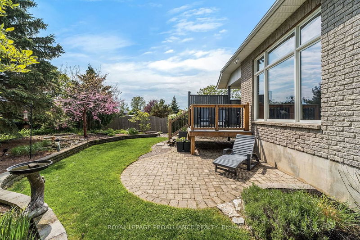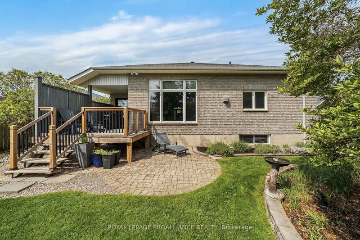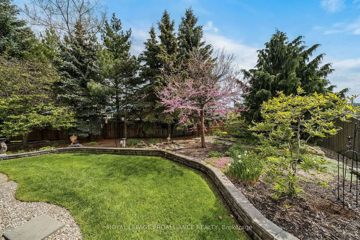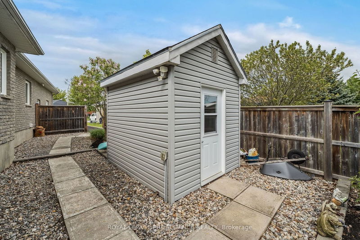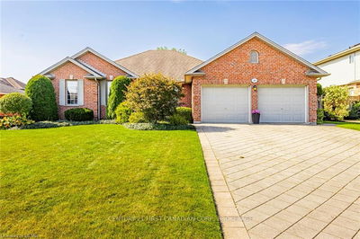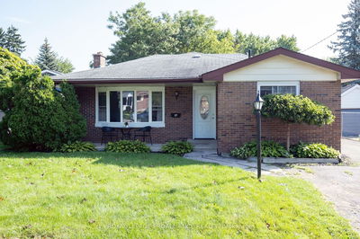This custom-built bungalow, spanning over 3,000 square feet of meticulously designed living space is located in a sought-after Belleville neighborhood. This home is engineered to impress, with every detail carefully planned for maximum convenience and style. The great room, truly an entertainers paradise, featuring soaring 11-foot ceilings, a luxurious Napoleon gas fireplace, and windows overlooking the impeccably landscaped backyard, filled with a variety of perennial plants and trees for effortless upkeep.The chefs kitchen is a masterpiece, featuring a 9-foot long island with a sleek natural stone countertop and a raised breakfast bar. Its complemented by solid maple cabinets, a corner pantry, and top-of-the-line stainless steel appliances. An integrated sound system with multiple zones enriches the atmosphere in the great room, primary bedroom, and ensuite, enhancing the homes ambience.The primary bedroom serves as a private retreat, complete with a walk-in closet and a spa-like 4-piece ensuite that includes a BainUltra air tub, a sophisticated massage shower system, and radiantly heated floors. The main floor also hosts two additional bedrooms, a laundry room with extensive linen storage, and a full guest bathroom. The lower level was completed in 2024 to include two more bedrooms, a flexible space suitable for a gym or storage, and a custom-built, state-of-the-art home theater designed for the ultimate entertainment experience. The attached double-car garage, with its high ceilings, offers substantial additional storage space. An expanded driveway provides ample parking for all your vehicles. Outdoors, a 12-zone inground sprinkler system ensures that the garden remains lush and vibrant. This home is not just a living space but a statement of luxury and functionality. Book your showing today!
详情
- 上市时间: Tuesday, May 14, 2024
- 3D看房: View Virtual Tour for 31 Boyce Court
- 城市: Belleville
- 交叉路口: Palmer Road To Boyce Court
- 详细地址: 31 Boyce Court, Belleville, K8P 5P1, Ontario, Canada
- 客厅: Main
- 厨房: Main
- 挂盘公司: Royal Lepage Proalliance Realty - Disclaimer: The information contained in this listing has not been verified by Royal Lepage Proalliance Realty and should be verified by the buyer.

