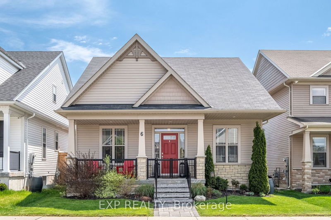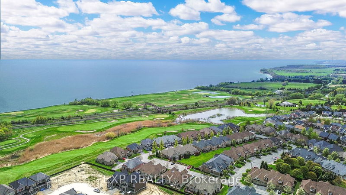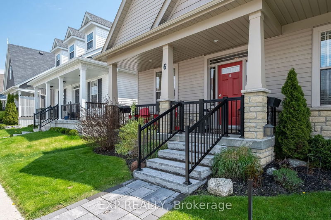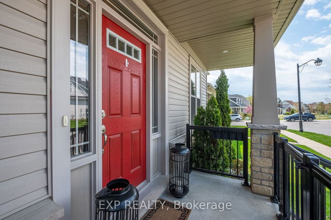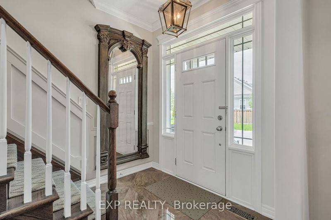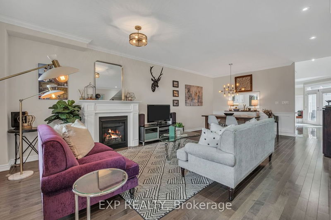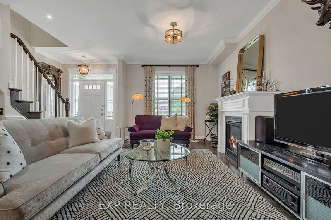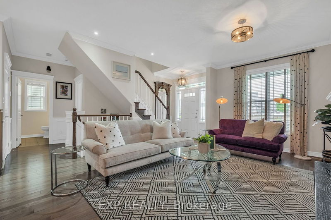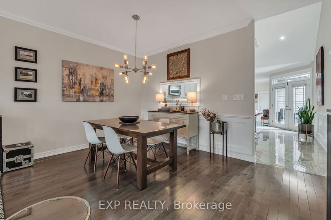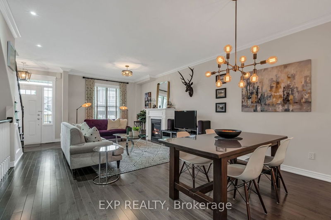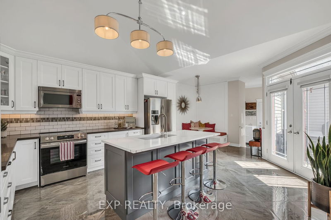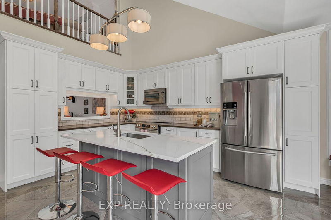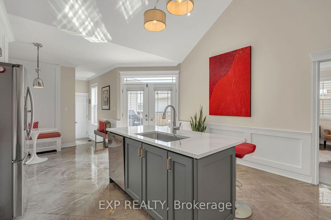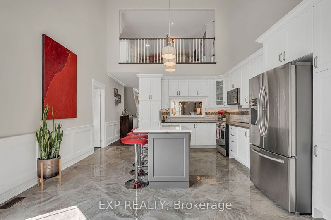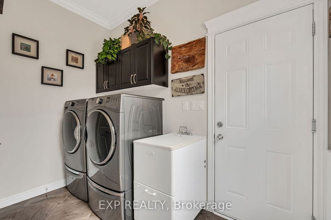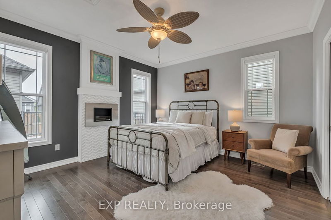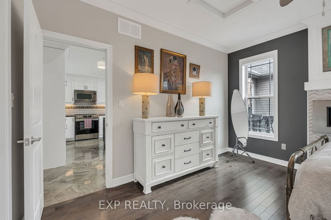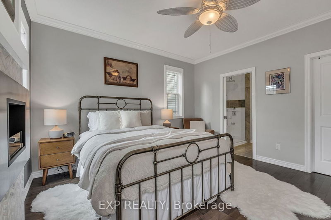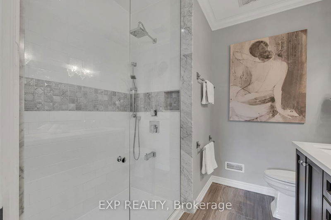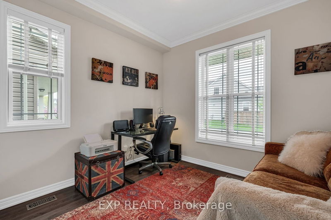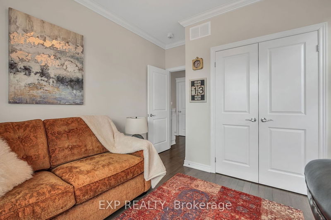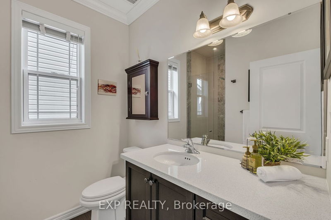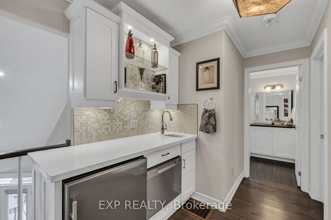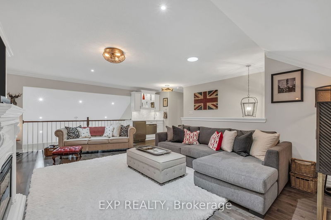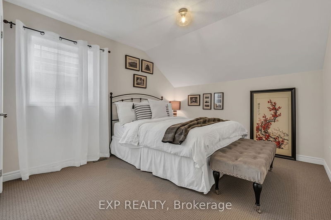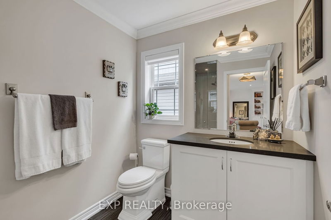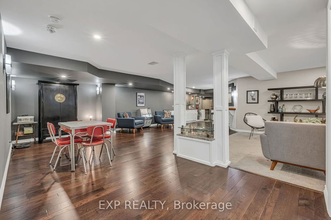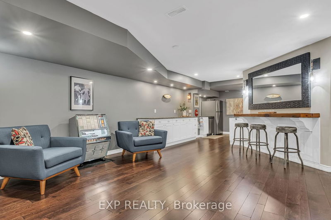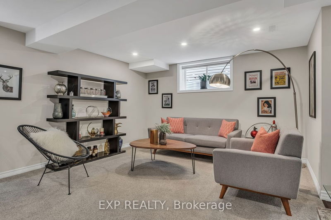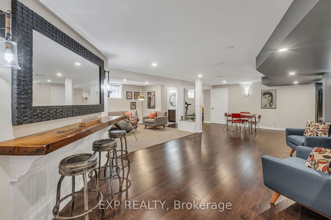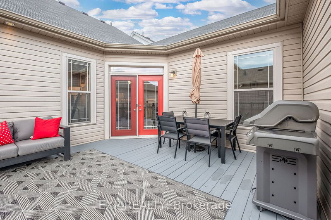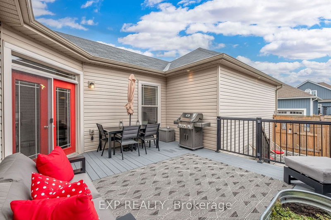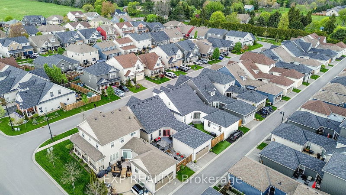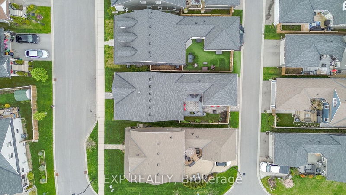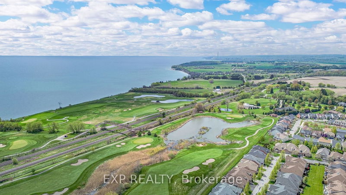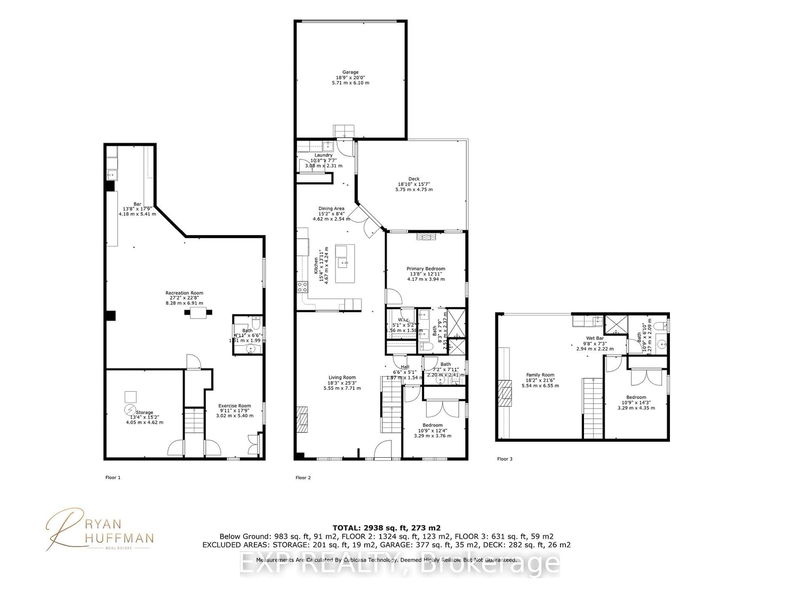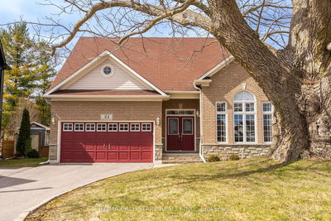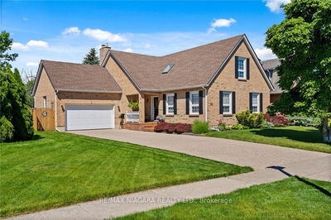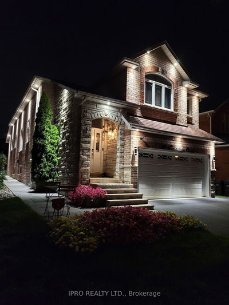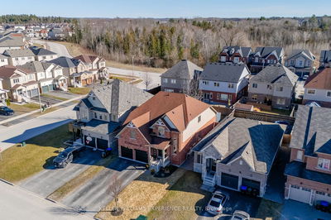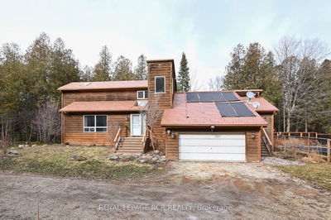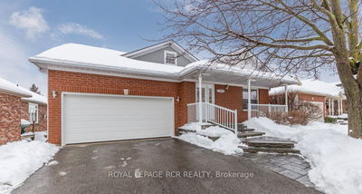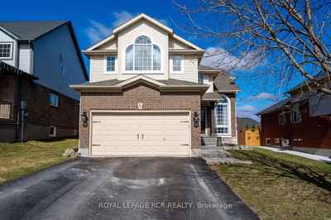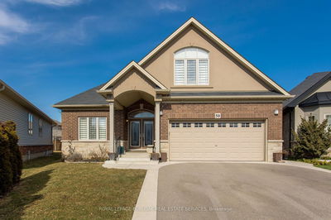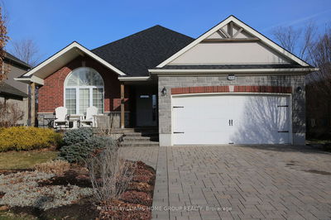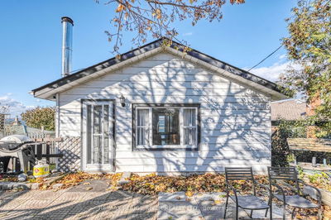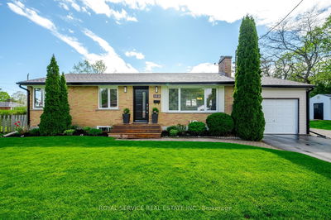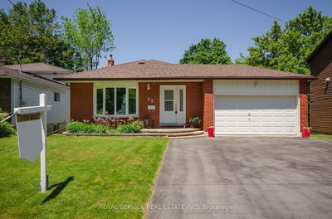Words can not describe this Stunning Masterpiece and Entertainers Paradise that Oozes Exquisiteness as One of the Finest Homes in the Entire Neighborhood. Every single room has its own touch of Wow Factor and Designer Dream attached! Featuring 3 Bedrooms (possibility to add a fourth in lower level), 4 Bathrooms, 9 foot ceilings, fully painted with updated lighting and fixtures throughout, and Showcased by the remarkably breathtaking Custom Kitchen space with Soaring Vaulted Ceilings, Crown Moulding, Granite Counters and island, freshly painted. Walkout to your freshly remodelled private deck, patio and backyard oasis. The Large Primary Suite presents a glamorous 4 piece ensuite complete with granite double sink vanity and well appointed walk-in closet. Finishing off the main floor is the astutely designed lounge, dining, 3-piece bath and second bedroom. The beautifully created second floor loft overlooking the main floor offers a recently installed custom wet bar with granite counter and built-in appliances for a more finely crafted entertaining space, with a living area, bedroom and full bathroom to complete the level. Just when you thought you could not be more impressed, walk downstairs to the striking lower level where you will be introduced to an exceptional layout with laminate flooring, extravagant finishes and custom design that is perfect for bringing family and friends together with a premier experience. Walking distance to Port Hope Golf Club, Lake Ontario and just minutes from the 401, very Storied downtown, Atelier on john, Capitol Theatre, and all other amazing amenities this beautiful town has to Offer.
详情
- 上市时间: Wednesday, May 15, 2024
- 3D看房: View Virtual Tour for 6 Bridges Boulevard
- 城市: Port Hope
- 社区: Port Hope
- 详细地址: 6 Bridges Boulevard, Port Hope, L1A 0C8, Ontario, Canada
- 客厅: Crown Moulding, Hardwood Floor
- 厨房: Granite Counter, Centre Island, Porcelain Floor
- 挂盘公司: Exp Realty - Disclaimer: The information contained in this listing has not been verified by Exp Realty and should be verified by the buyer.

