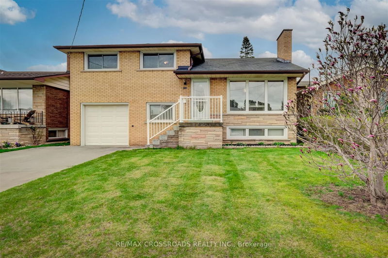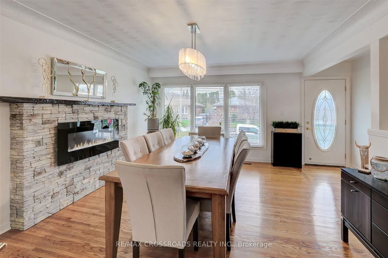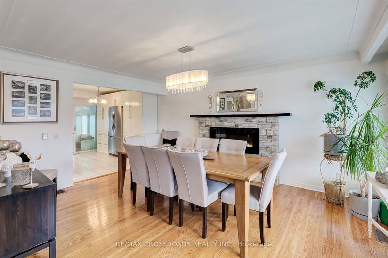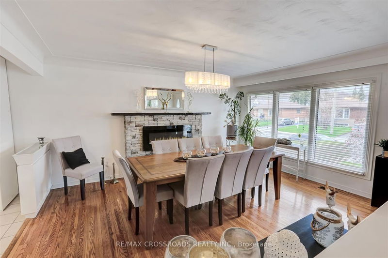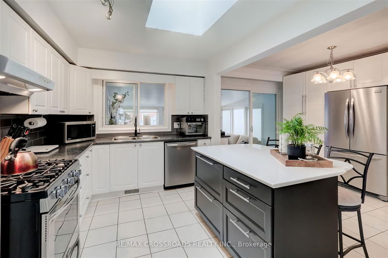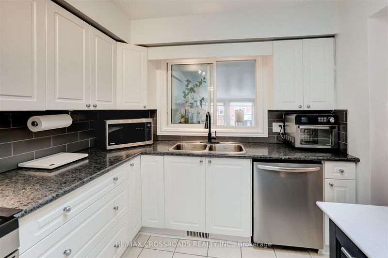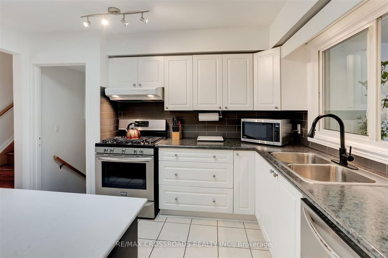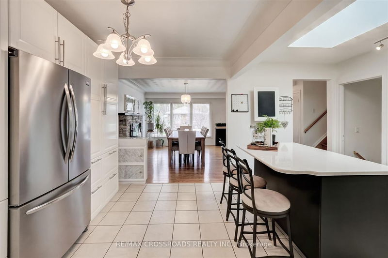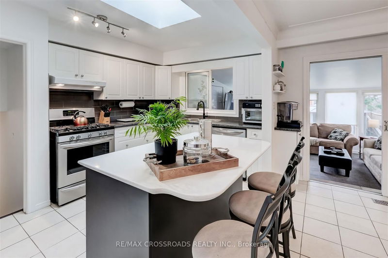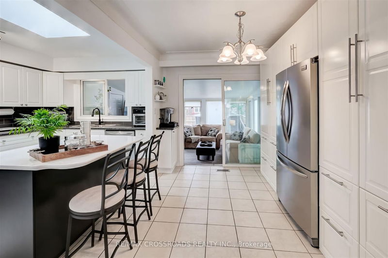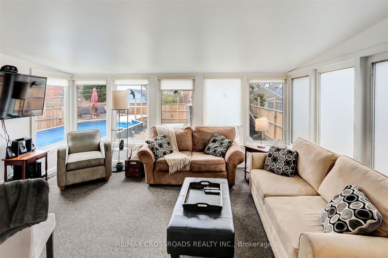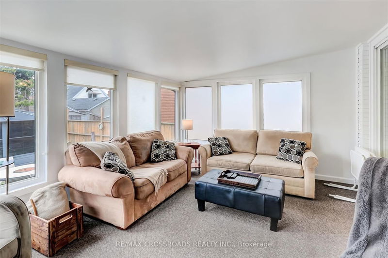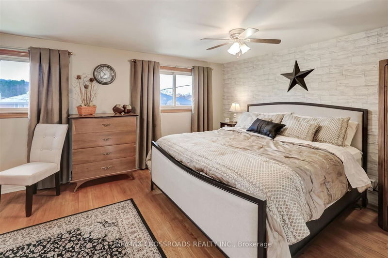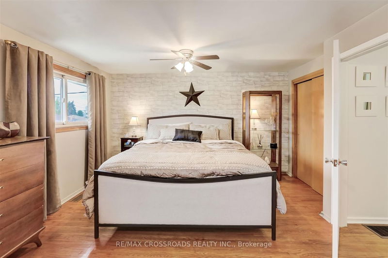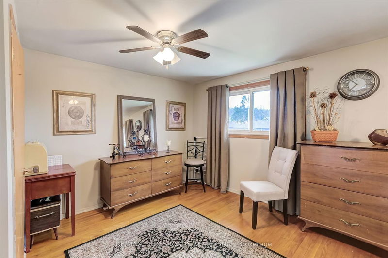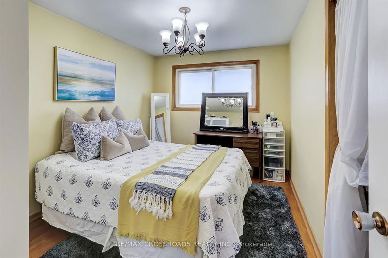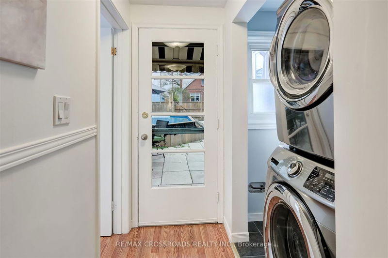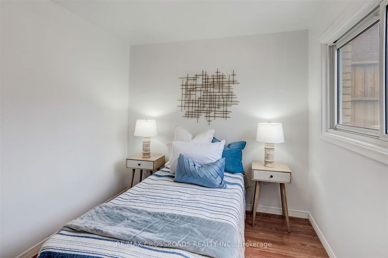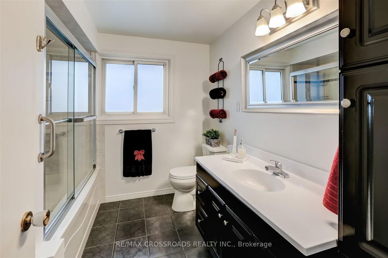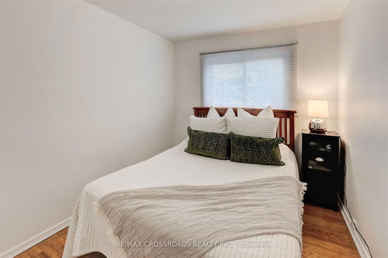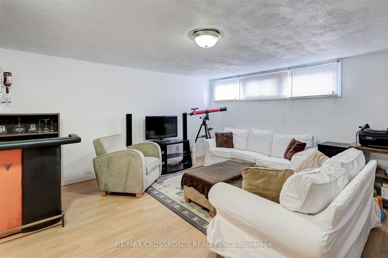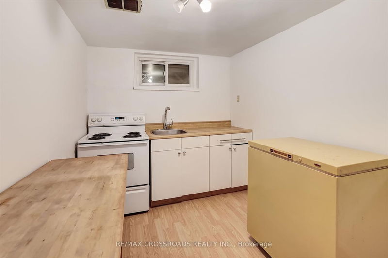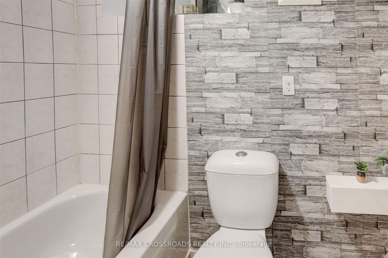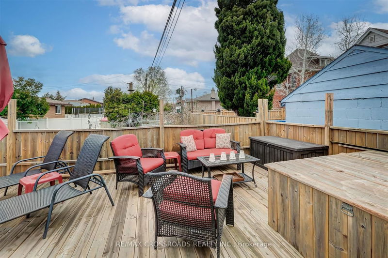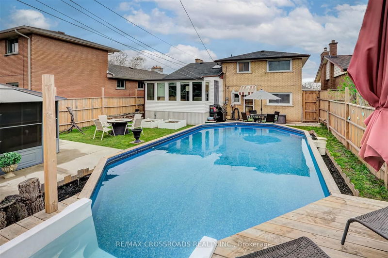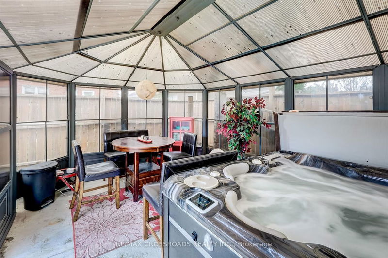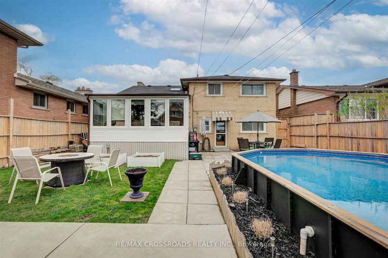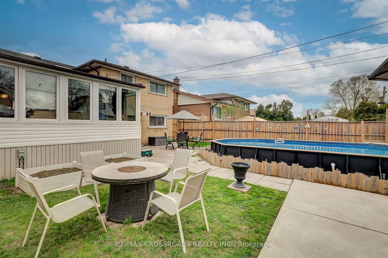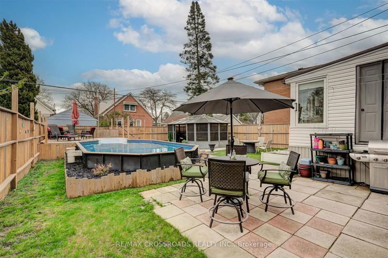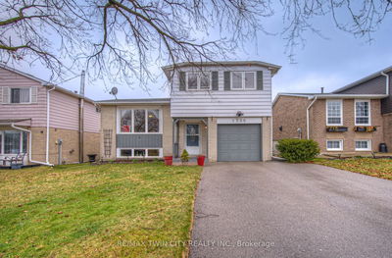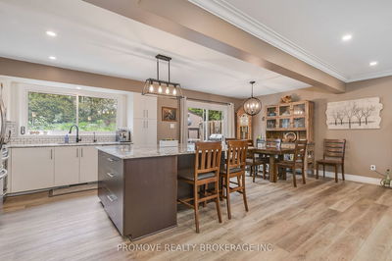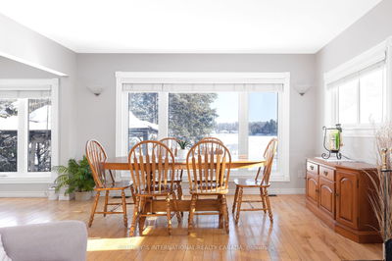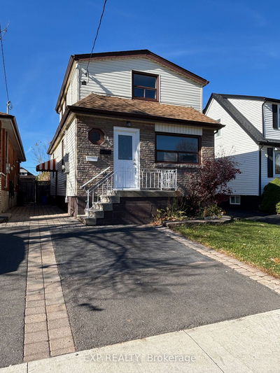Bright & Beautiful Detached Sidesplit Located On Family Friendly Court. Spacious 4 Bedroom Home Nestled In A Peaceful & Sought-After Neighbourhood. Enjoy Large Main Level Dining Room Perfect For Entertaining. Eat-In Updated Kitchen W/Skylight, Custom Island W/Quartz Countertop, Large Pantry & Gas Range. Enjoy Backyard Views From the Cozy Living Room. Backyard Retreat Boast Newer Onground Pool With Professional Landscaping & Deck Perfect for Summertime Fun. Large Enclosed Solarium W/Hot Tub & Sitting Area. Wall Removed For Large Primary Bedroom, Easily Converted Back To Make 3rd Bed On Upper Level. Large Finished Lower Level W/2 Additional Bedrooms, Separate Entrance To Finished Basement W/Full Bathroom & Second Kitchen Perfect for Potential In-law Suite. Walking distance to public transport, Excellent Schools, Escarpment Hiking Trails Close By, Trendy Ottawa Street, Kings Forest Golf Course & Minutes to the Red Hill & QEW.
详情
- 上市时间: Tuesday, May 14, 2024
- 3D看房: View Virtual Tour for 193 Tuxedo Avenue S
- 城市: Hamilton
- 社区: Delta
- 交叉路口: Kenilworth Ave S & Monterey Ave
- 详细地址: 193 Tuxedo Avenue S, Hamilton, L8K 2S3, Ontario, Canada
- 厨房: Modern Kitchen, Centre Island, Ceramic Floor
- 客厅: Sunken Room, Picture Window, Broadloom
- 厨房: Window, Laminate
- 挂盘公司: Re/Max Crossroads Realty Inc. - Disclaimer: The information contained in this listing has not been verified by Re/Max Crossroads Realty Inc. and should be verified by the buyer.

