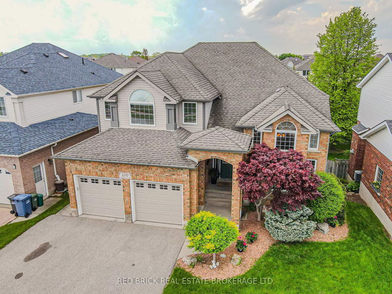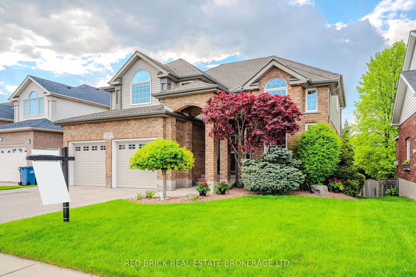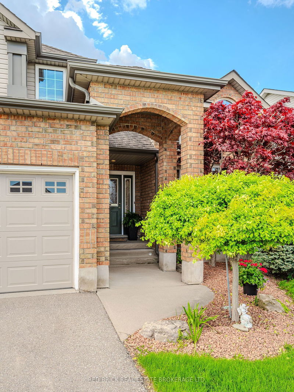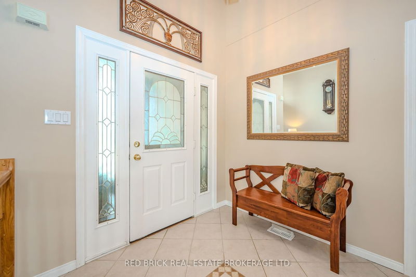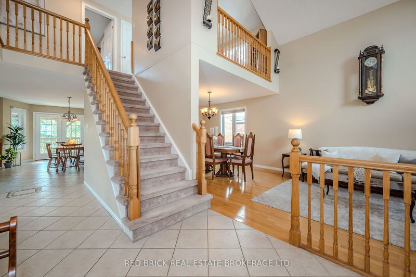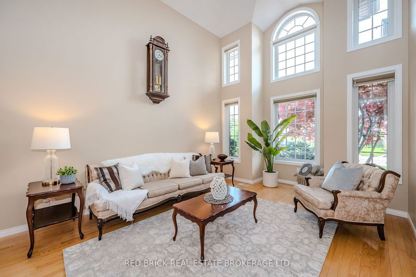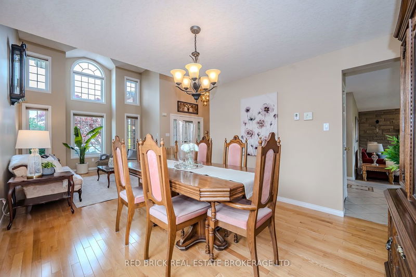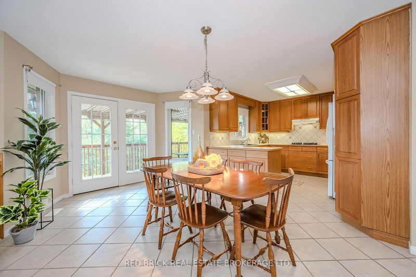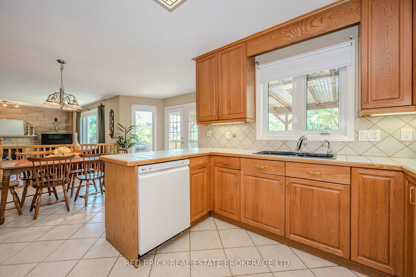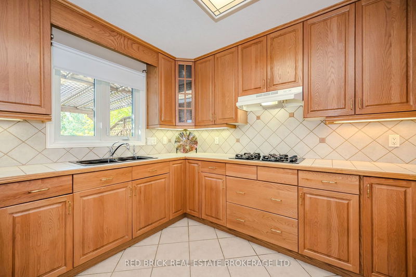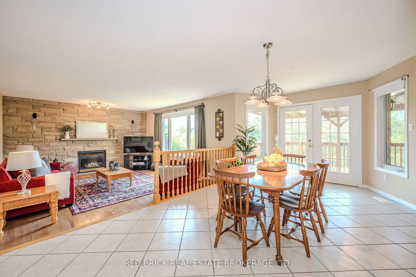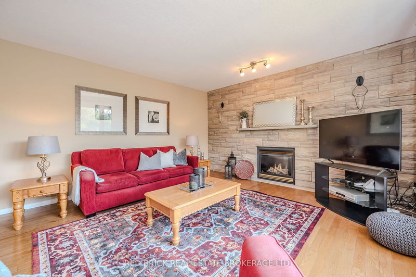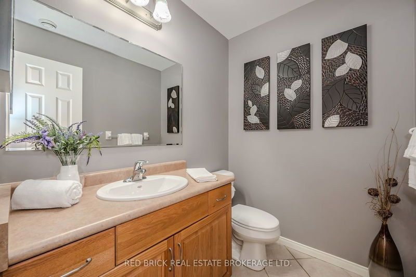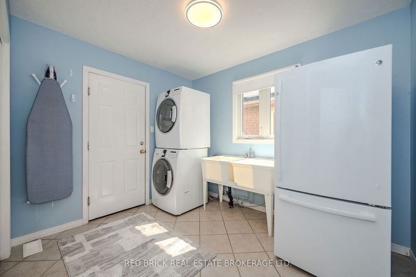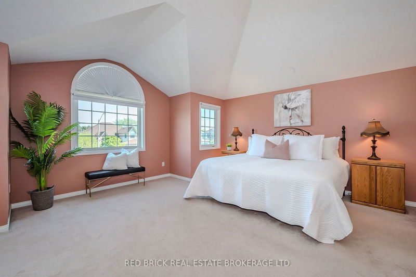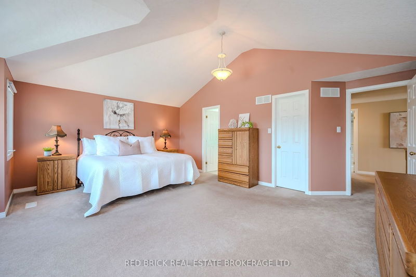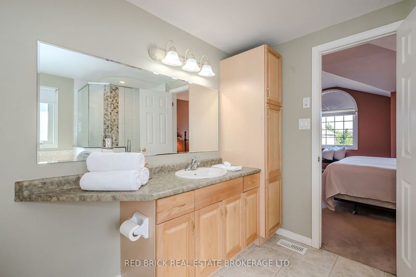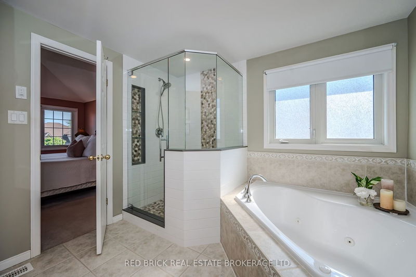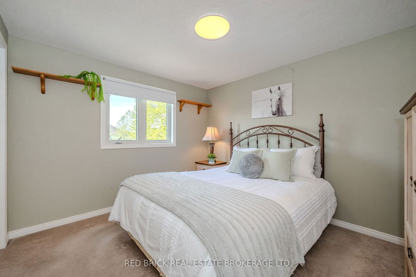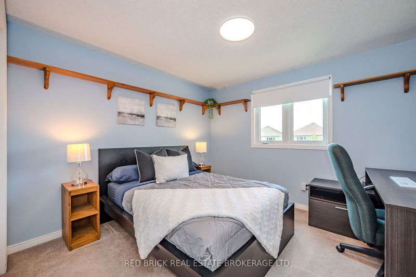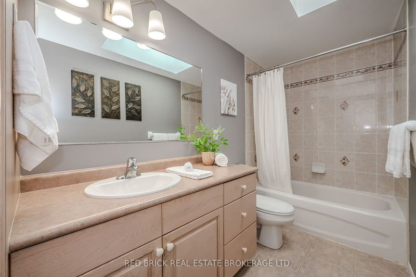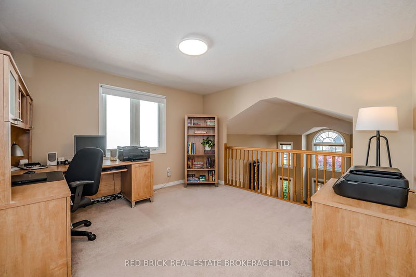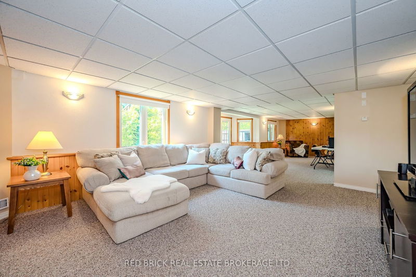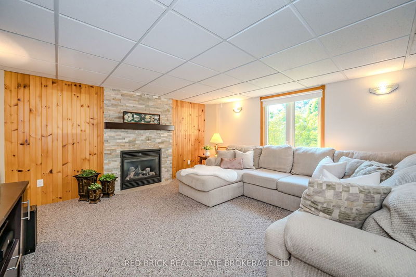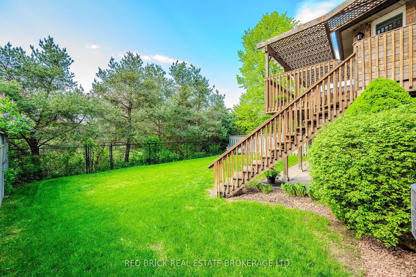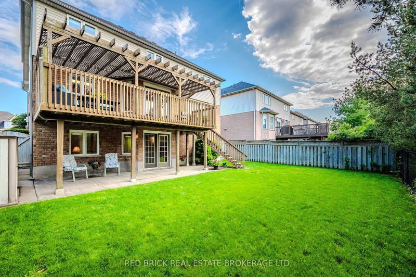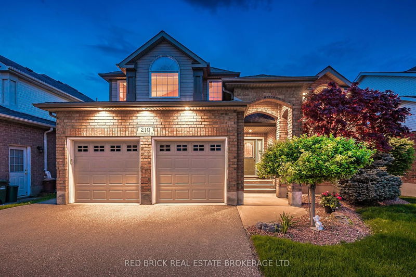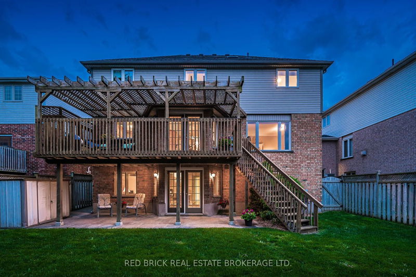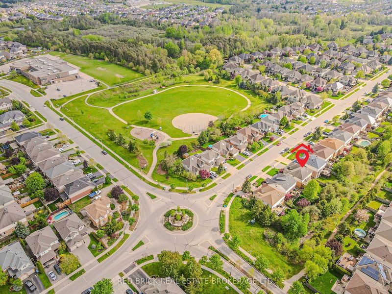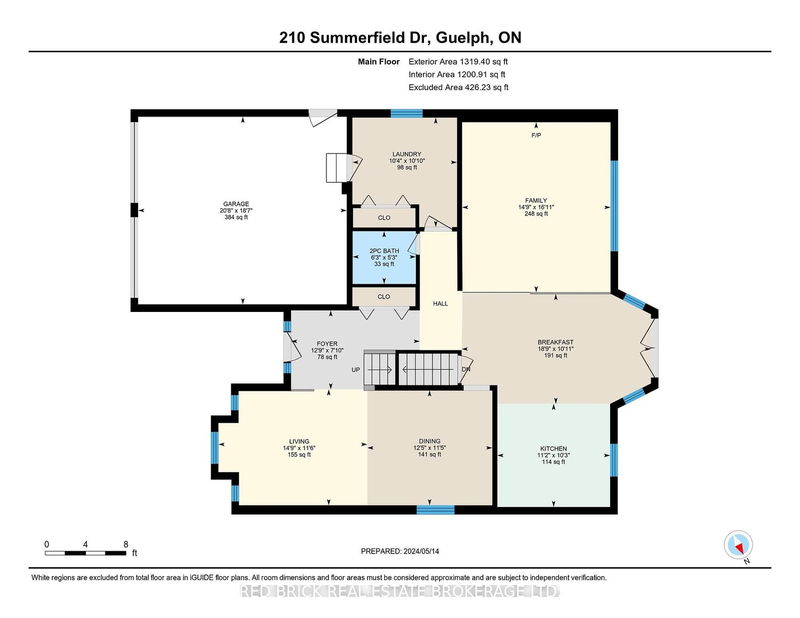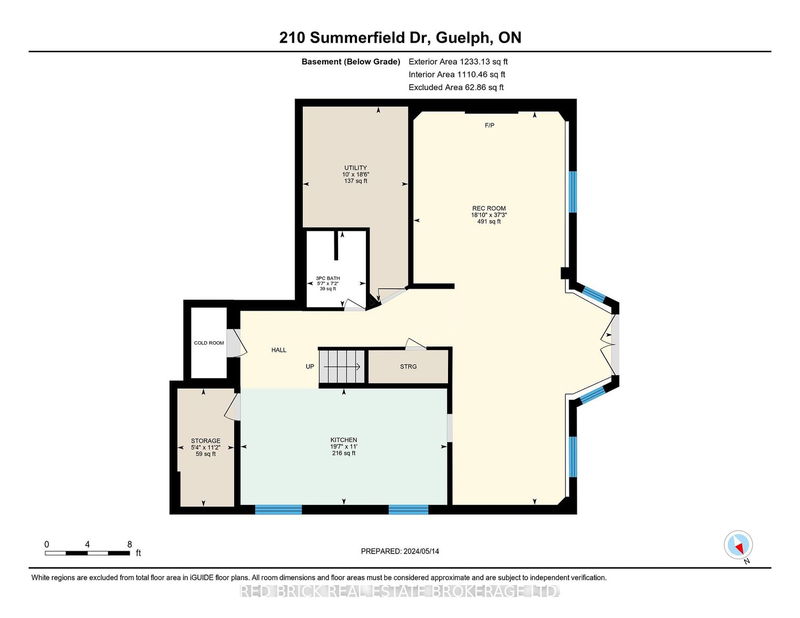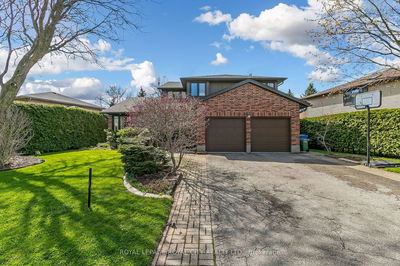Welcome to 210 Summerfield Dr; where space, quality and timeless beauty blend together perfectly to create the most impressive family residence. This custom-built Thomasfield "Greengable" two-story home offers beautiful curb appeal, a magnificent arched front entryway and a premium 50' x 104' lot backing on to naturalized space and the neighbourhood walking trail. Once inside, you are welcomed by 16' cathedral ceilings, an abundance of natural light and tasteful finishes from corner to corner. On the main level, the generous foyer and well-appointed great room and dining room lead you to a chef's kitchen with floor to ceiling cupboards, ample prep space and built-in appliances, a very generous dinette for everyday meals and a pleasant family room with a custom stone feature wall and cozy gas fireplace. Adding to the convenience of this well-planned home is the main floor powder room and the laundry/mudroom combination adjoining the double garage. Up on the second floor is not only a vast primary bedroom oasis with 4 pc ensuite and walk in closet, but three more bedrooms, 4pc main bathroom and an office/den overlooking the great room. Descend to the walk-out basement where you'll feast your eyes on the bright and generous rec room featuring oversized windows, a gas fireplace, a 3 pc bathroom, an abundance of storage space and an opportunity for a 2nd kitchen. The private, low maintenance backyard is accessed from the basement or main floor deck where you can enjoy outdoor entertaining, sounds of nature or watching the children play. You can now be the next proud resident in the prestigious Pineridge community which is highly acclaimed for its schools, parks, trails and proximity to all the essential amenities. Come see it, love it, buy it!
详情
- 上市时间: Tuesday, May 14, 2024
- 3D看房: View Virtual Tour for 210 Summerfield Drive
- 城市: Guelph
- 社区: Pine Ridge
- 交叉路口: Colonial Dr
- 详细地址: 210 Summerfield Drive, Guelph, N1L 1L3, Ontario, Canada
- 客厅: Main
- 厨房: Main
- 家庭房: Fireplace
- 挂盘公司: Red Brick Real Estate Brokerage Ltd. - Disclaimer: The information contained in this listing has not been verified by Red Brick Real Estate Brokerage Ltd. and should be verified by the buyer.

