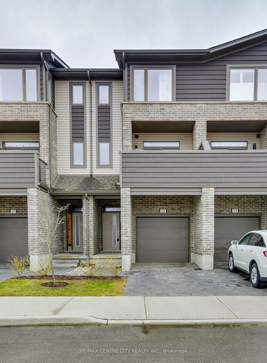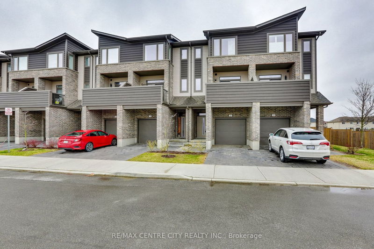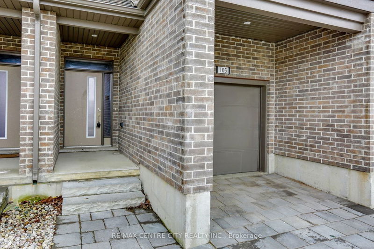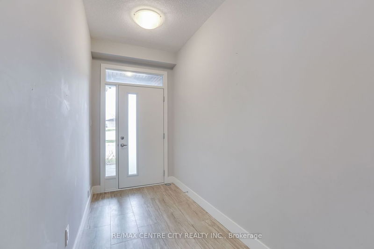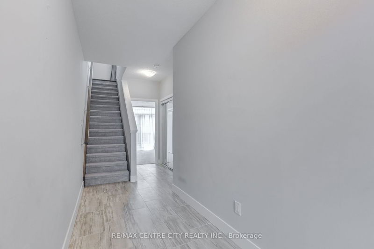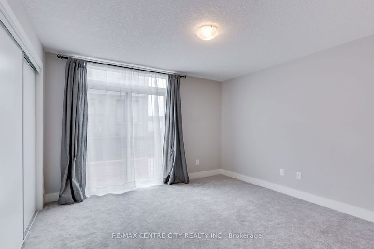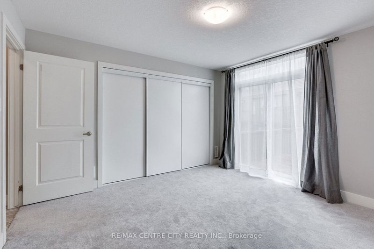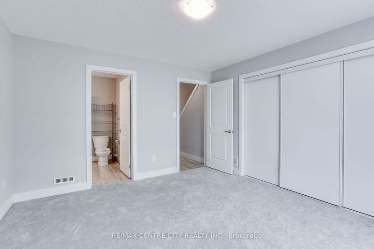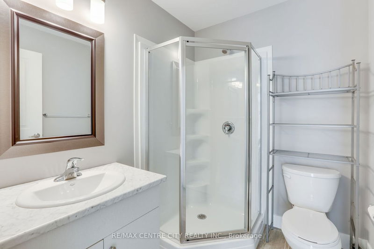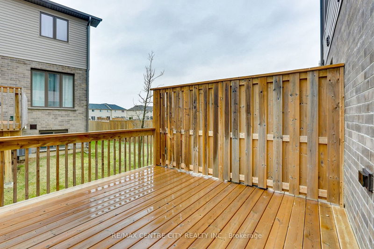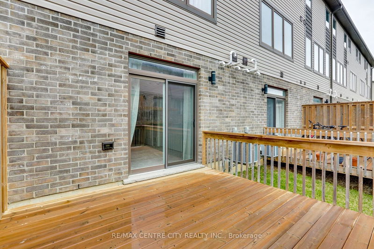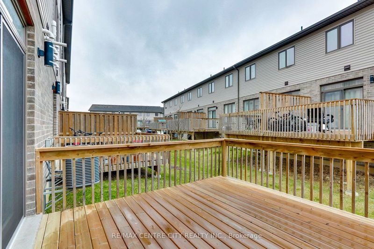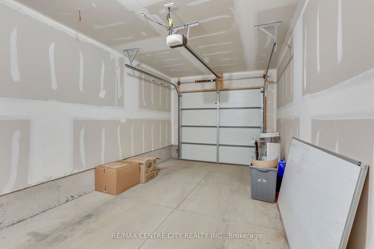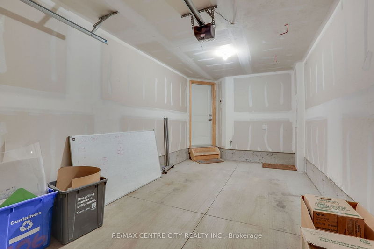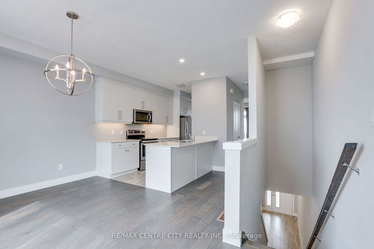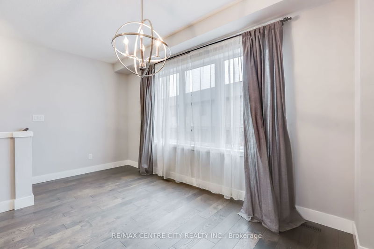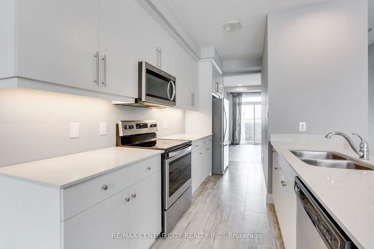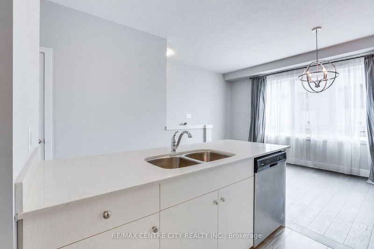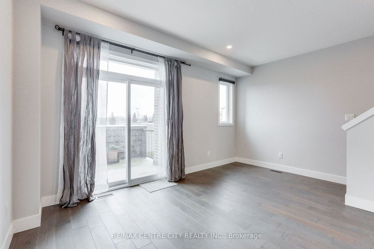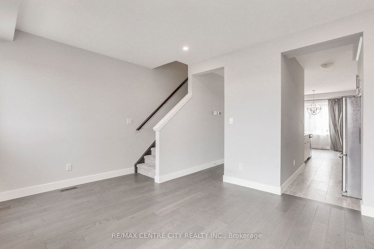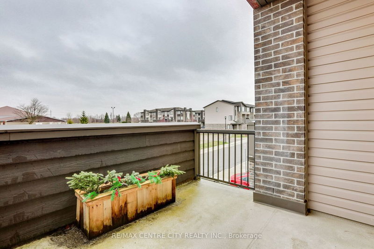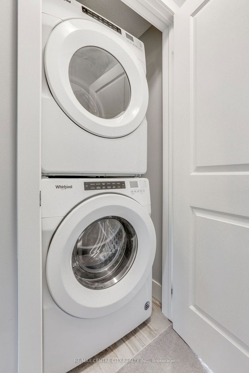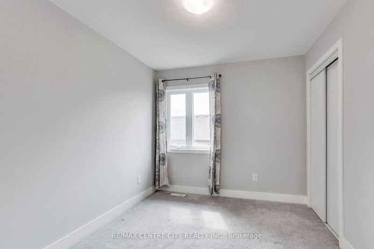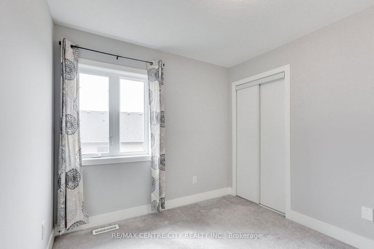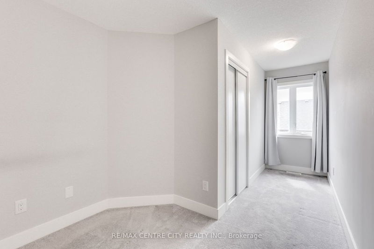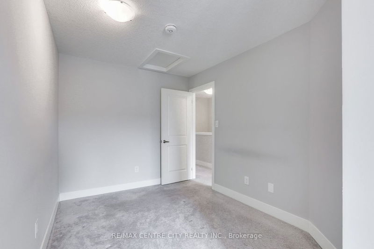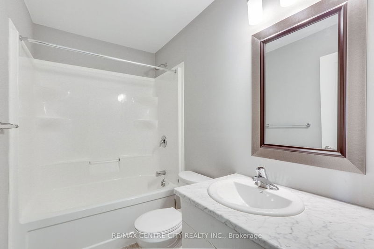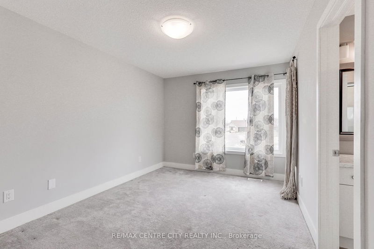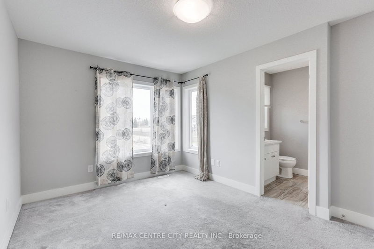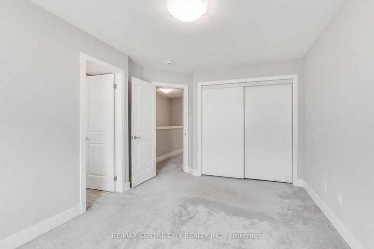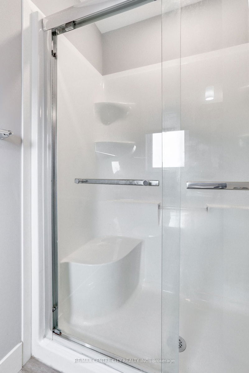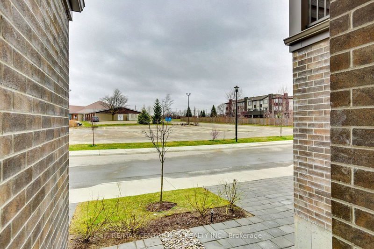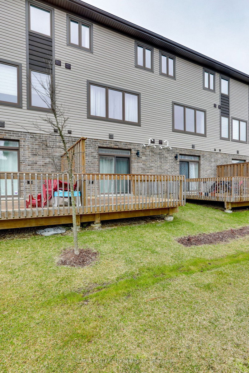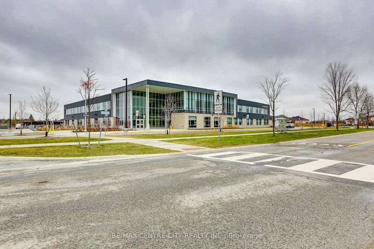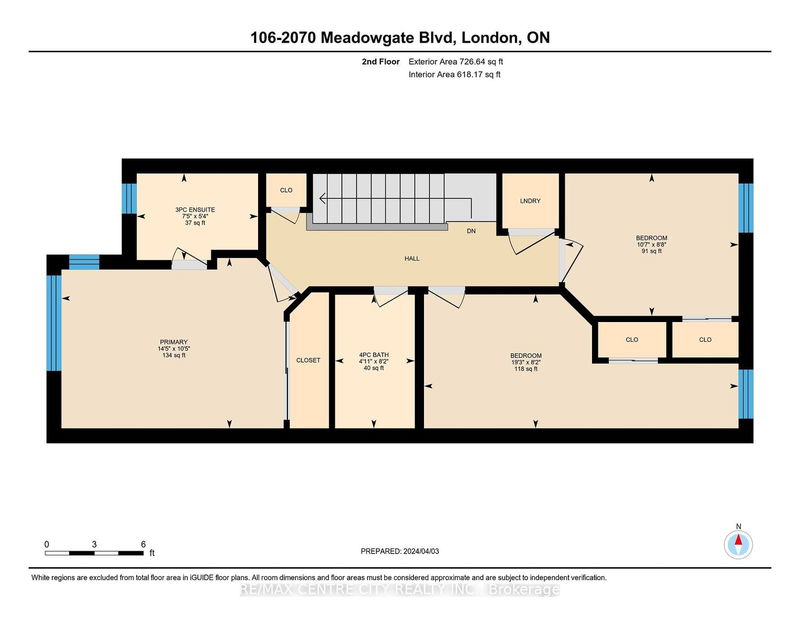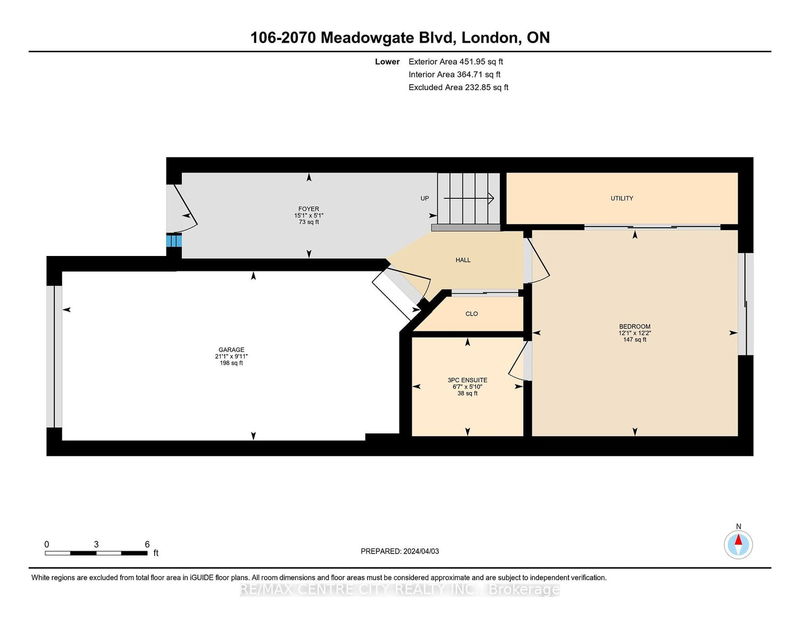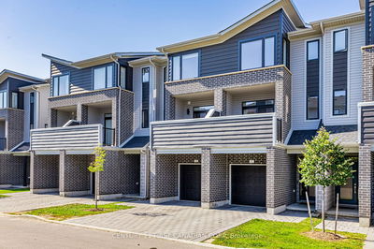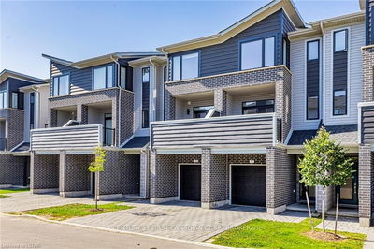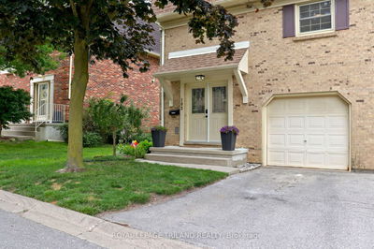Introducing this elegant 4 bedroom, 3.5-bathroom townhouse nestled in this sought-after Summerside development. As you enter, you'll find a bright foyer with tile flooring and a stylish coat closet with mirrored doors and inside entrance to the garage. The entrance level also features a 4th bedroom with it's own 3-piece ensuite bathroom and patio doors to the exclusive use deck. On the main floor, the dining area, kitchen, living room, and convenient 2-piece powder room flow seamlessly, perfect for entertaining. Step out onto the private balcony from the living room for additional relaxation space. Enjoy high-end features such as quartz kitchen countertops, under-cabinet lighting, stainless steel appliances, and engineered hardwood floors. Upstairs, the Primary Bedroom boasts an ensuite bath with a sleek glass door shower. Two more comfortable bedrooms, a main 4-piece bath, and upstairs laundry add convenience. With a bathroom on each floor, this home meets all your needs. Conveniently located near amenities, including shopping, dining, UWO, Fanshawe College, and downtown, just a short 10-minute drive away. Don't miss out on luxury living and unmatched convenience in this exceptional townhouse.
详情
- 上市时间: Monday, May 13, 2024
- 城市: London
- 社区: South U
- 交叉路口: COMMISSIONERS RD. & MEADOWGATE
- 详细地址: 106-2070 Meadowgate Boulevard, London, N6M 1C6, Ontario, Canada
- 厨房: Tile Floor
- 家庭房: Hardwood Floor, W/O To Balcony
- 挂盘公司: Re/Max Centre City Realty Inc. - Disclaimer: The information contained in this listing has not been verified by Re/Max Centre City Realty Inc. and should be verified by the buyer.

