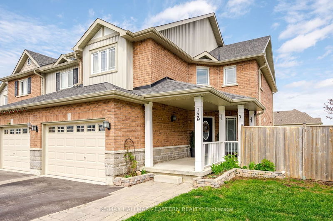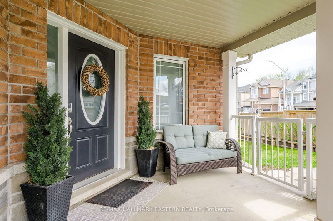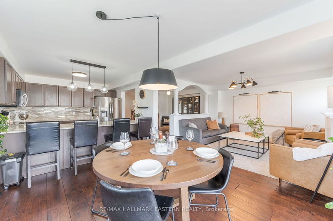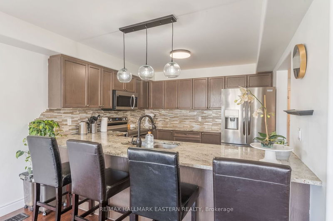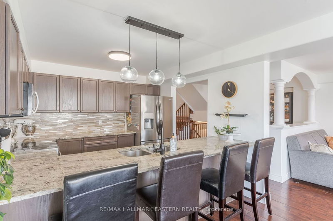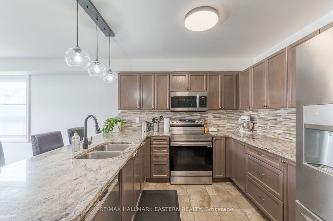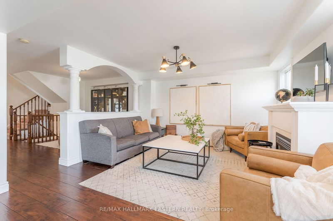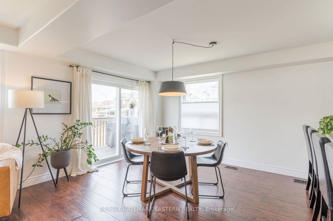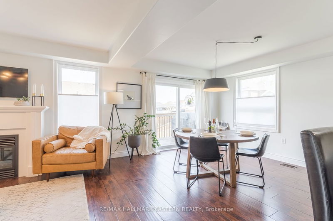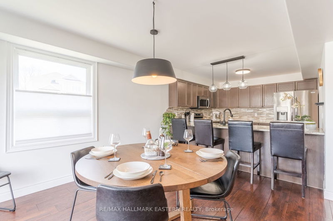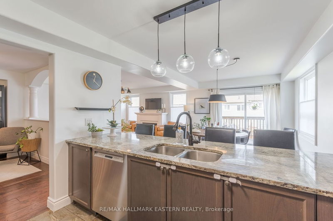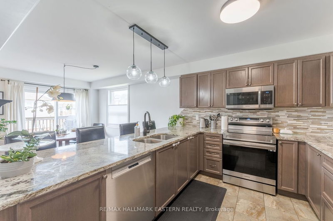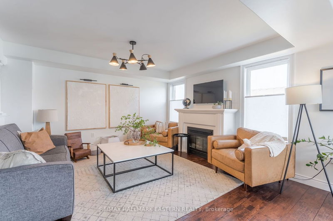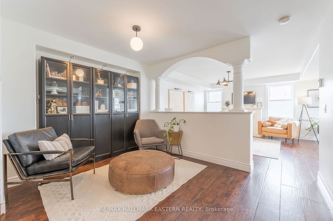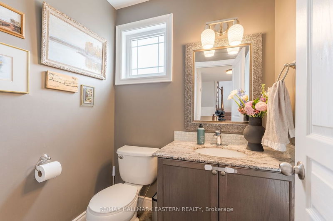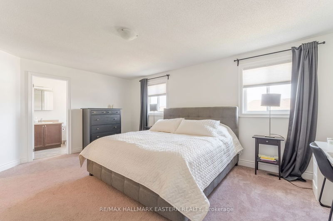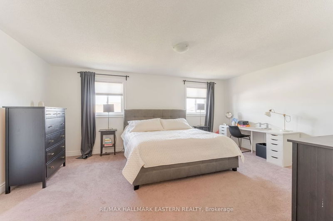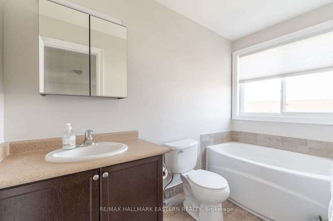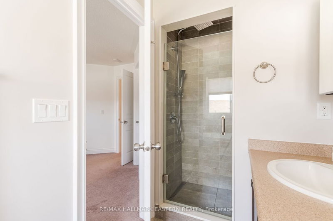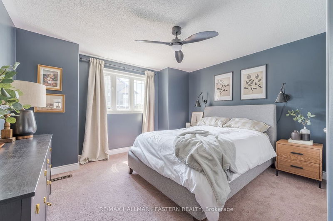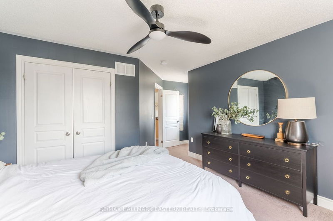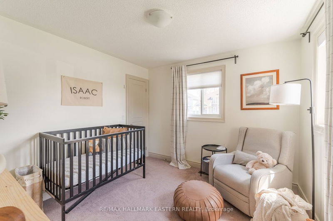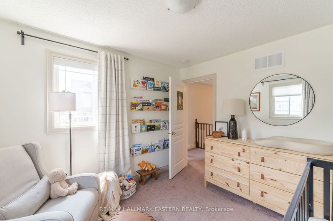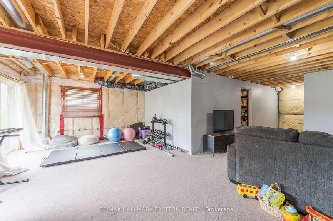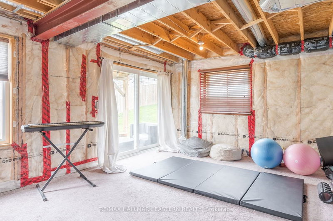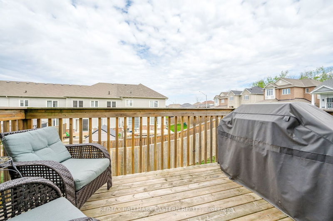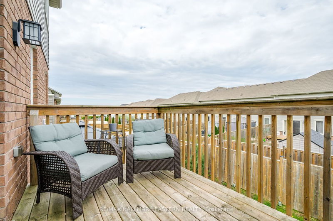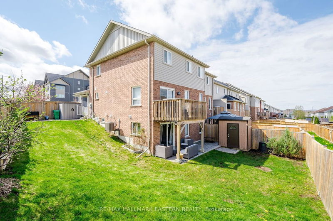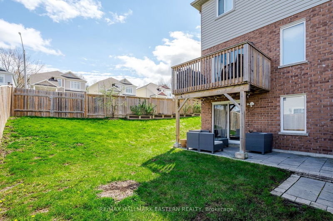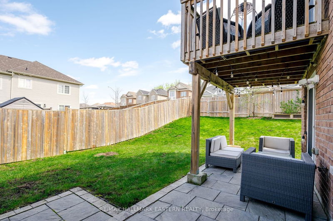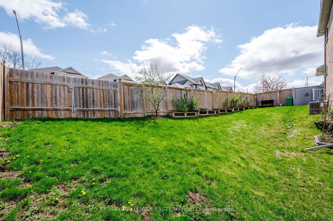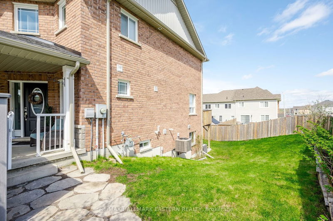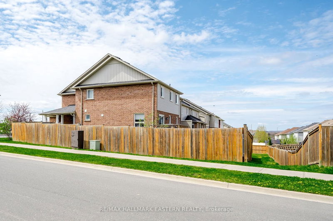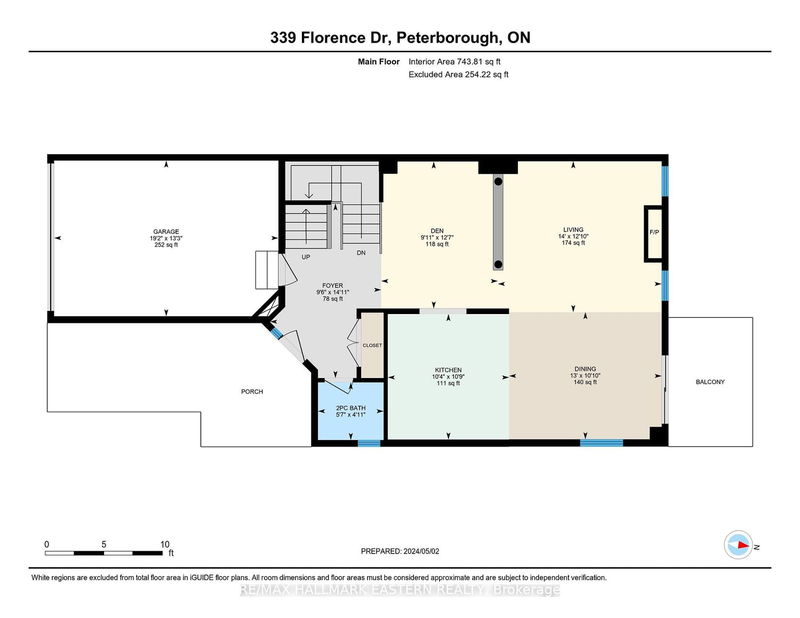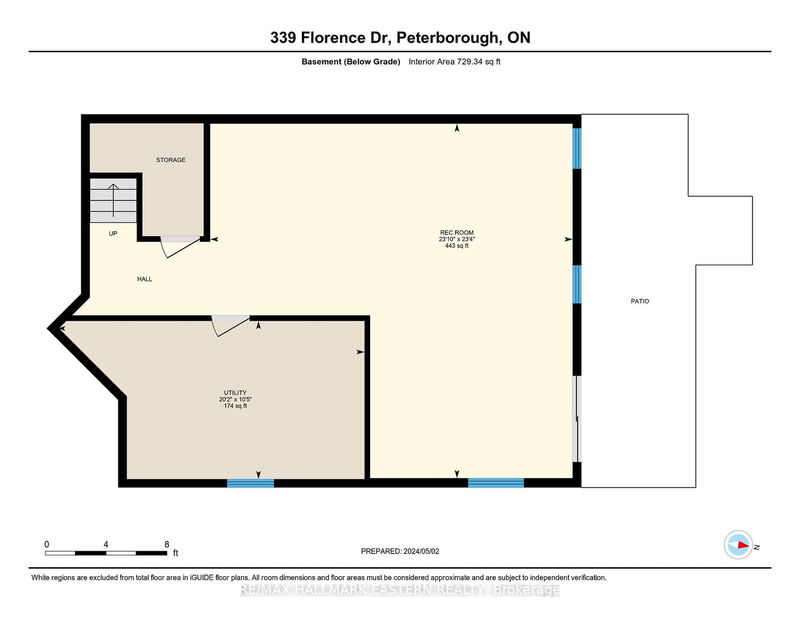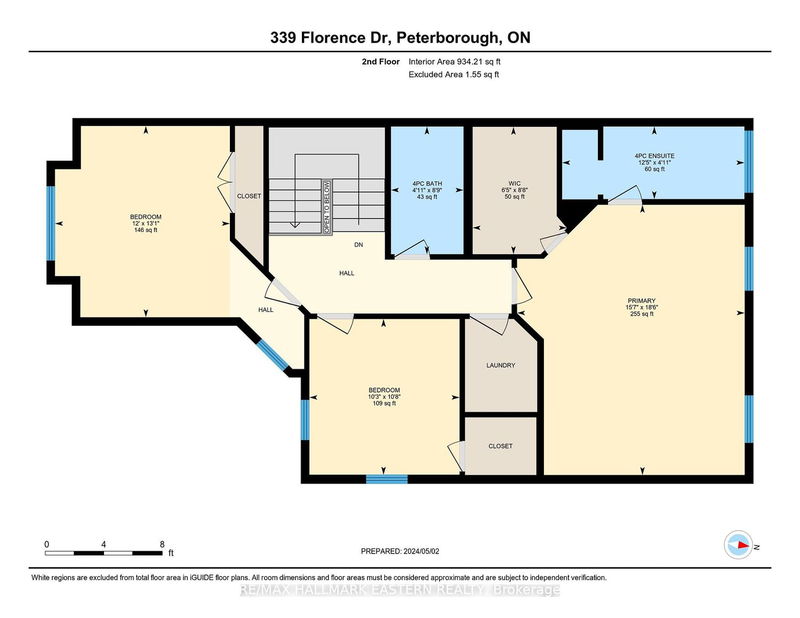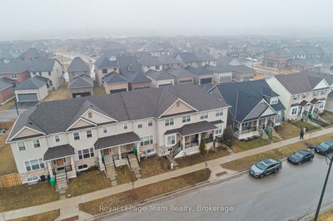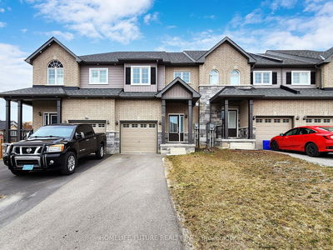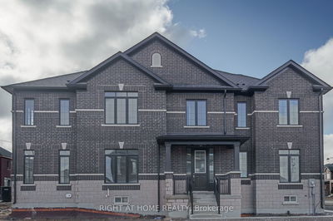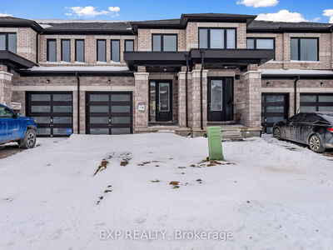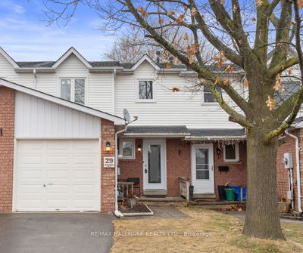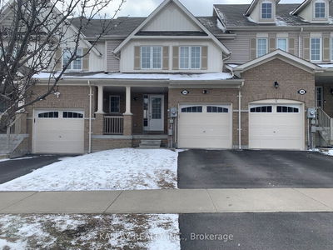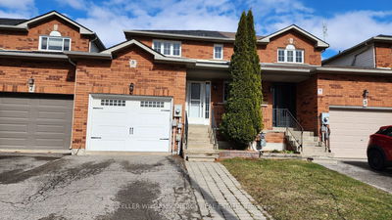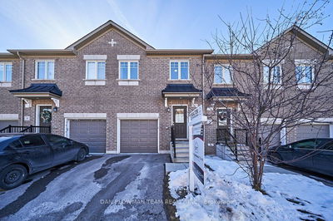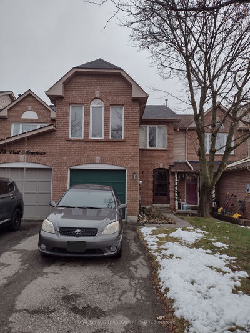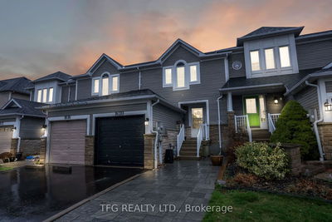Welcome to your charming end unit townhouse nestled in the desireable West end of Peterborough! This two-story gem offers a perfect blend of modern convenience and cozy comfort. Upon entry, you'll be welcomed into a spacious living area illuminated by abundant natural light pouring in through expansive windows, setting a warm and inviting tone perfect for gatherings or serene evenings. The open-concept design effortlessly links the living room to the dining area and kitchen, fostering an ideal space for hosting guests or supervising family activities while cooking. Custom blinds adorn the windows, offering both style and functionality, allowing you to control the amount of natural light streaming into the living spaces. Imagine cozying up beside the fireplace on chilly evenings, the crackling fire casting a warm glow throughout the room, creating a perfect ambiance for relaxation and comfort. Upstairs, you'll find three generously sized bedrooms, each offering a peaceful retreat at the end of a long day. The primary bedroom features a walk-in closet and an ensuite bathroom for added privacy and luxury. The remaining bedrooms share a well-appointed full bathroom, ensuring comfort for everyone in the household. The basement is awaiting your finishing touches and offers a walk-out to the backyard, providing additional space for your imagination to run wild with possibilities.Outside, the end unit location provides extra privacy and a larger yard space, perfect for outdoor activities or a tranquil escape.
详情
- 上市时间: Wednesday, May 01, 2024
- 3D看房: View Virtual Tour for 339 Florence Drive
- 城市: Peterborough
- 社区: Monaghan
- 详细地址: 339 Florence Drive, Peterborough, K9J 0H8, Ontario, Canada
- 厨房: Main
- 客厅: Main
- 挂盘公司: Re/Max Hallmark Eastern Realty - Disclaimer: The information contained in this listing has not been verified by Re/Max Hallmark Eastern Realty and should be verified by the buyer.

