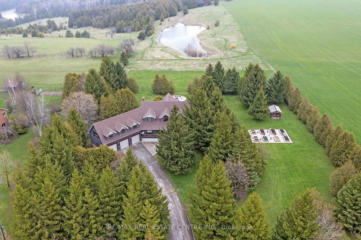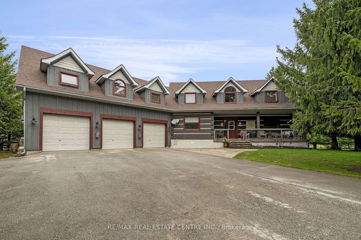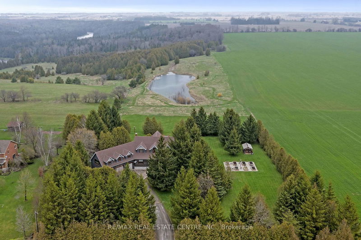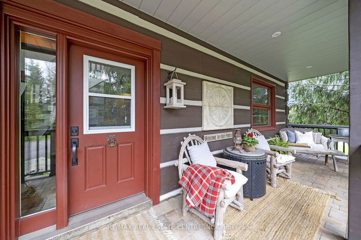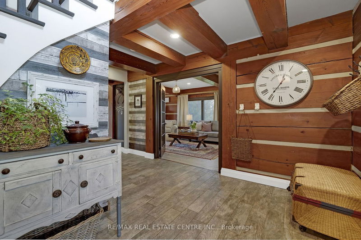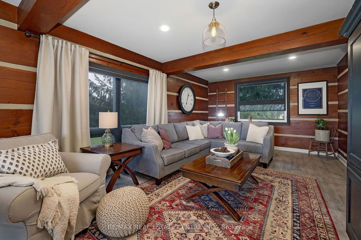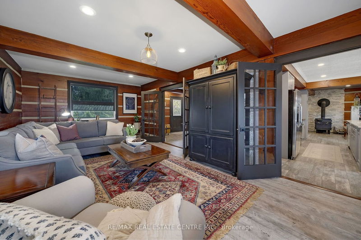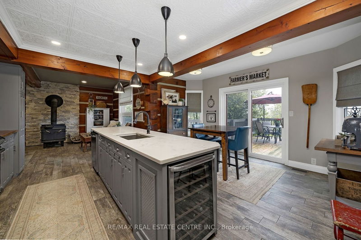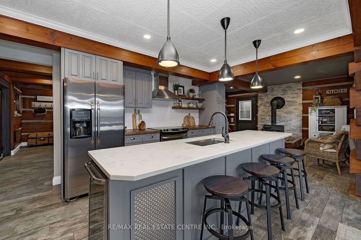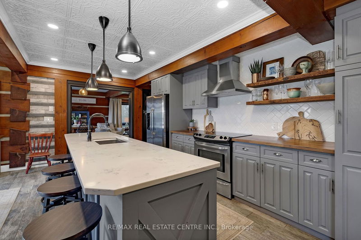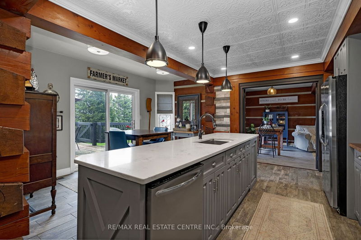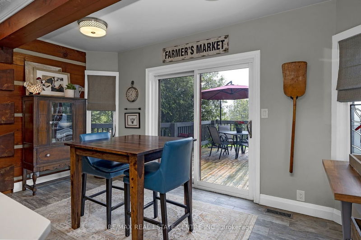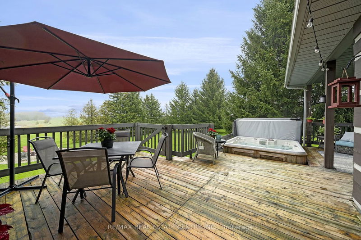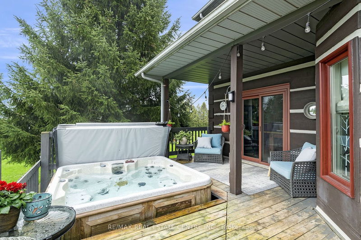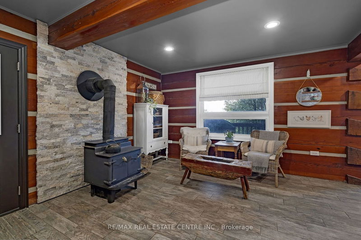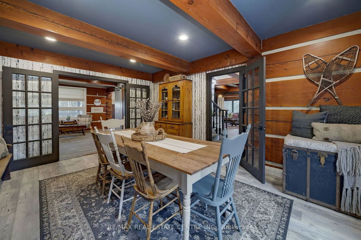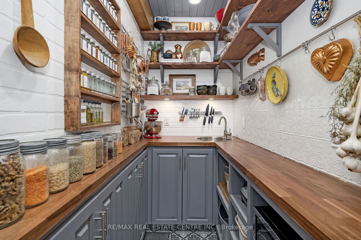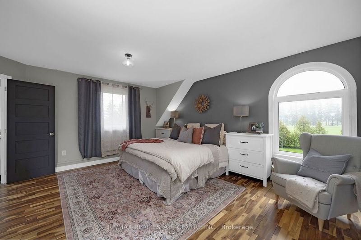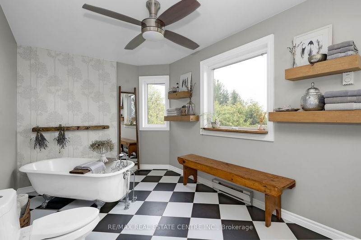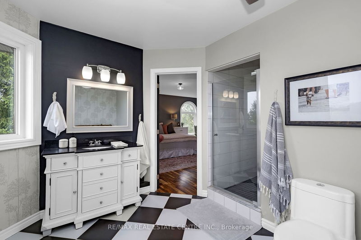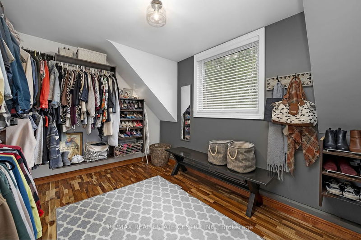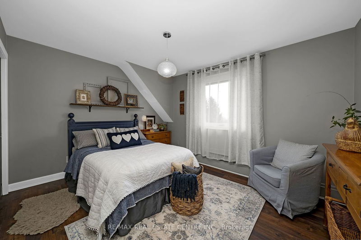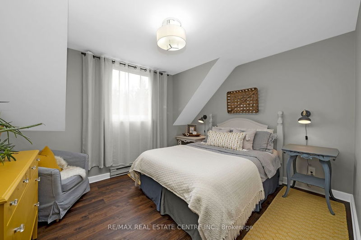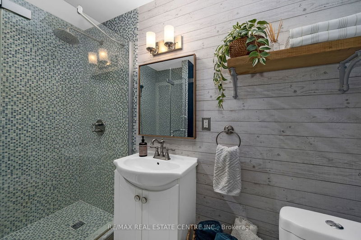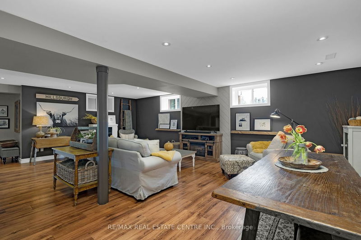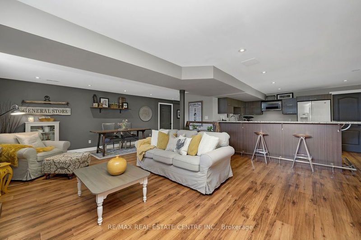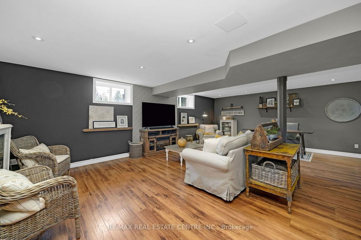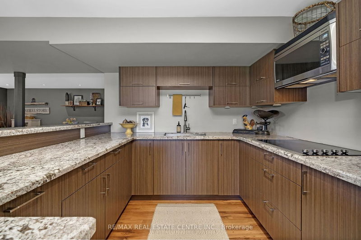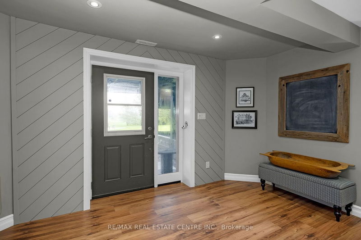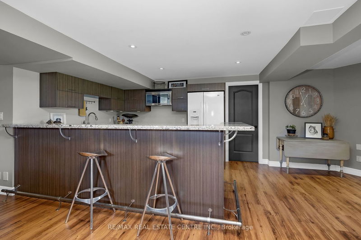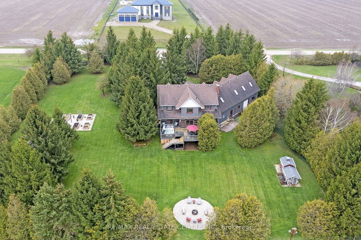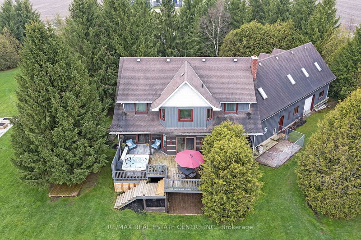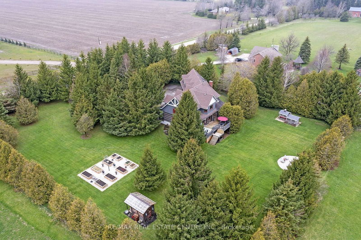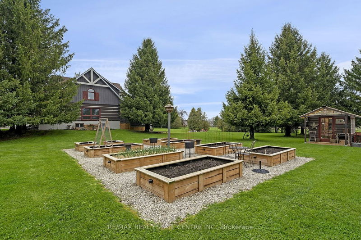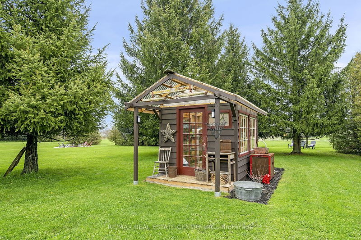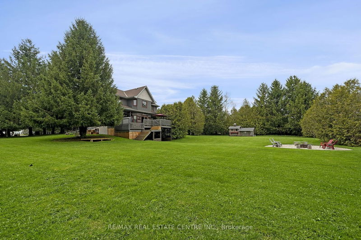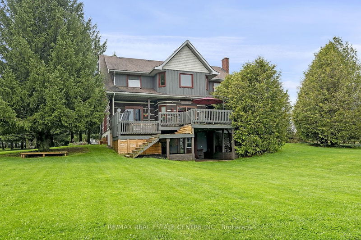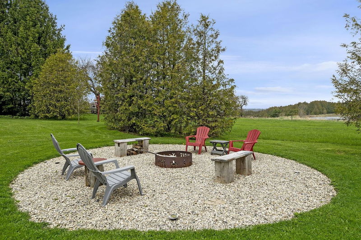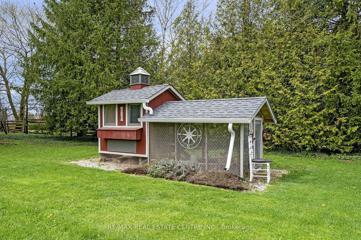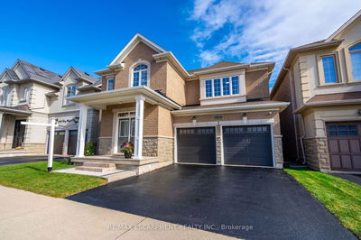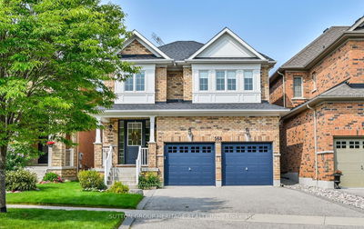Your senses will ignite from the moment you walk through the front door. The warmth and positive energy are only trumped by the exquisite style and magazine worthy decor. The huge Douglas fir logs will hug you as the sunlight pours through the huge windows. The main floor has separate living and dining rooms connected by the fabulous kitchen and cozy reading nook around the wood stove. Just wait till you see the pantry! 3 spacious bedrooms upstairs, 4th has been turned into a dressing room, but could easily be turned back. Stunning views from every window. The lower level is finished with a sensational family room and kitchen that walks out to the property. Basement has a bathroom rough-in that the Seller is willing to complete before closing. Almost unheard of in a log home is an attached garage, and this one is 3 oversized bays with an amazing wood shop above. Wood shop is insulated and wired for a living space should you need more room for extended family. Just under 2 acres, the property has everything you need including a hot tub, fire pit, raised veggie gardens, a beautiful potting shed and a chicken coop like no other. Life will be full of relaxing days and each will start with coffee on the porch and end in the same spot with a glass of wine and the sunset.
详情
- 上市时间: Wednesday, May 01, 2024
- 3D看房: View Virtual Tour for 152179 12th Line
- 城市: East Garafraxa
- 社区: Rural East Garafraxa
- 交叉路口: Hwy 3/12th Line
- 客厅: Vinyl Floor, W/O To Deck, French Doors
- 厨房: Stainless Steel Appl, Quartz Counter, Pantry
- 家庭房: Laminate, Walk-Out, Walk-Up
- 厨房: Marble Counter, Eat-In Kitchen, Combined W/Rec
- 挂盘公司: Re/Max Real Estate Centre Inc. - Disclaimer: The information contained in this listing has not been verified by Re/Max Real Estate Centre Inc. and should be verified by the buyer.

