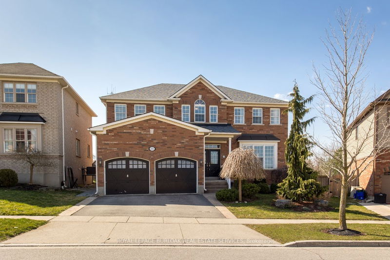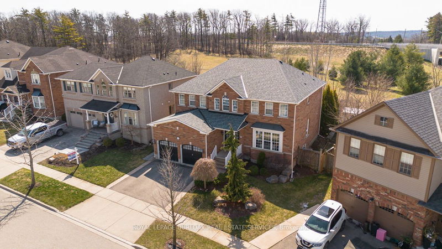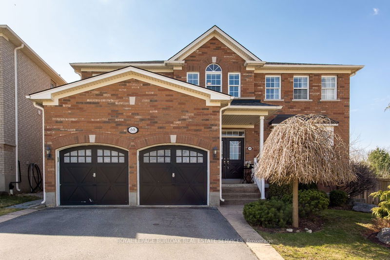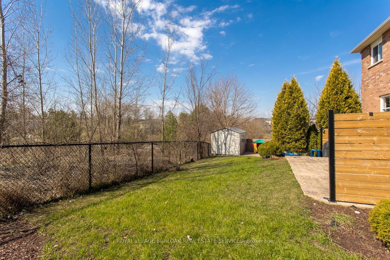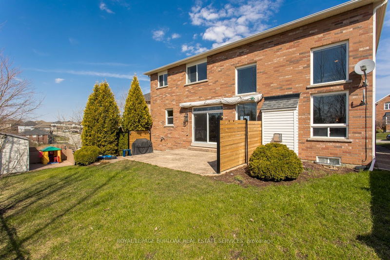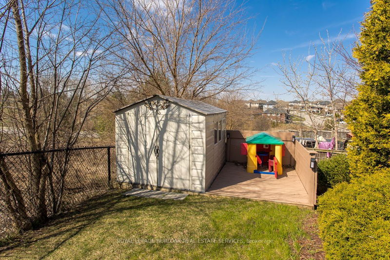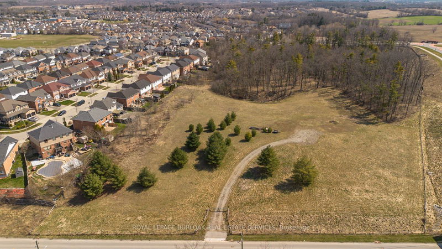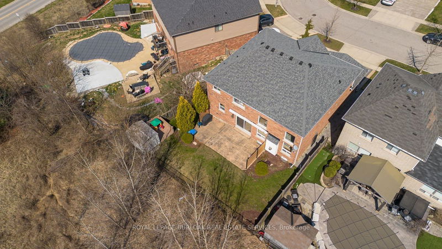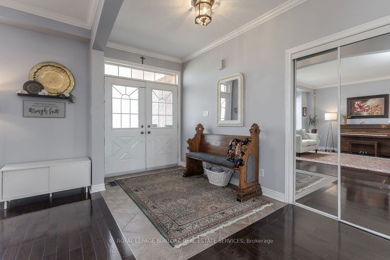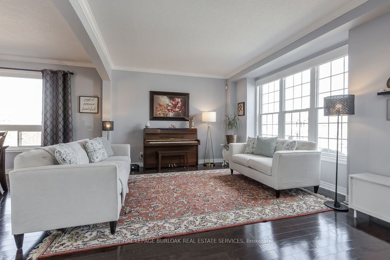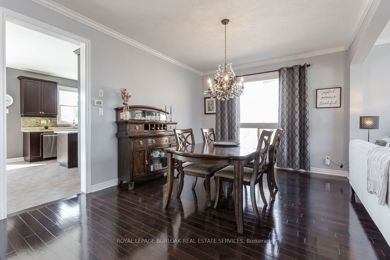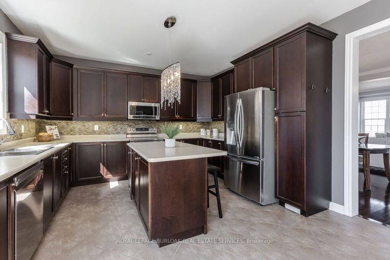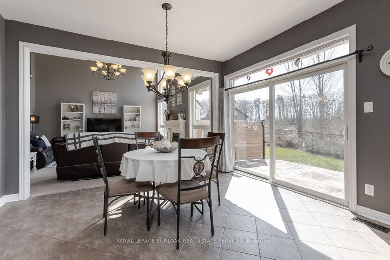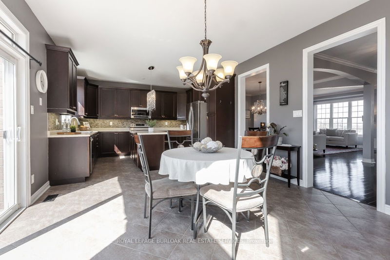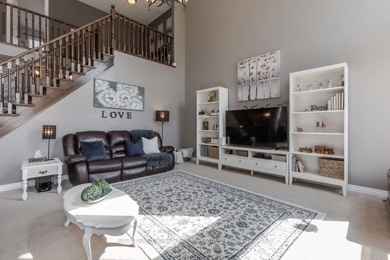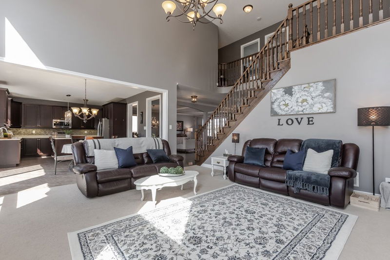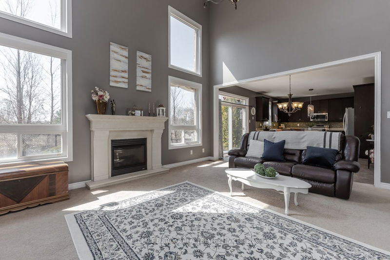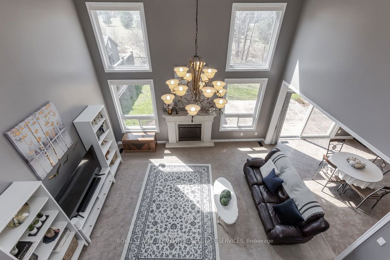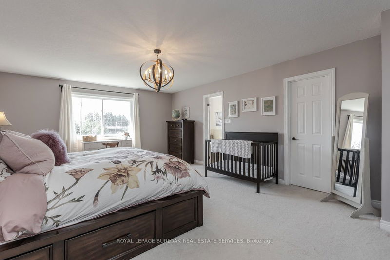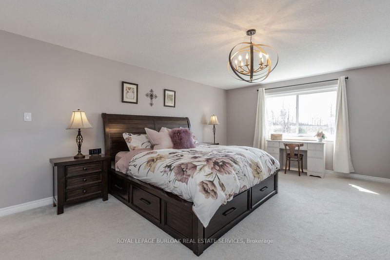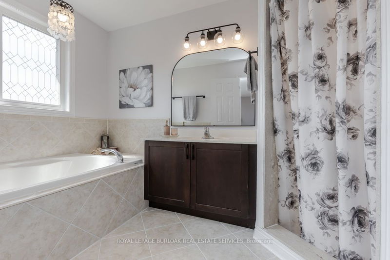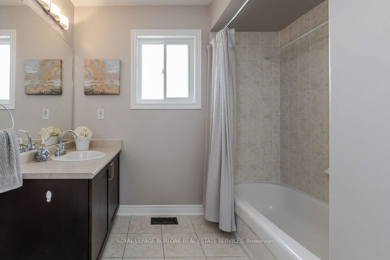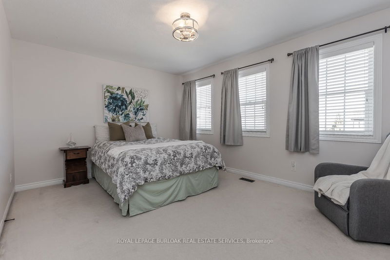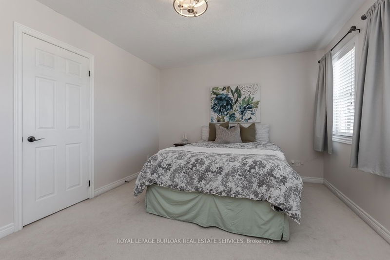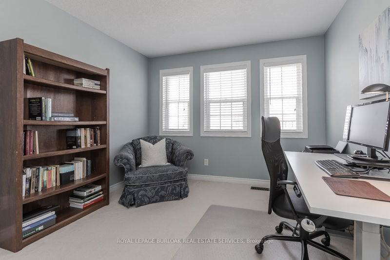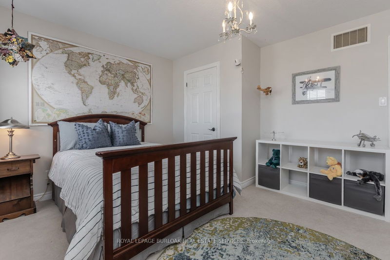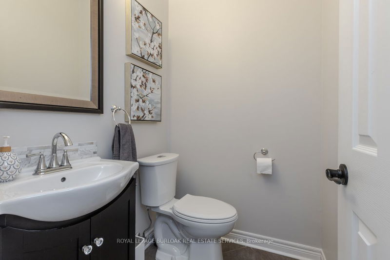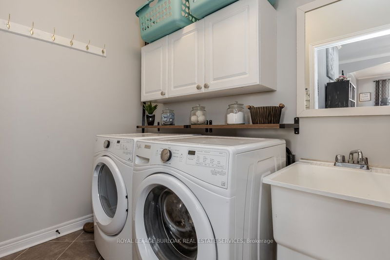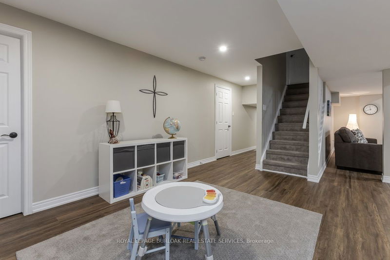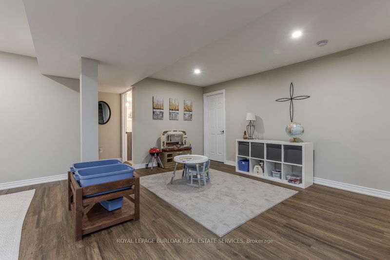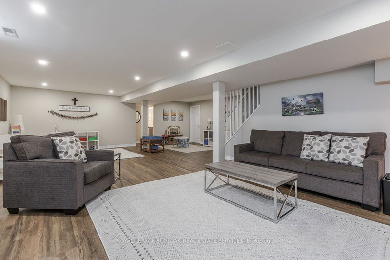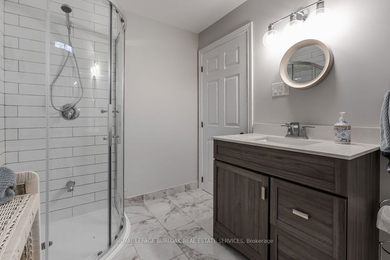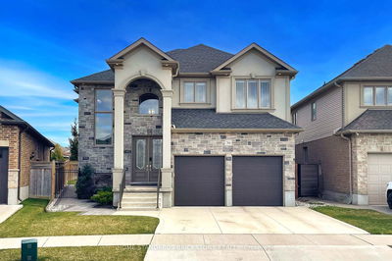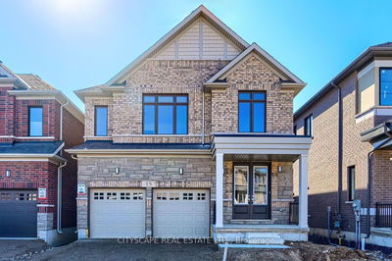Serene living, backing onto greenspace. Just mins from parks, the Grand River, schools & golf course. Stunning property w landscaping and hardscaping(22) incl retaining wall & walkway. Bright, open concept foyer flows into living/dining area, feat large windows & natural light. Incl remote-controlled shades, hardwood & tile flooring & laundry rm. Eat in kitchen w SS appliances, island, breakfast bar, designer lighting & backsplash. Entertain or unwind in the great rm w soaring ceilings, gas fireplace & views of greenspace. The main level extends outdoors to a private, fully fenced yard w patio, mature trees & retractable awning. Upper level generous primary suite w walk-in closet & luxurious 4PC ensuite, along w 3 additional bedrooms & well-appointed bathroom. The finished LL provides ample entertainment & work-from-home options w family rm, rec rm, fitness rm, office, 3PC Bath & storage. Updates: roof, furnace & A/C (18). Modern living with nature's touch!
详情
- 上市时间: Friday, April 26, 2024
- 3D看房: View Virtual Tour for 68 Swift Crescent
- 城市: Cambridge
- 交叉路口: Swift Cres and Carpenter Rd
- 详细地址: 68 Swift Crescent, Cambridge, N1P 1J9, Ontario, Canada
- 客厅: Main
- 厨房: Main
- 家庭房: Main
- 家庭房: Bsmt
- 挂盘公司: Royal Lepage Burloak Real Estate Services - Disclaimer: The information contained in this listing has not been verified by Royal Lepage Burloak Real Estate Services and should be verified by the buyer.

