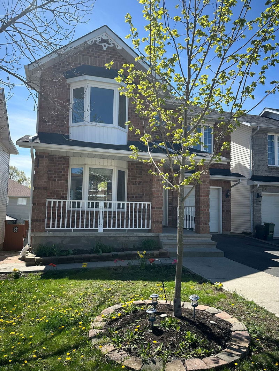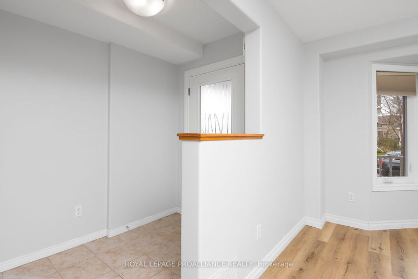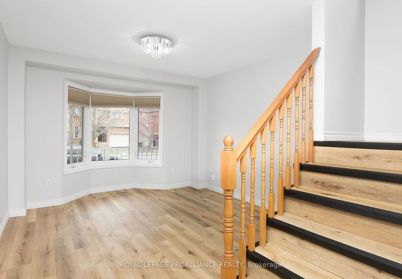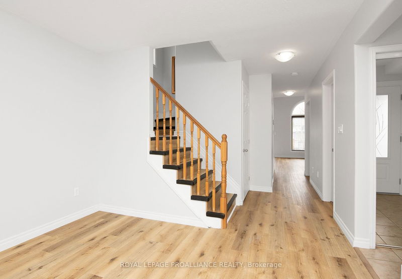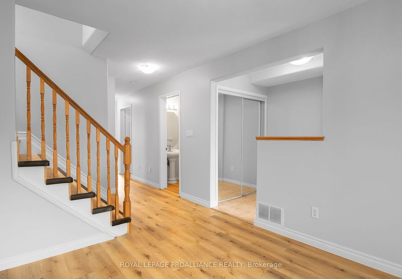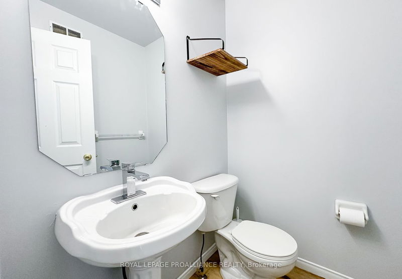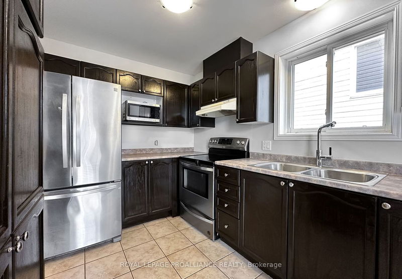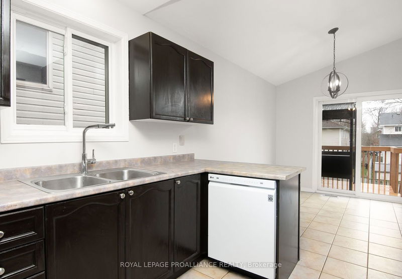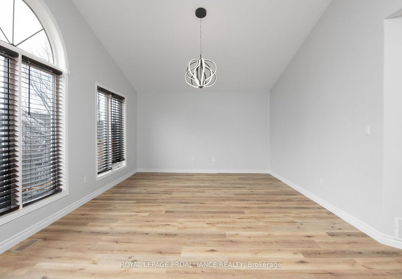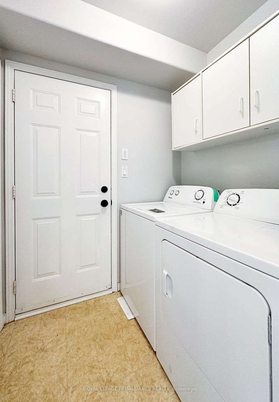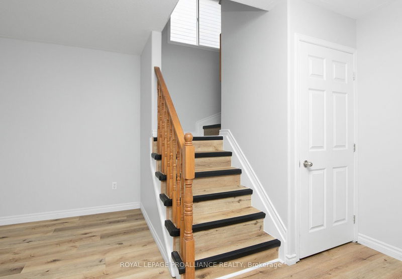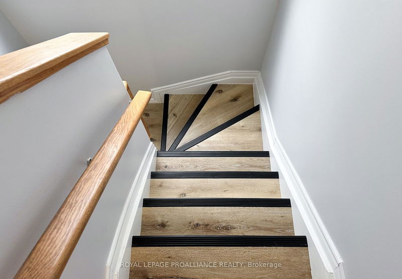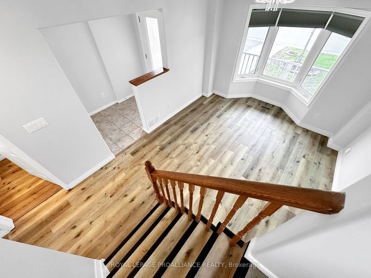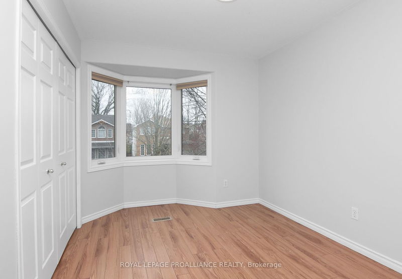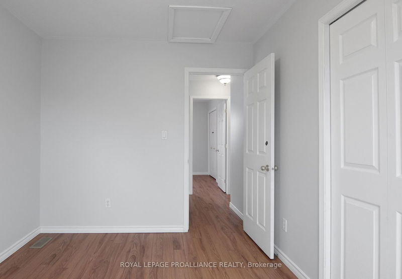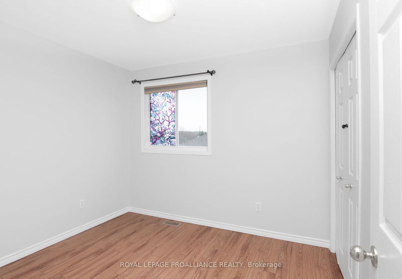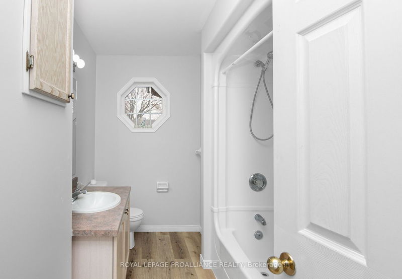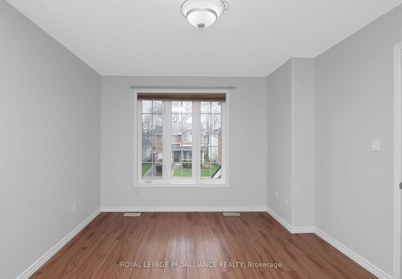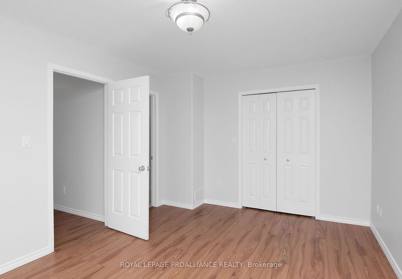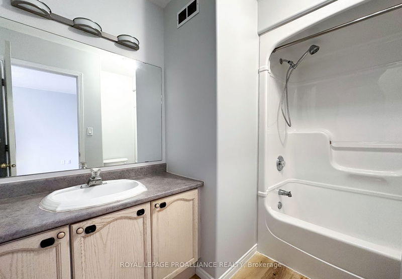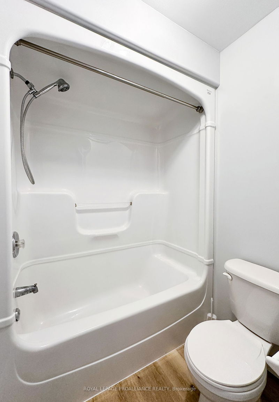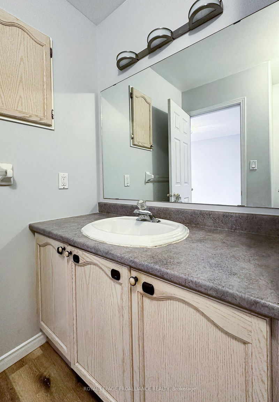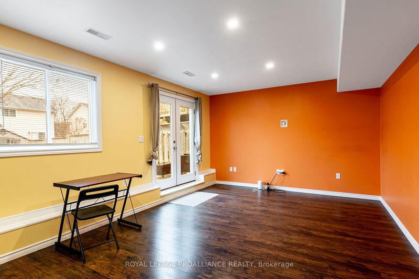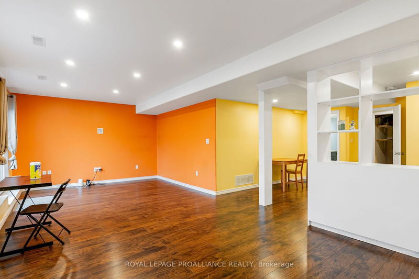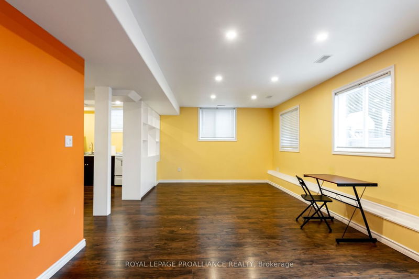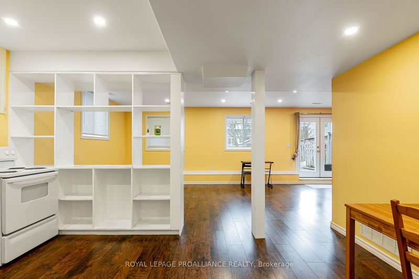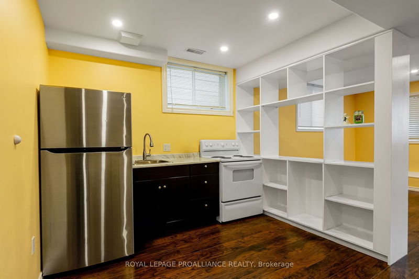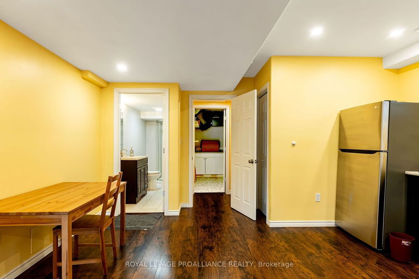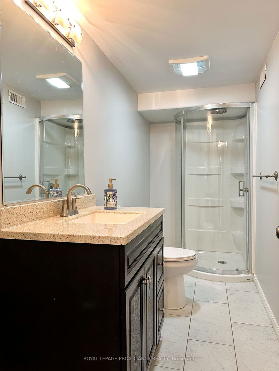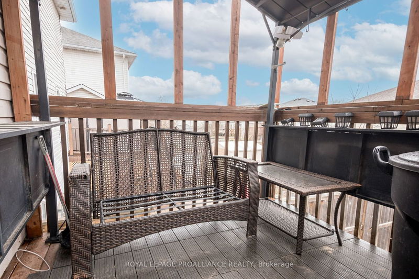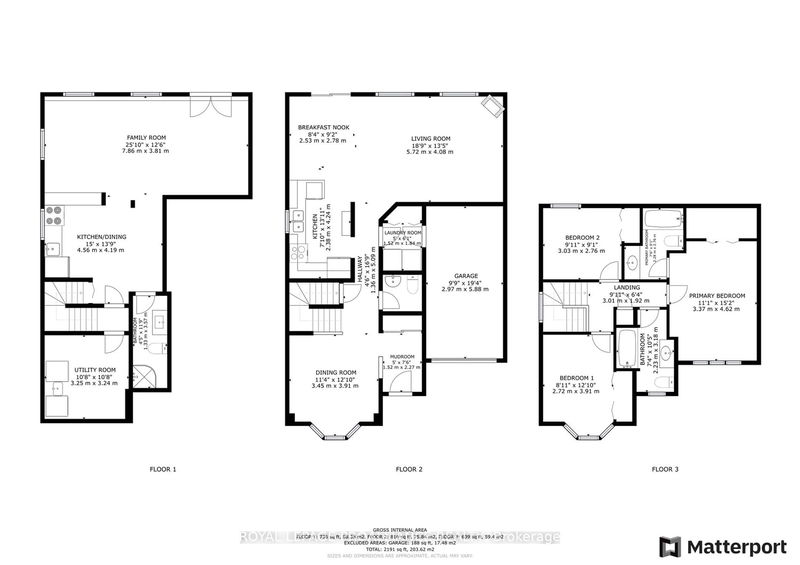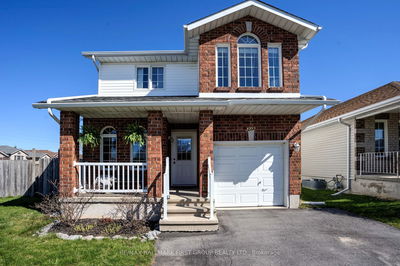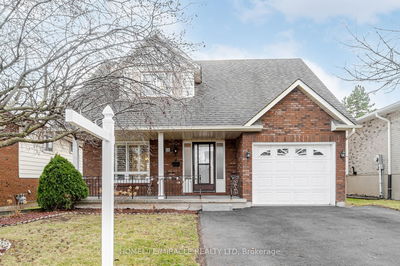Welcome to this fantastic three-bedroom home nestled in the desirable east end! This spacious residence boasts 3 bedrooms and 2.5 baths on the upper two floors of this home, complemented by a convenient kitchenette and a three-piece bath in the basement, perfect for an in-law suite or guest quarters. Enjoy the bright and airy ambiance of the walkout basement, featuring high ceilings and expansive windows that flood the space with natural light. The double-wide driveway easily accommodates two cars side by side, while the fully fenced yard offers privacy and security. Inside, the open concept layout seamlessly connects the kitchen, dining, and living areas, ideal for entertaining friends and family. Additionally, the inside entry from the garage into the laundry room adds practicality to daily routines. Each bedroom offers ample space for relaxation and personalization.
详情
- 上市时间: Thursday, April 25, 2024
- 3D看房: View Virtual Tour for 117 Dalgleish Avenue
- 城市: Kingston
- 交叉路口: Dalgleish Ave & Rose Abbey
- 详细地址: 117 Dalgleish Avenue, Kingston, K7K 7E3, Ontario, Canada
- 厨房: Main
- 客厅: Vaulted Ceiling
- 挂盘公司: Royal Lepage Proalliance Realty - Disclaimer: The information contained in this listing has not been verified by Royal Lepage Proalliance Realty and should be verified by the buyer.

