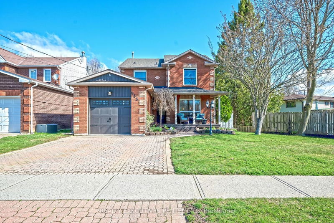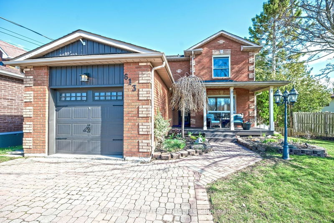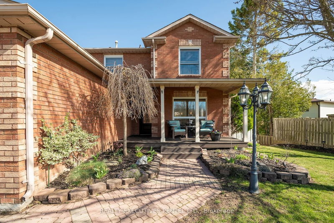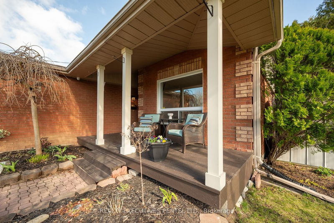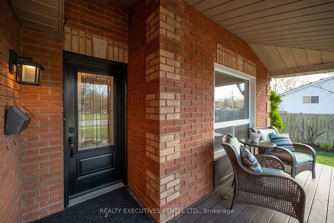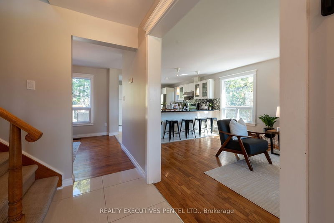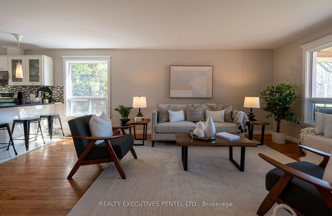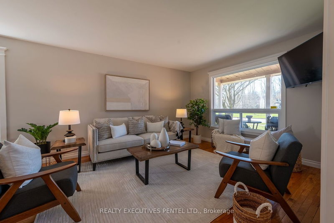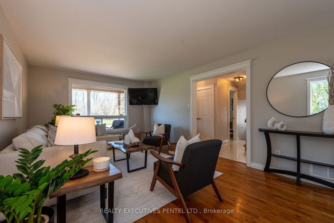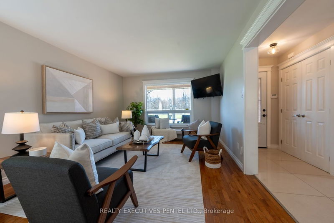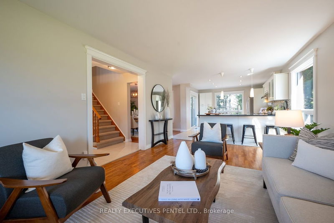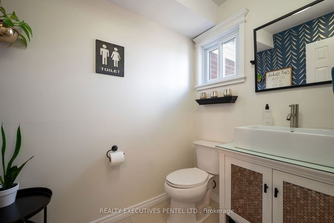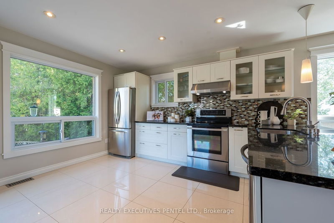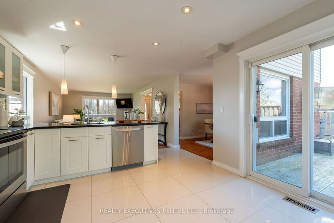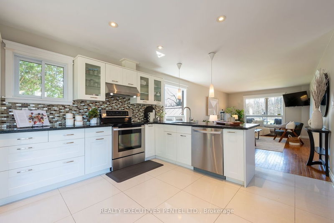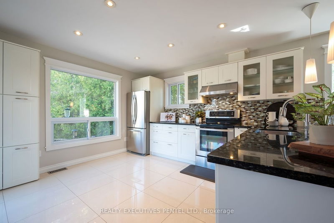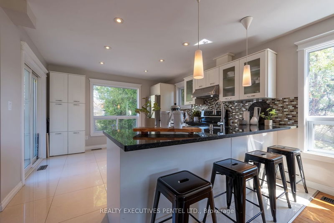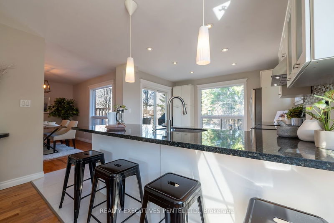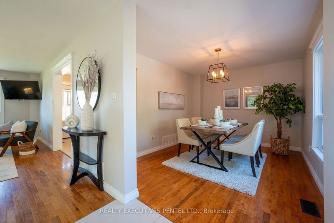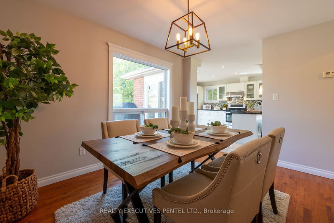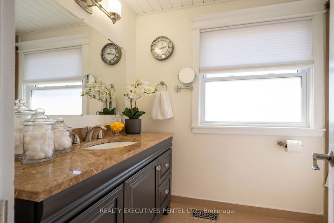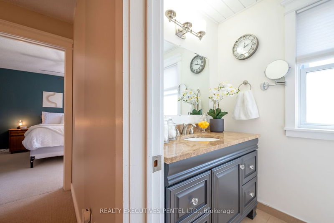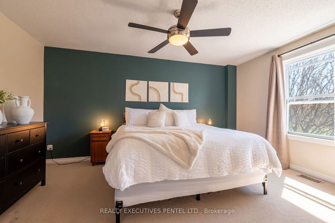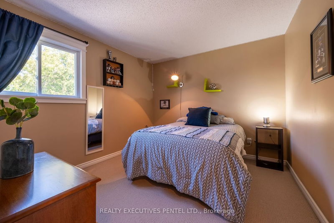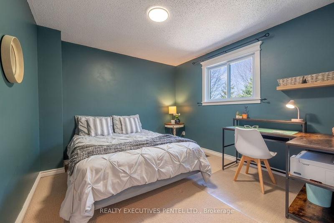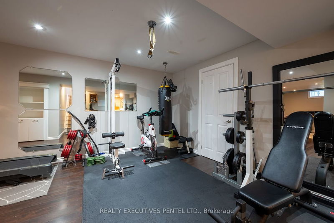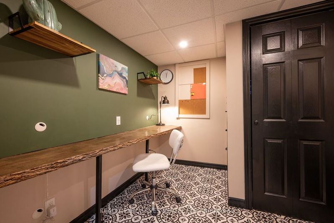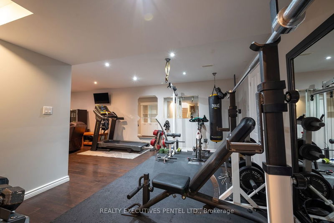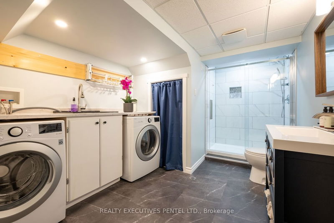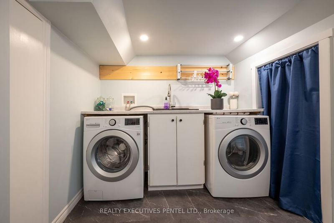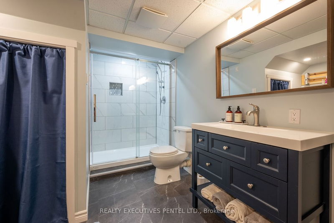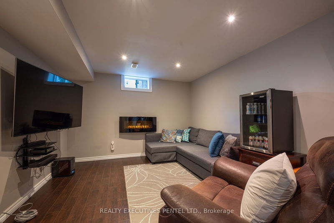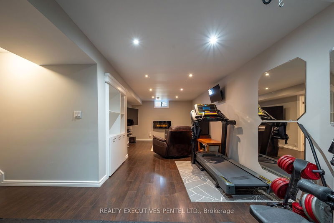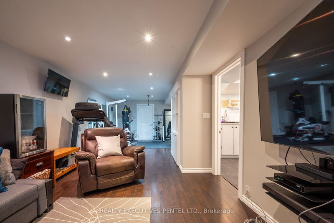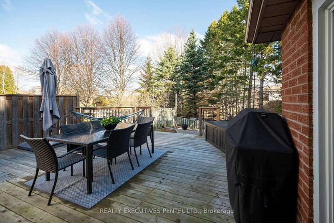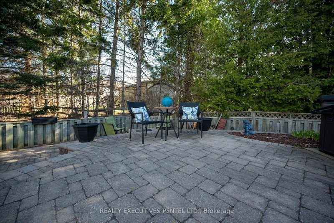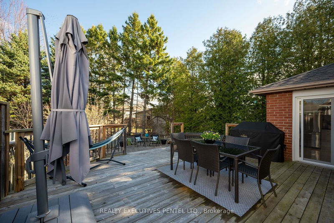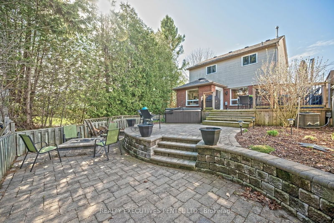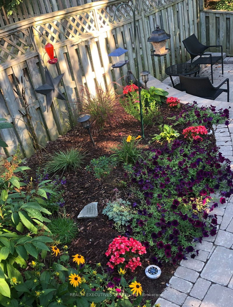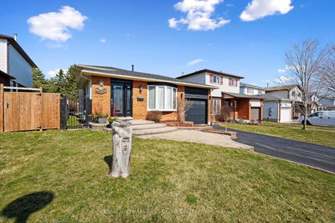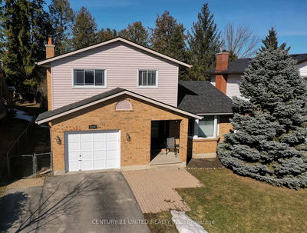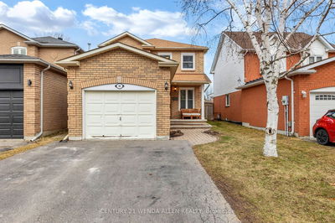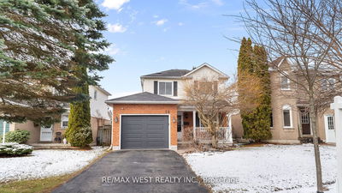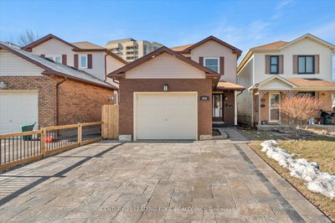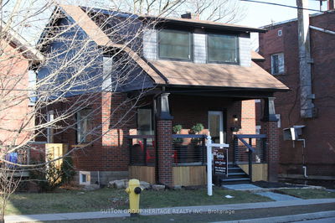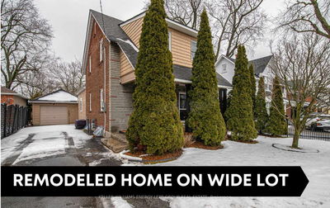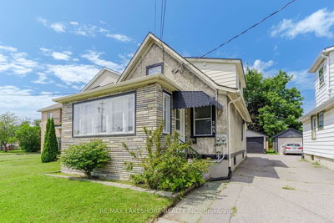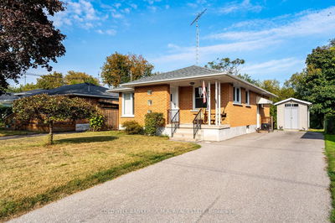Welcome to this charming 3-bedroom, 2.5-bath detached home in the heart of Cobourg. This property is tastefully decorated and well maintained and perfect for a growing family or those seeking a peaceful retreat. The open concept design ensures fluid flow and a welcoming atmosphere for gatherings and everyday living. The kitchen features granite countertops, backsplash and a convenient breakfast bar for casual dining or entertaining. Upstairs, you'll find three bedrooms including the primary bedroom with W/I closet and updated family bath. One of the highlights of this home is its professionally landscaped backyard, designed to be both beautiful and functional with firepit that adds a cozy ambiance. The fully fenced backyard providing a safe environment for children and pets to play freely and is an ideal space for outdoor activities, summer BBQs, or simply relaxing. Conveniently located across the street from Daintry Park. This home offers a harmonious blend of modern living, thoughtful design, and natural beauty, creating a haven you'll be proud to call your own. Great opportunity to live in the historic town of Cobourg and experience all it has to offer.
详情
- 上市时间: Monday, April 15, 2024
- 城市: Cobourg
- 社区: Cobourg
- 交叉路口: Ewing St/Daintry Cres
- 客厅: Open Concept, Large Window
- 厨房: Eat-In Kitchen, O/Looks Backyard
- 家庭房: Electric Fireplace
- 挂盘公司: Realty Executives Pentel Ltd. - Disclaimer: The information contained in this listing has not been verified by Realty Executives Pentel Ltd. and should be verified by the buyer.

