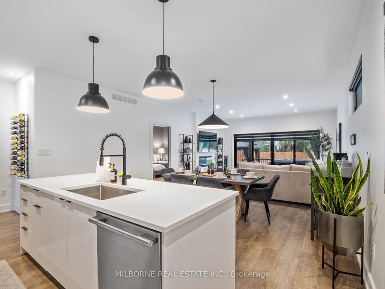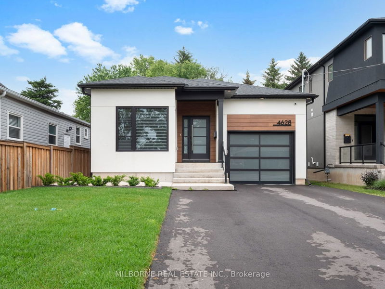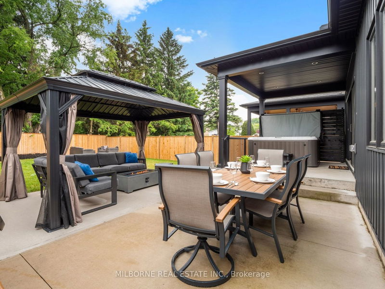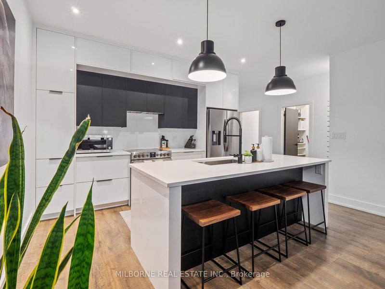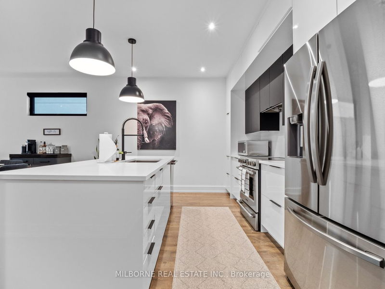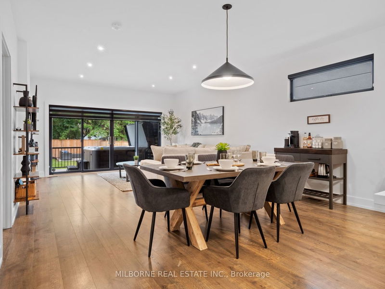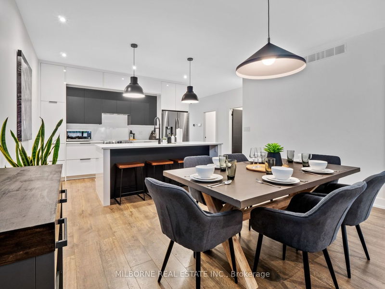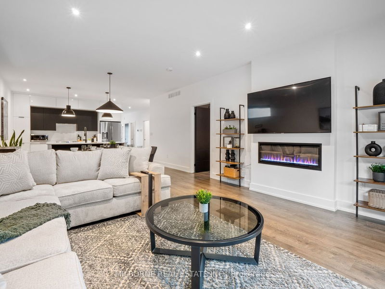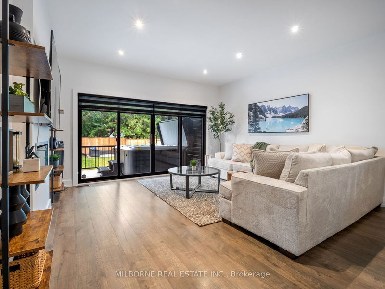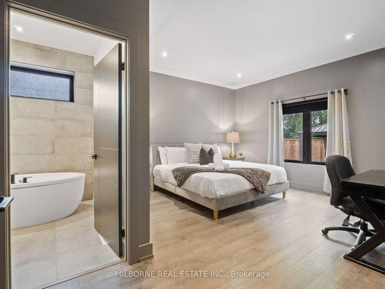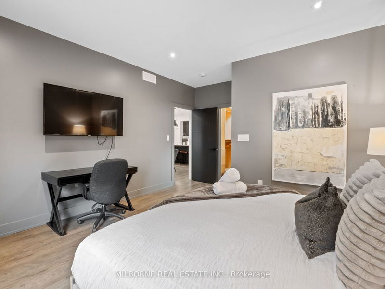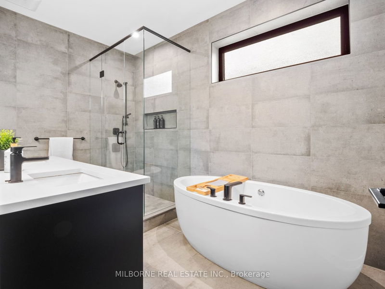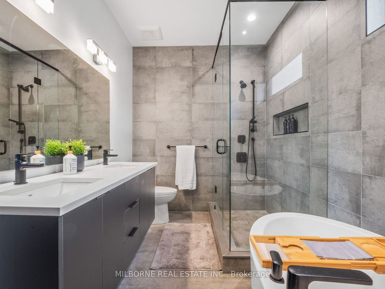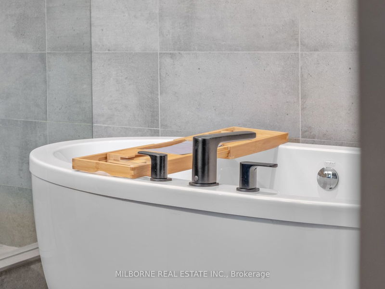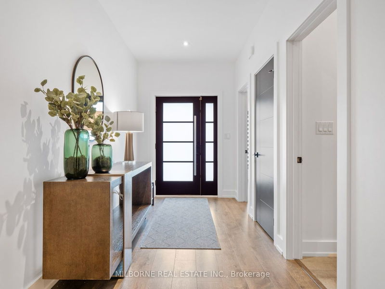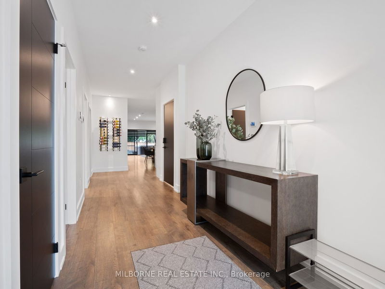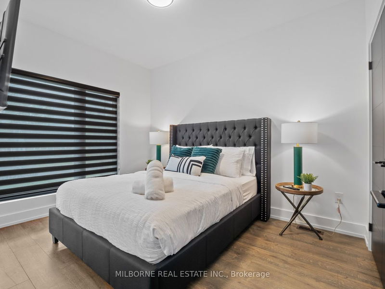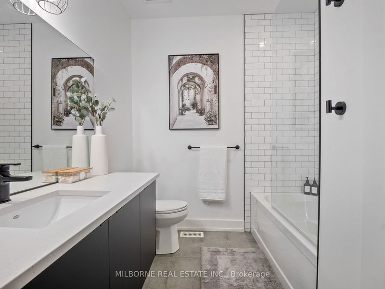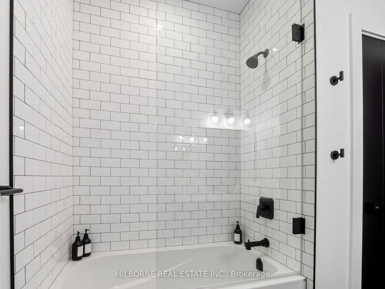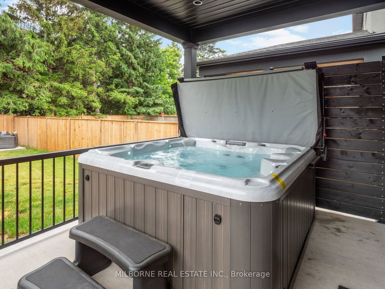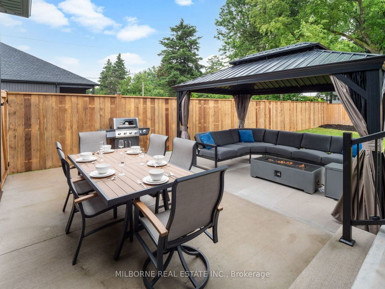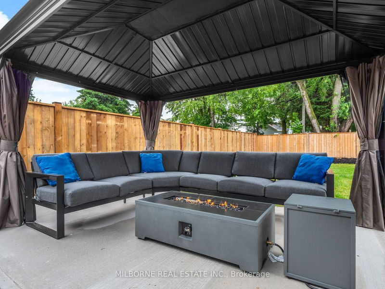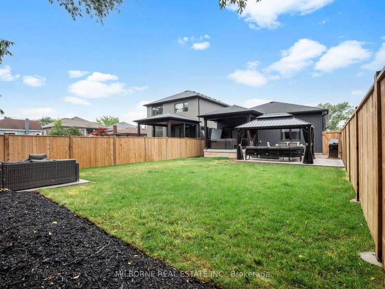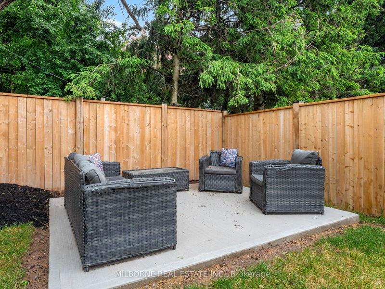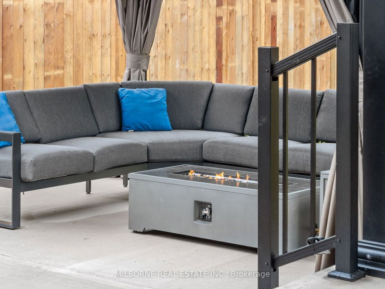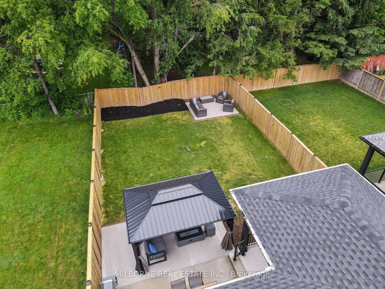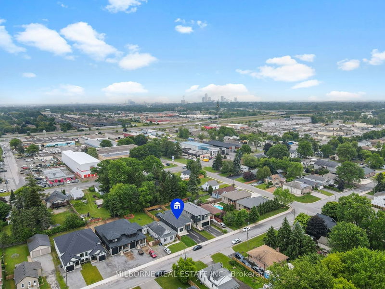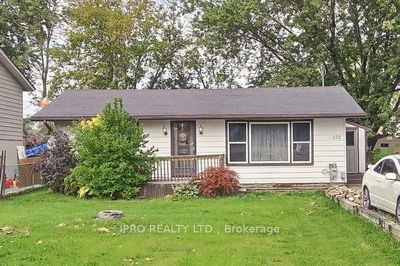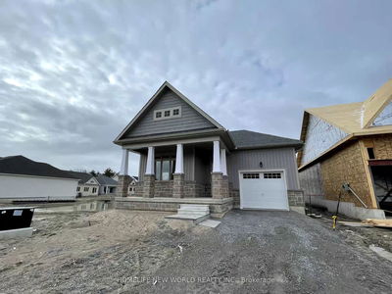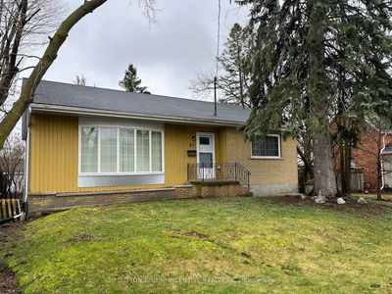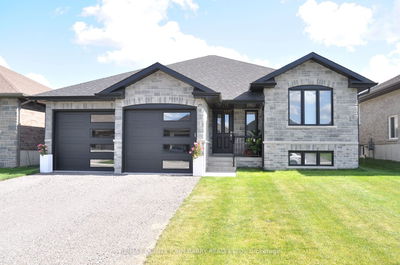Experience modern luxury living in this custom-built 2021 bungalow, offering elegance and comfort. The main unit boasts a spacious layout complemented by a large, fenced yard and garage with convenient inside access. With 9 ft ceilings on the main level and a full in-law suite in the basement with a separate entrance, this residence offers versatility and privacy. The primary bedroom includes a luxurious 5-piece ensuite and custom-built walk-in closet, while the second bedroom offers added convenience at the front of the home beside main floor 4 pc bath with quartz counters, a walk-in pantry/laundry. Entertain in style in the open concept kitchen area with a large 8ft island and stainless-steel appliances, while the electric fireplace adds warmth in the living area. Step outside to the covered terrace and enjoy views of the manicured yard, all within the confines of a fully fenced private backyard. Whether rented separately or together, this home promises a lifestyle of sophistication and convenience.
详情
- 上市时间: Wednesday, April 10, 2024
- 城市: Niagara Falls
- 交叉路口: Montrose to Mulhern to Lee Ave
- 详细地址: UPPER-4628 Lee Avenue, Niagara Falls, L2H 1M6, Ontario, Canada
- 厨房: Main
- 挂盘公司: Milborne Real Estate Inc. - Disclaimer: The information contained in this listing has not been verified by Milborne Real Estate Inc. and should be verified by the buyer.

