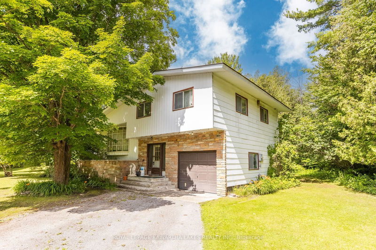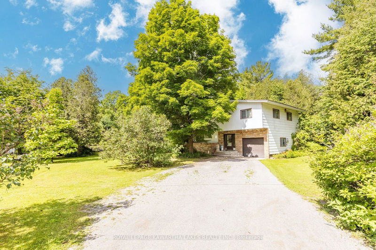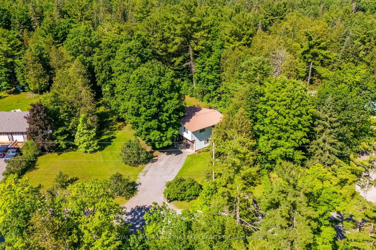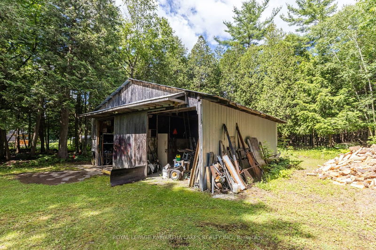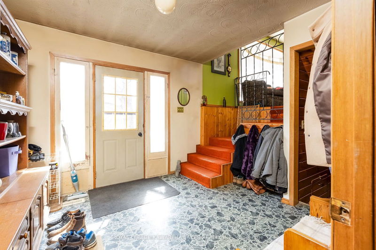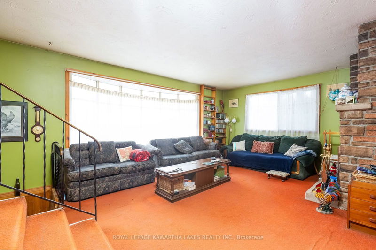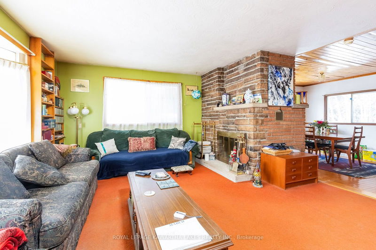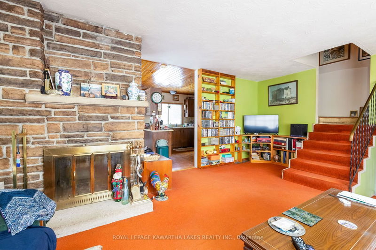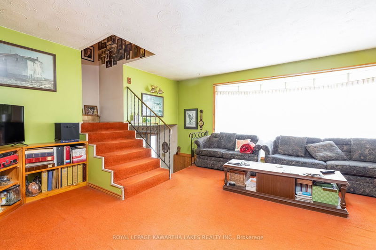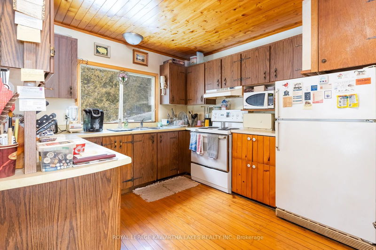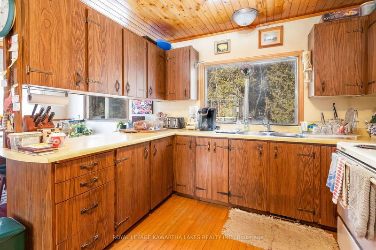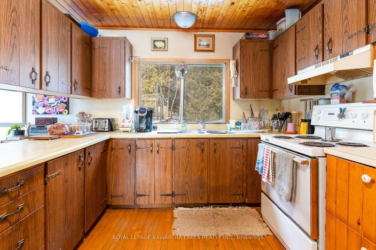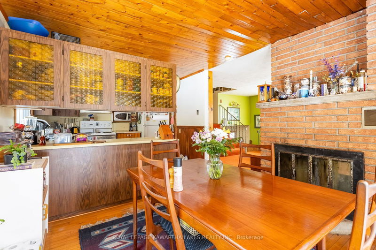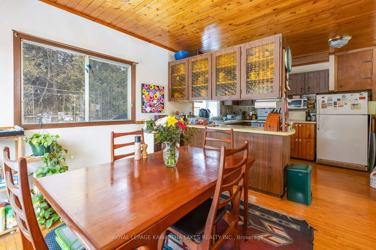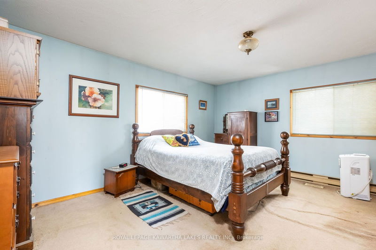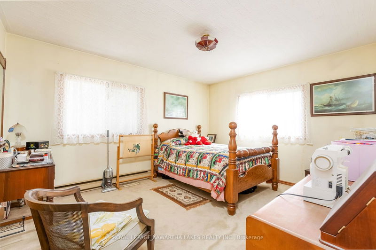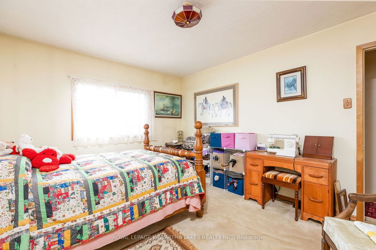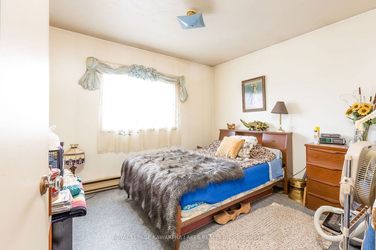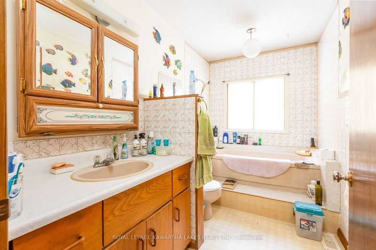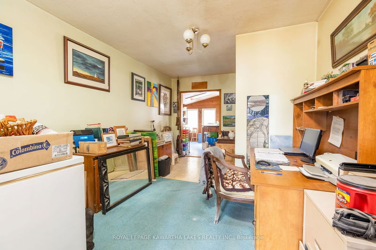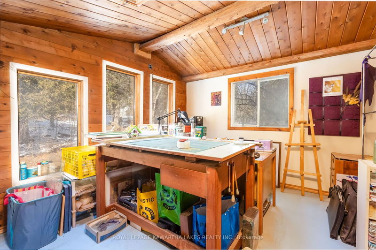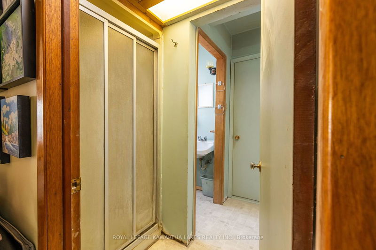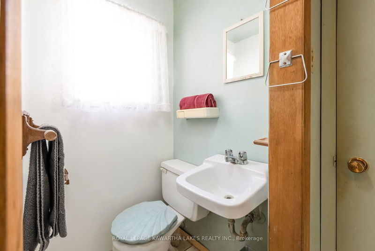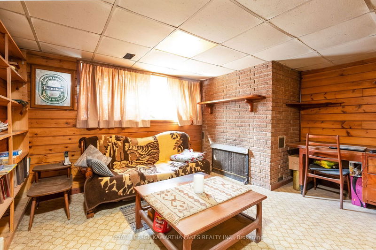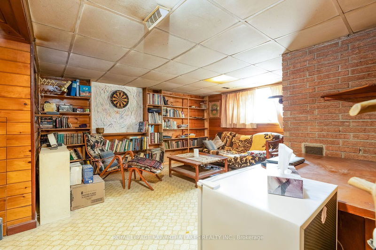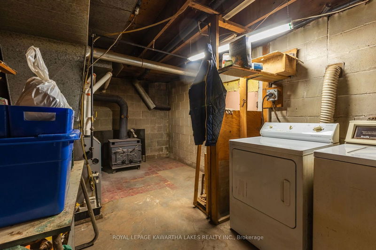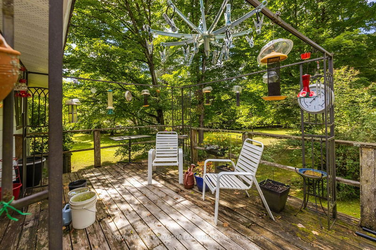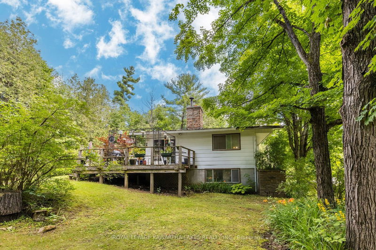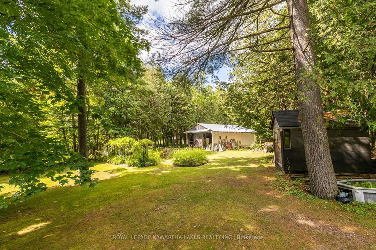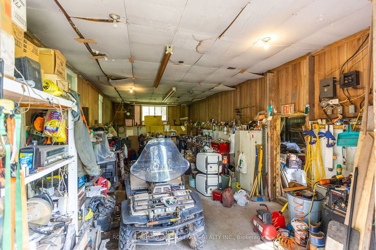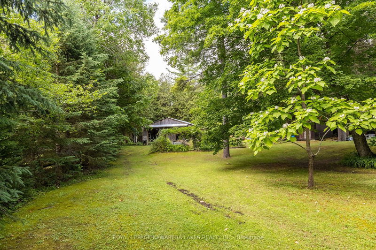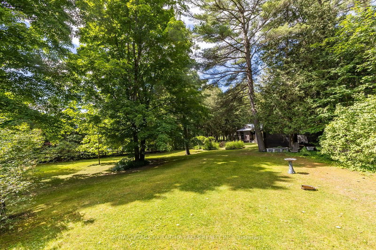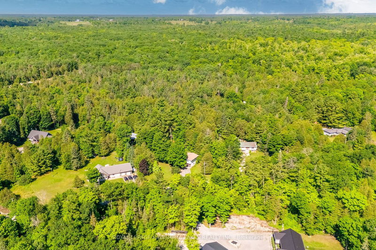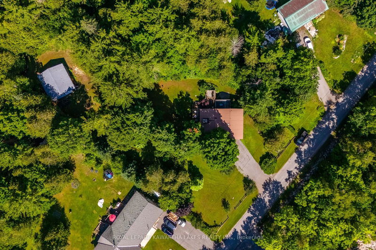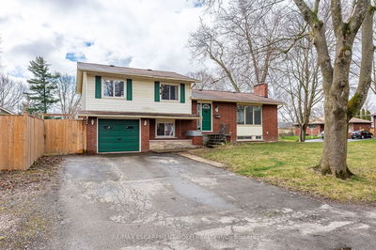Countryside side split nestled among the trees on nearly an acre just outside Bobcaygeon. 3 bedrooms, 2 bathrooms, eat in kitchen with a deck off the dining room, and a finished basement. Large office or studio space overlooking the backyard. Attached garage plus a detached 30 x 10 workshop with 30 x 13 carport. The propane furnace was upgraded in 2021 and there is also a wood stove. A brand new septic system (3600L) was installed in 2021. Other upgrades include 200 amp underground service (1997), Steel roof (1997), and Well pump for the 175ft well (2023).
详情
- 上市时间: Monday, March 25, 2024
- 3D看房: View Virtual Tour for 19 Bessie Avenue N
- 城市: Kawartha Lakes
- 社区: Bobcaygeon
- 交叉路口: CR 36 NE of Bobcaygeon
- 详细地址: 19 Bessie Avenue N, Kawartha Lakes, K0M 1A0, Ontario, Canada
- 客厅: 2nd
- 厨房: 2nd
- 家庭房: Bsmt
- 挂盘公司: Royal Lepage Kawartha Lakes Realty Inc. - Disclaimer: The information contained in this listing has not been verified by Royal Lepage Kawartha Lakes Realty Inc. and should be verified by the buyer.

