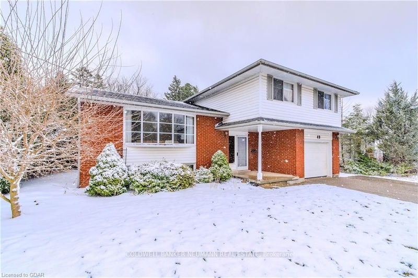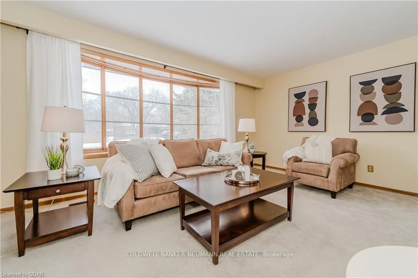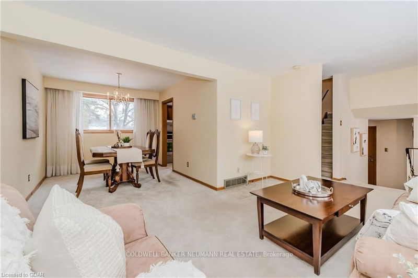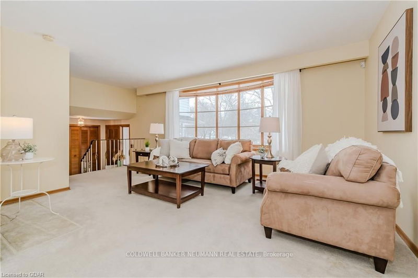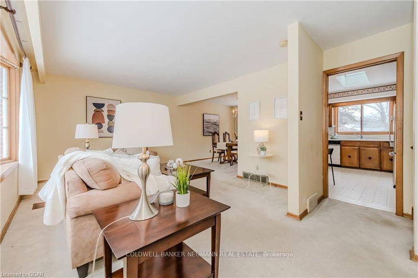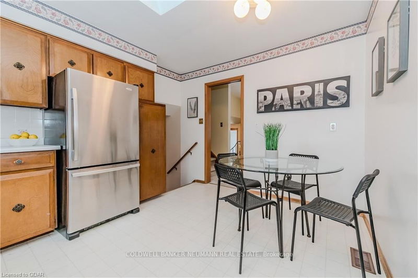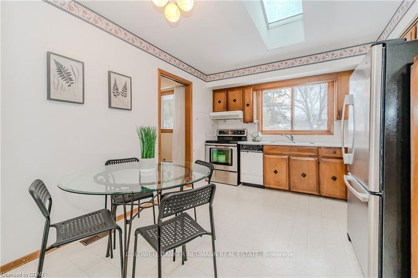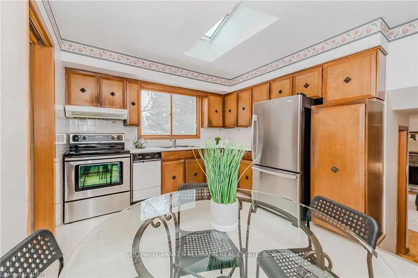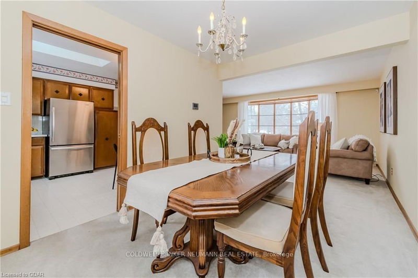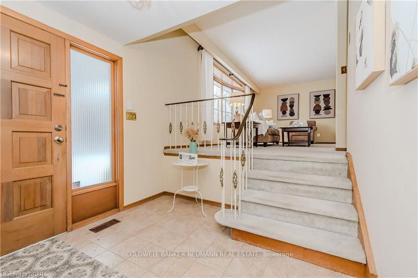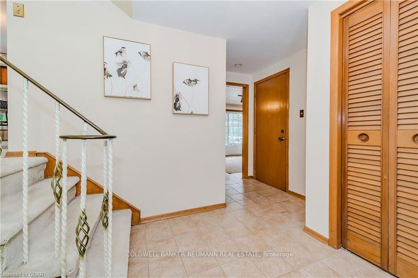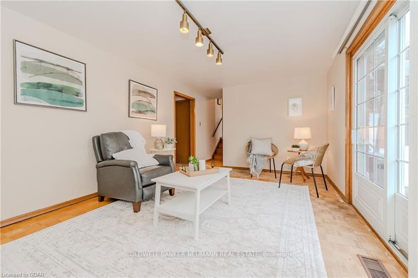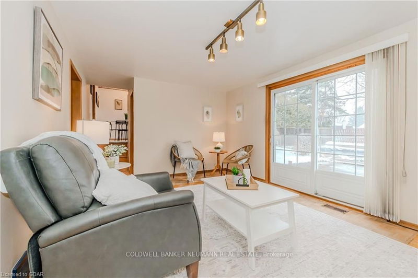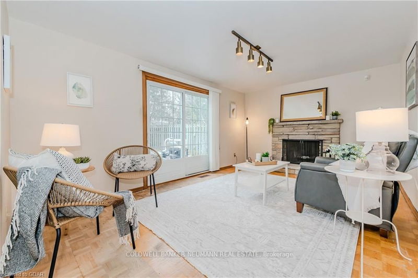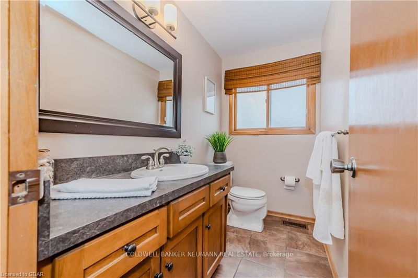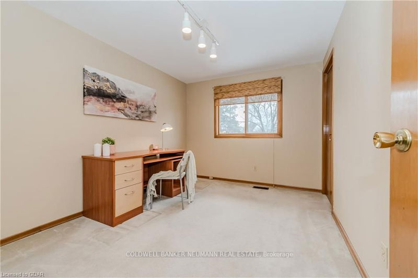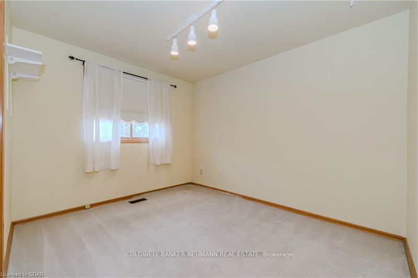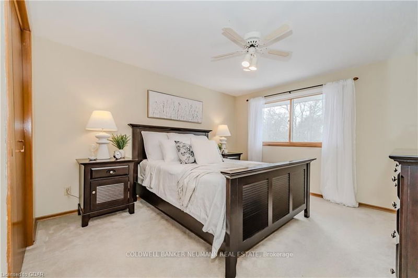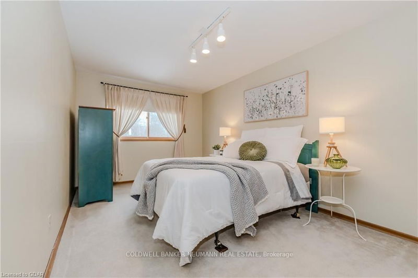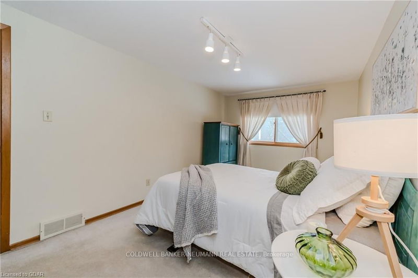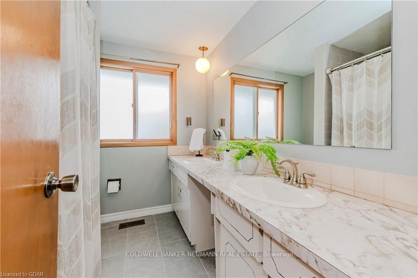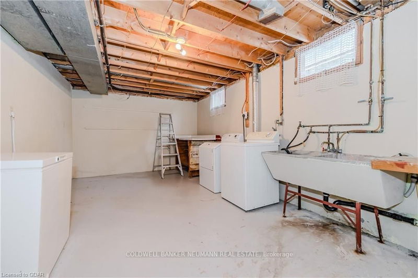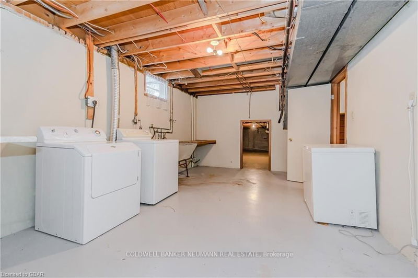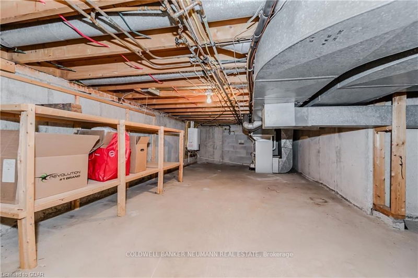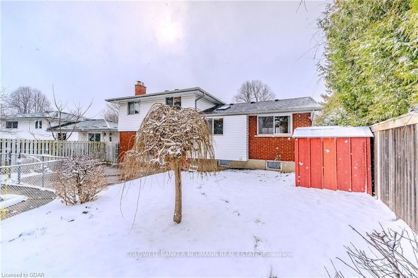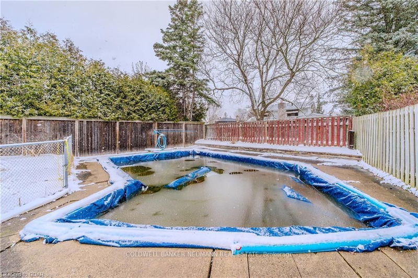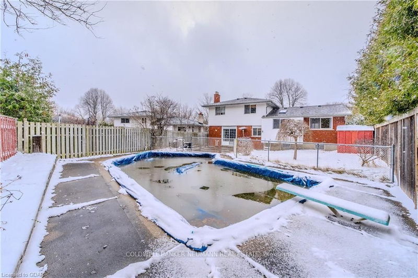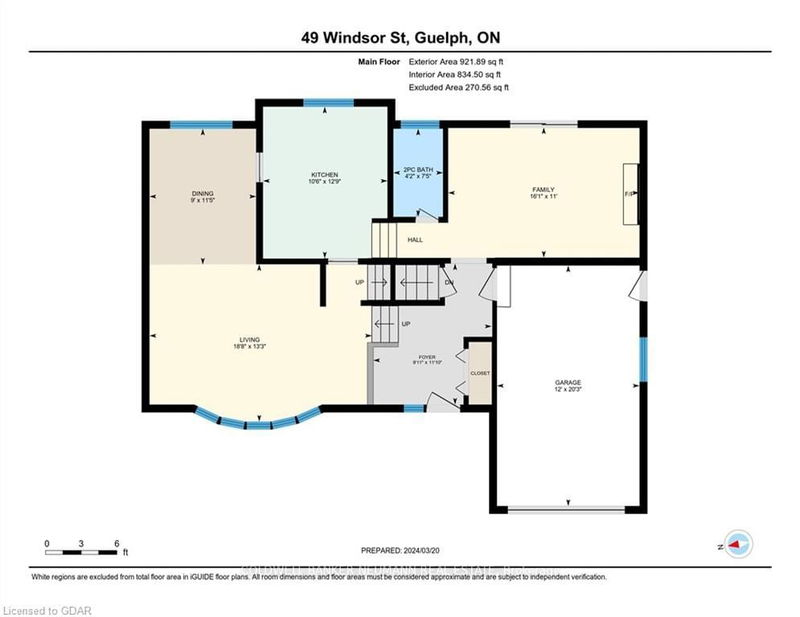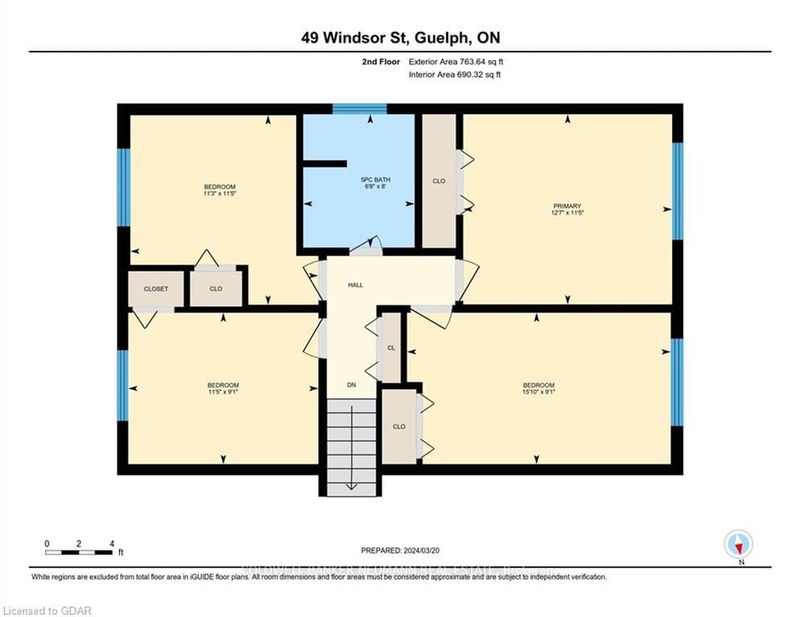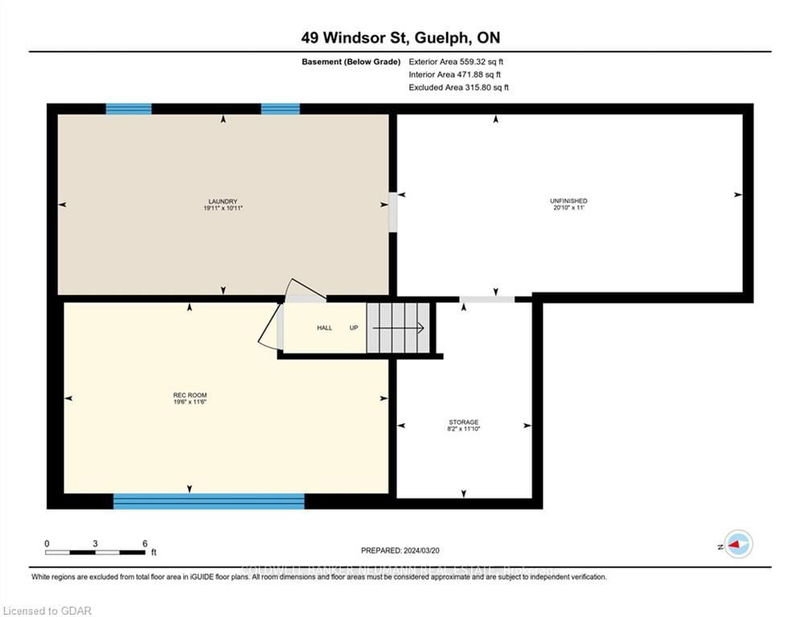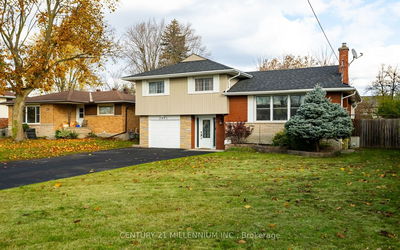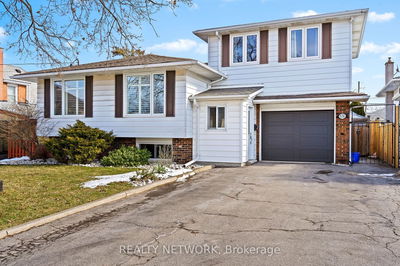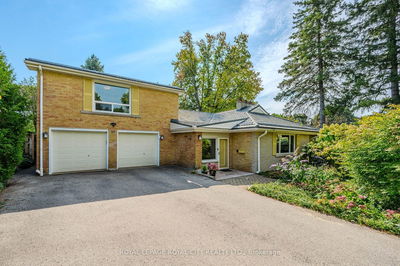Pool! This well loved family home is waiting for you. Step inside to discover spacious interiors brimming with potential. The hardwood floors under most of the carpet in this home are eager to display their glory! Upstairs, you'll find four generously sized bedrooms, and a full bathroom with double sink vanity. This sidsplit layout offers versatile living spaces with a formal living room/dining room and a cozy family room with fireplace and patio doors leading to the backyard and pool area. Outside, the large backyard beckons for outdoor entertaining and relaxation. Dive into the pool for a refreshing swim or unwind on the patio while soaking in the sunshine. The basement offers additional living space in the recreation room, a laundry room and plenty of storage in the crawl space. Located in a sought-after neighbourhood, this home is conveniently situated near schools, parks, and amenities, providing both convenience and community for your family's lifestyle.
详情
- 上市时间: Thursday, March 21, 2024
- 3D看房: View Virtual Tour for 49 Windsor Street
- 城市: Guelph
- 社区: Waverley
- 交叉路口: Off Inverness
- 详细地址: 49 Windsor Street, Guelph, N1E 3N3, Ontario, Canada
- 客厅: Main
- 厨房: Main
- 家庭房: Main
- 挂盘公司: Coldwell Banker Neumann Real Estate - Disclaimer: The information contained in this listing has not been verified by Coldwell Banker Neumann Real Estate and should be verified by the buyer.

