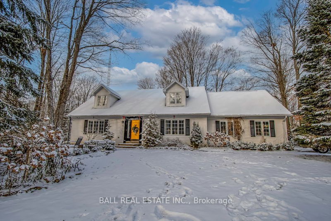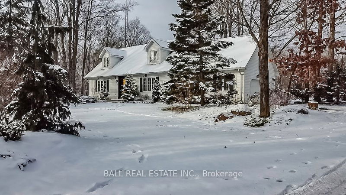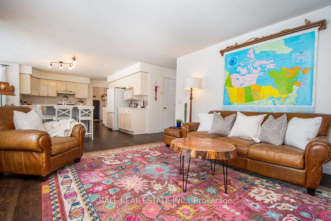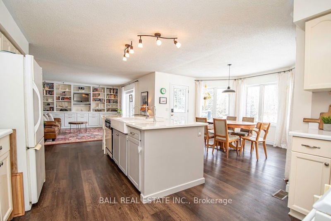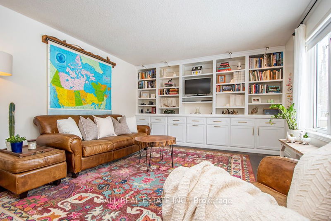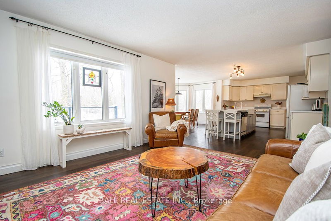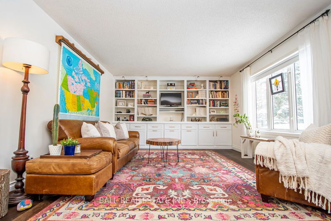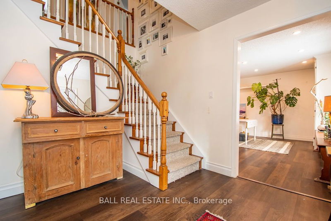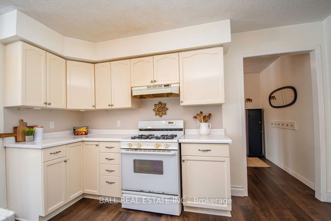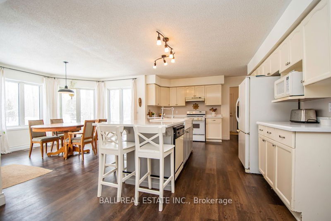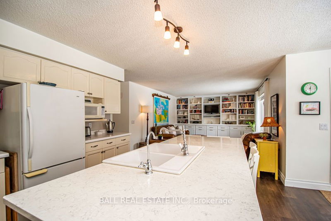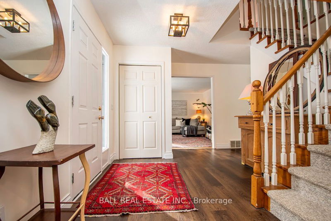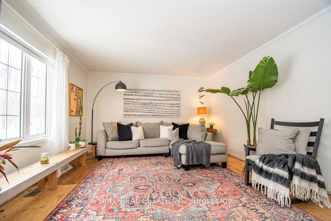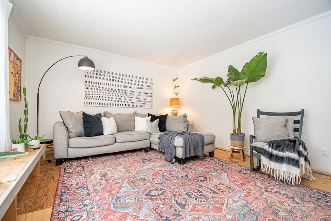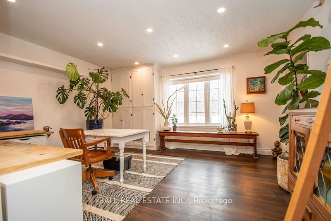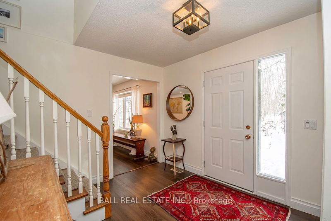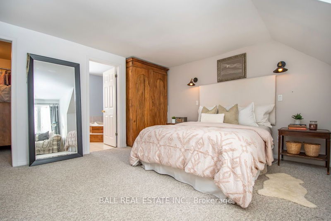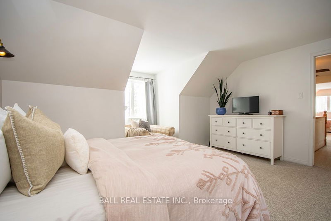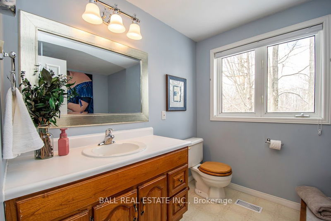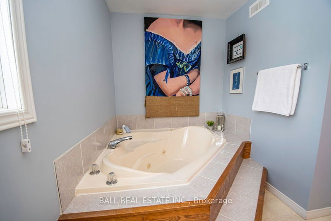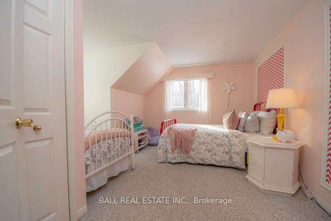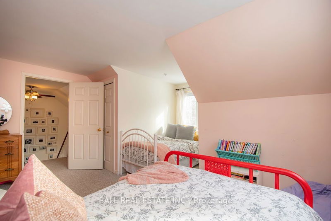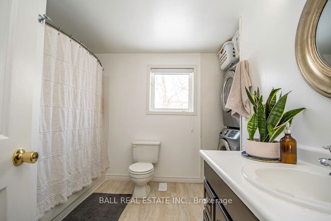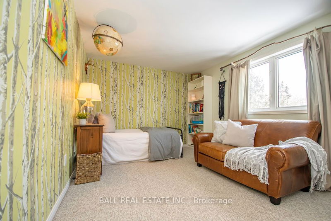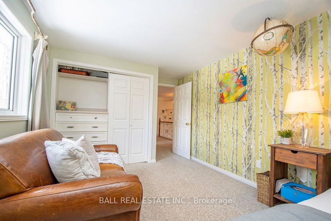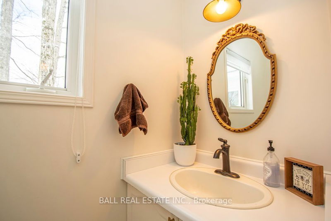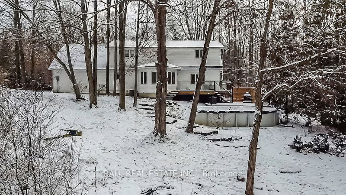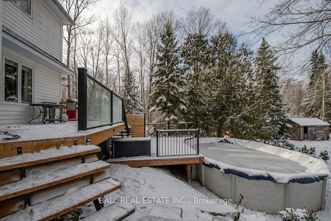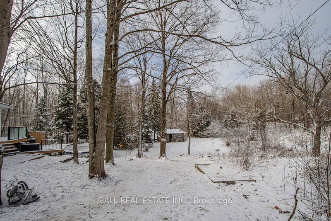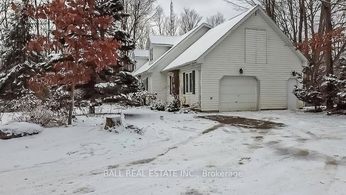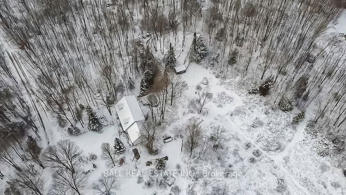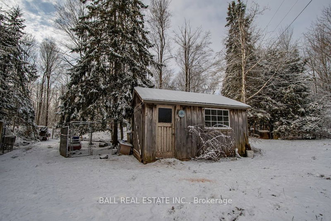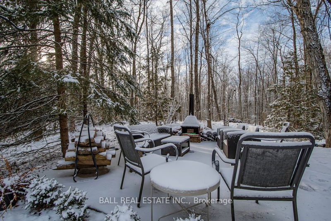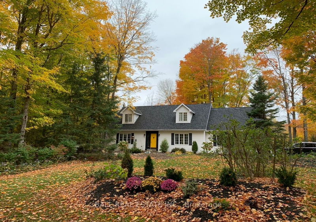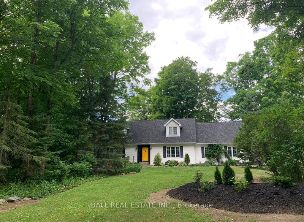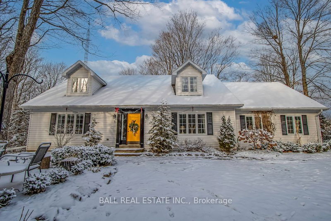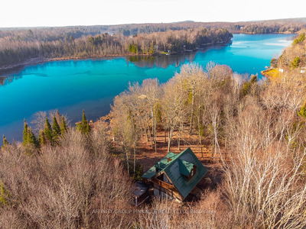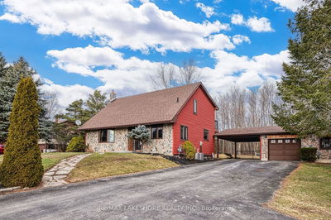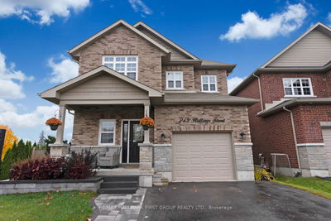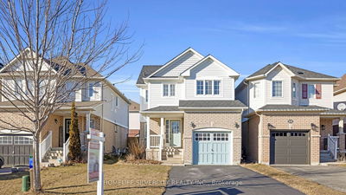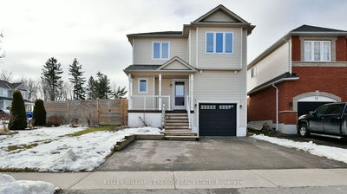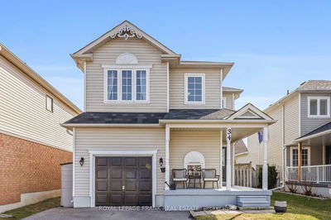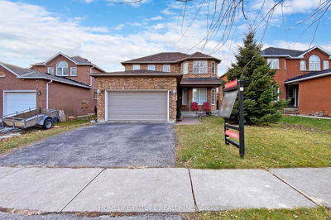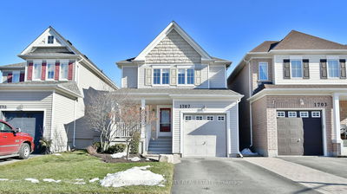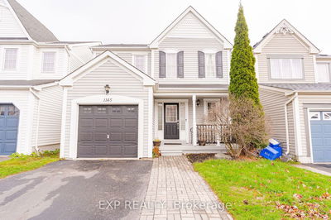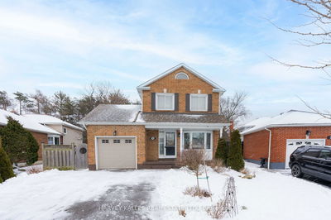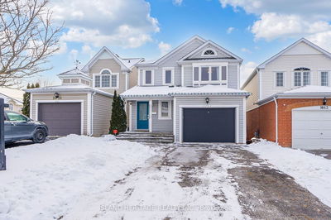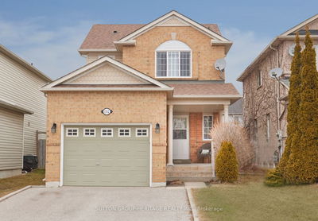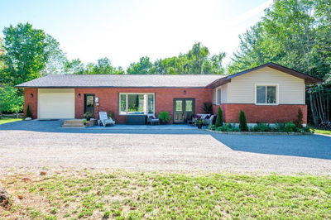Welcome to the very pretty & private road known as Demers. A beautiful country home on 2.6 acres surrounded by trees. Main floor is bright & spacious with lots of windows looking out to a sloping meadow. Lg open concept eat-in kitchen. Family room has custom built-in shelving & is perfect to gather & spend time together. A cozy den area that is perfect for a little quieter space to unwind in. The "studio/office" was previously used as a formal dining room and is the perfect space to be creative. Lg private split level deck is great for entertaining & to enjoy the above ground pool (new liner 2022) Primary Bedroom is spacious with a cozy nook area for reading, has a walk-in closet & ensuite with a jacuzzi tub. There are 2 addl bdrms & 4 pc bathroom upstairs incls laundry. 2 pc powder room & mudroom area lead out to the oversized attached 1 car garage and has plenty of storage space. There is front patio area hidden among perennial gardens & forest paths for everyone to enjoy all year.
详情
- 上市时间: Thursday, March 07, 2024
- 3D看房: View Virtual Tour for 2008 Demers Road
- 城市: Douro-Dummer
- 社区: Rural Douro-Dummer
- 详细地址: 2008 Demers Road, Douro-Dummer, K0L 2H0, Ontario, Canada
- 家庭房: Main
- 厨房: Main
- 挂盘公司: Ball Real Estate Inc. - Disclaimer: The information contained in this listing has not been verified by Ball Real Estate Inc. and should be verified by the buyer.

