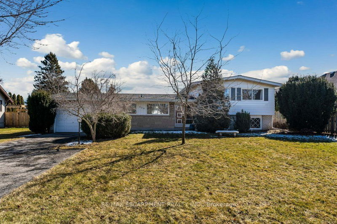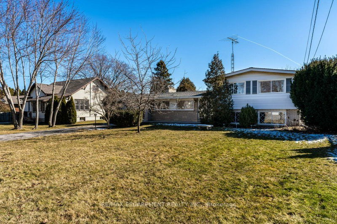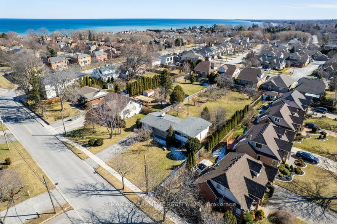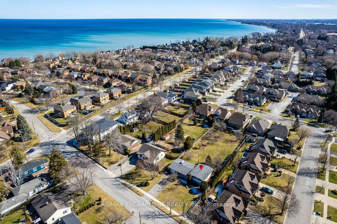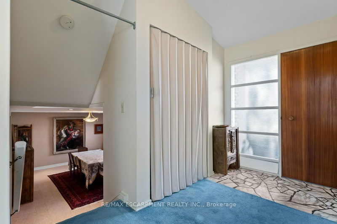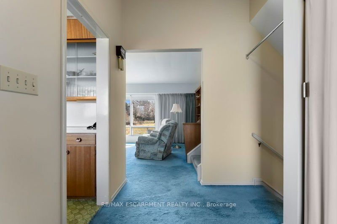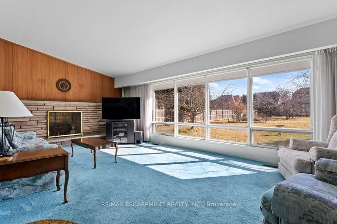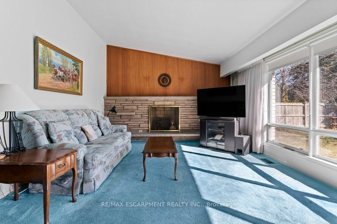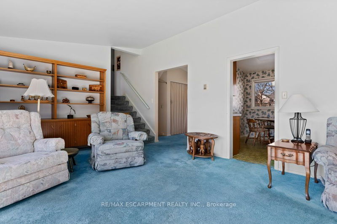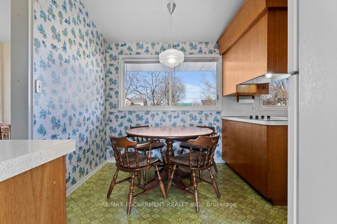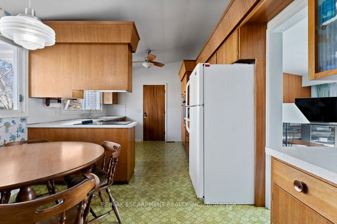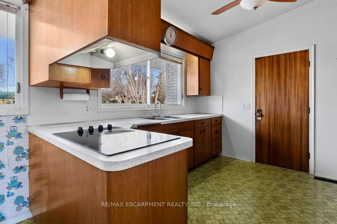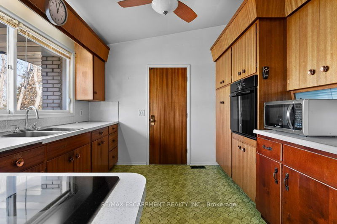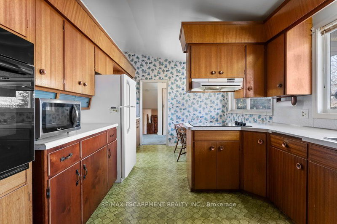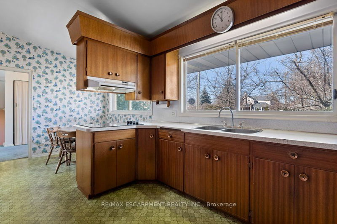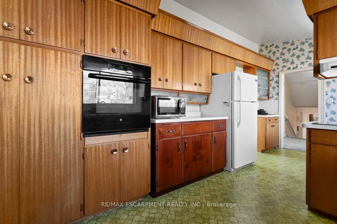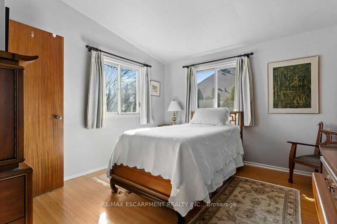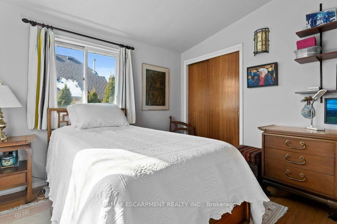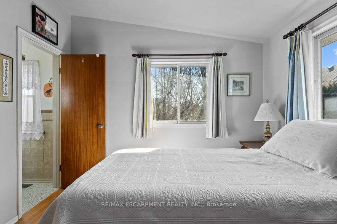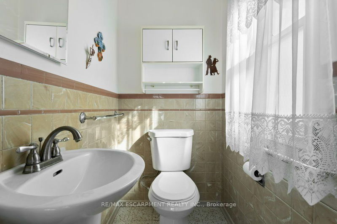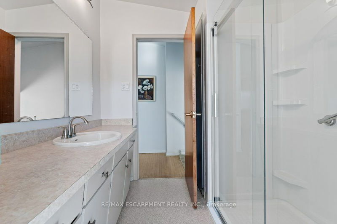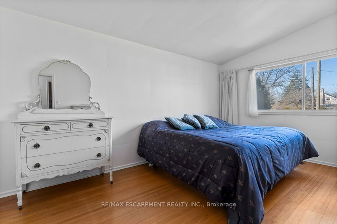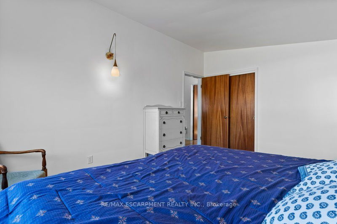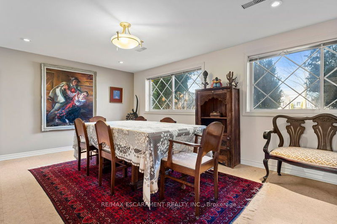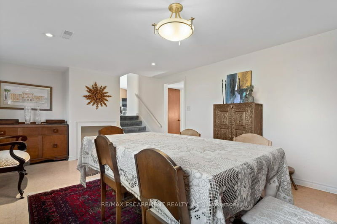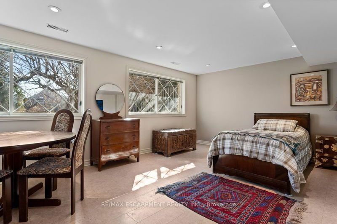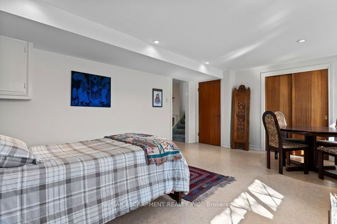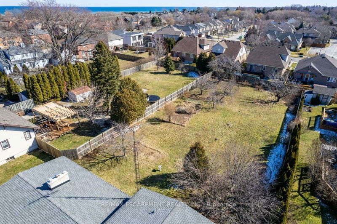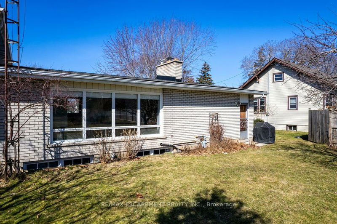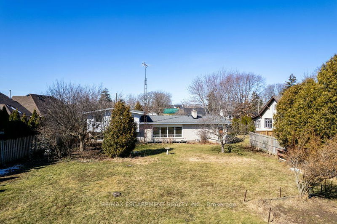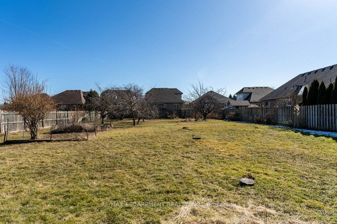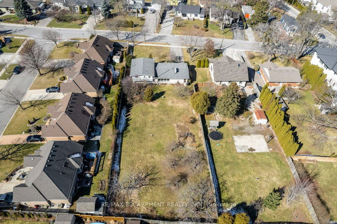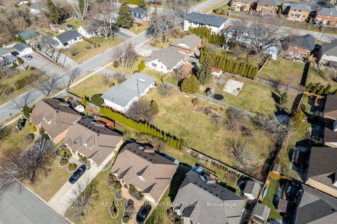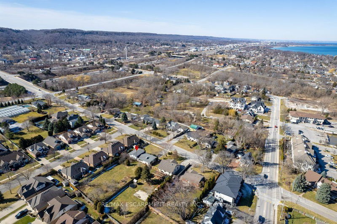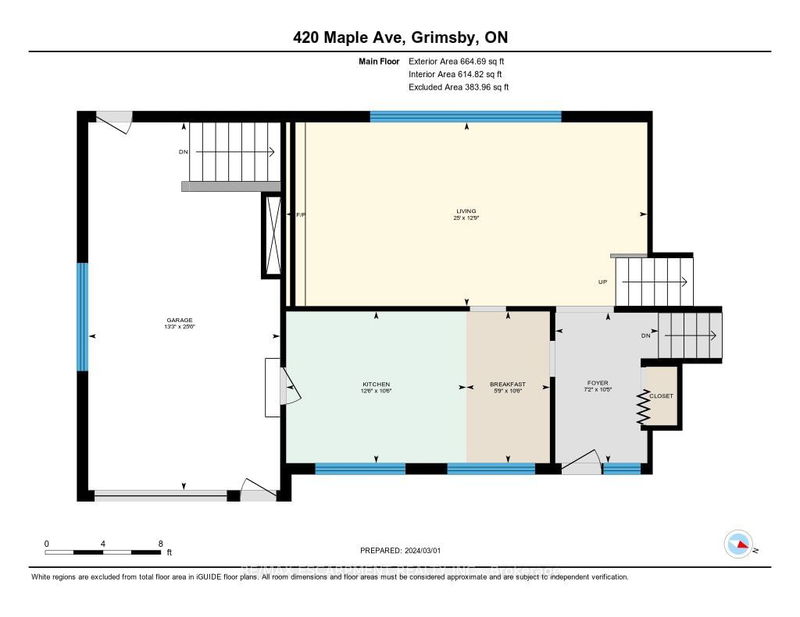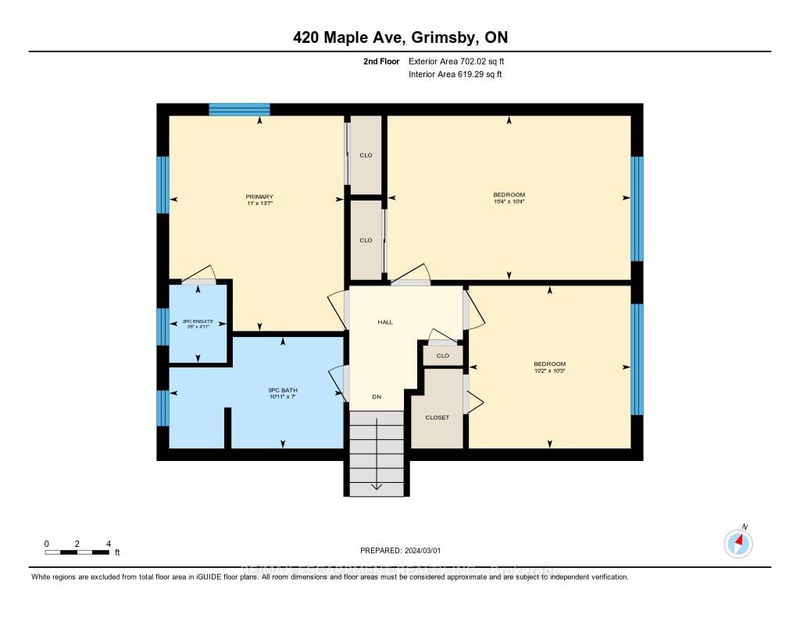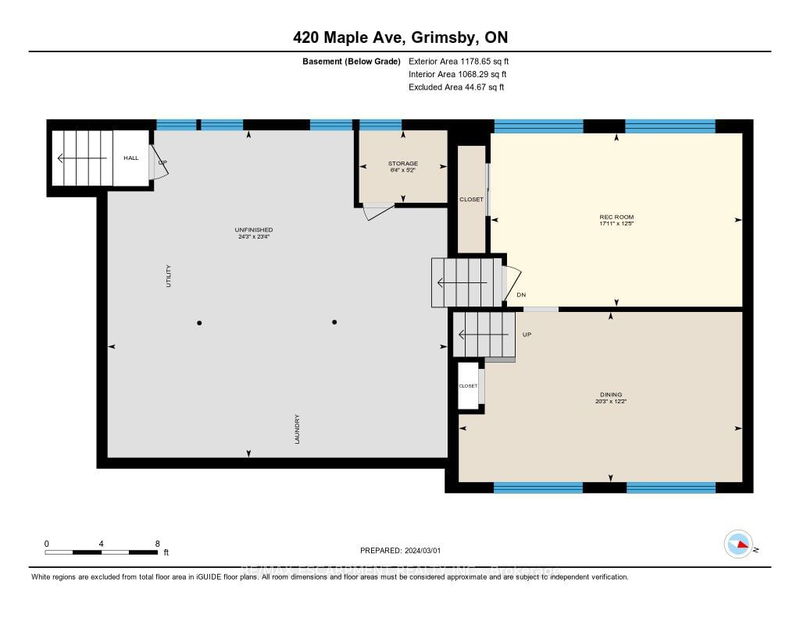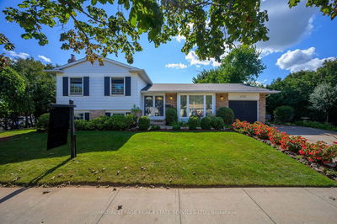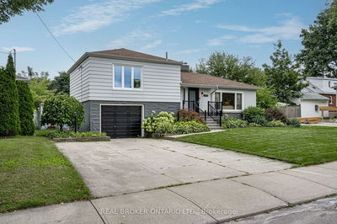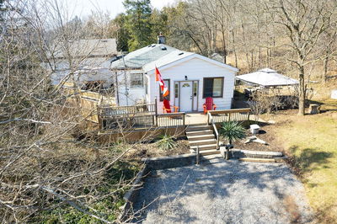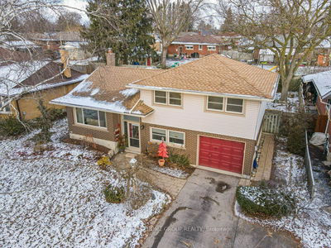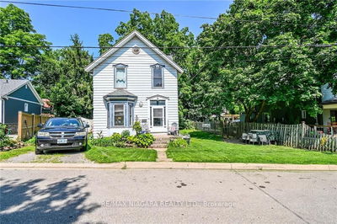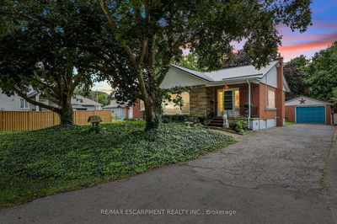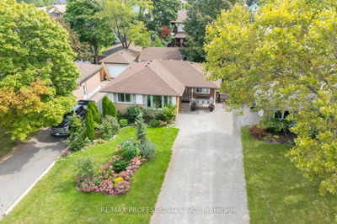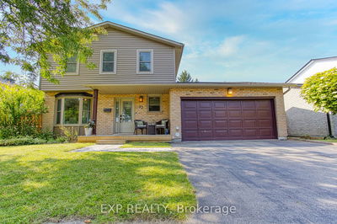Get into this Grimsby home where the location is second to none with an amazing sized 78' x 240' lot! Family sized home awaiting new memories to be made! This charming side-split has been lovingly maintained by one family offering original character throughout the home. You are greeted into a large foyer leading to the kitchen boasting lots of cabinets for storage and an eat-in dining area. Enjoy the morning sunrises through the many windows of the living room with a wood burning fireplace. Step up to 3 bedrooms and 1.5 bathrooms on the upper level with hardwood floors. A few steps down takes you to a lower level with a potential of a 4th bedroom , rec room or games area. Large windows in the lower level are all above grade offering plenty of natural light. Spacious basement level is a perfect spot for added living space or storage area. Basement walk up to the attached garage offers opportunity as a second entrance.
详情
- 上市时间: Wednesday, March 06, 2024
- 3D看房: View Virtual Tour for 420 Maple Avenue
- 城市: Grimsby
- 交叉路口: Lake St
- 详细地址: 420 Maple Avenue, Grimsby, L3M 3B9, Ontario, Canada
- 客厅: Fireplace
- 厨房: Main
- 挂盘公司: Re/Max Escarpment Realty Inc. - Disclaimer: The information contained in this listing has not been verified by Re/Max Escarpment Realty Inc. and should be verified by the buyer.

