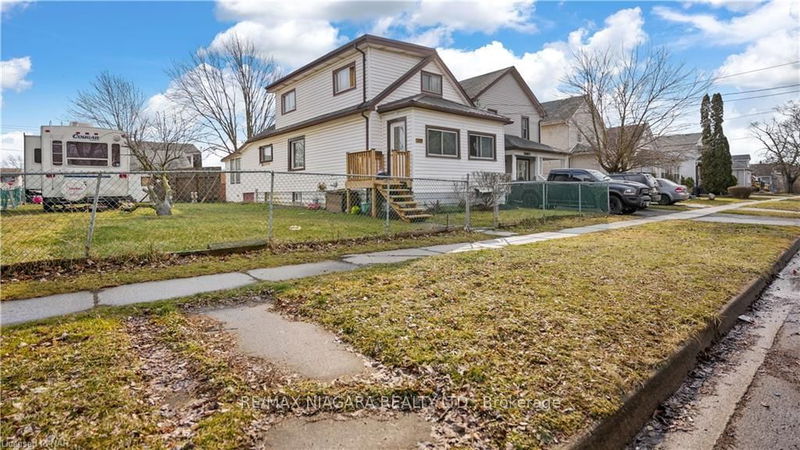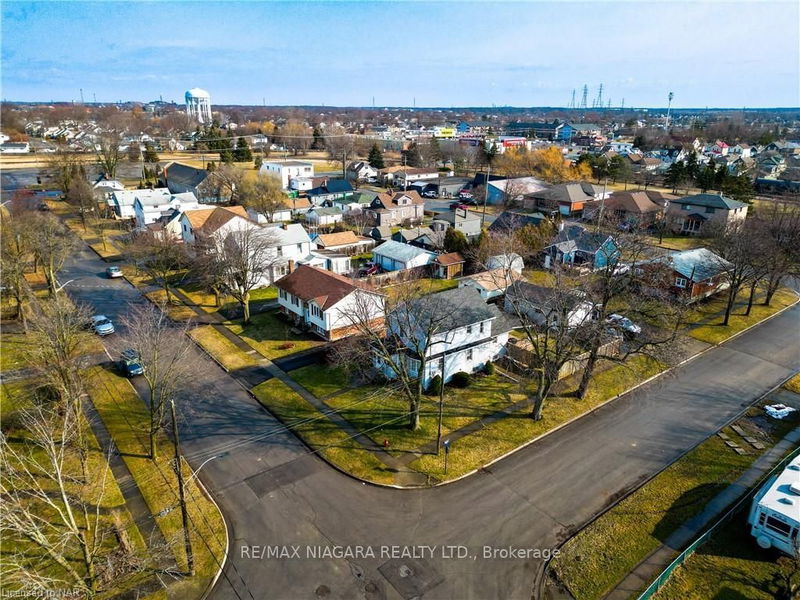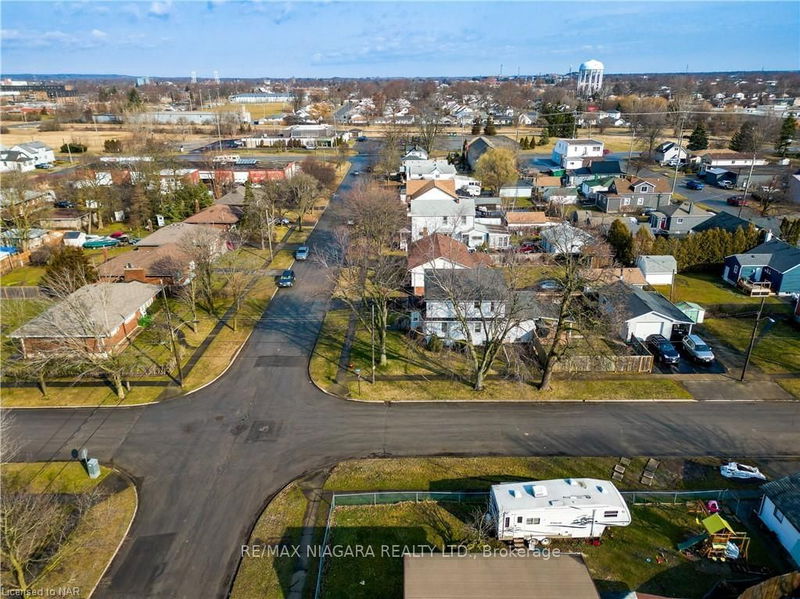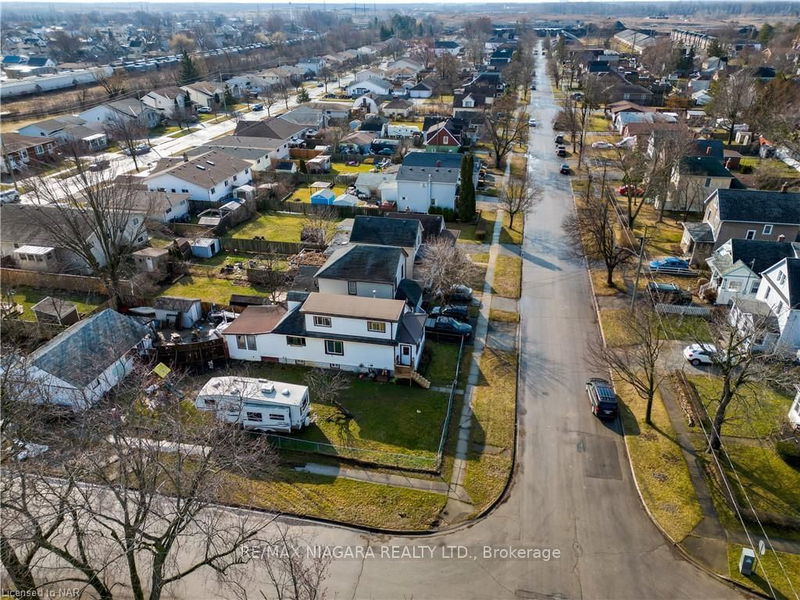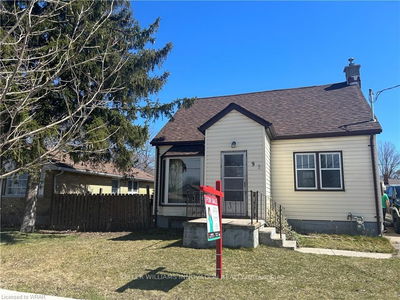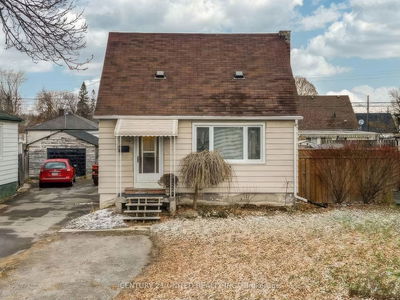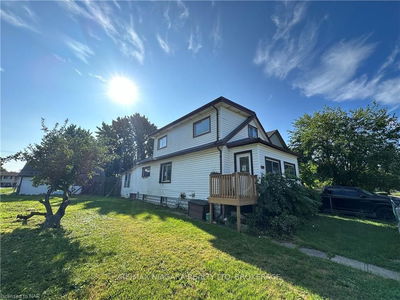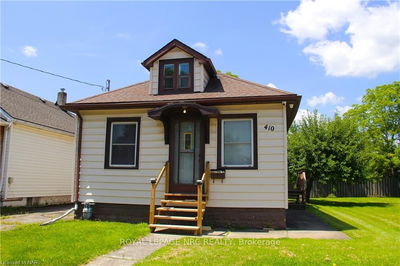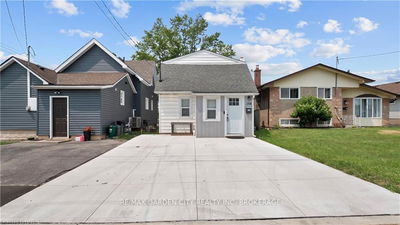Put your vision to life in this 1.5 sty home situated on a double lot. Ample opportunity as it is currently undergoing renovations to be sold in as-is condition. This residence boasts plenty of upgrades that promise comfort and modernity. Be greeted by hardwood flooring at each entrance, blending w/the vinyl & hardwood throughout. Main floor offers 2 bdrms including an upgraded 4pc bath w/new tub, subway tile accents, black granite countertops & oak finishes. Main flr bdrm has laundry hookups, new window & window bench w/storage. Living room w/large window. Brand new eat in kitchen w/modern tile flooring & marble finishes, soon to be complemented by a kitchen island & lots of countertop space. Oversized pantry off kitchen ensures ample storage. Cozy 4-season sunroom off the back of the home, renovated to offer a great retreat. Upper floor loft space is massive w/2 dormer windows & ample closet space. Bsmt is ready for your finishes, 2 potential bdrms, den & ample closet space. Rough-in
详情
- 上市时间: Thursday, February 29, 2024
- 城市: Welland
- 交叉路口: Hwy 406S
- 详细地址: 109 Alberta Street, Welland, L3B 2V9, Ontario, Canada
- 客厅: Main
- 厨房: Pantry
- 客厅: Bsmt
- 挂盘公司: Re/Max Niagara Realty Ltd. - Disclaimer: The information contained in this listing has not been verified by Re/Max Niagara Realty Ltd. and should be verified by the buyer.


