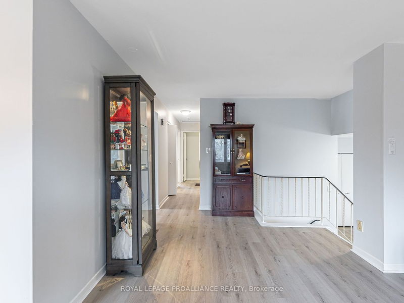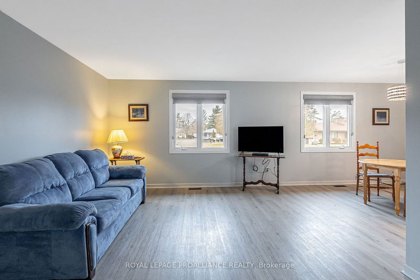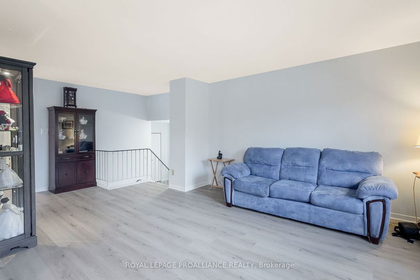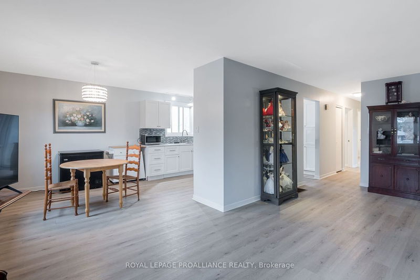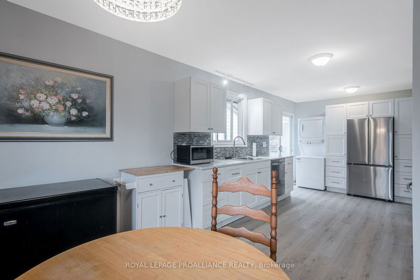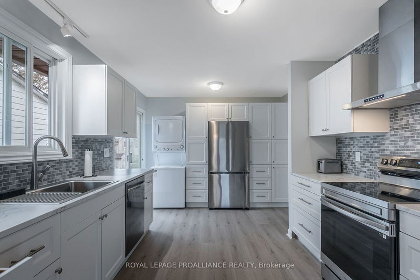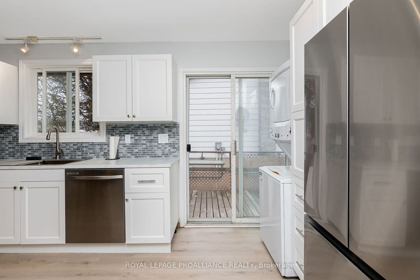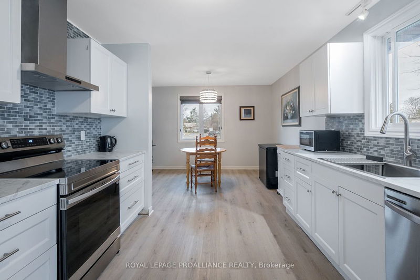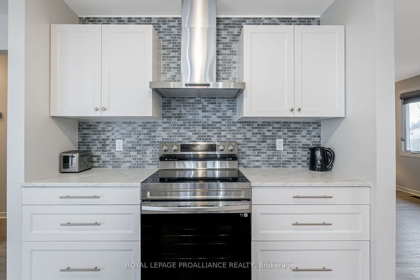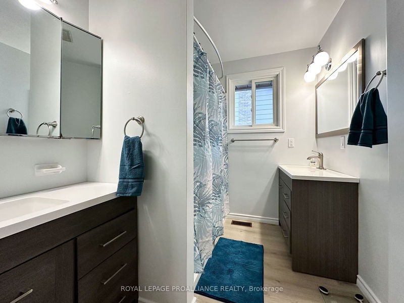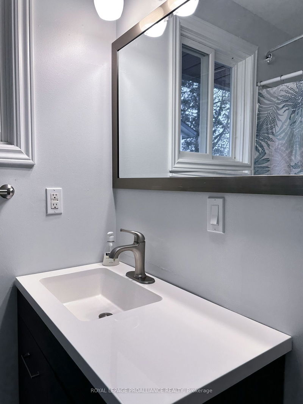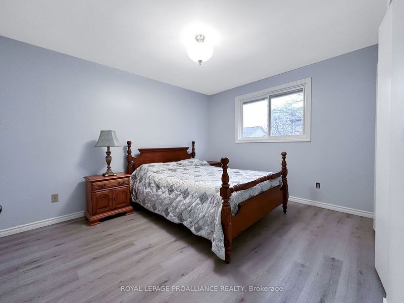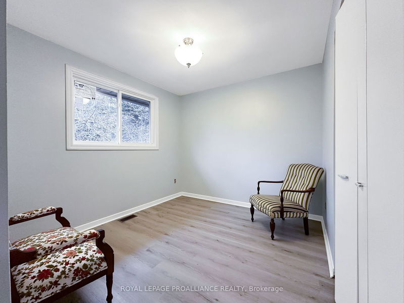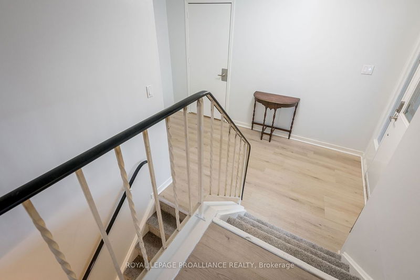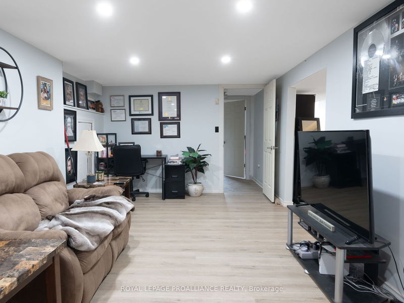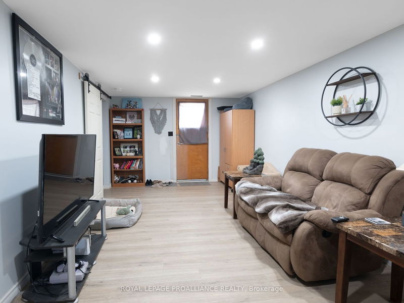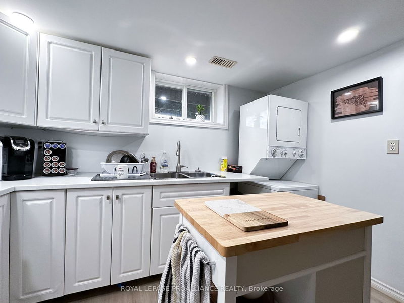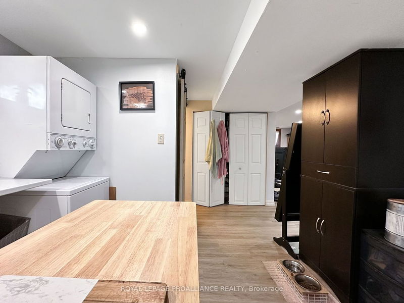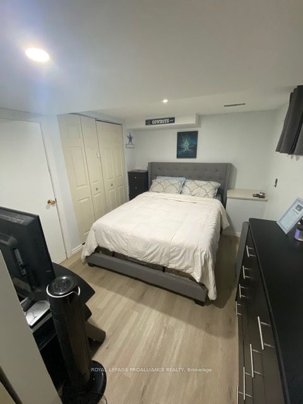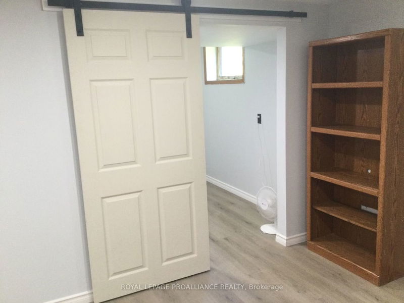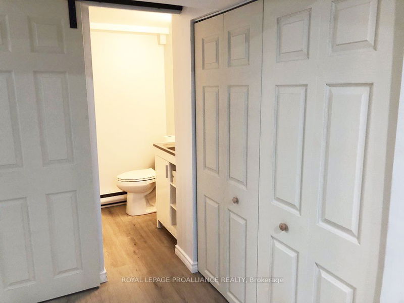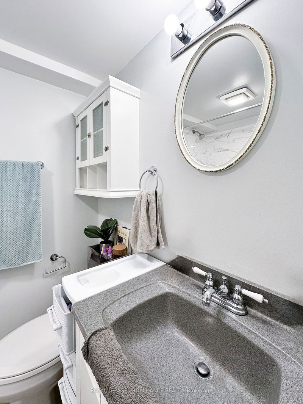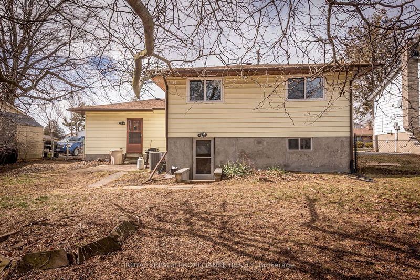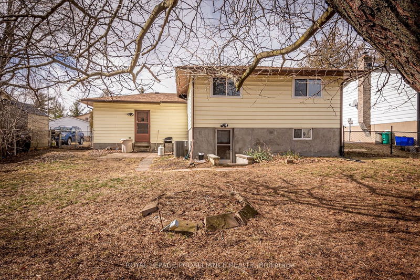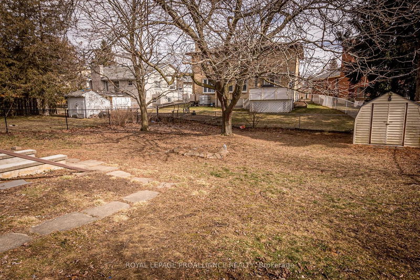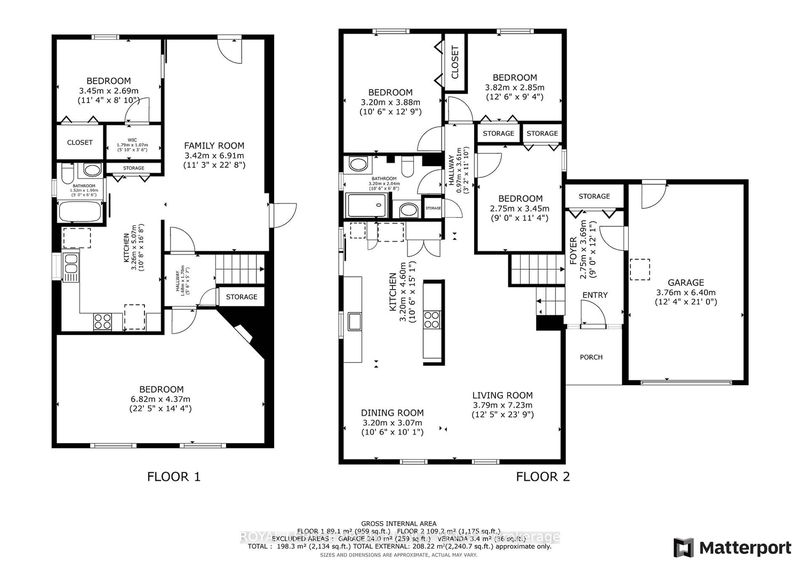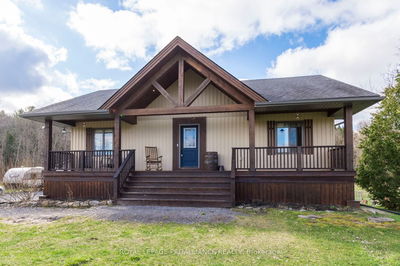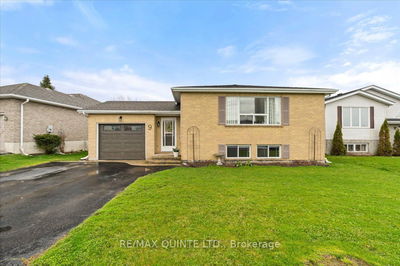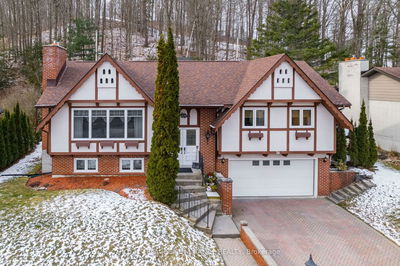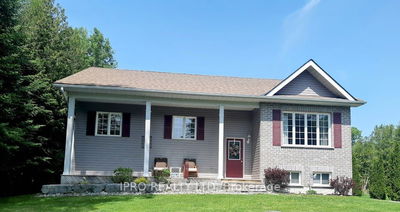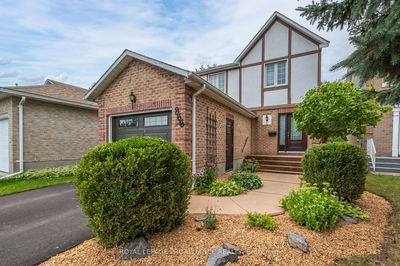Welcome to 910 Cresthill Street, a beautiful, raised bungalow with an attached single car garage and extra wide driveway with parking for 2 vehicles, on a generous 60 x 119 lot in Kingstons west-end. The main level of this home offers new vinyl plank flooring throughout, many new windows (2023), a foyer with adouble coat closet and inside entry into the garage, a comfortable living room leading to the upgraded eat-in kitchen which features new kitchen cabinets (2023), new appliances (2024), a stackable washer & dryer(2024) and a walk-out to the side deck (2023/2024). There are 3 bedrooms and the updated main 4-piecebathroom (2023). The lower level has been wonderfully updated into a separate suite, perfect for the extended family to stay, and offers new vinyl flooring, a spacious family room with walk-out (separate entrance), a large bedroom, a bright new kitchen (2023/2024) with new appliances and a stackable washer and dryer, a bedroom, and an updated 4-piece bathroom.
详情
- 上市时间: Friday, March 01, 2024
- 3D看房: View Virtual Tour for 910 Cresthill Street
- 城市: Kingston
- 交叉路口: Cresthill St. & Old Colony Rd.
- 详细地址: 910 Cresthill Street, Kingston, K7P 1H7, Ontario, Canada
- 客厅: Main
- 厨房: Main
- 家庭房: Bsmt
- 厨房: Bsmt
- 挂盘公司: Royal Lepage Proalliance Realty - Disclaimer: The information contained in this listing has not been verified by Royal Lepage Proalliance Realty and should be verified by the buyer.


