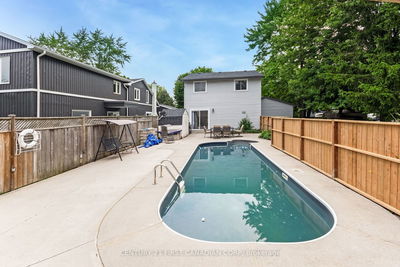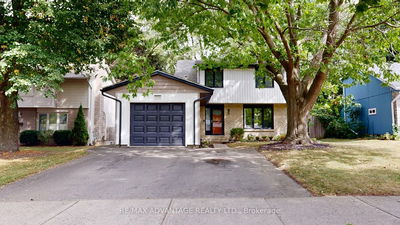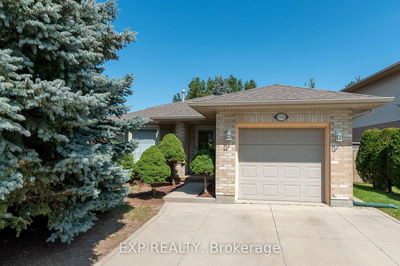Welcome to Northwest London. This home is fully upgraded from the moment you pull up to the stone driveway. Walking into this large open concept home, youll notice the oversized tiles as well as the hardwood staircase with iron spindles. The kitchen is centred with a large eat-in island and features maple cabinets with undermounted lighting and pantry. Matching hardwood in both the living room and dining room make this ideal for entertaining. The upper level is hardwood with upgraded carpets in the bedrooms. A large master with walk-in closet and an ensuite featuring double sinks, large soaker tub, and a fully tiled shower. Off of the master, is an office nook for added space, and 3 more generously-sized bedrooms and another luxury bathroom. Retreat into the lower level and into the large family room with upgraded underpadding, another bathroom with a rainfall showerhead, and a cold room, this home has it all. The rear yard is fully fenced featuring a stone patio and gas line BBQ.
详情
- 上市时间: Monday, March 09, 2015
- 城市: London
- 社区: North E
- 交叉路口: Near - In Town
- 详细地址: 2055 North Routledge Park, London, N6G 0B5, Ontario, Canada
- 厨房: Main
- 厨房: Eat-In Kitchen
- 客厅: Main
- 家庭房: Lower
- 挂盘公司: Century 21 First Canadian Corp., Brokerage, Independently Owned And Operate - Disclaimer: The information contained in this listing has not been verified by Century 21 First Canadian Corp., Brokerage, Independently Owned And Operate and should be verified by the buyer.









