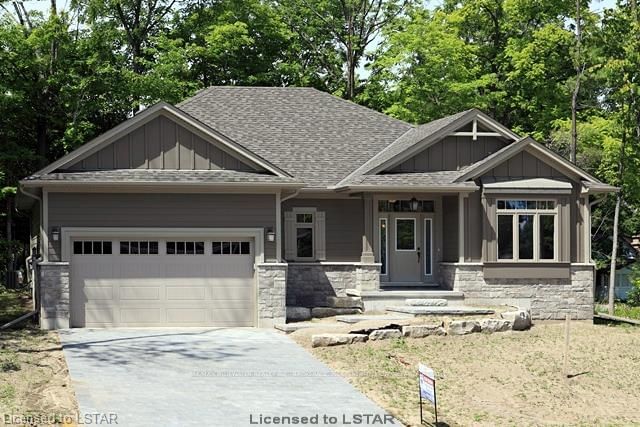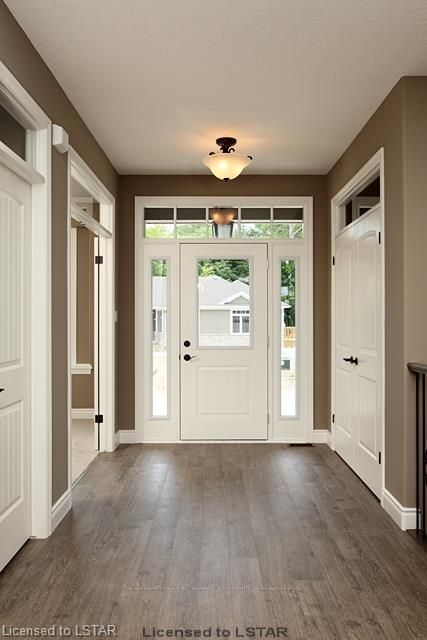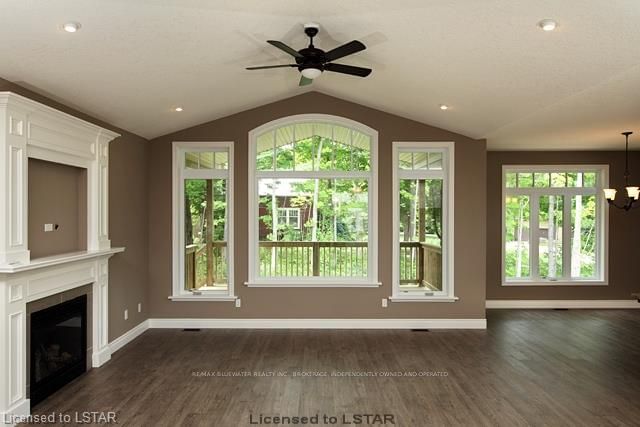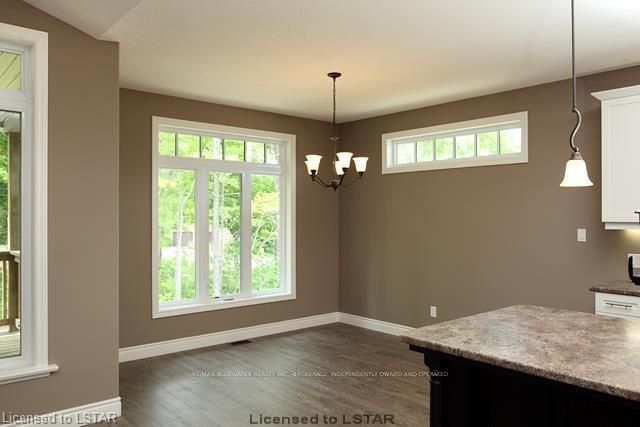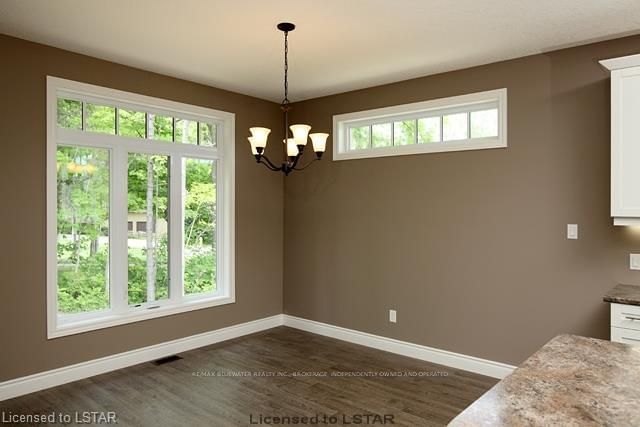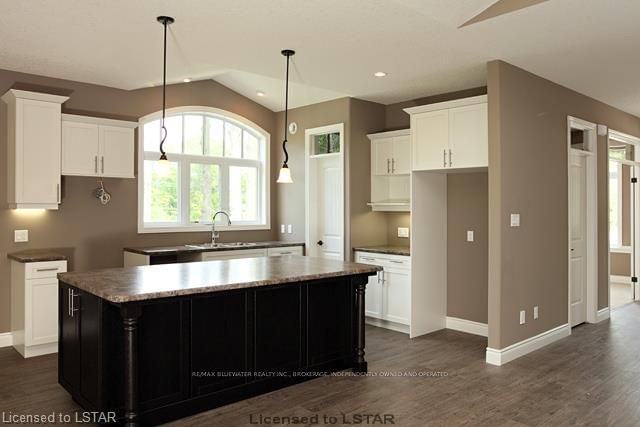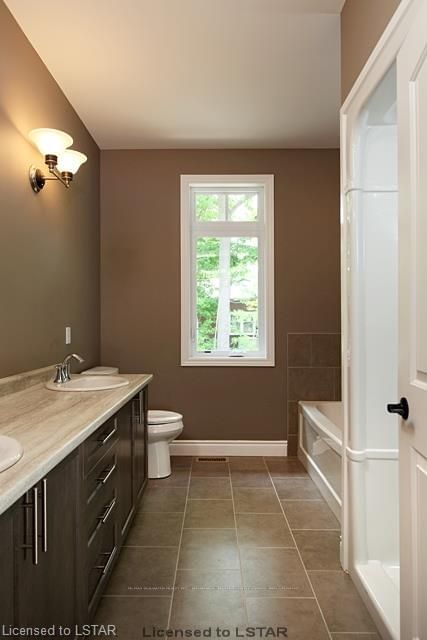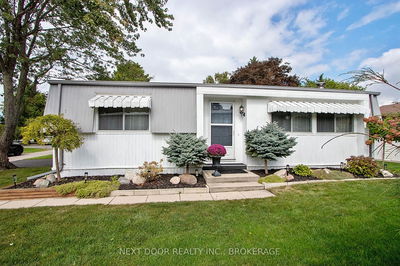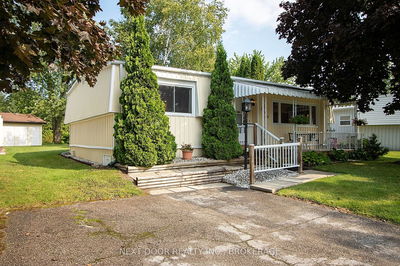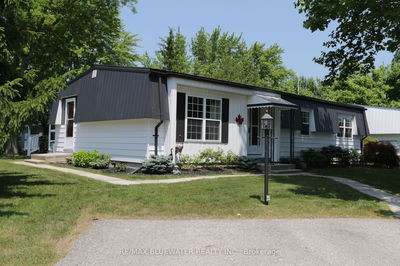Brand New custom designed stone and Board and Batten bungalow features an elegant foyer which welcomes you to a gorgeous open concept 1617 square foot floor plan. Maximizing space is the great room with cathedral ceiling, extensive windows & a gas fireplace. Engineered hardwood flooring runs throughout the living area. A gourmet kitchen with upgraded white cabinets and large centre island boasts a large window treatment above the double sinks and counter for a bright and inviting work space. From the dining area a single terrace door leads to a massive deck. The master suite includes a walk in closet 7.4 x 9.7 angled, with 5 pc. luxury ensuite bath. The large den/second bedroom faces the front of the home with double french doors off the foyer. The open centre (split) staircase with wrought iron spindles takes you to a lower level ready for your own design and finishes. Quick close available, easy to show.
详情
- 上市时间: Thursday, July 28, 2011
- 城市: Lambton Shores
- 社区: Lambton Shores
- 详细地址: 2 Erin Place, Lambton Shores, N0M 1T0, Ontario, Canada
- 厨房: Main
- 挂盘公司: Re/Max Bluewater Realty Inc., Brokerage, Independently Owned And Operated - Disclaimer: The information contained in this listing has not been verified by Re/Max Bluewater Realty Inc., Brokerage, Independently Owned And Operated and should be verified by the buyer.

