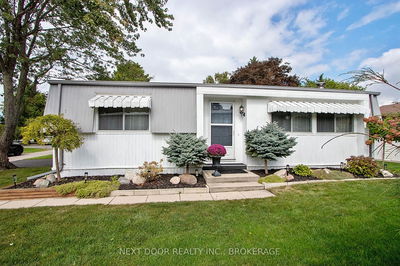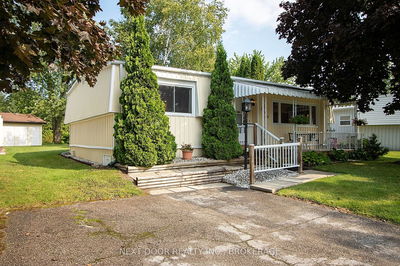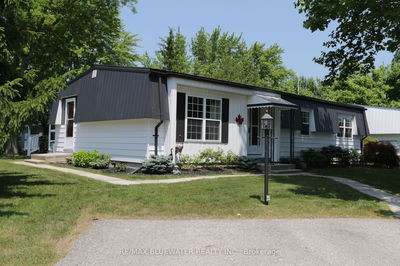This Location has it all.Rare to find a virtually new(2006)home in the North end of Southcott Pines where its a short walk to the private Beaches(5min),Harbour,Boatlaunch,Docking, Shopping and all the entertainment and restaurants of Downtown.This open concept ranch offers approx 2400 SF on the main floor as well as approx 1400 SF on the bright lower level with walkout.Hardwood and Ceramic floors thruout. Upper has 2 B/R with ensuites,Office,Hobby Rm with ensuite. Large Great RM (Kit/LR/DR) with Cherry finished maple cabinets, centre island, bfst bar all with granite tops.4 Stainless St appl, Gas F/P. Large (12X24)screened in room.Main Fl Laundry. Outside 1000+ SF decking + outdoor shwr.Lower floor is completely self contained with large family room with gasF/P, eat in kitchen, 3pc bath, and two additional(bed)rooms. Oversized 2 car insulated garage. The large lot is treed and landscaped but allows plenty of Sun in.This a must see with lots of features. LA is Vendor
详情
- 上市时间: Wednesday, August 04, 2010
- 城市: Lambton Shores
- 社区: Lambton Shores
- 交叉路口: Lake Road From Hwy 21 To Pines
- 详细地址: 10346 Riverside Drive, Lambton Shores, N0M 1T0, Ontario, Canada
- 家庭房: Lower
- 厨房: Lower
- 挂盘公司: Re/Max Bluewater Realty Inc., Brokerage, Independently Owned And Operated - Disclaimer: The information contained in this listing has not been verified by Re/Max Bluewater Realty Inc., Brokerage, Independently Owned And Operated and should be verified by the buyer.









