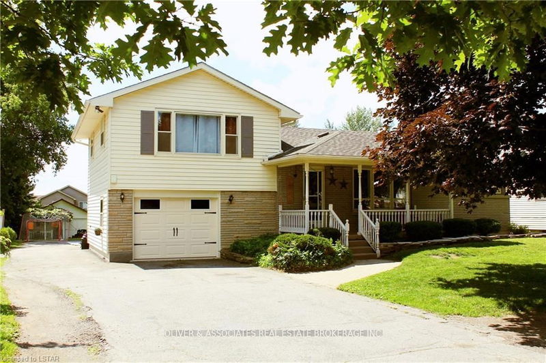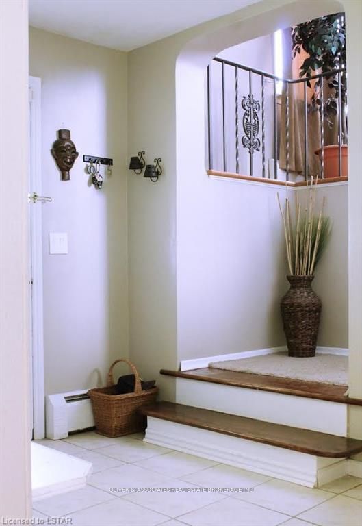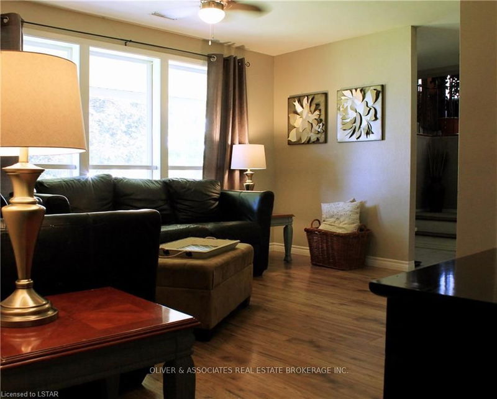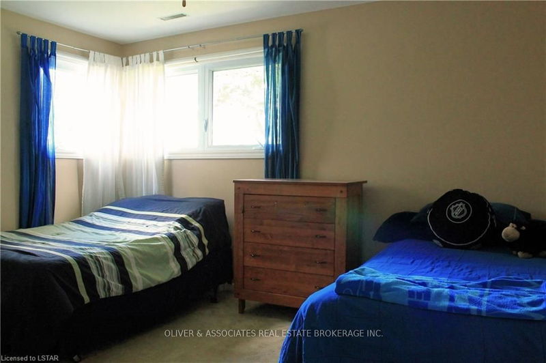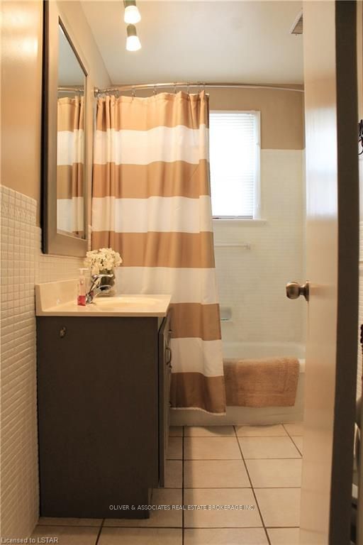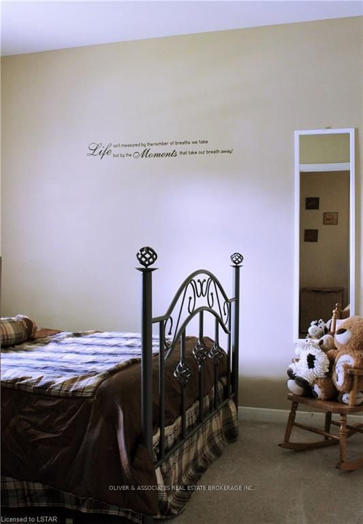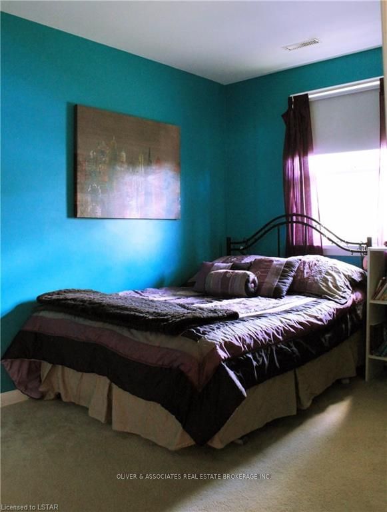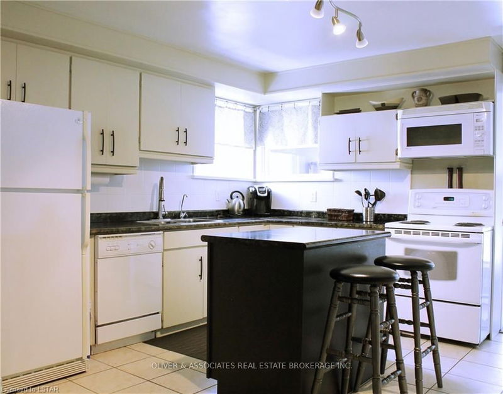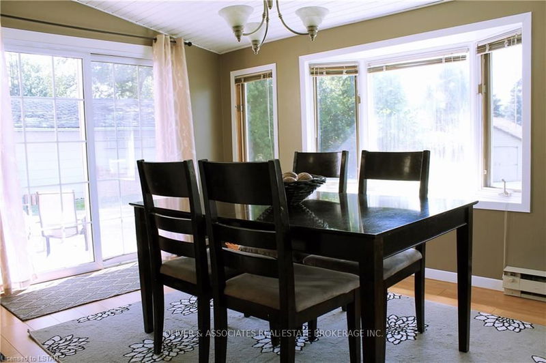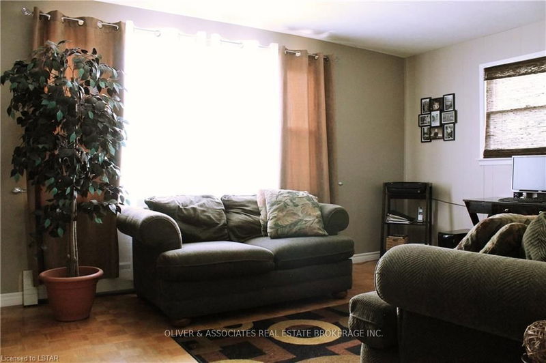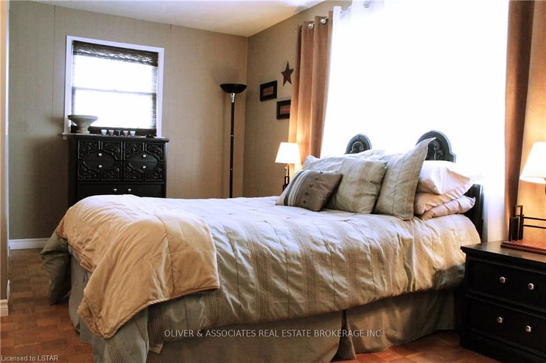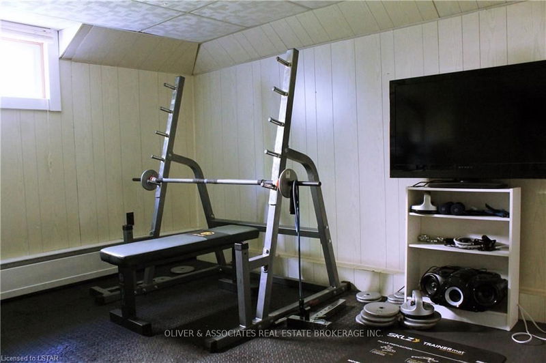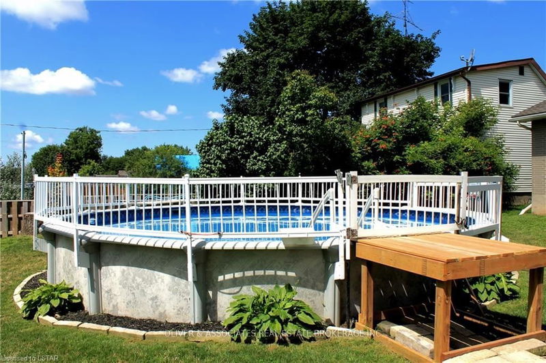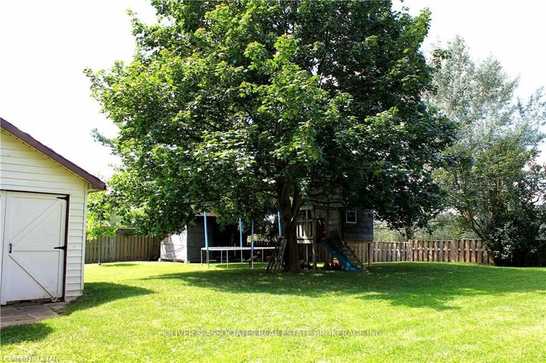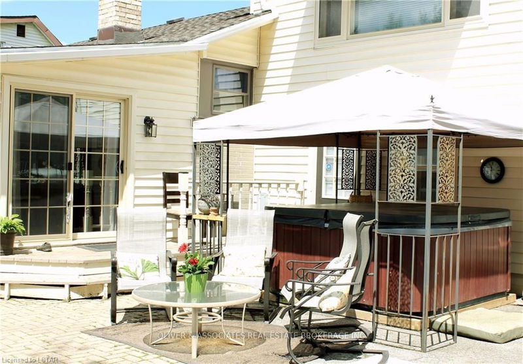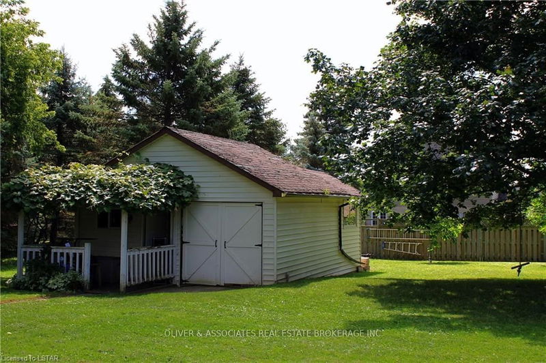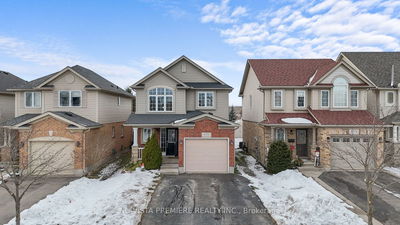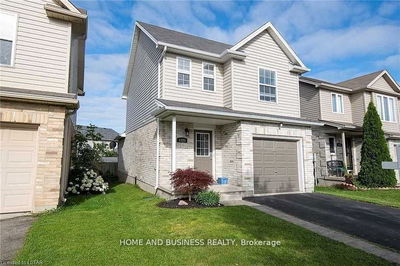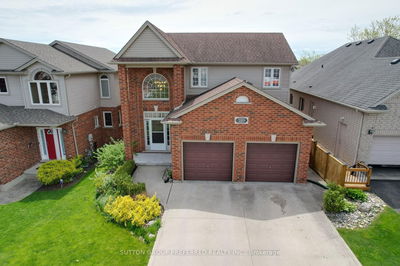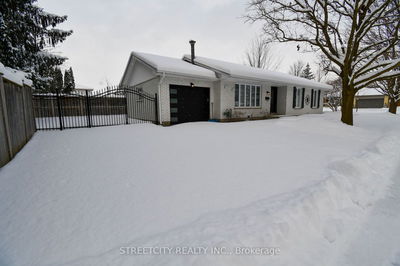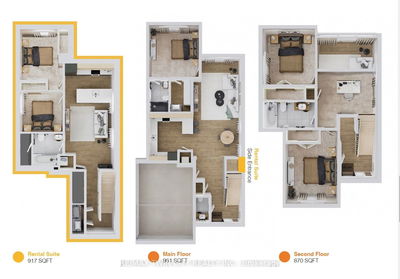4 bedroom, 2 bathroom home is on a double wide lot and is 218' deep, large separate master room area and sitting are/office. South facing 4 season sunroom, great size kitchen, ceramic and laminate flooring throughout, huge back yard, large workshop/hobby shed at rear of yard is accessible by car, hot tub, above ground pool and play center is great for the kids. Basement has large sized family room. Long double driveway in front, tons of parking, even enough for an RV or Big Rig and even has a turnaround for safer exiting onto Sunningdale. How much is your water bill? Not here! The water supply is by well, however if you prefer paying, chlorinated city water, the city water line is at the front of the property line. The home is heated with water baseboard heaters that run off a gas boiler. In the summer the home is cooled with forced air, air conditioning.
详情
- 上市时间: Tuesday, October 17, 2017
- 城市: London
- 社区: North C
- 交叉路口: Sunningdale Rd E. Eoa
- 详细地址: 1231 Sunningdale Road E, London, N5X 4B1, Ontario, Canada
- 厨房: Main
- 客厅: Main
- 挂盘公司: Oliver & Associates Real Estate Brokerage Inc. - Disclaimer: The information contained in this listing has not been verified by Oliver & Associates Real Estate Brokerage Inc. and should be verified by the buyer.

