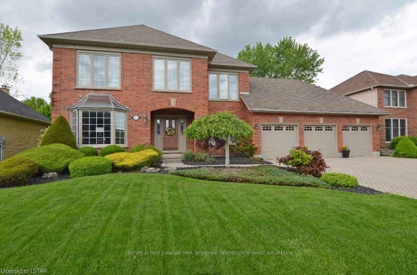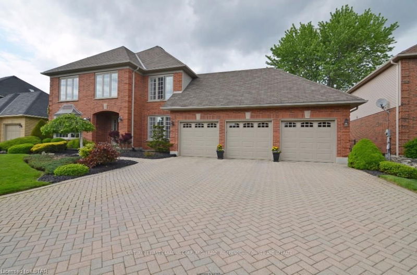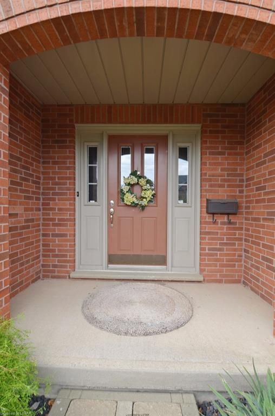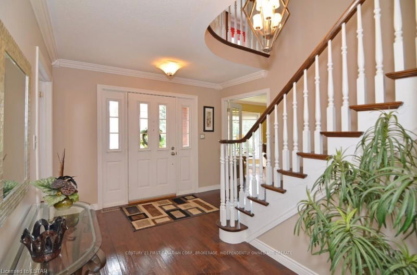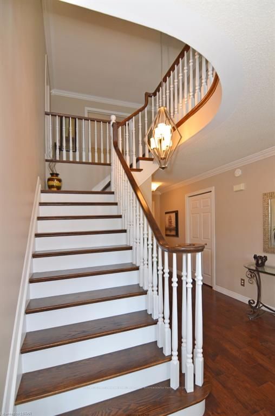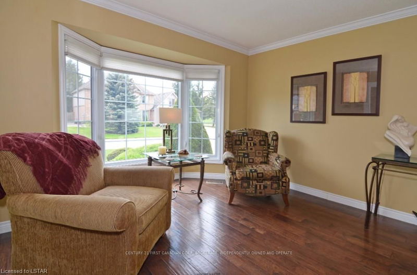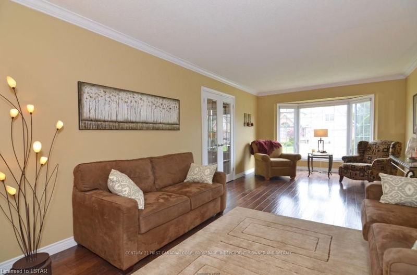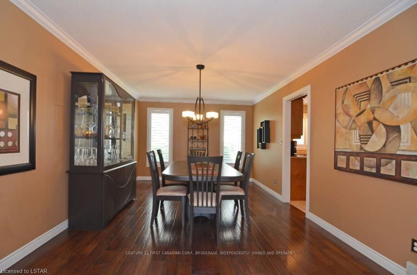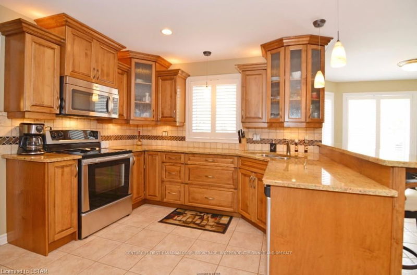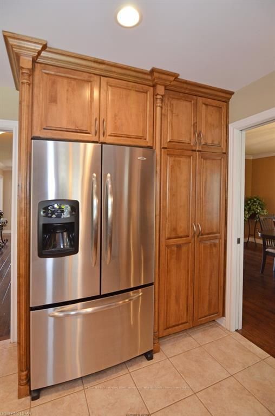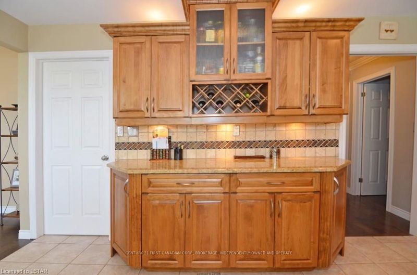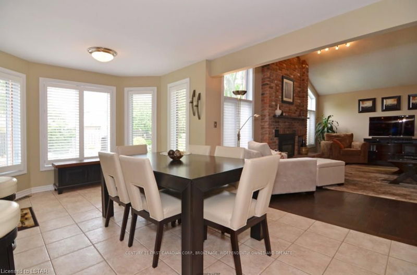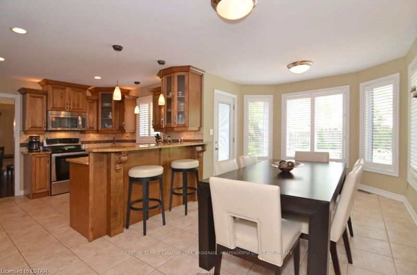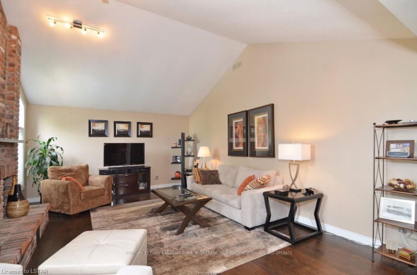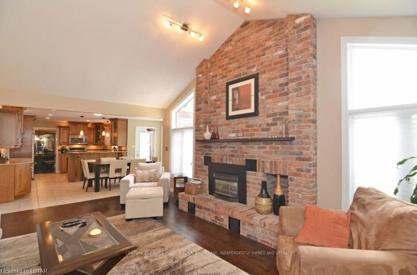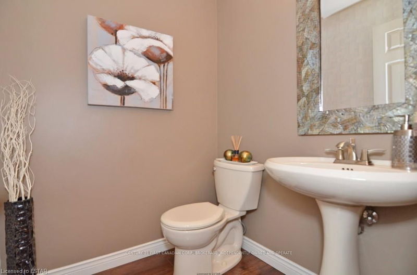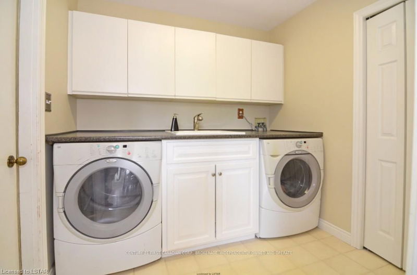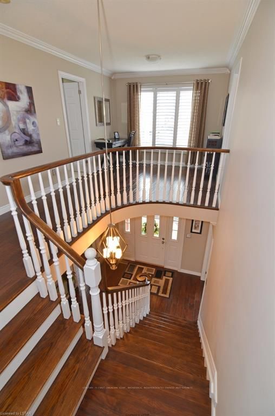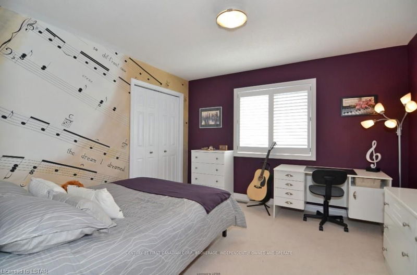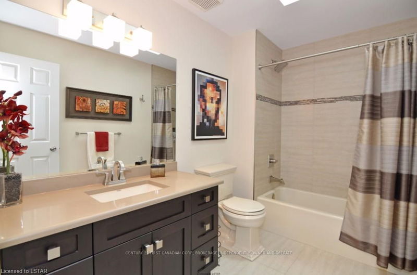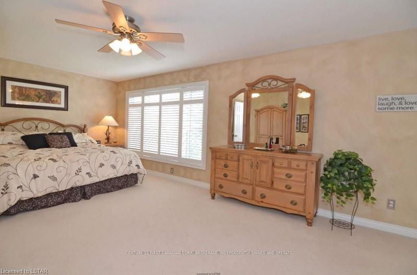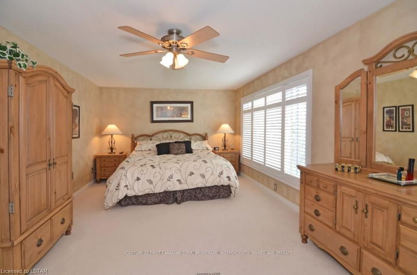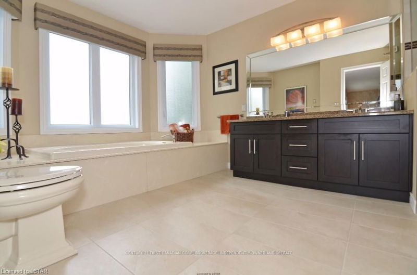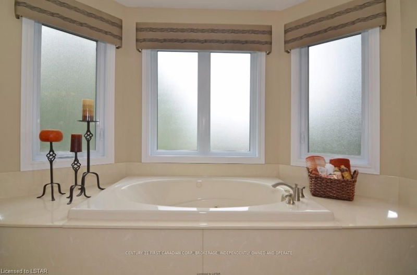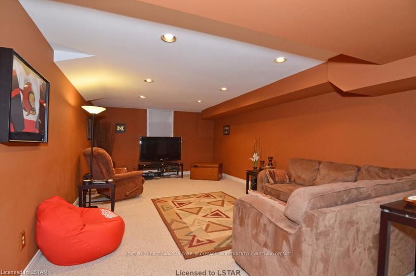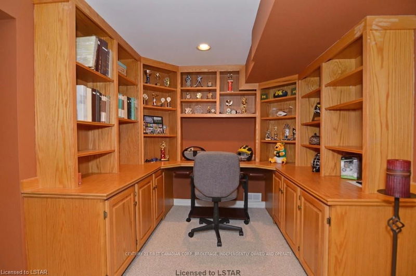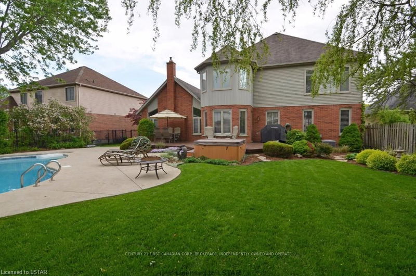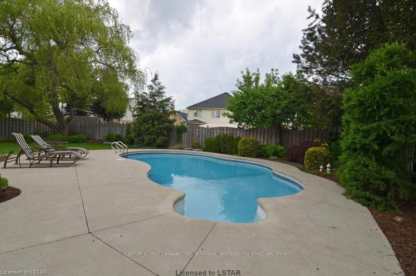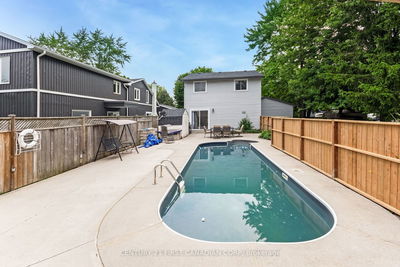Welcome to your stunning new home on a treed lot located at 42 Hesketh Place. Nestled in desirable Masonville area, this 2 storey home has so much to offer you! Features include: Main floor office, formal living,family & dining room. Gleaming hardwood flooring, custom gourmet kitchen with breakfast bar and granite countertops. Dinette area overlooking a lush full-manicured private backyard oasis showcasing an in-ground heated pool, huge deck perfect for entertaining! Upper features 4 spacious bedrooms, master w/5 pc ensuite with oversized glass shower, walk-in closet & much more! Fully finished huge lower level with games room, rec room , extra bedroom & 3 pc bath. Additional features: professionally landscaped, triple car garage with inside entry & more! Call today for more details. Dont miss out on this beauty!
详情
- 上市时间: Thursday, May 25, 2017
- 城市: London
- 社区: North A
- 交叉路口: Near - N/A
- 详细地址: 42 Hesketh Place, London, N6G 4V3, Ontario, Canada
- 客厅: Main
- 厨房: Eat-In Kitchen
- 家庭房: Fireplace
- 厨房: Main
- 挂盘公司: Century 21 First Canadian Corp., Brokerage, Independently Owned And Operate - Disclaimer: The information contained in this listing has not been verified by Century 21 First Canadian Corp., Brokerage, Independently Owned And Operate and should be verified by the buyer.

