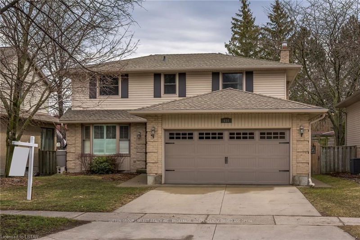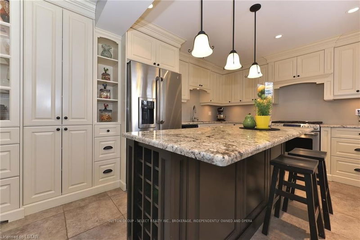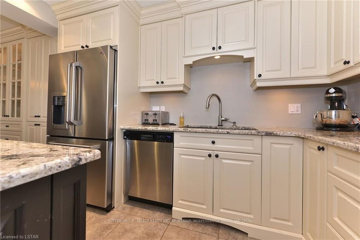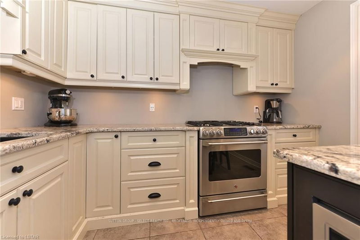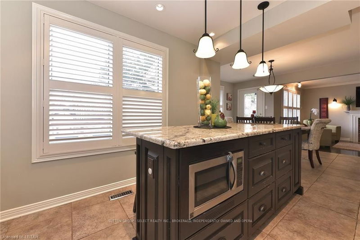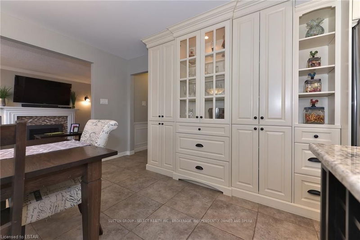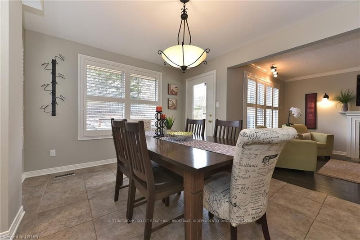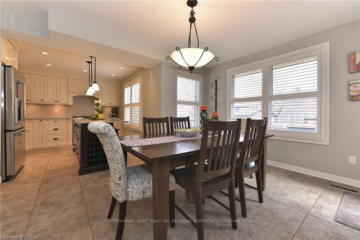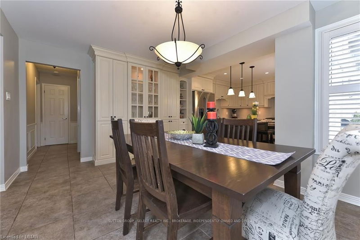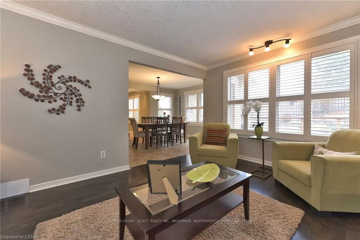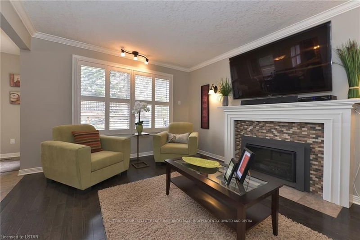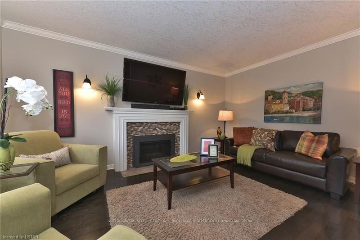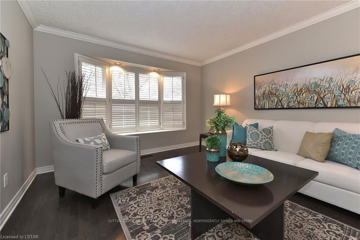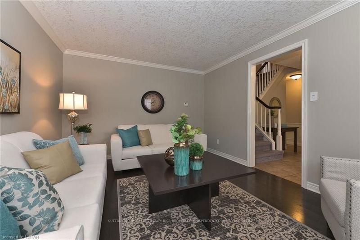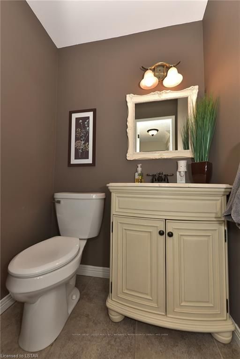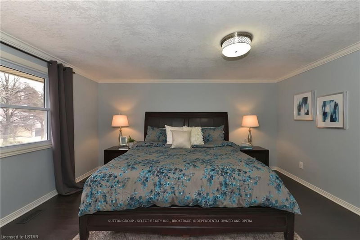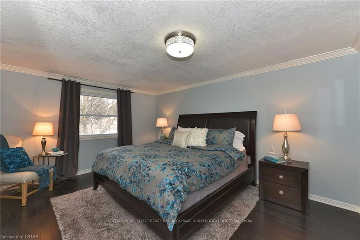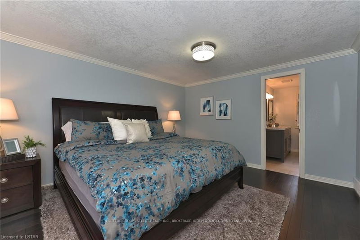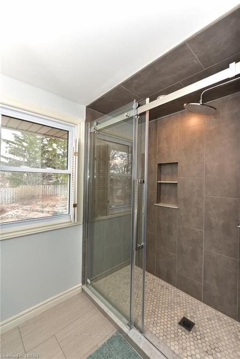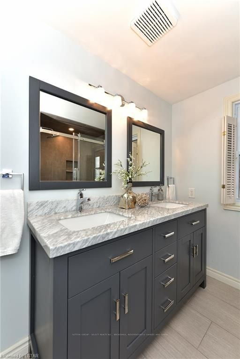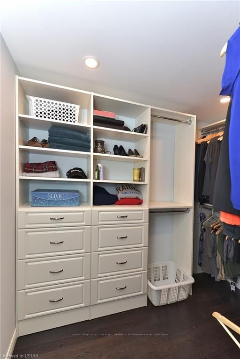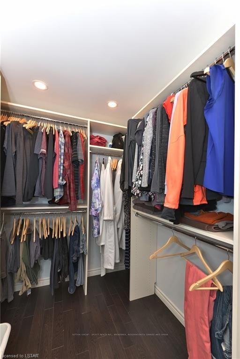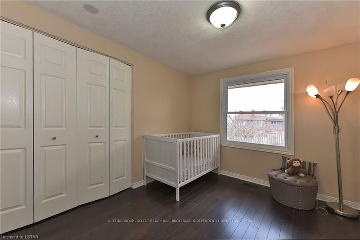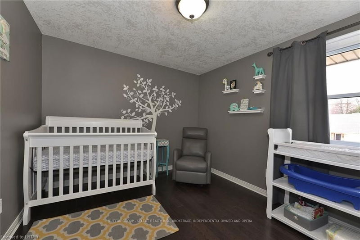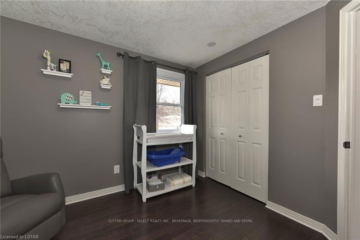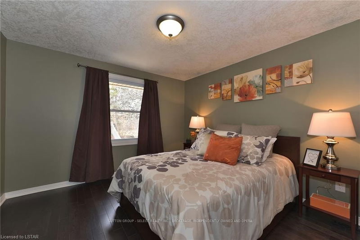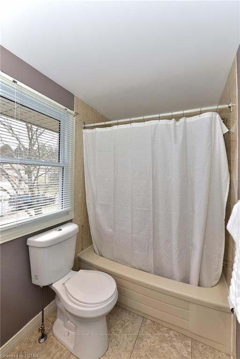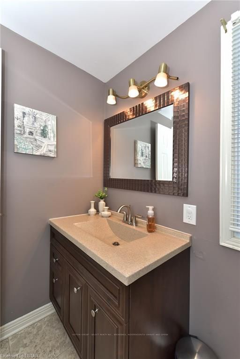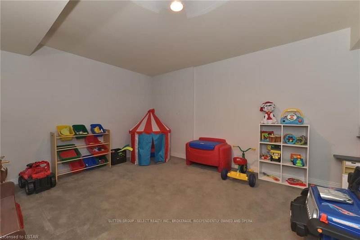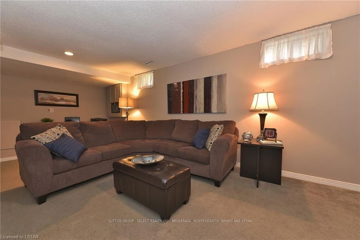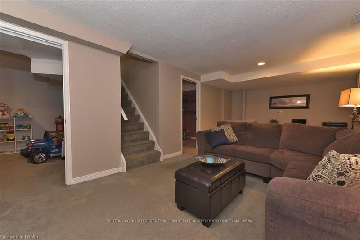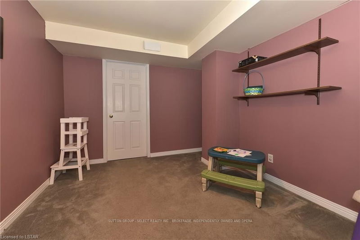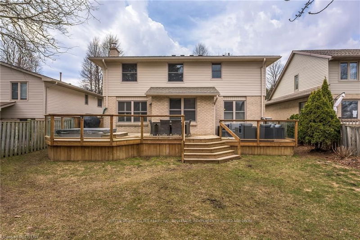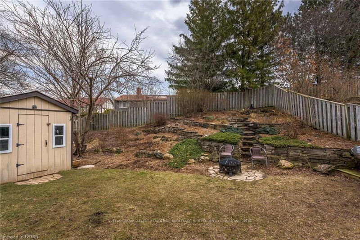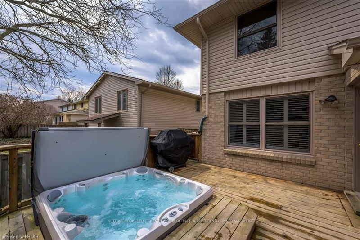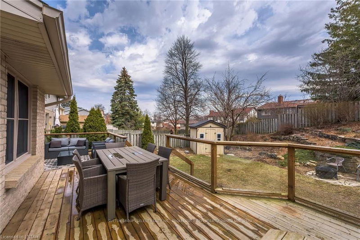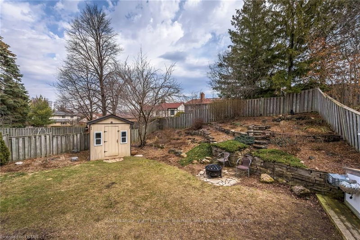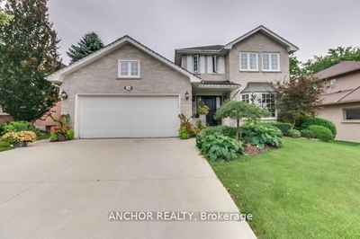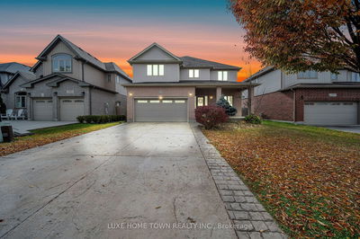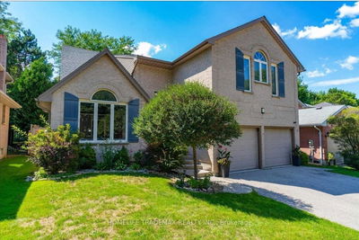Don't miss this beauty in Byron! Updated rich hardwood and oversized tile floors. Gourmet kitchen w custom cabinetry, gas range & granite countertops overlooking your private landscaped backyard. Oversized deck w room for entertaining or relax in the hot tub after a long day! Natural Gas hook up for BBQ. Features cozy gas fireplace, main floor laundry, 2 car garage, custom California shutters. Master bedroom is a private retreat w spa-like ensuite: heated floors, walk in glass shower, and dual vanity. Walk in closet w custom built ins! 3 additional bedrooms are spacious and bright. 2nd full bath on upper level. Lower level is finished with a great sized family room & 2 additional rooms - perfect for your needs! Windows replaced ('10) (exception: front bay window and lower level) poured concrete drive ('07) siding, eaves & roof ('11). Byron is a wonderful family neighbourhood with great parks, trails, and schools. This is a quiet, tree lined street that you'll enjoy for years to come!
详情
- 上市时间: Friday, April 13, 2018
- 城市: London
- 社区: South K
- 交叉路口: South Of Byron Baseline
- 客厅: Main
- 厨房: Main
- 家庭房: Main
- 挂盘公司: Sutton Group - Select Realty Inc., Brokerage, Independently Owned And Opera - Disclaimer: The information contained in this listing has not been verified by Sutton Group - Select Realty Inc., Brokerage, Independently Owned And Opera and should be verified by the buyer.

