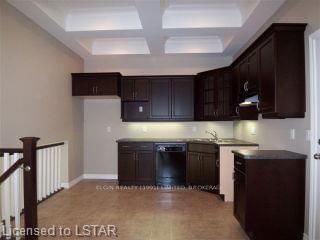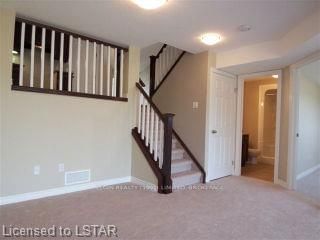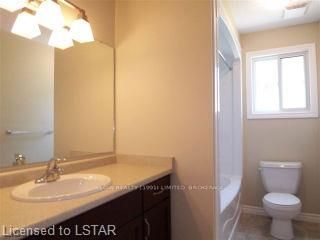Introducing The Regency built by Hayhoe Homes. Ready for immediate possession. Open concept floor main floor, including bright kitchen, eating area, as well as a great room with vaulted ceilings, two bedrooms upstairs, a third bedroom on the lower level as a full bath and spacious family room. Fridge and stove included in the sale price. Home is 1594 sq. ft. Upgrades fully Insulated basement and painted basement floor, upgraded railing systems, relocation of furnace and hot water tank, power bolt on front door and more. Private yard backing onto green space.
详情
- 上市时间: Monday, June 30, 2008
- 城市: St. Thomas
- 社区: NE
- 交叉路口: Near - N/A
- 详细地址: 5 Alderwood Court, St. Thomas, N5P 0B2, Ontario, Canada
- 厨房: Eat-In Kitchen
- 厨房: Main
- 挂盘公司: Elgin Realty (1991) Limited, Brokerage - Disclaimer: The information contained in this listing has not been verified by Elgin Realty (1991) Limited, Brokerage and should be verified by the buyer.











