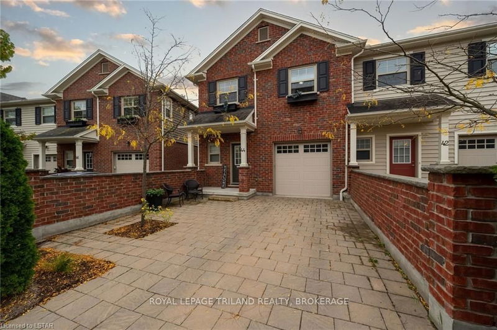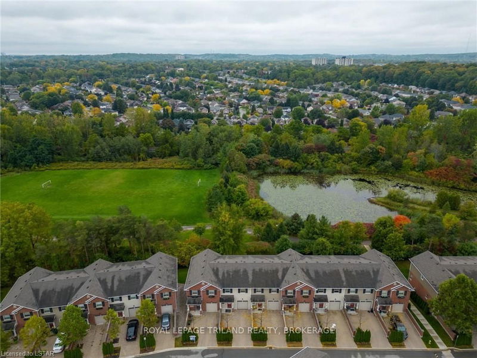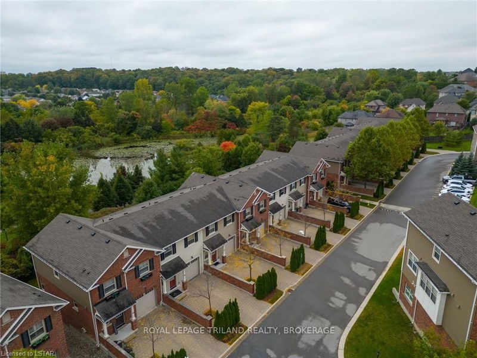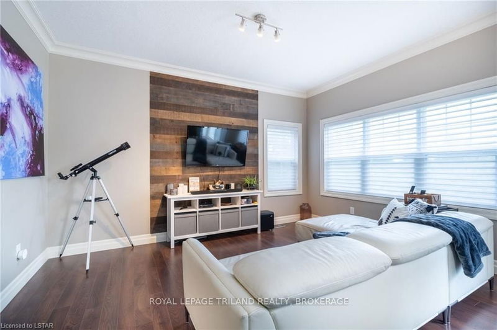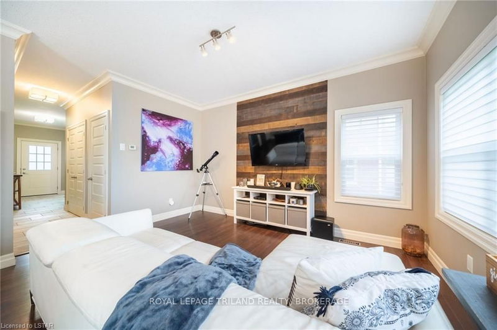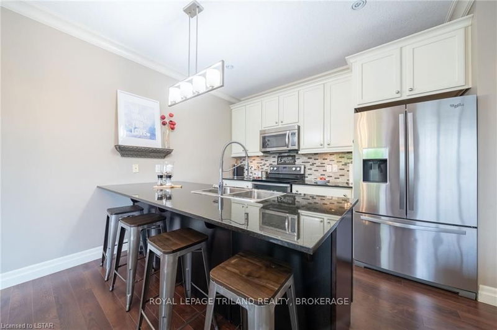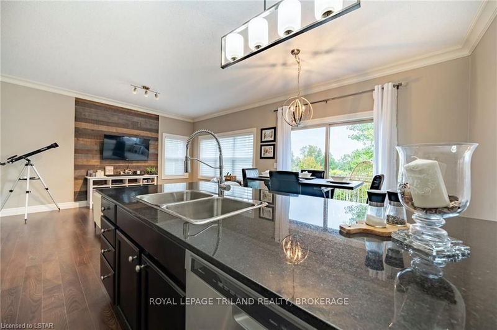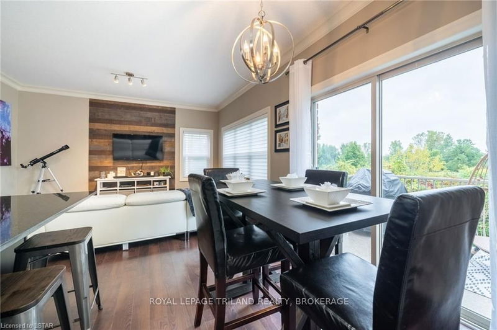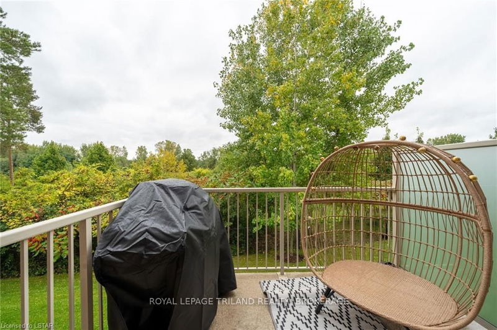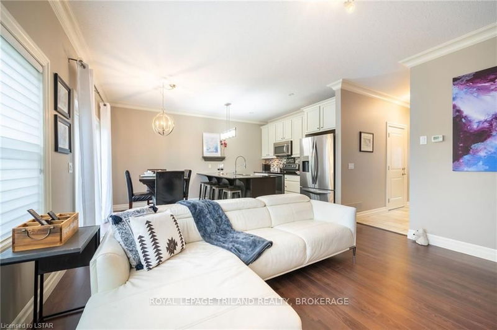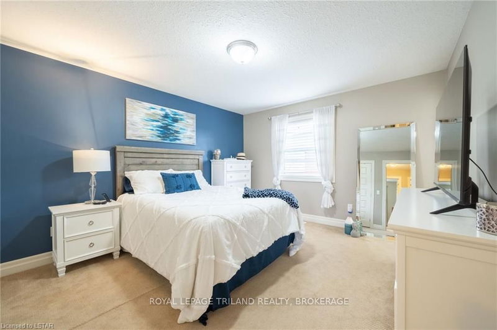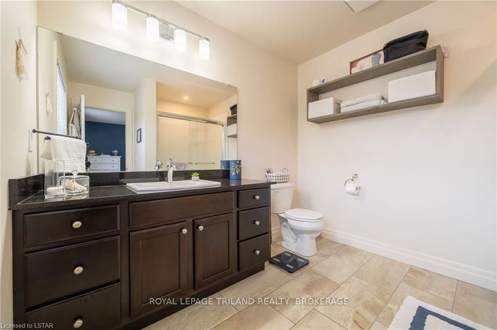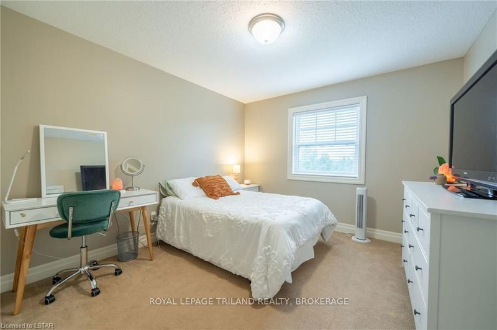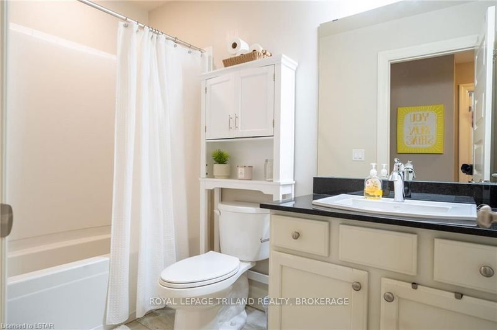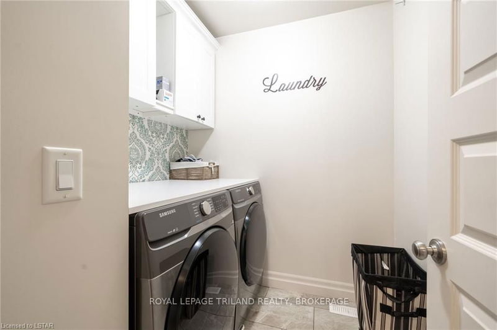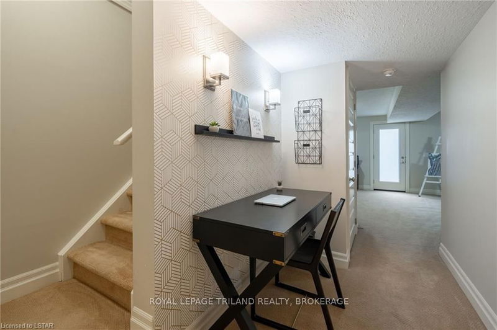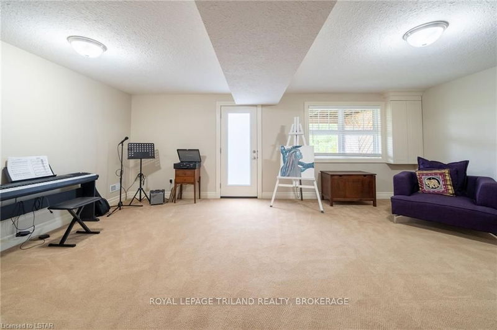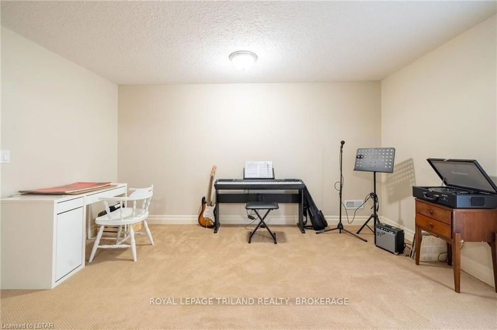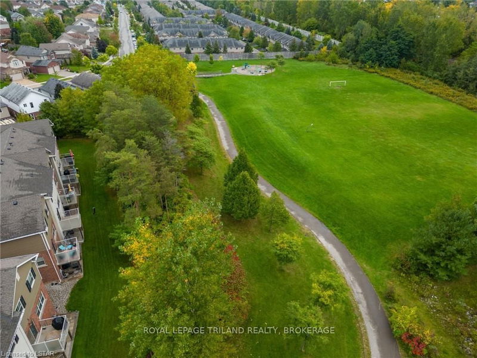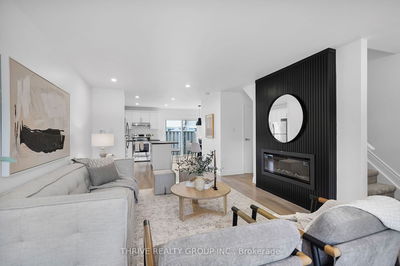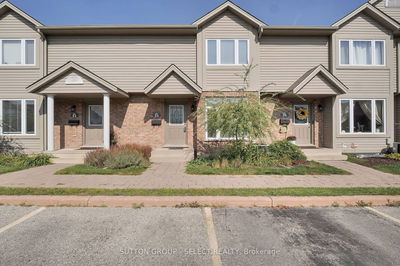A truly RARE Offering; welcome to this wonderful opportunity. Offered for Sale for the first time ever; this END-UNIT 2-storey townhouse features a WALK-OUT basement and BACKS ONTO MAGNIFICENT GREEN SPACE AND TRAILS. This house is sure to impress! Walk into the front foyer to be greeted by higher ceilings and open concept Living Space featuring a family room, dining room and kitchen. You walk-out from the dining room to the deck to your own little retreat to enjoy the views, sunset and a nice drink. The main floor is wrapped around by gorgeous crown mouldings throughout. Upstairs provides you with 3 generous bedrooms with 2 full bathrooms and an updated Laundry Room! The primary bedroom has its own Ensuite and double closet while offering you plenty of space. BUT WAIT...THERE's MORE! The walkout basement offers a very functional living space. Once you have enjoyed some time indoors you can step out to a covered porch to enjoy the greenery and serenity of the backyard. Washer and Dryer are brand new with a 5-year extended warranty. You don't want to miss out on this one, arrange for your own private viewing today!
详情
- 上市时间: Friday, September 29, 2023
- 城市: London
- 社区: North M
- 交叉路口: Head North on Wonderland Road; Turn Left (West) on
- 详细地址: 44-1850 BEAVERBROOK Avenue, London, N6H 0G7, Ontario, Canada
- 客厅: Crown Moulding, Hardwood Floor, Open Concept
- 厨房: Crown Moulding, Double Sink
- 挂盘公司: Royal Lepage Triland Realty, Brokerage - Disclaimer: The information contained in this listing has not been verified by Royal Lepage Triland Realty, Brokerage and should be verified by the buyer.

