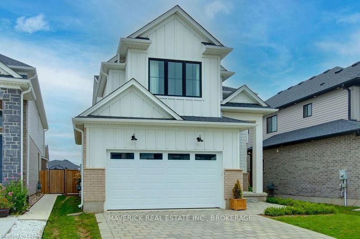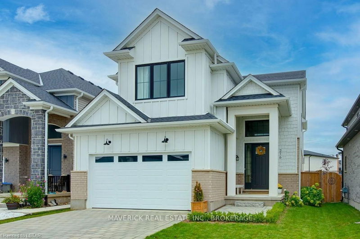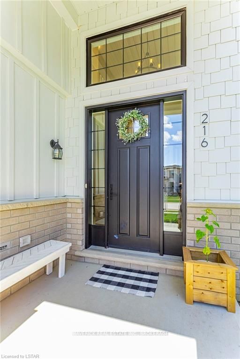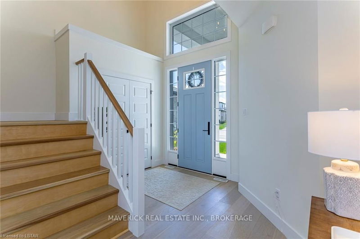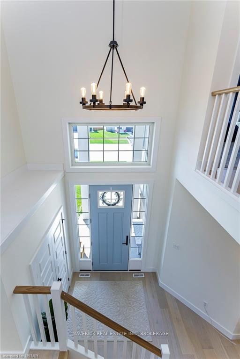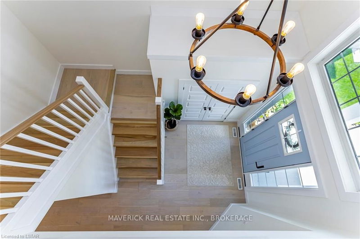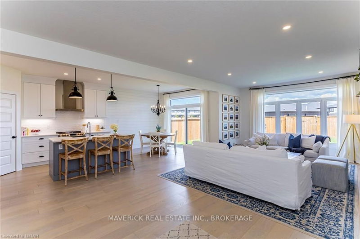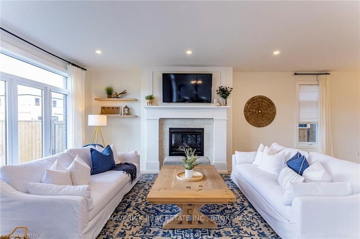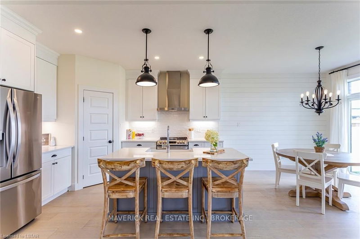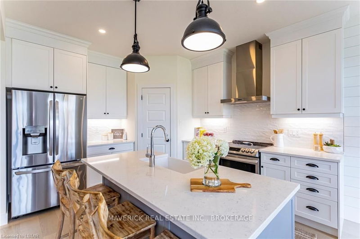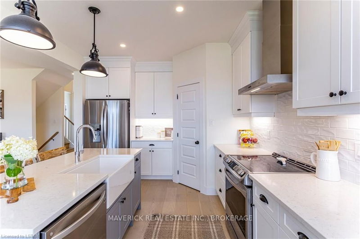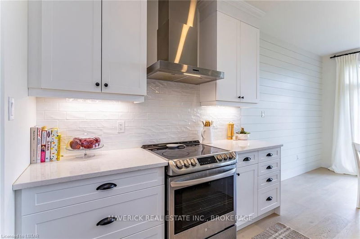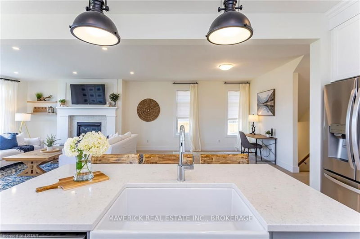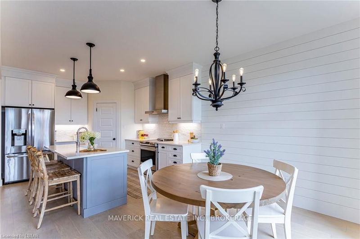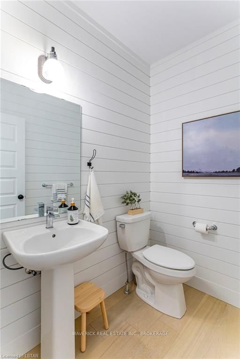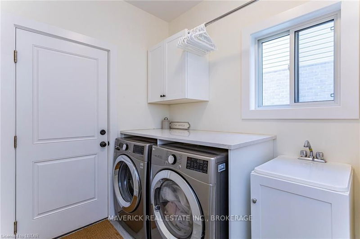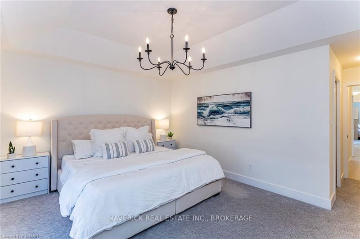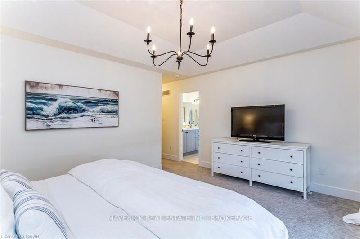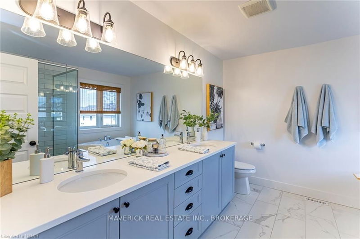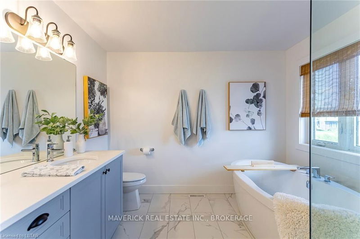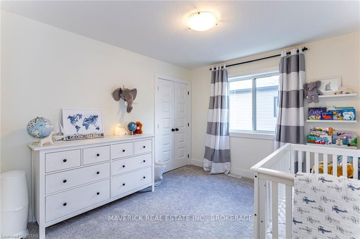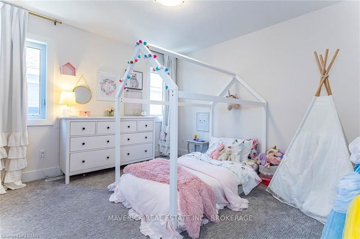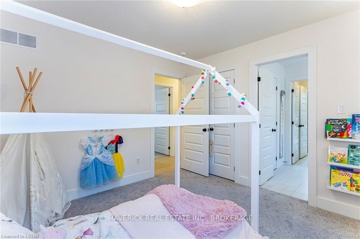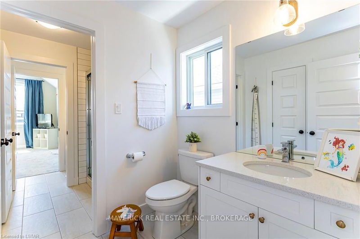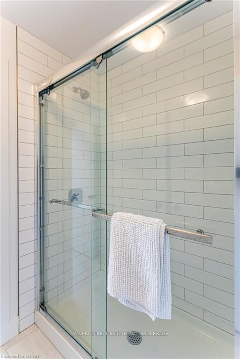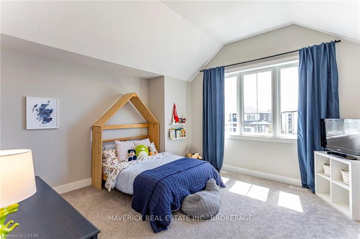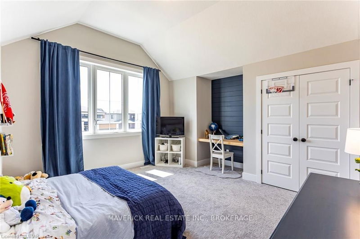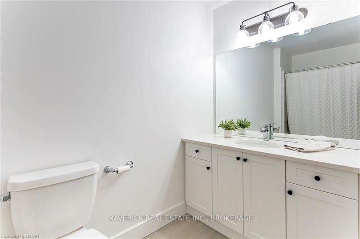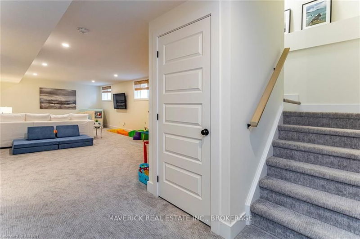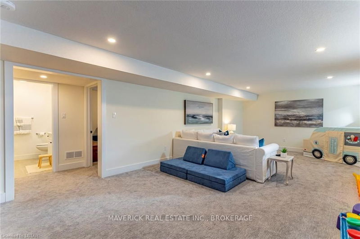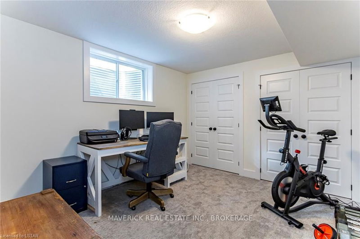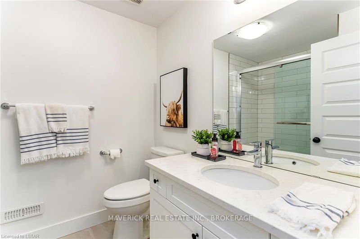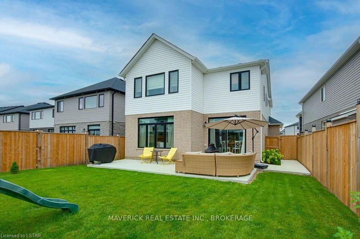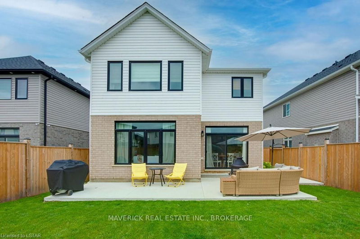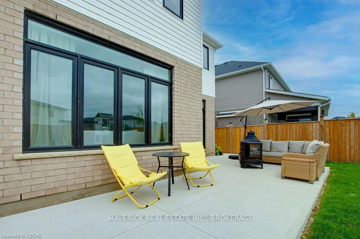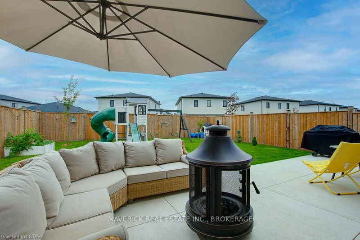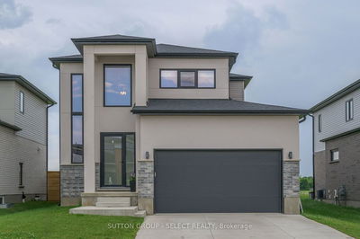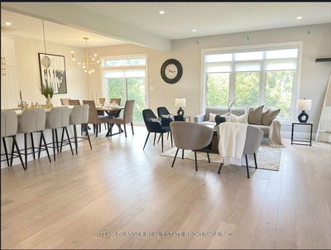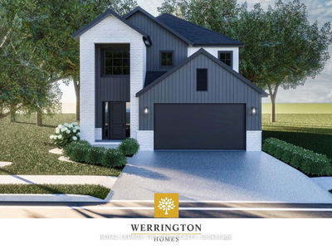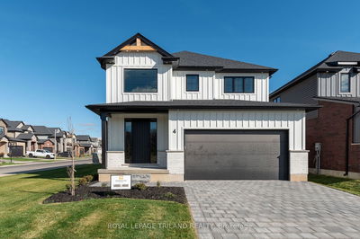Amazing value in KILWORTH HEIGHTS! Welcome to 216 Crestview Drive - just 3 years young with over 3,400 square feet of finished living space! Carefully selected finishes combined with a functional layout make this a wonderful family home. The main floor offers an open concept living, dining and kitchen combo with blonde hardwood floors, shiplap detail, gas fireplace and lots of natural light. Attractive kitchen with quartz countertop, subway tile backsplash, farmhouse style sink and walk-in pantry. The second floor offers the *perfect* layout for any family with 4 bedrooms and 3 full bathrooms. Primary bedroom features a walk-in closet with custom built shelving/storage and a serene 5-piece ensuite with double sinks, soaker tub and walk-in shower. Jack-&-jill bathroom allows 2 bedrooms to have their own private sink and toilet with walk through access to a shared shower. Additional 4th bedroom and full bath. Each room equipped with double closets. FINISHED BASEMENT with 5th bedroom and 3-piece bathroom plus large finished rec room. Fully fenced backyard with new concrete patio, double paverstone driveway and detailed exterior finishes. Located a short walk to parks, as well as, several amenities including shopping, medical, Komoka YMCA/Arena/Library. Excellent school catchment and overall fantastic community. Less than 10 minutes to Northwest London and a few minutes to the 402!
详情
- 上市时间: Wednesday, September 20, 2023
- 城市: Middlesex Centre
- 社区: Kilworth
- 交叉路口: Kilworth Heights Subdivision, Fronting On The Nort
- 详细地址: 216 Crestview Drive, Middlesex Centre, N0L 1R0, Ontario, Canada
- 客厅: Main
- 厨房: Main
- 挂盘公司: Maverick Real Estate Inc., Brokerage - Disclaimer: The information contained in this listing has not been verified by Maverick Real Estate Inc., Brokerage and should be verified by the buyer.


