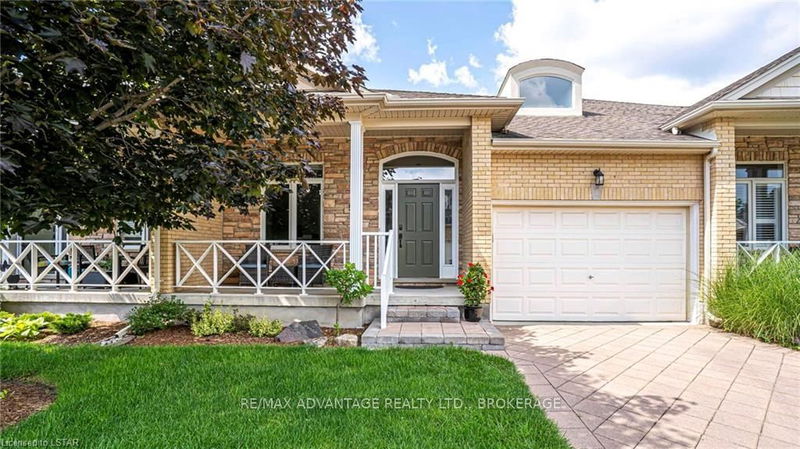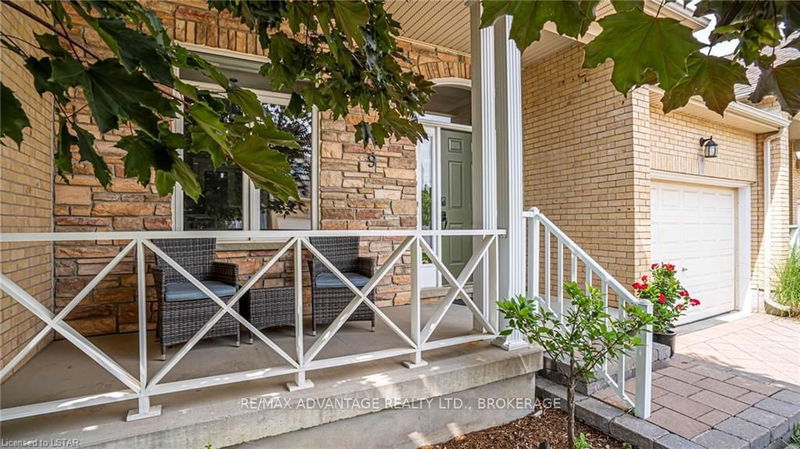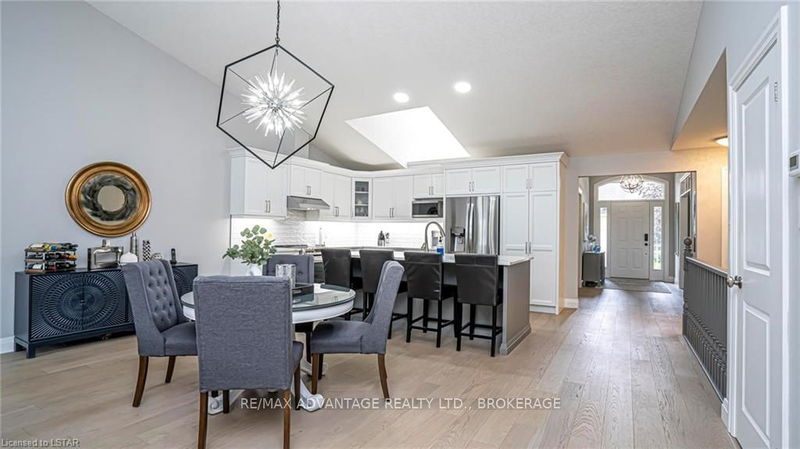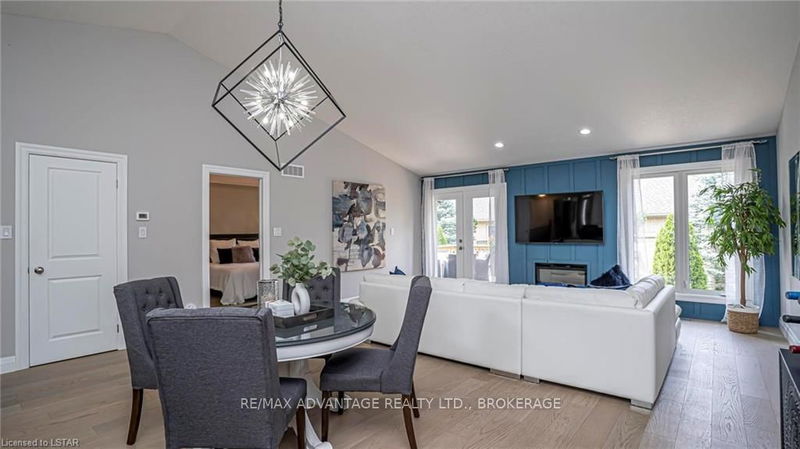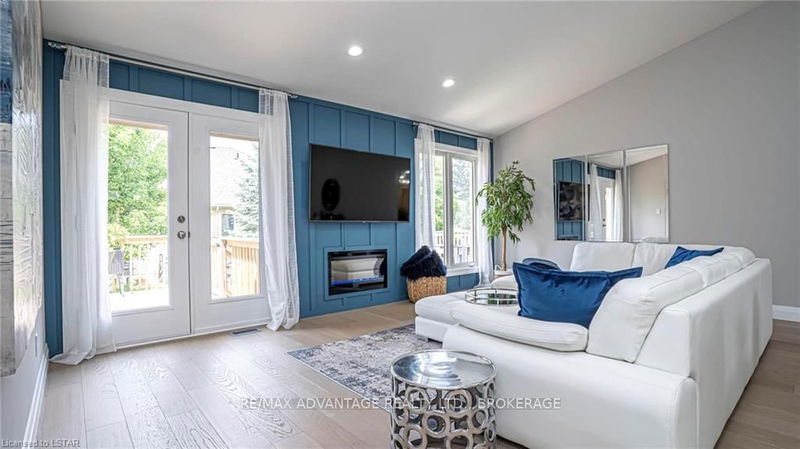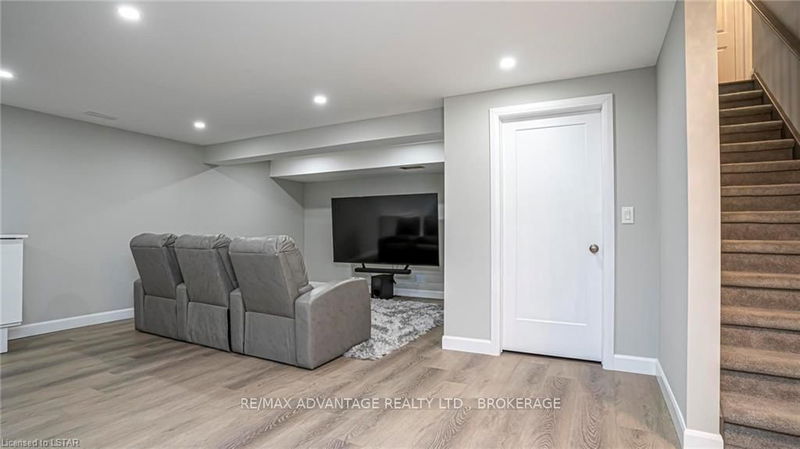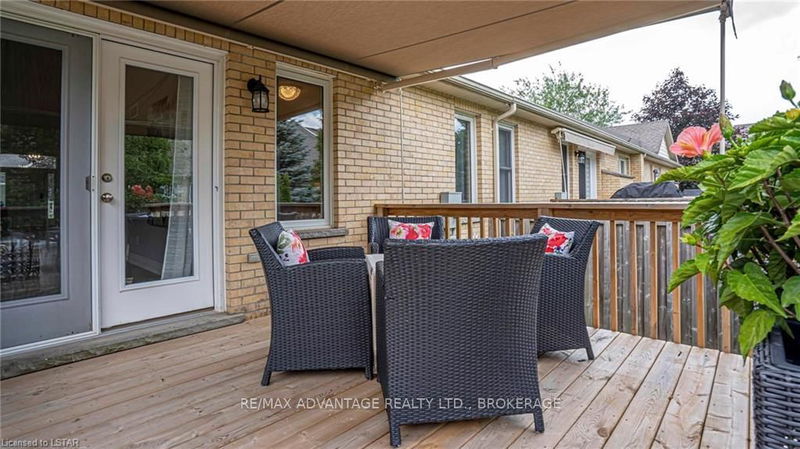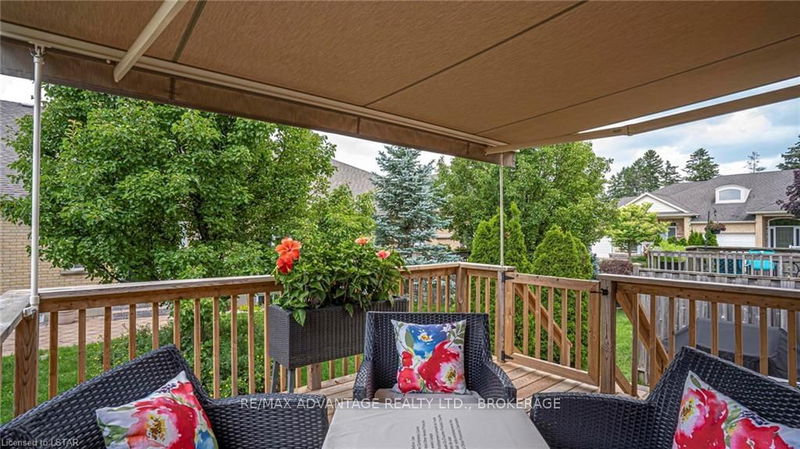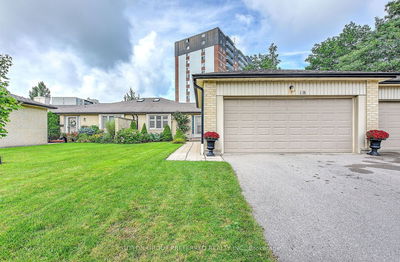Loaded with updates! Welcome to Westmount Pines, a small complex tucked away on a quiet street. Looks can be deceiving as this 3 bedroom, 3 bathroom unit with 1.5 car garage is much larger than it appears. Upon entry you will be greeted by a 10 foot ceiling in the foyer. A transom window accents the home office and/or a secondary main bedroom. Prepare to be wowed by the soaring cathedral ceiling in the great room, open concept kitchen/dining room/living room featuring an accent wall with fireplace & skylight over the kitchen allowing tons of natural light to the space. This unit features a $30,000 custom designed Verbeek kitchen with loads of pot & pan draws, pull-outs in the pantry, stainless steel appliances including an Induction range, high-end quartz countertops & finished with a white subway tile backsplash - this space is an entertainer's dream! Off the great room is a generous master bedroom with 2 large windows, glass closet doors & featuring a 4 pc ensuite with convenient in-suite laundry. The main floor also includes an additional 4 pc bathroom. The best part about bungalows are their massive basements. This one is sure to impress with a wide open, finished rec room - perfect for a theatre room, workout room and/or a games room with lounge area. A large guest bedroom, 2 pc bathroom (shower rough-in) & a huge storage room finish off this level. Outside you can enjoy coffee on your covered front porch, or hang out on the back deck while bbq'ing on the lower patio (gas BBQ hook-up). The exterior brick & stone work add to the beautiful curb appeal. This unit has undergone a massive renovation 2 years ago, some updates include: kitchen, appliances, bathrooms, lighting, light switches & plates, 3/4" engineered hardwood flooring on the main, LVP flooring downstairs, carpet on the stairs, baseboards, closet doors, paint, furnace, a/c, hot water heater (rental), plumbing, deck, awning, patio stones & more! Don't miss your opportunity to call this place your home!
详情
- 上市时间: Wednesday, July 05, 2023
- 城市: London
- 社区: South M
- 详细地址: 9-947 ADIRONDACK Road, London, N6K 4Y7, Ontario, Canada
- 客厅: Main
- 挂盘公司: Re/Max Advantage Realty Ltd., Brokerage - Disclaimer: The information contained in this listing has not been verified by Re/Max Advantage Realty Ltd., Brokerage and should be verified by the buyer.

