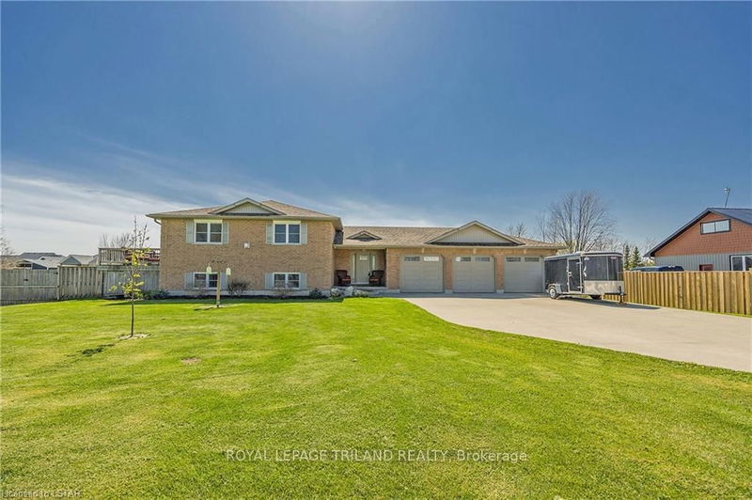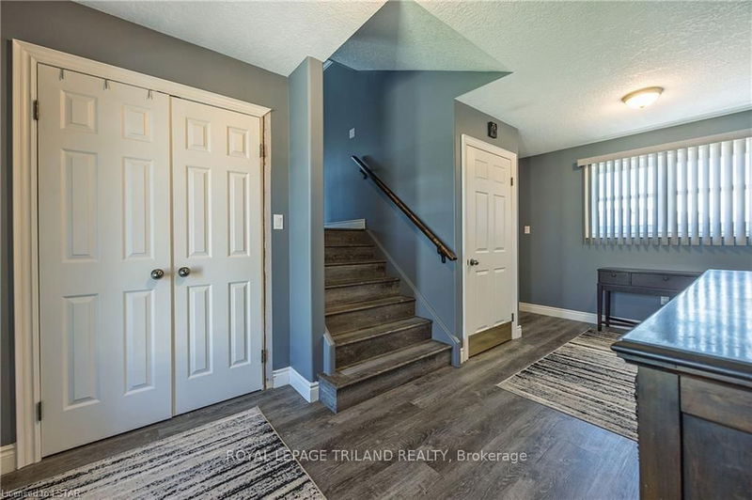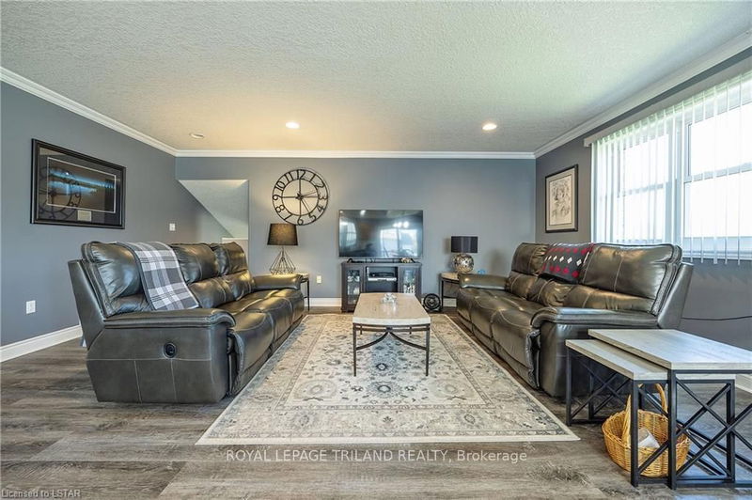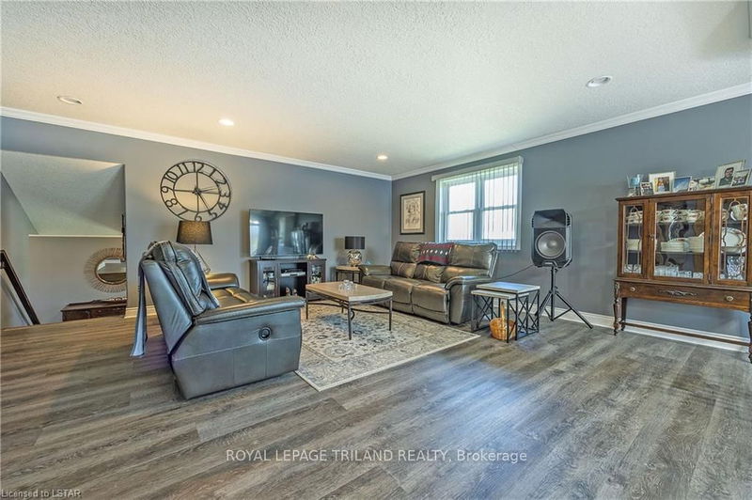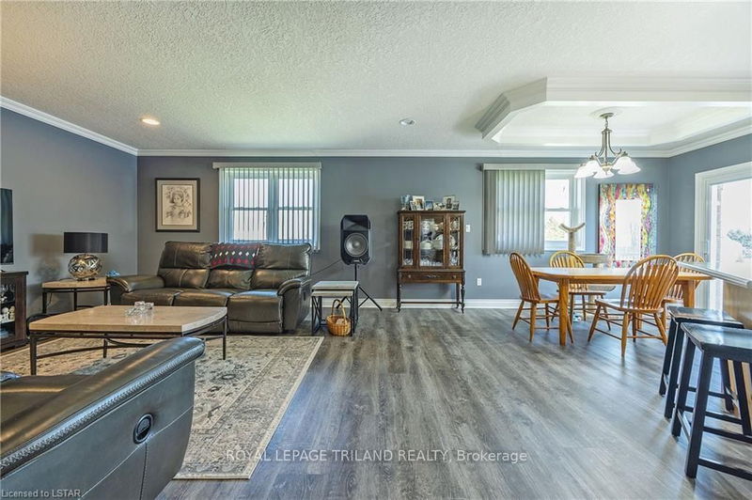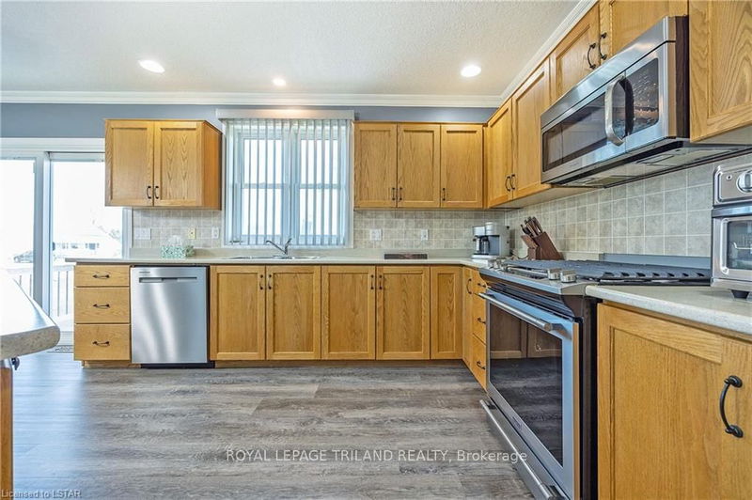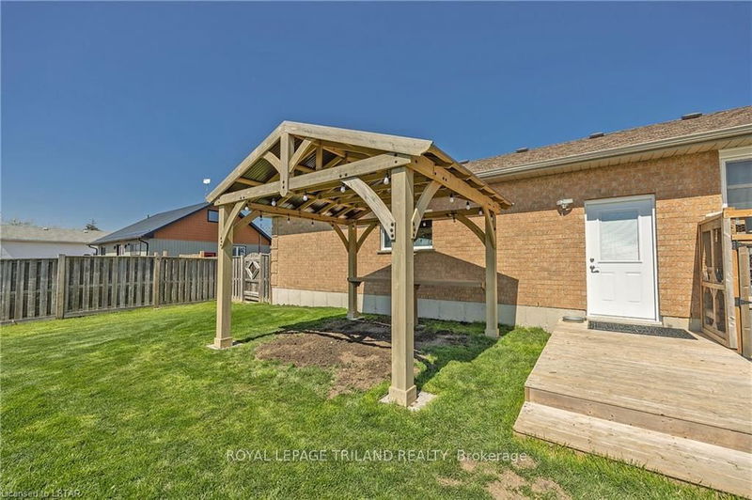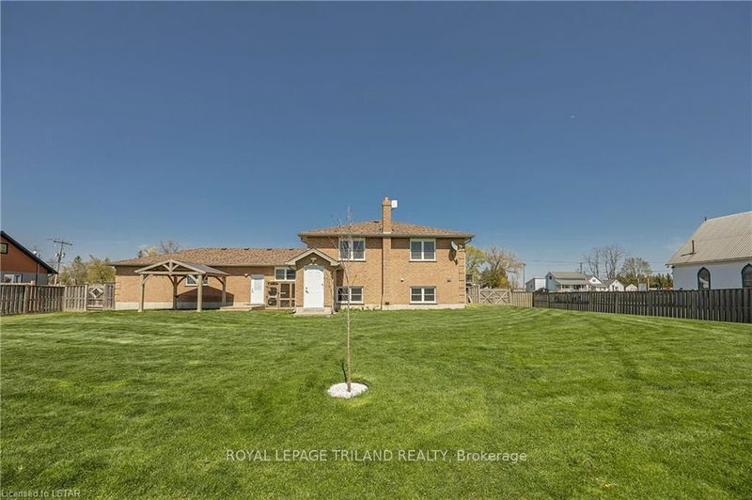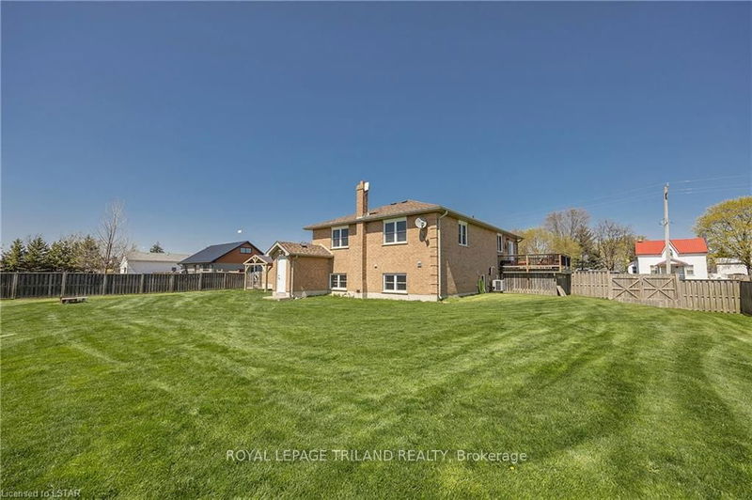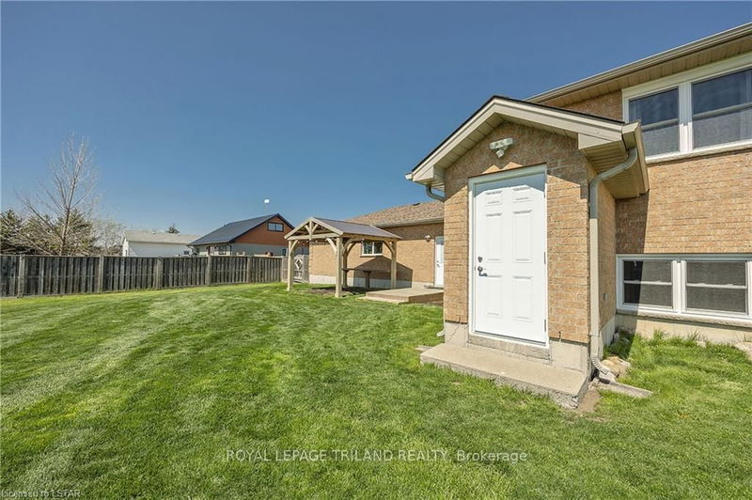Minutes off the 401, this lovely all brick raised bungalow has so much to offer! Starting with the obvious - who wouldn't love this 3 car garage? - room for your cars and your "stuff", as well as the large, fenced, pool-sized lot - just over .5 acre! When you enter you'll note the spacious foyer (no more tripping over each other while taking off those winter boots) with 2 coat closets and inside entry to the garage. Up a few steps to the open concept great room with easy-care, family and pet-friendly vinyl click flooring with cork backing. Note the abundance of cabinetry in the kitchen, which also features 1 year old Maytag appliances (with transferrable extended warranties) and an island. You'll love the inner blinds in the new patio doors, which leads out to a raised deck to enjoy those morning coffees and evening BBQ's. 3 bedrooms (1 with door to bath), a full bath with double sinks and laundry hookup in closet, finish off the upper level. Downstairs you'll see how big the windows a
详情
- 上市时间: Friday, April 28, 2023
- 城市: Dutton/Dunwich
- 交叉路口: Off 401 West Take Exit 157 For
- 详细地址: 9097 Iona Road, Dutton/Dunwich, N0L 1P0, Ontario, Canada
- 客厅: Main
- 厨房: Main
- 家庭房: Bsmt
- 挂盘公司: Royal Lepage Triland Realty - Disclaimer: The information contained in this listing has not been verified by Royal Lepage Triland Realty and should be verified by the buyer.

