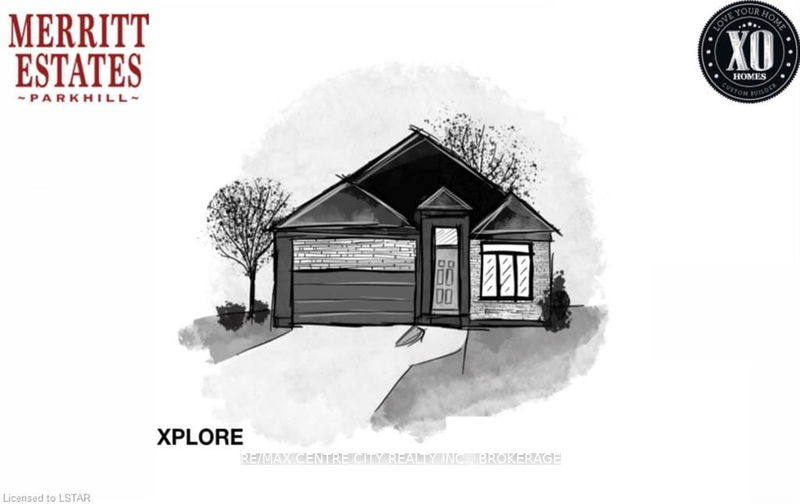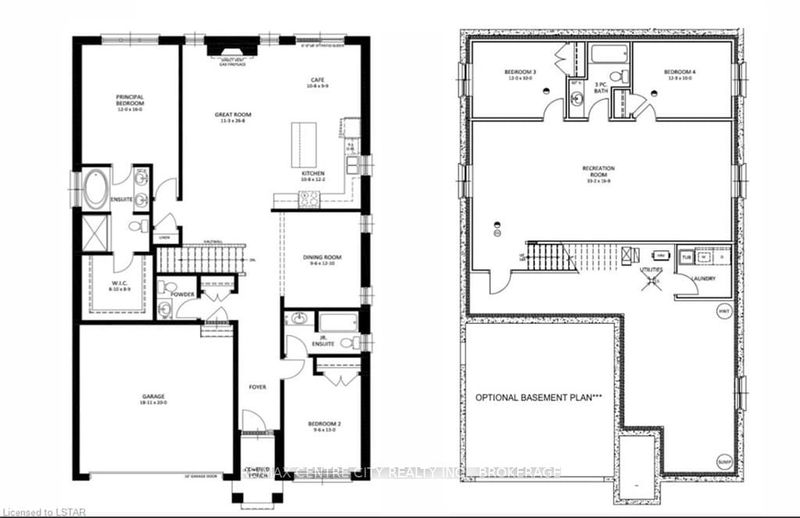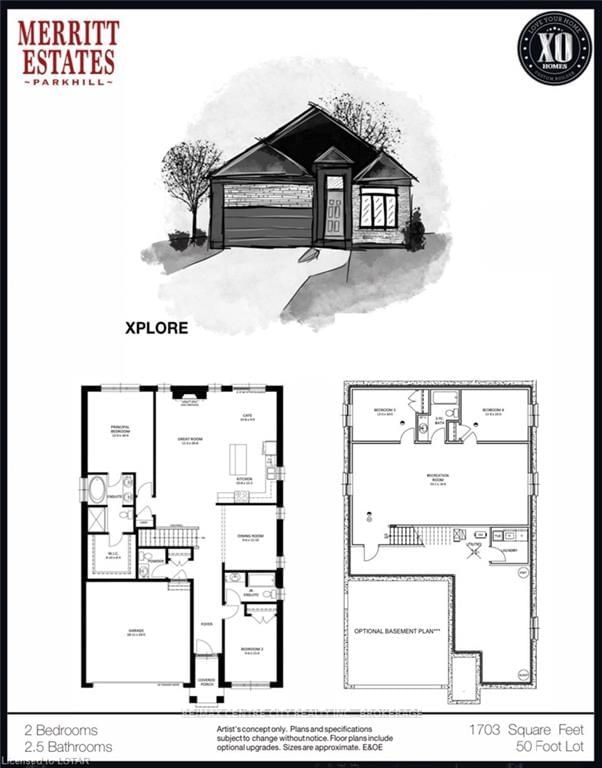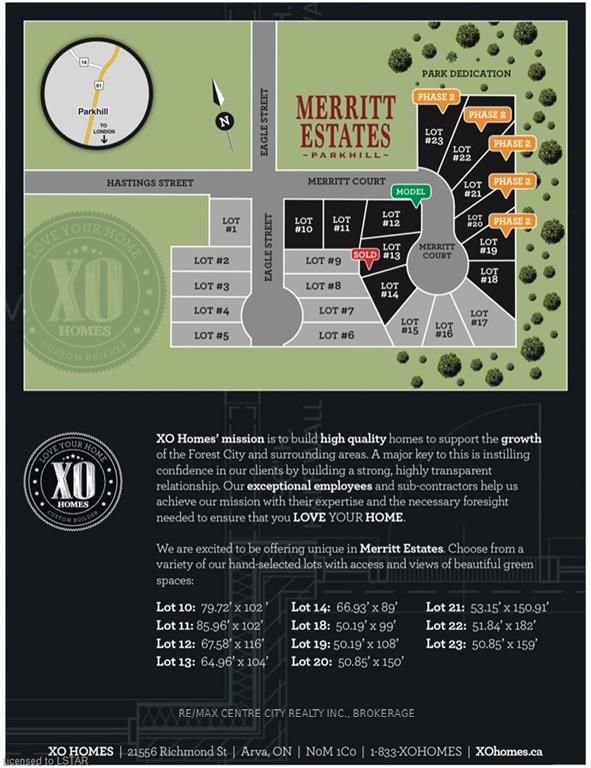Come Fall in Love with Merritt Estates in Parkhill and this gorgeous XPLORE floor plan by XO Homes! This to be built bungalow is sure to impress as it features high end finishes and incredible attention to detail. The open concept main floor of this 1703 sq ft home hosts 9 ft ceilings throughout, a beautiful kitchen with quartz countertops, eat-in breakfast area, great room plus separate dining area. With 2 bedrooms on the main level, each with their own ensuite, large walk-in closet in the primary plus a powder room for guests off the inviting foyer, this model creates the perfect layout! The unfinished basement is roughed in for a 3rd full bathroom and could easily accommodate 2 additional bedrooms plus large rec room or granny suite. Come fall in love and work with us to build your dream home! XO Homes offer many other floor plans which can be built on their available lots, contact us for more lot and model options. Lot premiums are in addition to the base purchase price stated
详情
- 上市时间: Tuesday, August 16, 2022
- 城市: North Middlesex
- 交叉路口: From London, Via Wonderland Rd
- 详细地址: 205 Merritt Court, North Middlesex, N0M 2K0, Ontario, Canada
- 厨房: Main
- 挂盘公司: Re/Max Centre City Realty Inc., Brokerage - Disclaimer: The information contained in this listing has not been verified by Re/Max Centre City Realty Inc., Brokerage and should be verified by the buyer.







