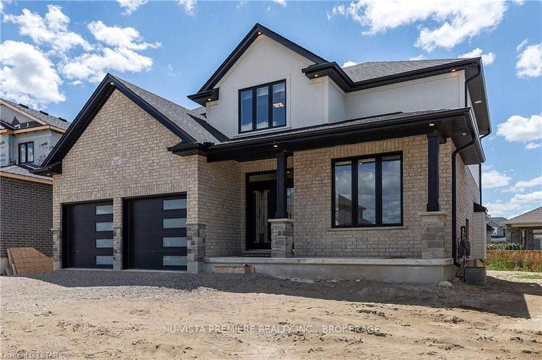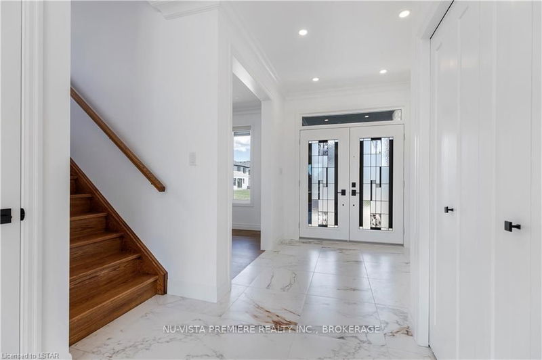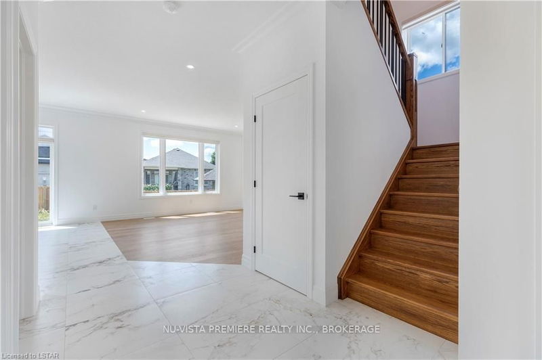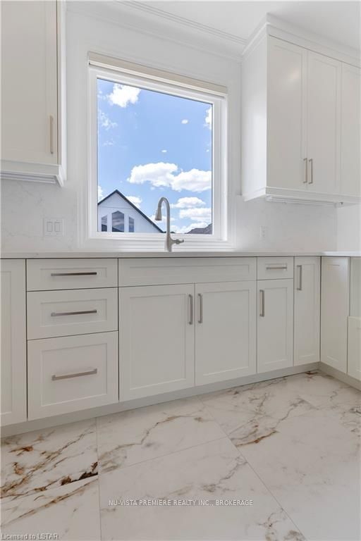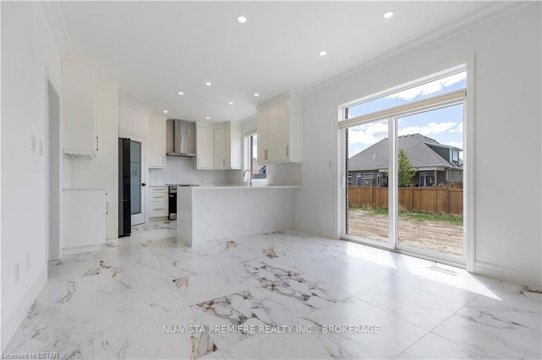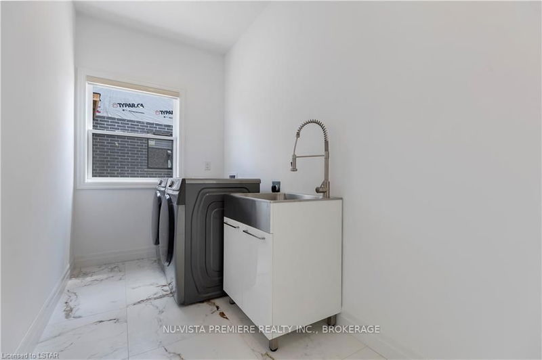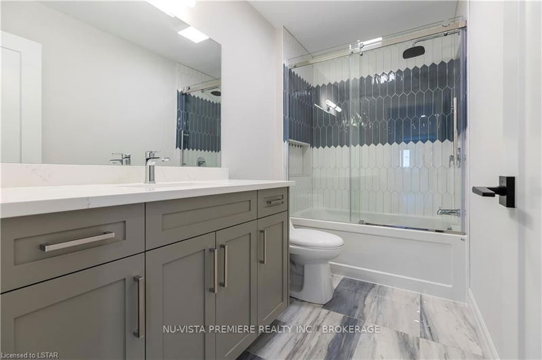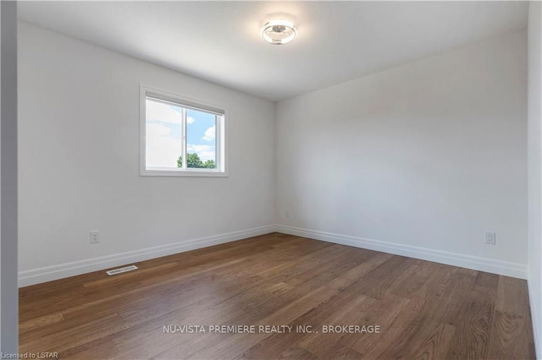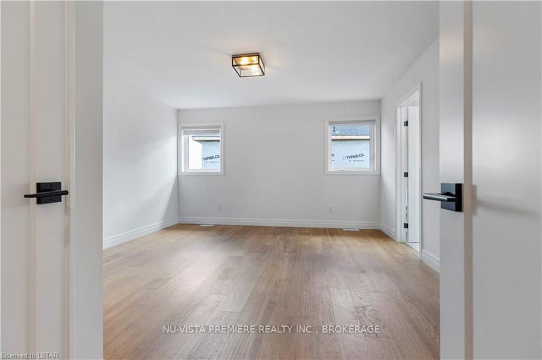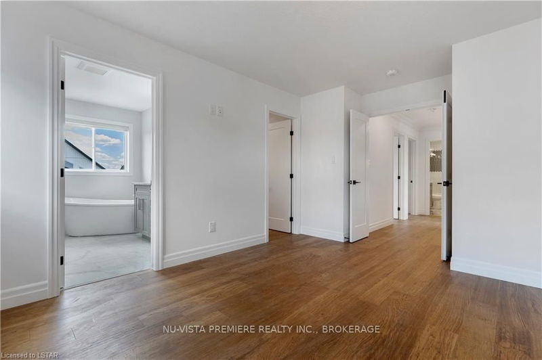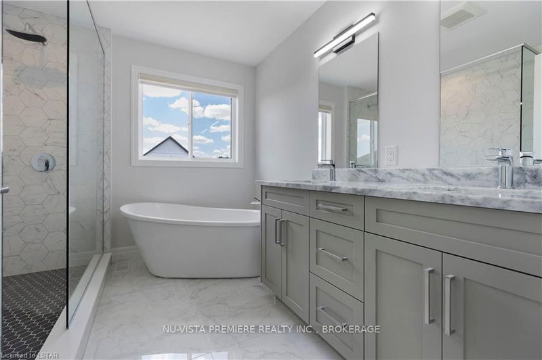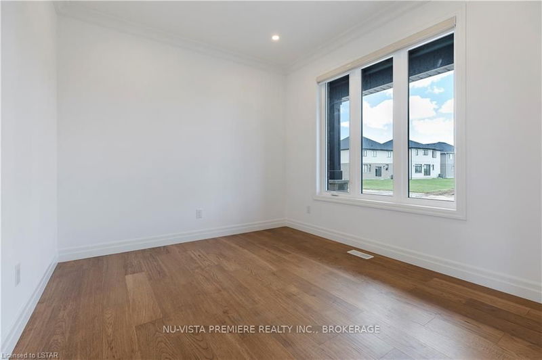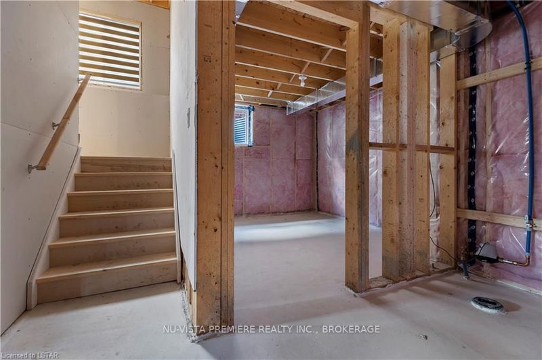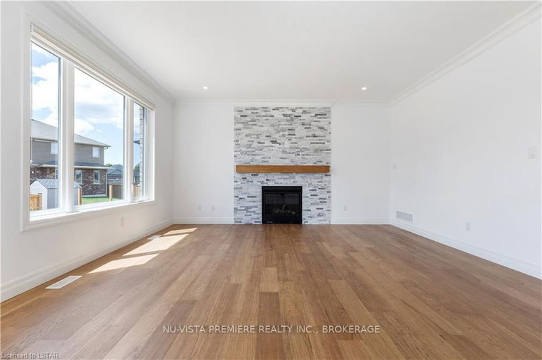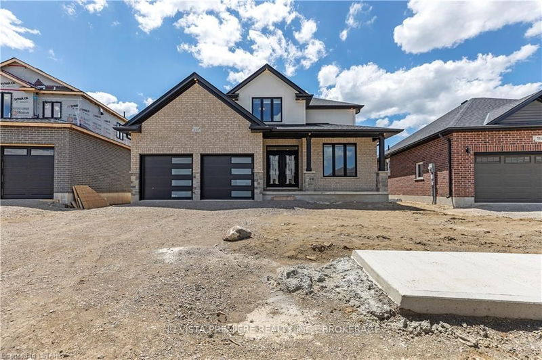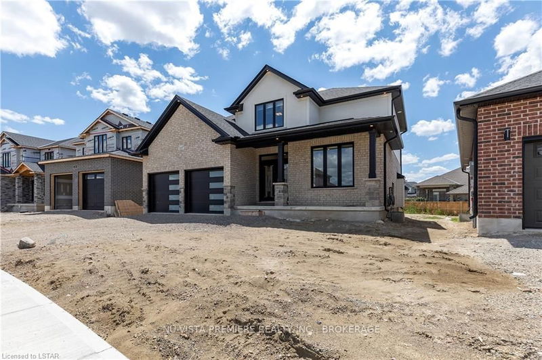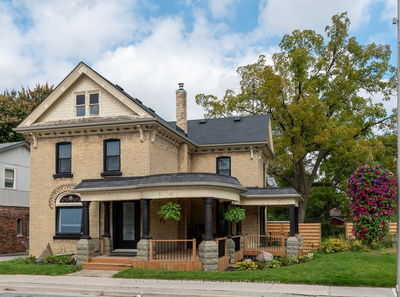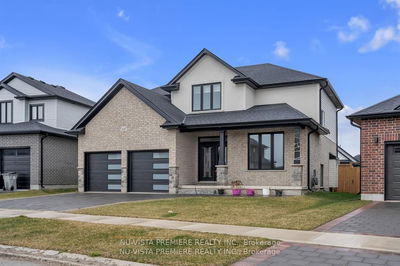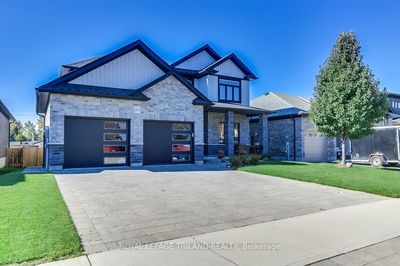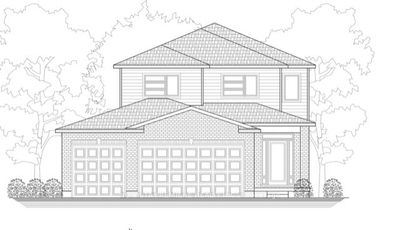Ready for immediate occupancy! Located on quiet street in Olde Clover Village in Lucan , this 4-bedroom Chelsea model by Vanderwielen Custom Homes is packed with special and upgraded features! The open concept layout features a good-sized great room with floor to ceiling stone fireplace, built in pantry in the kitchen and patio doors to the rear yard as well as a main floor office or den. The upper level has upgraded hardwood flooring throughout and features 4 good sized bedrooms, walk in closet in master as well as a luxury 4 pc ensuite with soaker tub and huge glass shower! Upgrades include, 24 x 24-inch tiles in all wetted areas, hardwood flooring throughout, hardwood stairs, gas line to bbq, upgraded cabinetry with quartz & granite counters, 5 deluxe appliances included, insulated garage and garage doors, double front door with custom glass inserts, custom blinds and window coverings, luxury lighting package and much more! Ready to move in ! Contact listing agent fo
详情
- 上市时间: Friday, July 15, 2022
- 城市: Lucan Biddulph
- 交叉路口: # 4 Highway From London To Luc
- 详细地址: 115 Jefferson Street, Lucan Biddulph, N0M 2J0, Ontario, Canada
- 厨房: Main
- 挂盘公司: Nu-Vista Premiere Realty Inc., Brokerage - Disclaimer: The information contained in this listing has not been verified by Nu-Vista Premiere Realty Inc., Brokerage and should be verified by the buyer.

